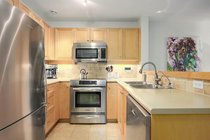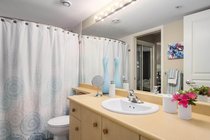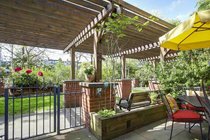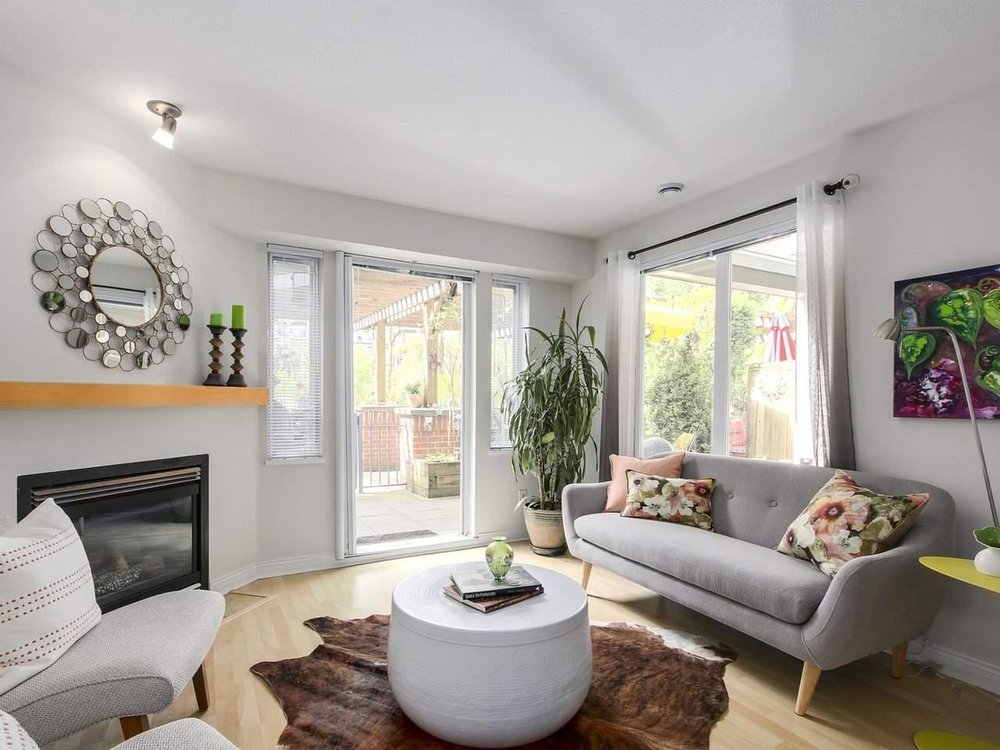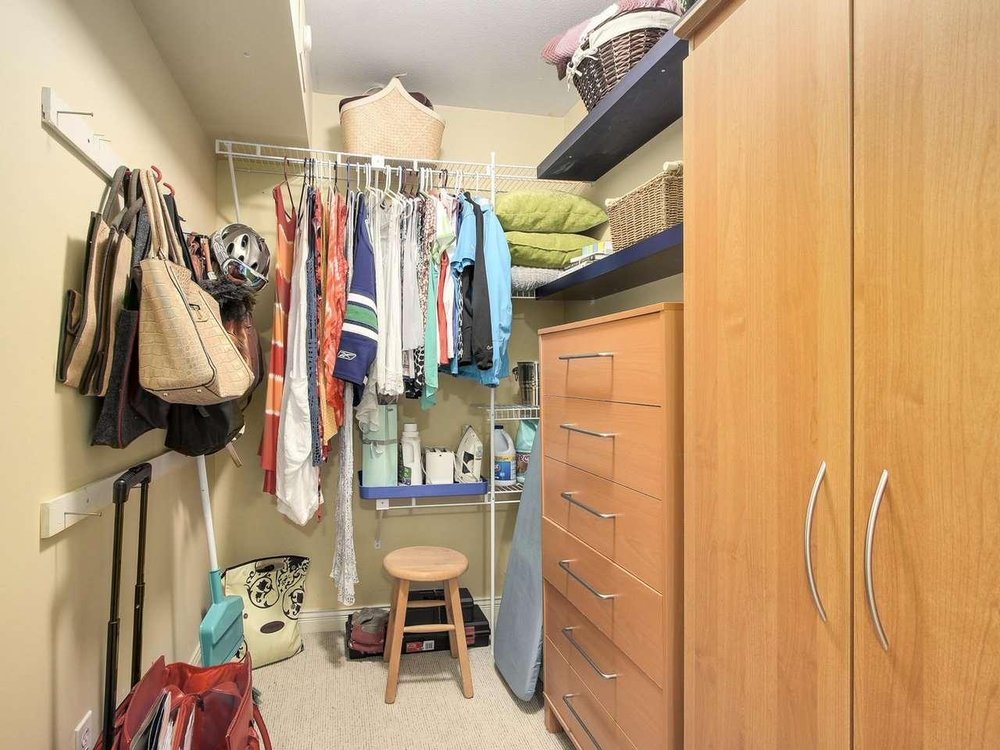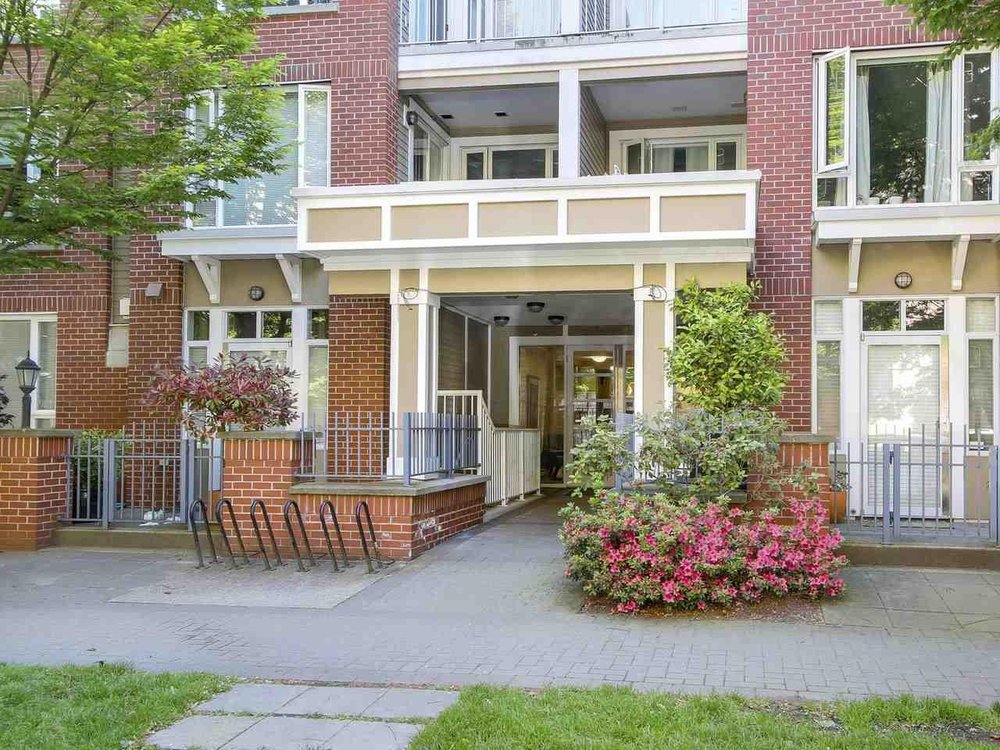Mortgage Calculator
For new mortgages, if the downpayment or equity is less then 20% of the purchase price, the amortization cannot exceed 25 years and the maximum purchase price must be less than $1,000,000.
Mortgage rates are estimates of current rates. No fees are included.
112 - 2628 Yew Street, Vancouver
MLS®: R2171360
744
Sq.Ft.
1
Baths
1
Beds
2006
Built
Description
Sophisticated 1 bedroom + office unit at Connaught Place! Townhouse style entry, with a spacious open floorplan and HUGE south facing, private patio opening onto a beautiful park. Cozy gas fireplace in living room, and kitchen has been updated with new appliances (Fisher & Paykel). Lots of closet space and sizeable insuite storage. Located in the coveted Arbutus Walk neighborhood, and within 10 min to Kits Community Centre, beach, shopping, dining, and much more! Pets allowed, and rentals restricted to minimum one year lease.
Taxes (2016): $1,510.00
Amenities
ClthWsh
Dryr
Frdg
Stve
DW
Disposal - Waste
Fireplace Insert
Garage Door Opener
Security System Elevator
In Suite Laundry





