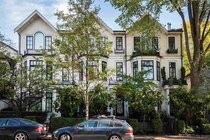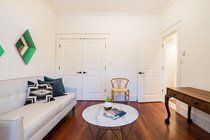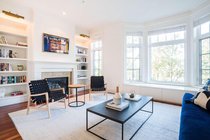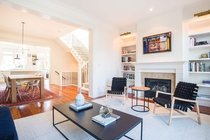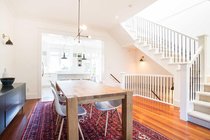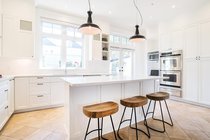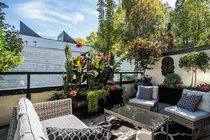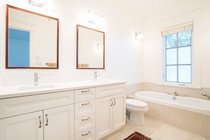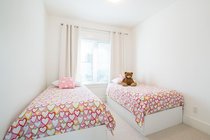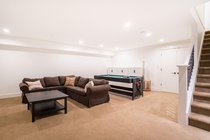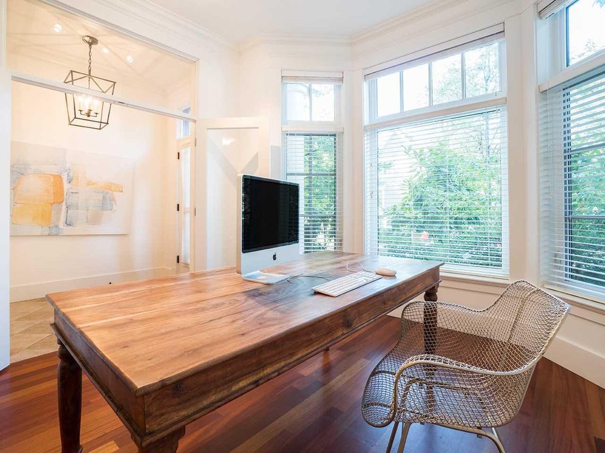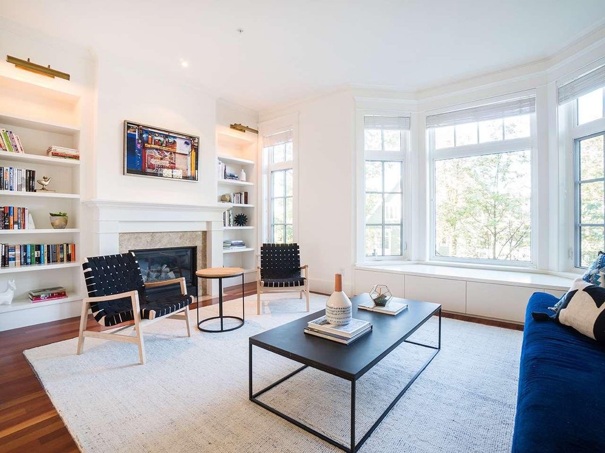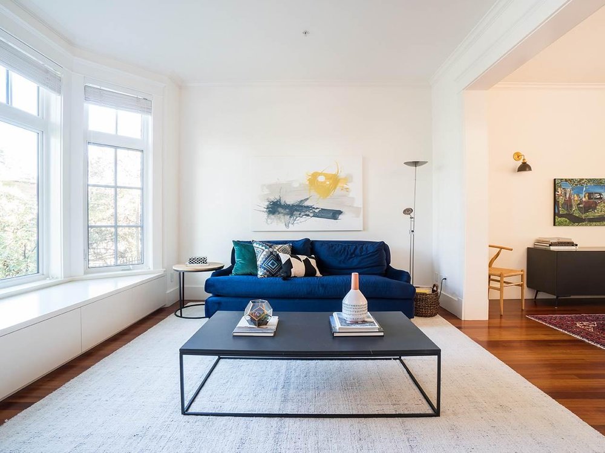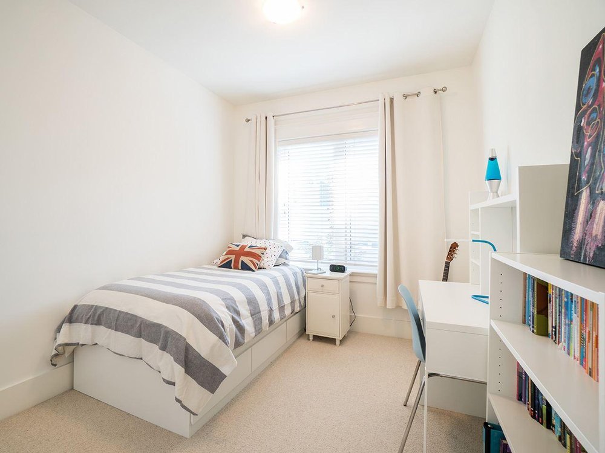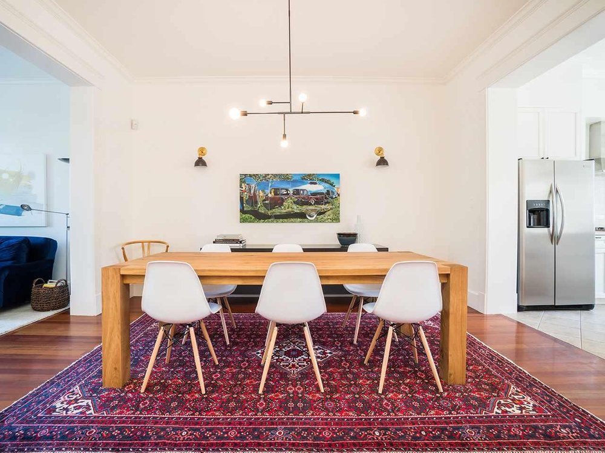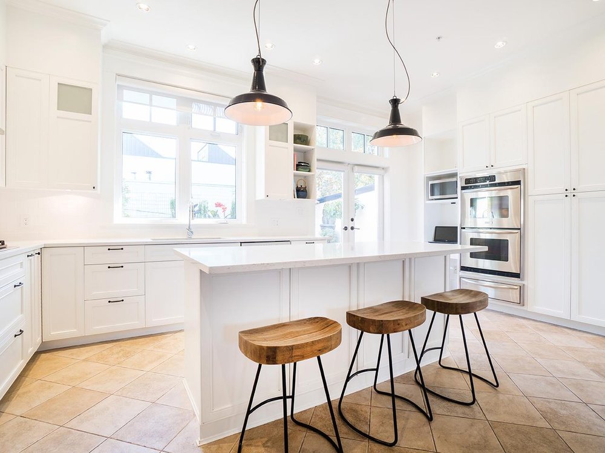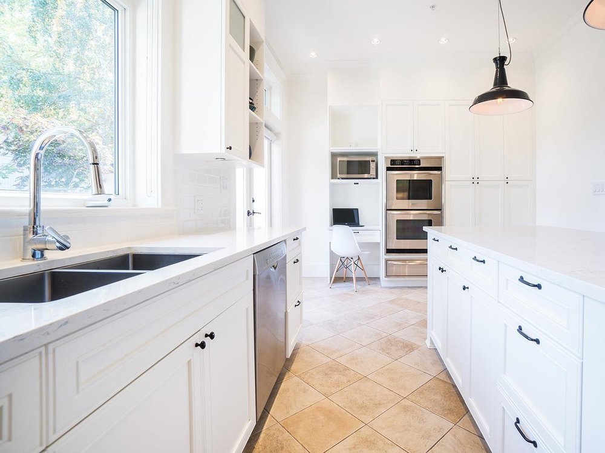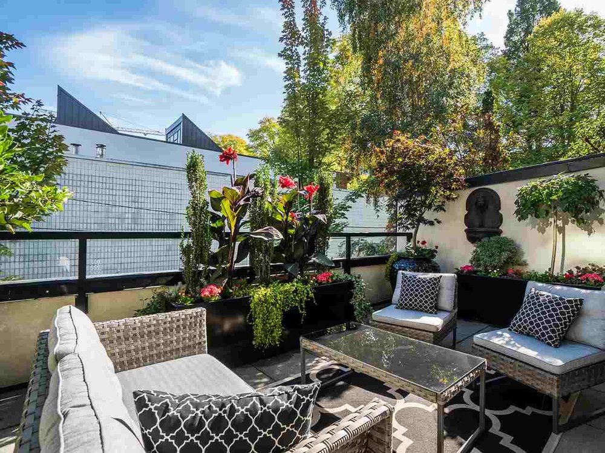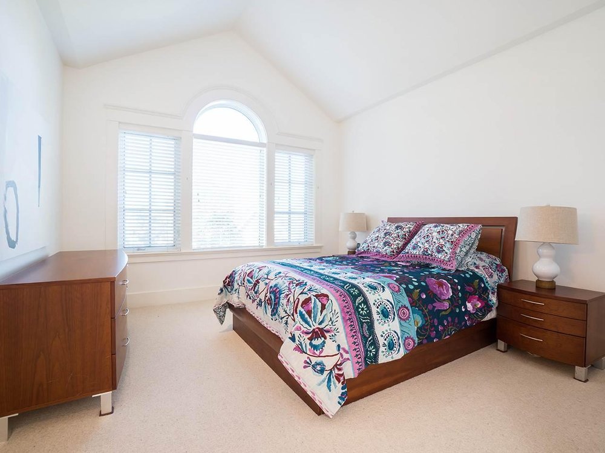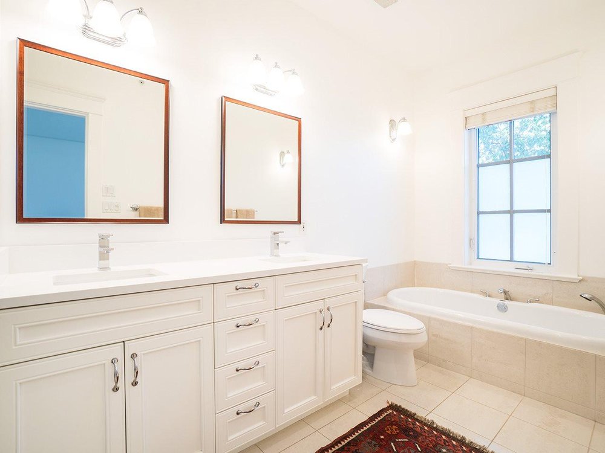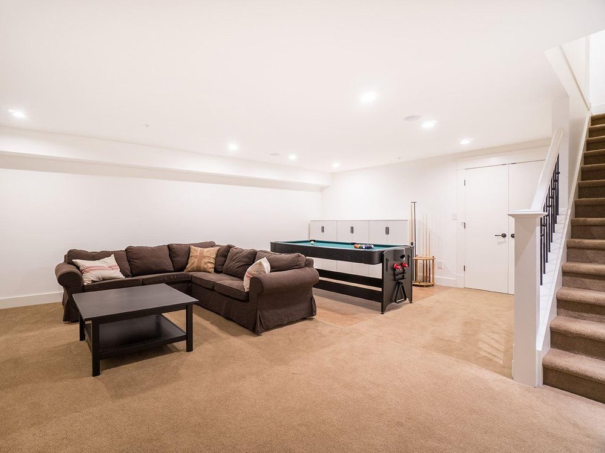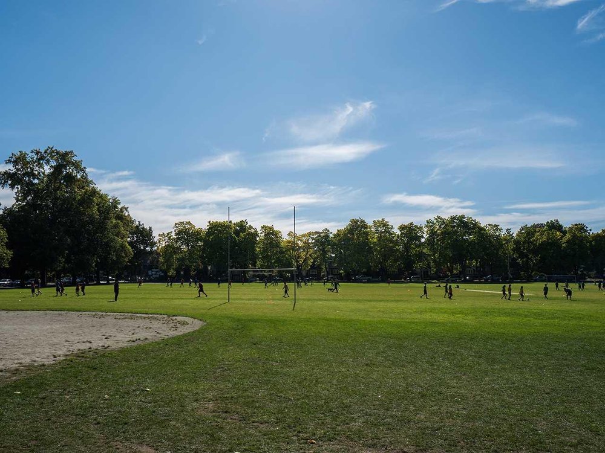Mortgage Calculator
2574 Vine Street, Vancouver
Description
Designed by Formworks this gorgeous townhome of 2,779 sq.ft spreads over 4 levels. With 3 beds up & 3 full baths this spacious home is ideal for families and professionals. Enter into your home from the street into a grand foyer, that opens into a den & office that is ideal for those who work from home. The upper level is an open plan & features large windows with light streaming through both front & back. Designer lighting from Schoolhouse Electric & Lambert et fils, fresh white cabinetry & H/W floors make this a modern city home. A sunny professionally designed terrace off the kitchen is an oasis to sit and enjoy your morning coffee. Additional features: gas range, double wall ovens, warming drawer & quartz countertops. The basement level has a rec/media room great for kids & teens.
Taxes (2017): $6,076.00
