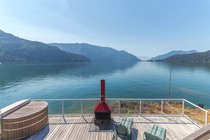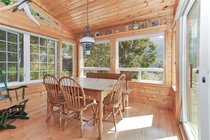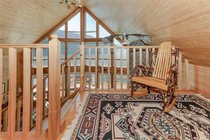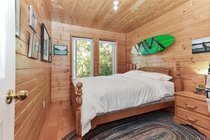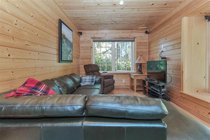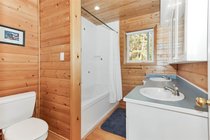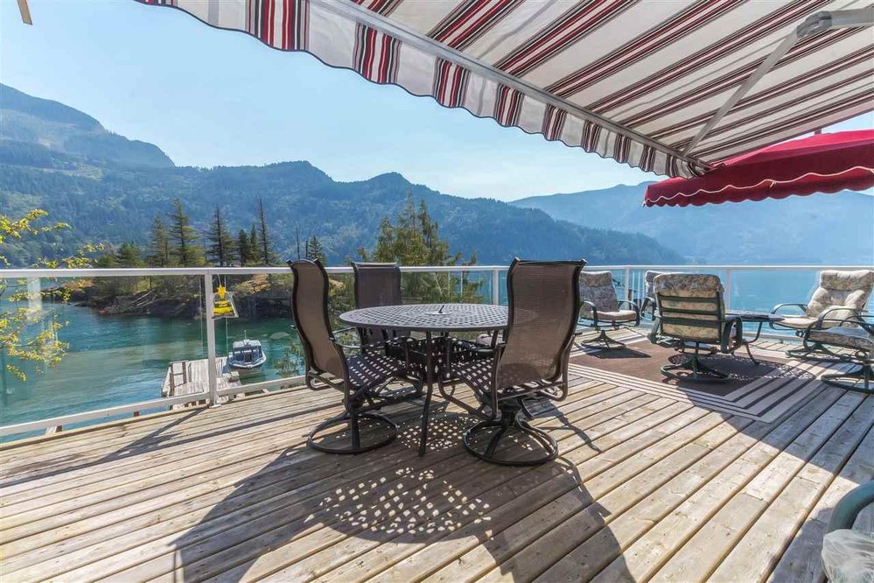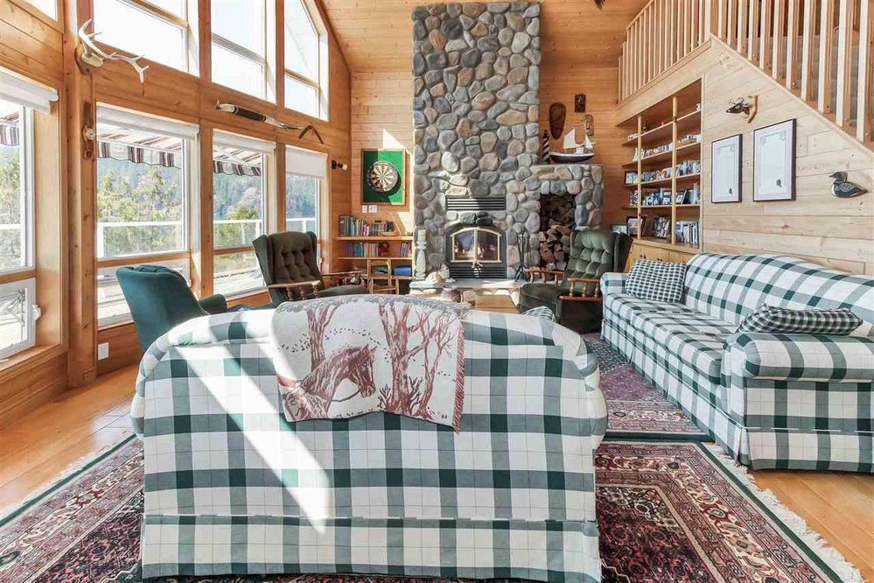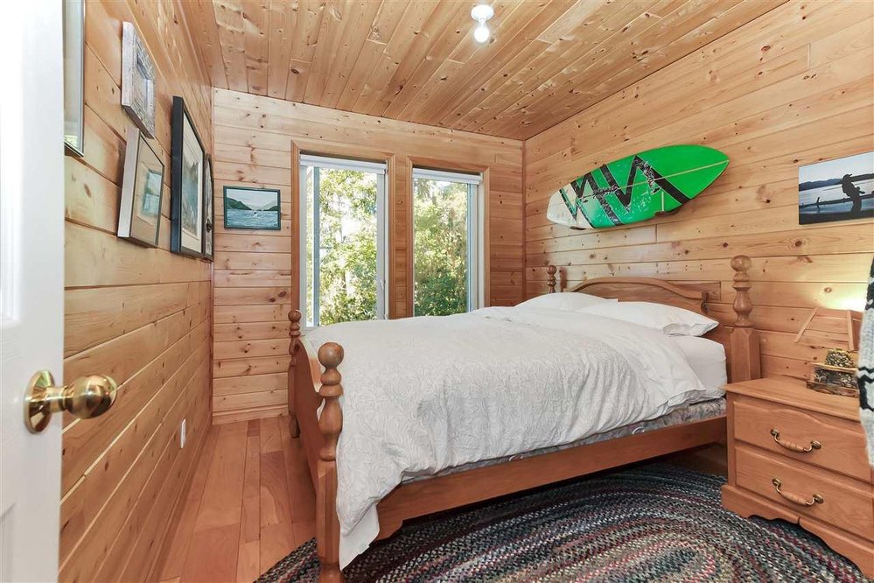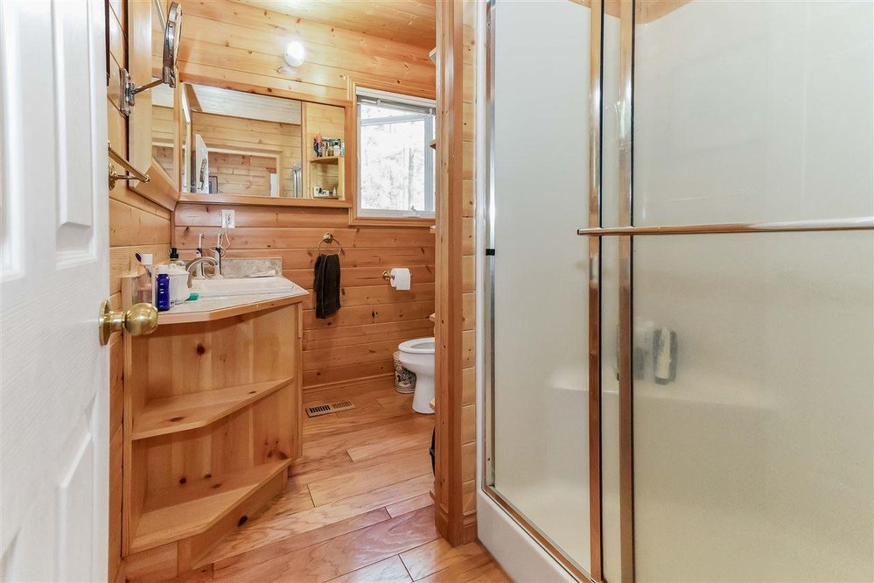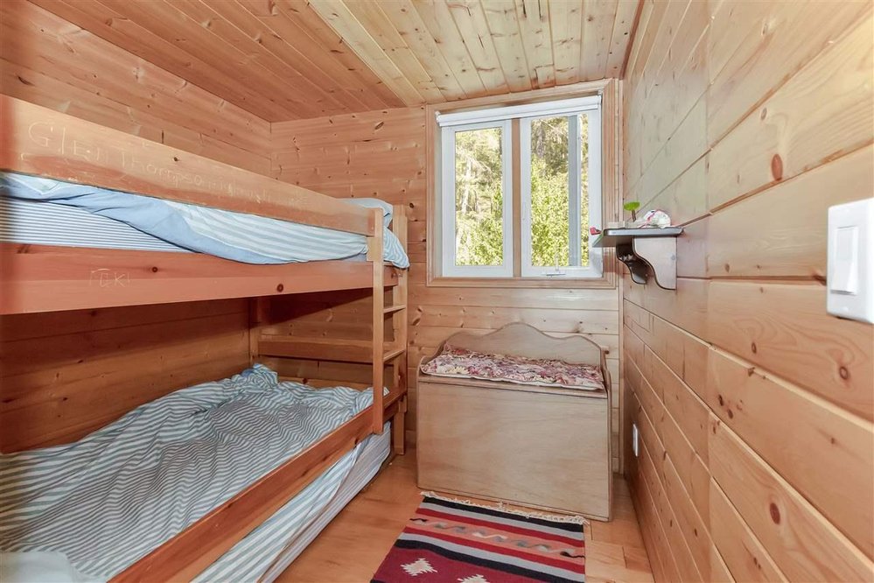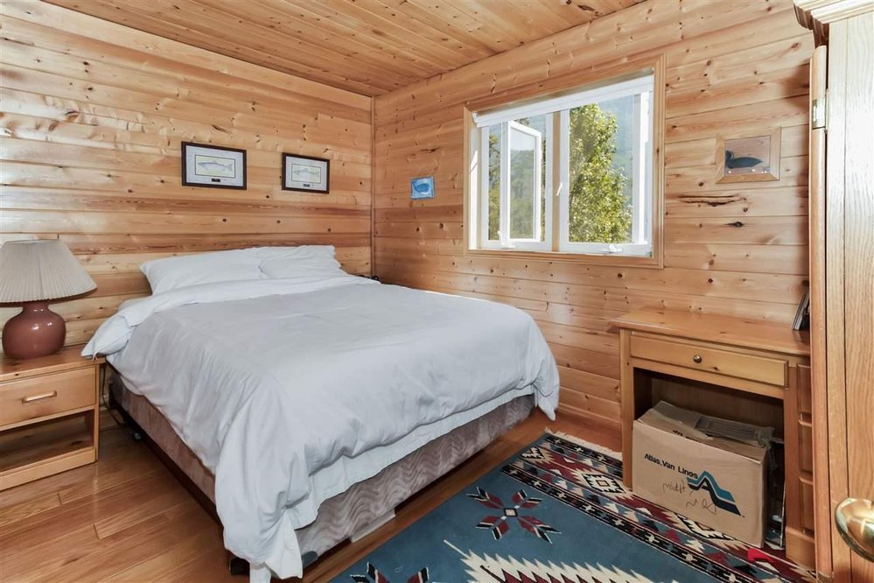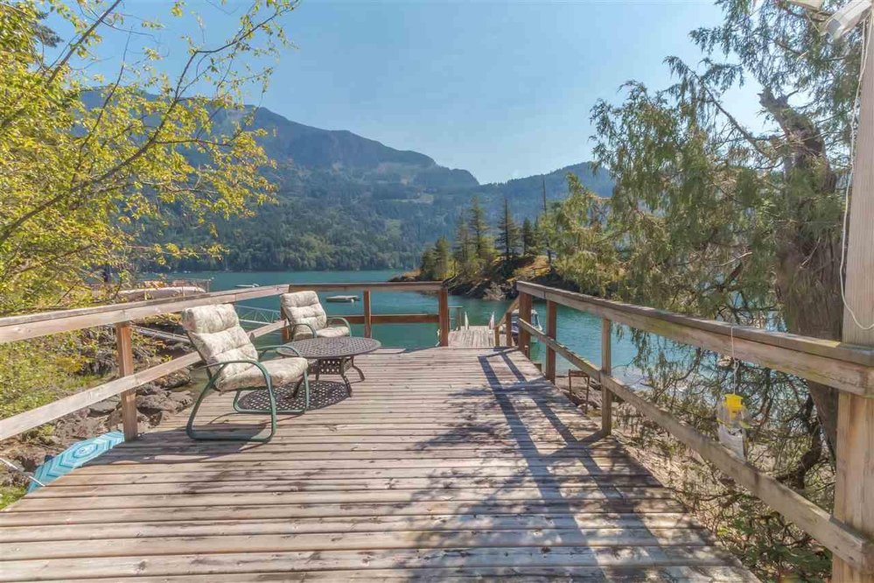Mortgage Calculator
Harrison Lake, Harrison Hot Springs
Description
With 180 degree south facing views, this boat access only home has the premier location on Harrison Lake & sun all day long. Featuring 5 bedrooms, 2 bathrooms & over 1,965 sqft of cabin living, this home is the perfect getaway for the whole family. Take in the views from your massive decks, soak in the wood fired hot tub, jump off your new floating dock with swim ladder, sit back in front of your high efficiency wood fireplace or relax in the cozy pine walled cabin with oak floors. All LED lighting, 1200 amp sealed batter pack, 5000 watt inverter with 5000 watt Honda diesel generator for back up. The home features double glazed windows & sliding doors, rain shield with wood siding, glass & aluminum railings around decks, 2 propane fridges & stove, instant hot water.
Taxes (2018): $2,122.00

