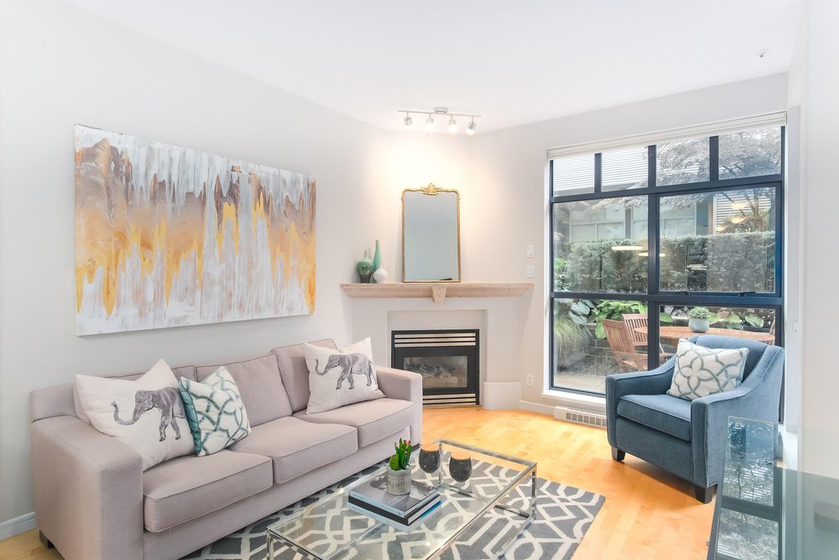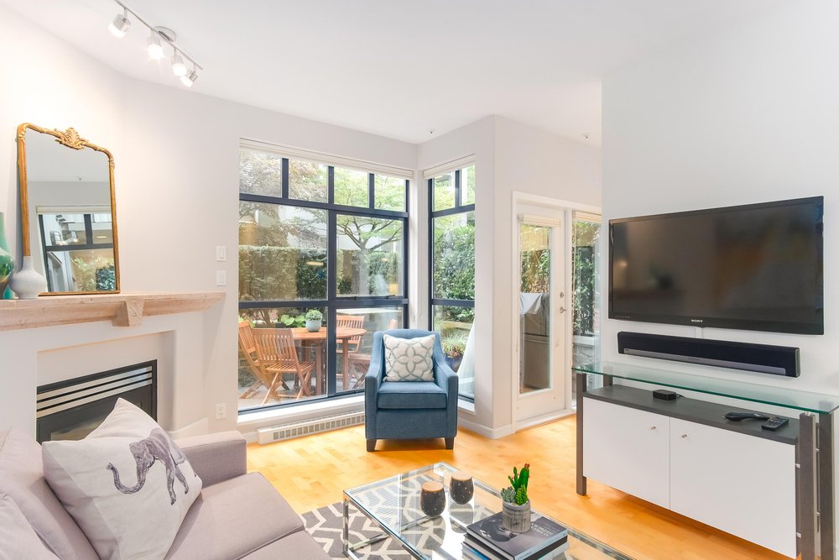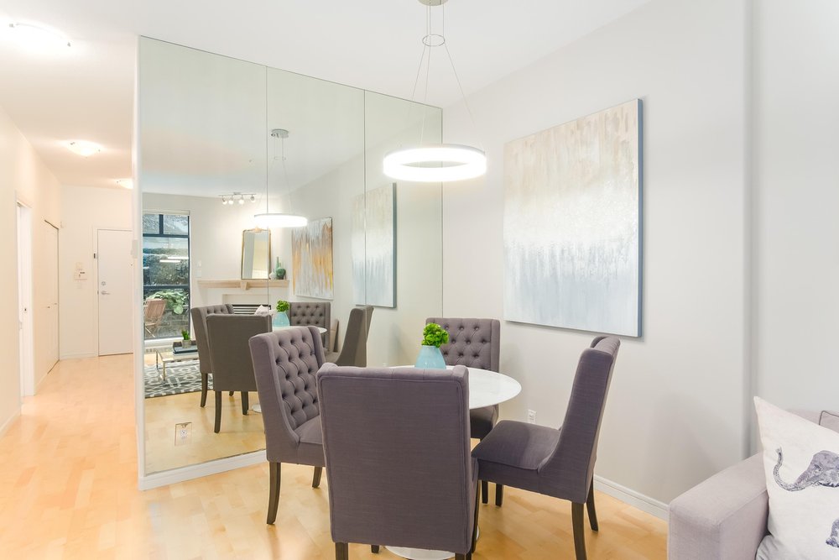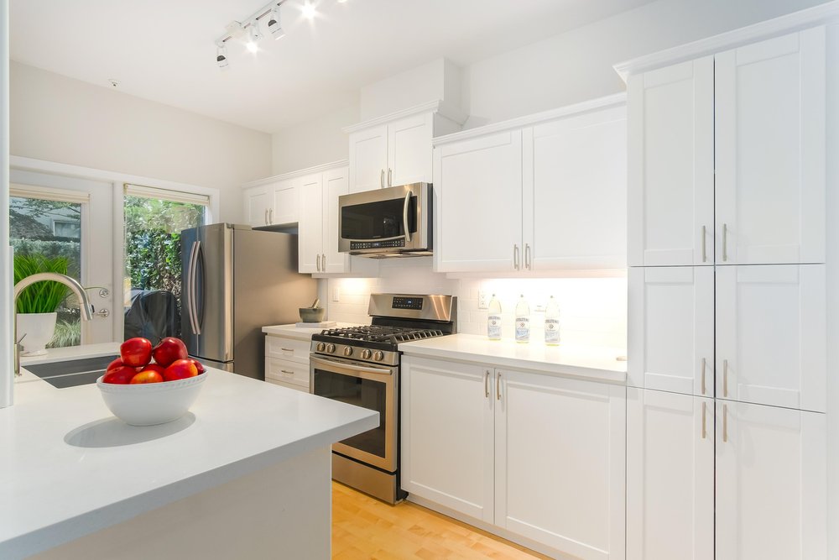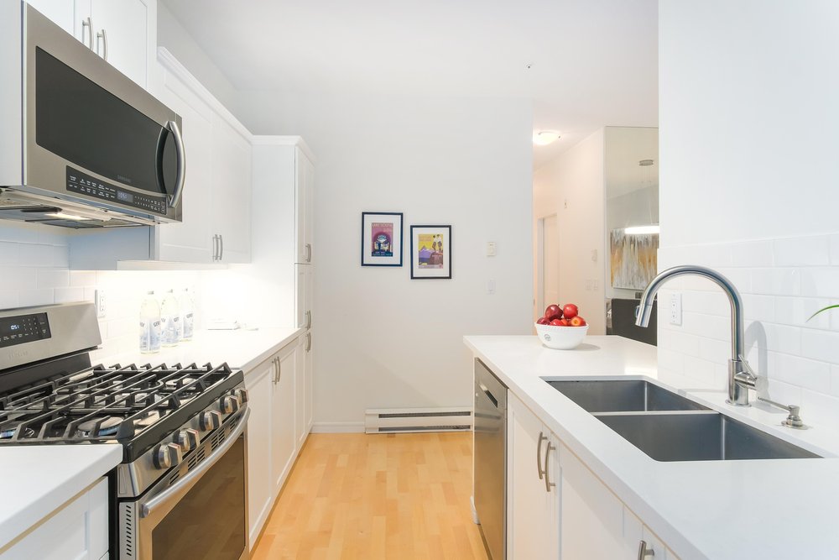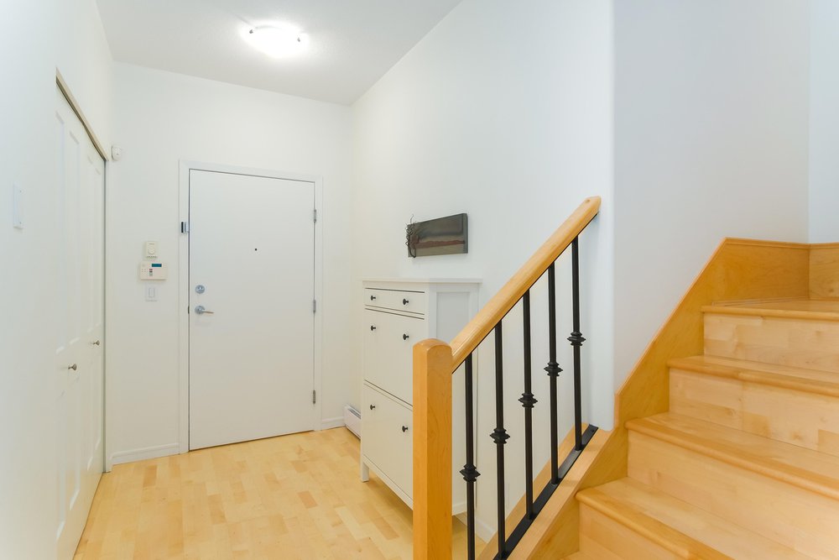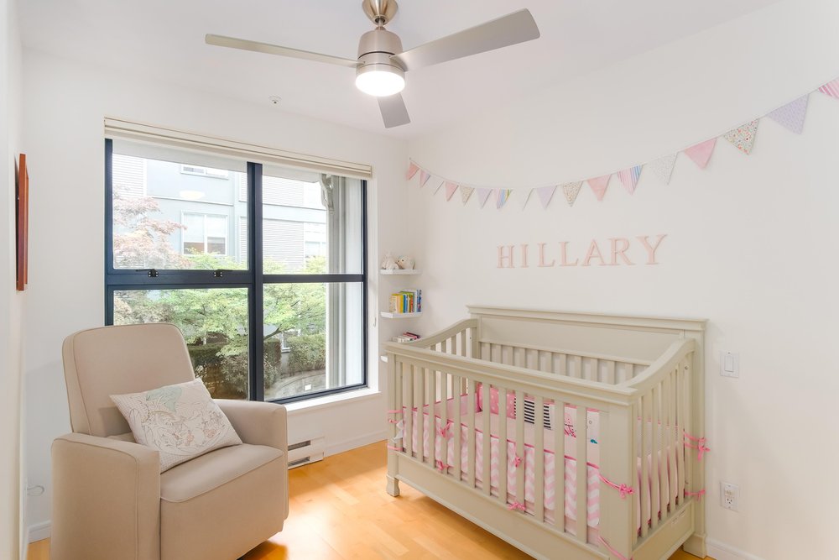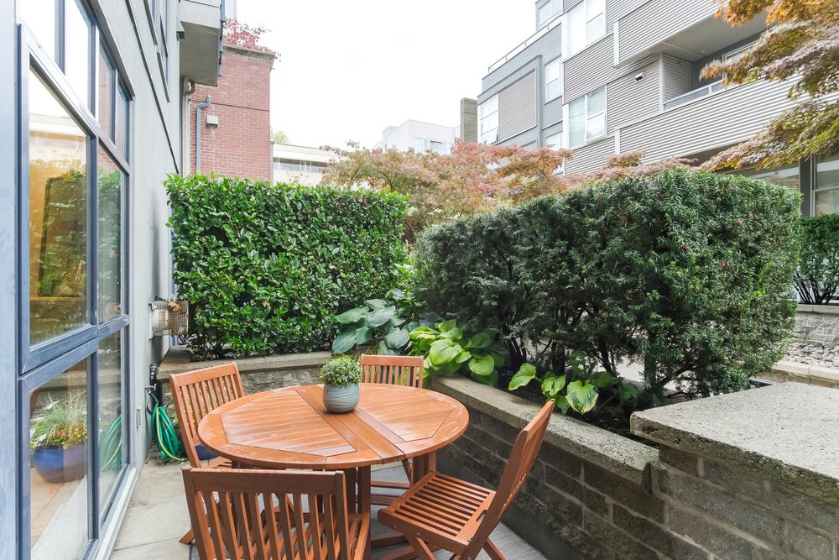Mortgage Calculator
107 - 2688 Vine Street, Vancouver
Welcome to The Treo - located in prestigious Arbutus Walk! This sought after neighbourhood located amongst the Arbutus Walk Greenway, coveted schools, family-friendly parks & near all your daily amenities including IGA, Kits Community Centre, public transport & beaches. This renovated, 2 level townhouse-style residence features 2 beds (with Hunter Douglas Blinds), 2 baths & den upstairs & a stunning kitchen, powder room, living space & patio on the main level. The chef inspired kitchen features quartz counters, an eat-in bar, gas range & full size fridge. Throughout the home, there is tons of storage, a gas fireplace, hardwood floors, over-height ceilings & floor-to-ceiling windows. Excellent pro-active strata & fantastic community.
Taxes (2019): $2,822.00






















