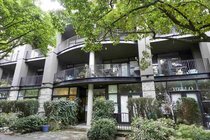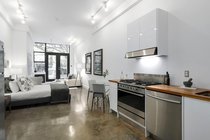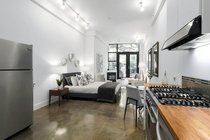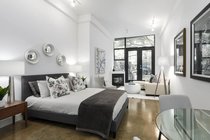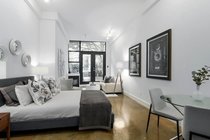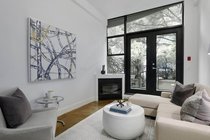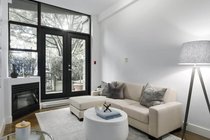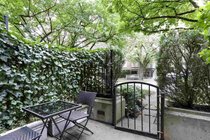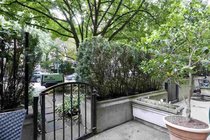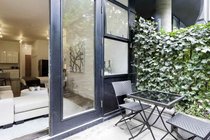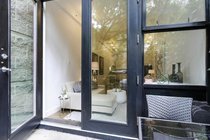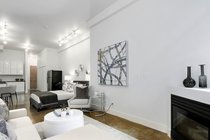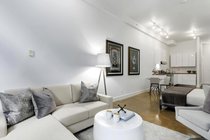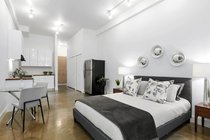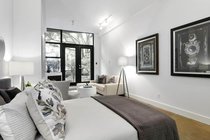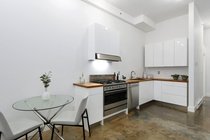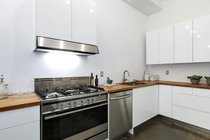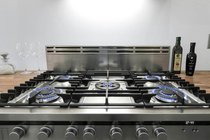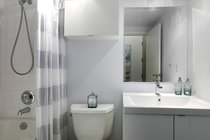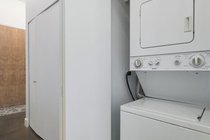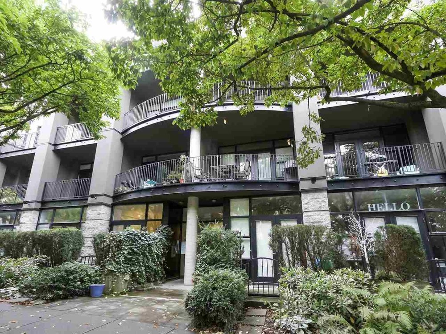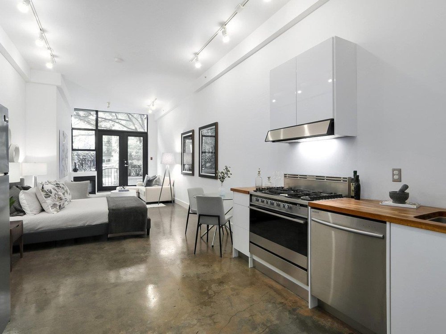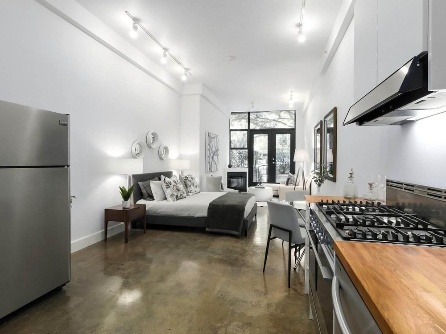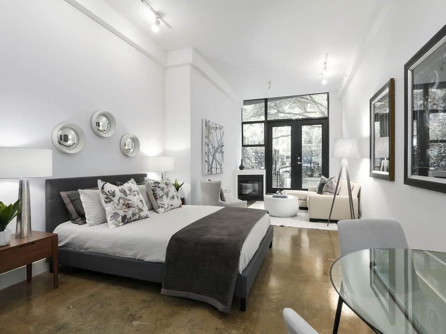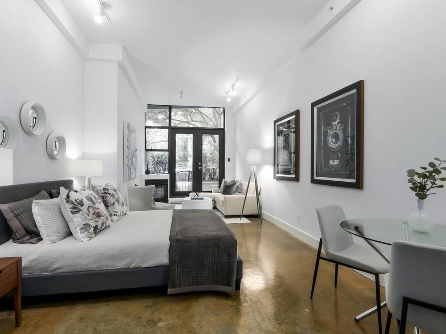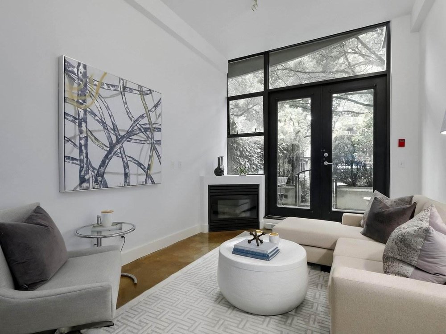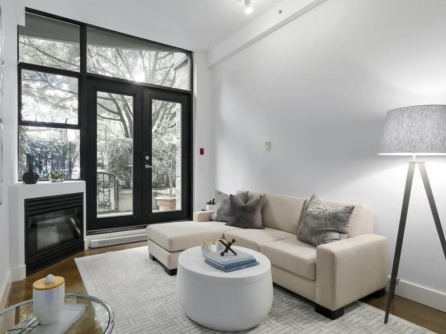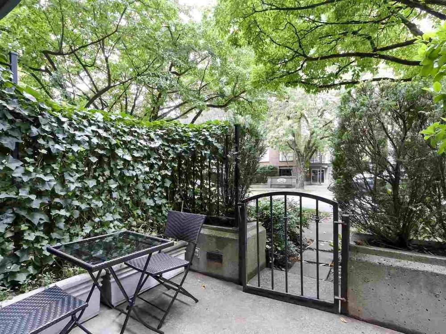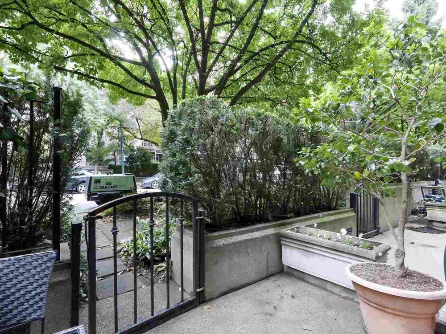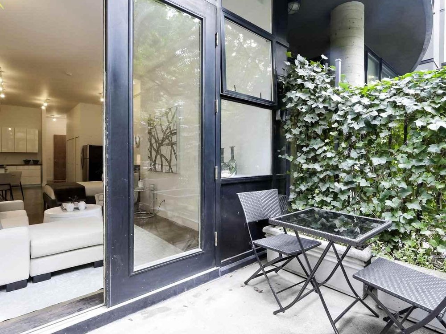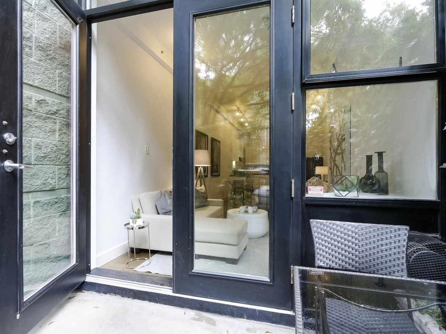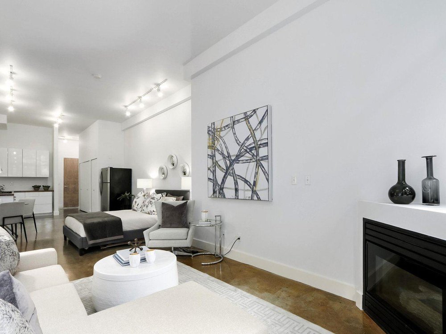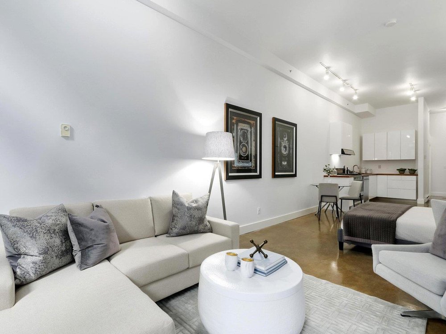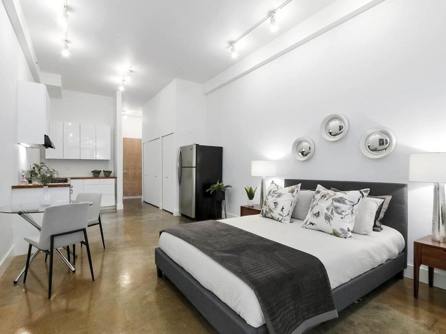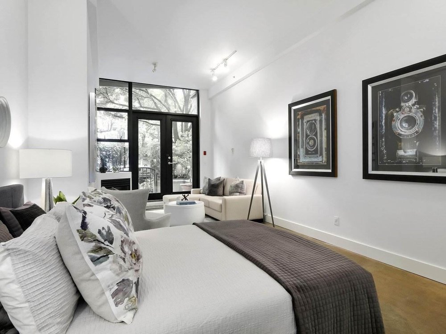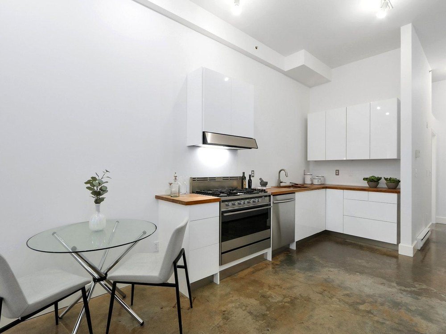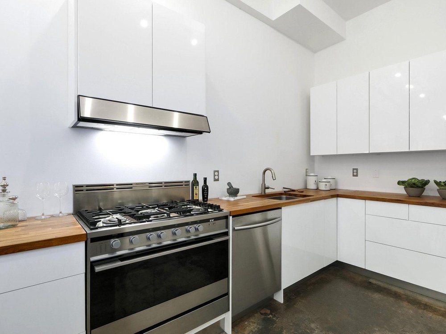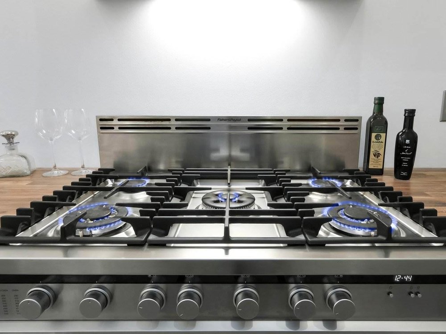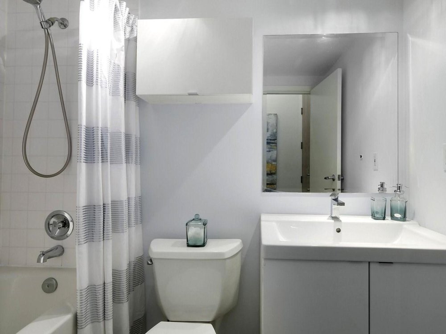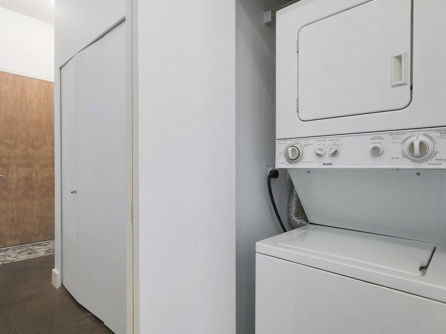Mortgage Calculator
7 2156 W 12th Avenue, Vancouver
Welcome to The Metro - a concrete, boutique building in the heart of Kitsilano! With soaring 10 ft ceilings, concrete floors and oversized windows - this loft is a dream. The gourmet kitchen features high-end five burner gas range, stylish butcher block countertops, lots of prep space, an undermount sink and stainless steel appliances. The living room features a cozy gas fireplace and opens up to your private patio surrounded by lush trees. The renovated bathroom is sleek, modern and fully updated. Located in the prestigious, tree-lined Arbutus Walk neighbourhood and walking distance to shops, restaurants, parks, Arbutus Greenway, Kits Beach and Community Centre. 1 storage.
Taxes (2019): $1,321.39
Amenities
Features
Site Influences
| MLS® # | R2418699 |
|---|---|
| Property Type | Residential Attached |
| Dwelling Type | Apartment Unit |
| Home Style | Ground Level Unit,Loft/Warehouse Conv. |
| Year Built | 1995 |
| Fin. Floor Area | 564 sqft |
| Finished Levels | 1 |
| Bedrooms | 0 |
| Bathrooms | 1 |
| Taxes | $ 1321 / 2019 |
| Outdoor Area | Balcny(s) Patio(s) Dck(s),Patio(s),Patio(s) & Deck(s) |
| Water Supply | City/Municipal |
| Maint. Fees | $279 |
| Heating | Electric, Natural Gas |
|---|---|
| Construction | Concrete |
| Foundation | Concrete Perimeter |
| Basement | None |
| Roof | Tar & Gravel |
| Floor Finish | Concrete |
| Fireplace | 1 , Gas - Natural |
| Parking | Garage; Underground |
| Parking Total/Covered | 0 / 0 |
| Exterior Finish | Mixed,Stucco |
| Title to Land | Freehold Strata |
Rooms
| Floor | Type | Dimensions |
|---|---|---|
| Main | Living Room | 10'2 x 12'0 |
| Main | Patio | 10'2 x 6'11 |
| Main | Kitchen | 11'11 x 14'8 |
| Main | Foyer | 5'9 x 10'6 |
| Main | Loft | 11'11 x 10'0 |
Bathrooms
| Floor | Ensuite | Pieces |
|---|---|---|
| Main | N | 4 |
