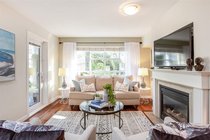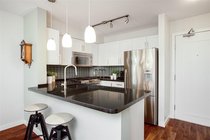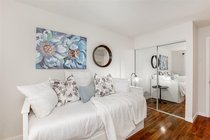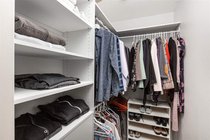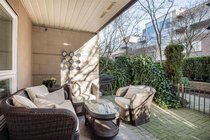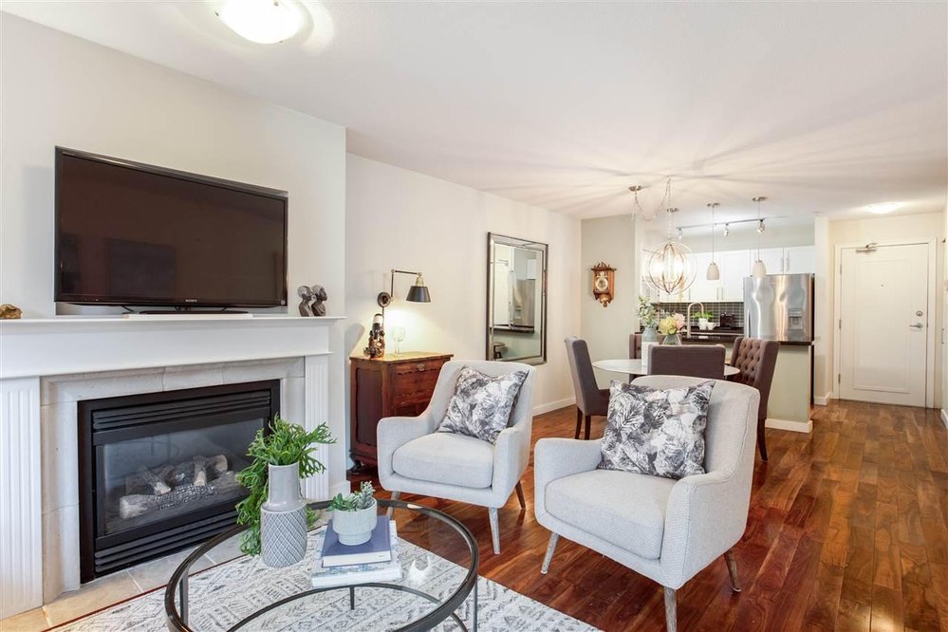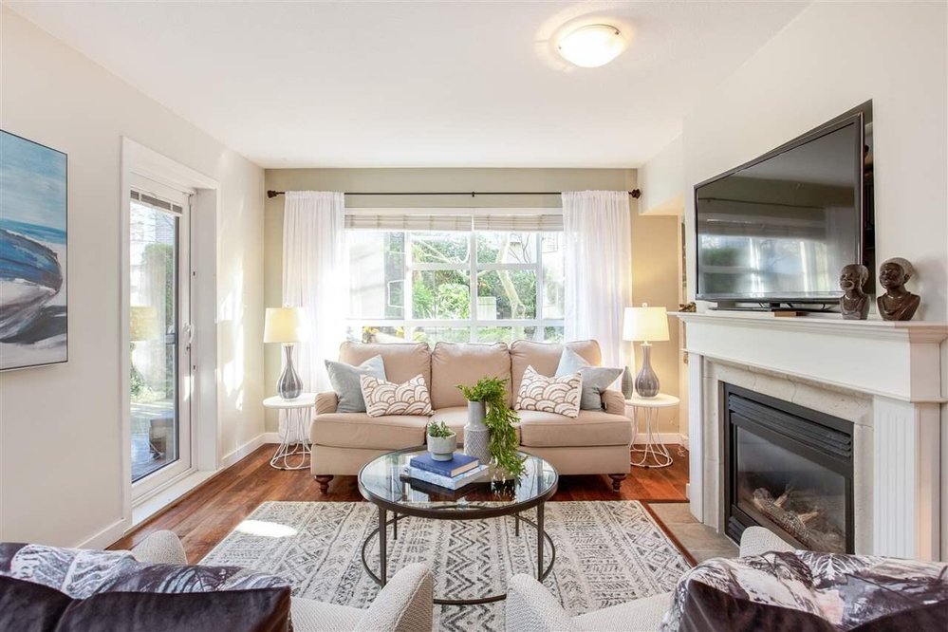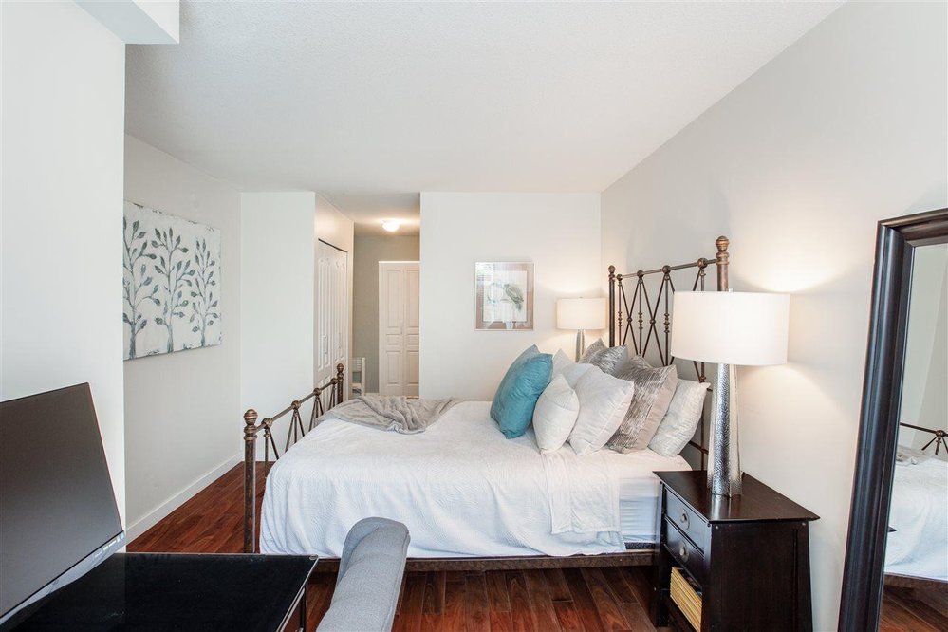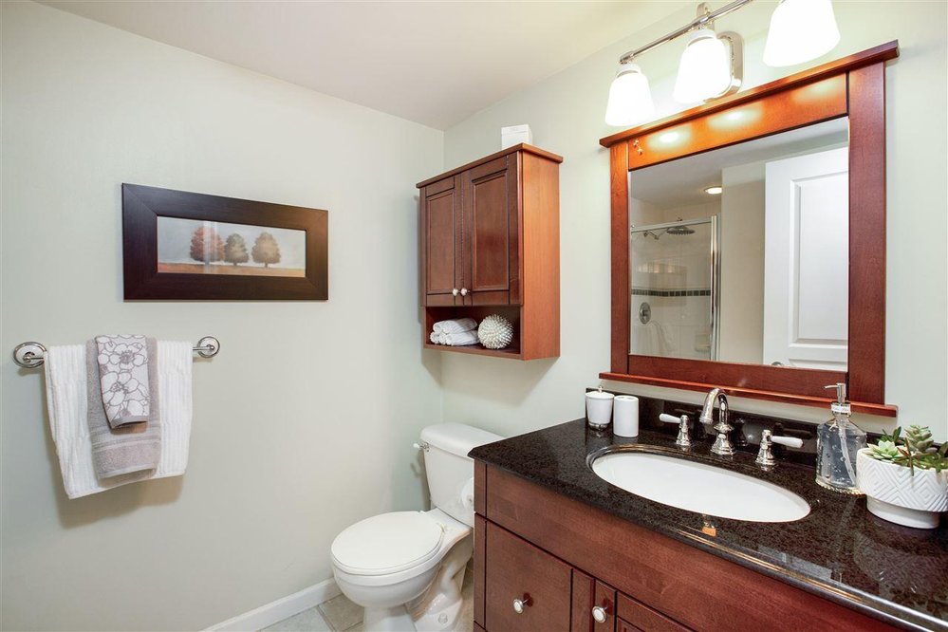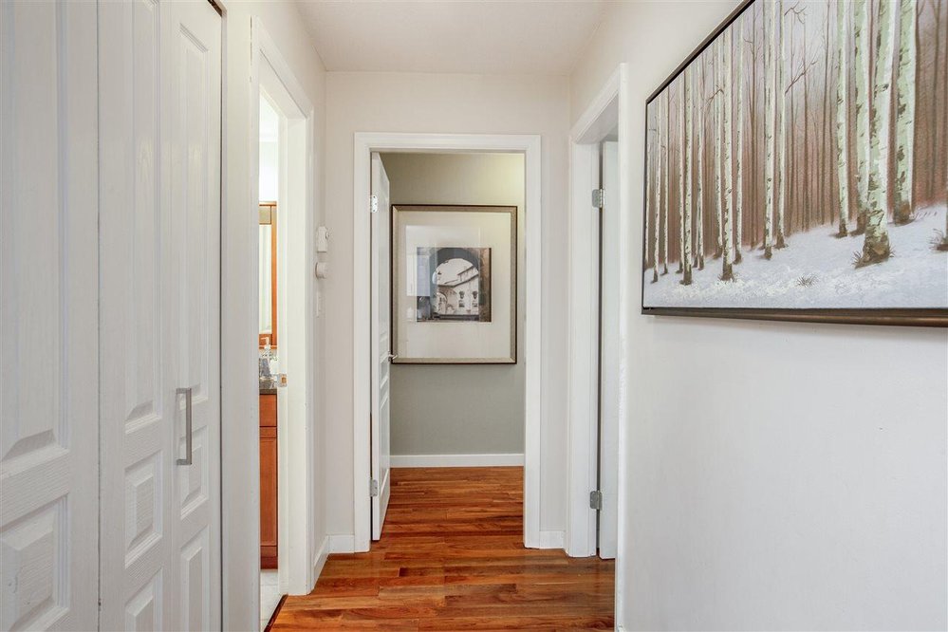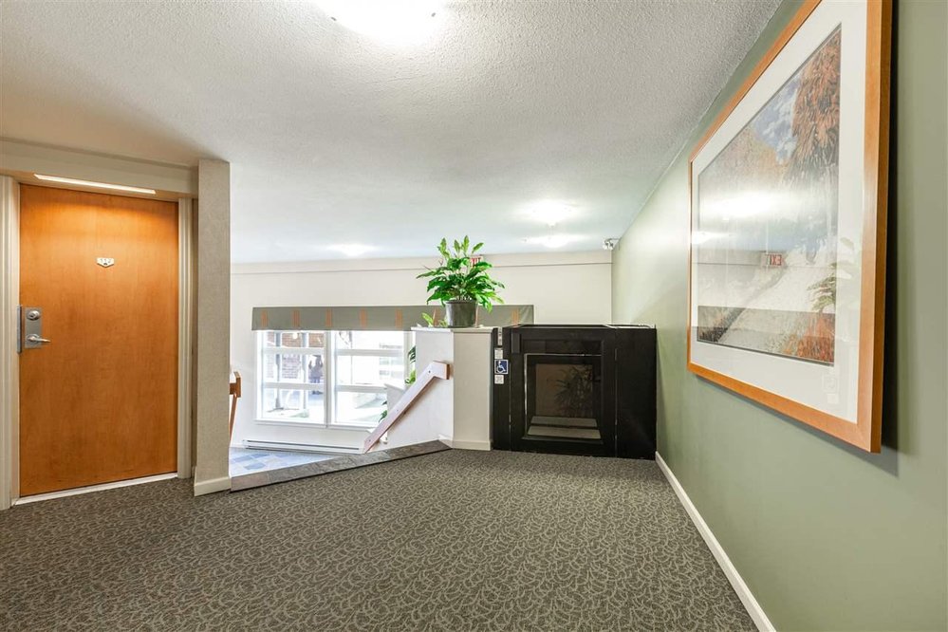Mortgage Calculator
106 2161 W 12th Avenue, Vancouver
Welcome to The Carlings! Located in prestigious Arbutus Walk, this garden suite is on the quiet side of the building with its own private entrance. The spacious patio is perfect for entertaining and provides easy access to the treed Arbutus Walk Greenway. This 2 bedroom, 2 bathroom home features an open concept floor plan. Throughout the home are hardwood floors, stainless steel appliances, a cozy fireplace and gas stove. Convenient location just steps away from parks, IGA, Kitsilano Community Centre, local restaurants and cafes. Easy access to transit, private & public schools. Pro-active building with a caretaker and workshop. 2 Parking and 1 Extra Large Storage Locker. Open House: Sat, Jan 11 at 2-4 & Sun, Jan 12 at 2-4pm.
Taxes (2019): $2,264.06
Amenities
Features
Site Influences
| MLS® # | R2427878 |
|---|---|
| Property Type | Residential Attached |
| Dwelling Type | Apartment Unit |
| Home Style | Ground Level Unit,Inside Unit |
| Year Built | 1997 |
| Fin. Floor Area | 962 sqft |
| Finished Levels | 1 |
| Bedrooms | 2 |
| Bathrooms | 2 |
| Taxes | $ 2264 / 2019 |
| Outdoor Area | Balcny(s) Patio(s) Dck(s),Patio(s) |
| Water Supply | City/Municipal |
| Maint. Fees | $419 |
| Heating | Baseboard, Electric |
|---|---|
| Construction | Frame - Wood |
| Foundation | Concrete Perimeter |
| Basement | None |
| Roof | Other |
| Floor Finish | Hardwood, Tile |
| Fireplace | 1 , Gas - Natural |
| Parking | Garage; Underground |
| Parking Total/Covered | 2 / 2 |
| Parking Access | Rear |
| Exterior Finish | Mixed |
| Title to Land | Freehold Strata |
Rooms
| Floor | Type | Dimensions |
|---|---|---|
| Main | Foyer | 5'10 x 3'8 |
| Main | Kitchen | 7'11 x 7'10 |
| Main | Dining Room | 11'11 x 8'0 |
| Main | Living Room | 14'11 x 11'11 |
| Main | Laundry | 4'4 x 2'11 |
| Main | Bedroom | 11'11 x 9'3 |
| Main | Master Bedroom | 15'8 x 10'7 |
| Main | Walk-In Closet | 6'0 x 4'2 |
| Main | Patio | 11'2 x 6'4 |
Bathrooms
| Floor | Ensuite | Pieces |
|---|---|---|
| Main | Y | 4 |
| Main | N | 3 |




