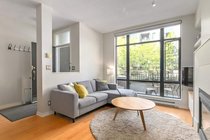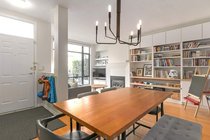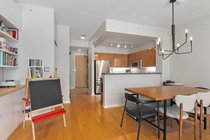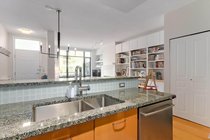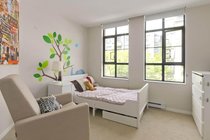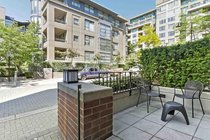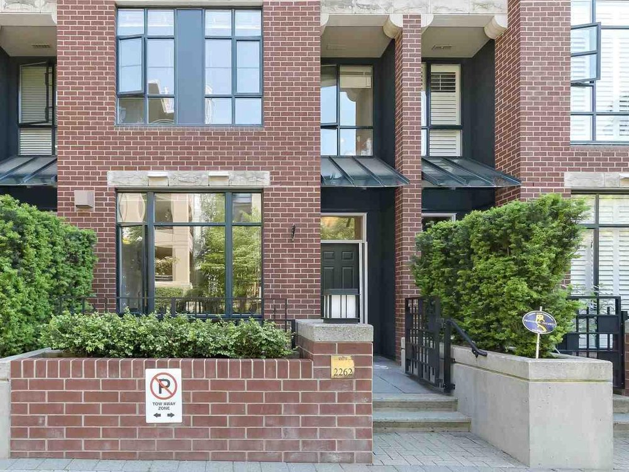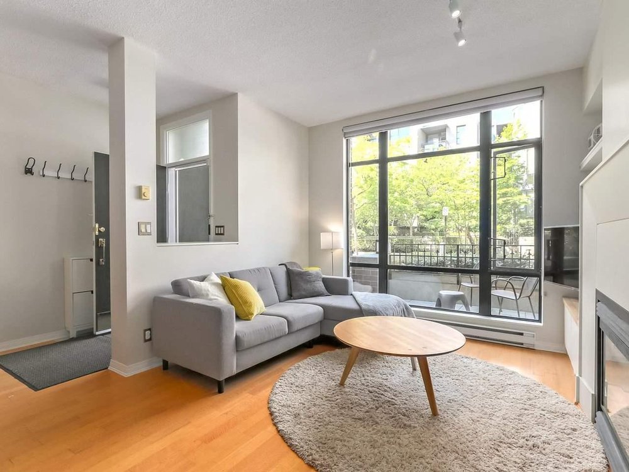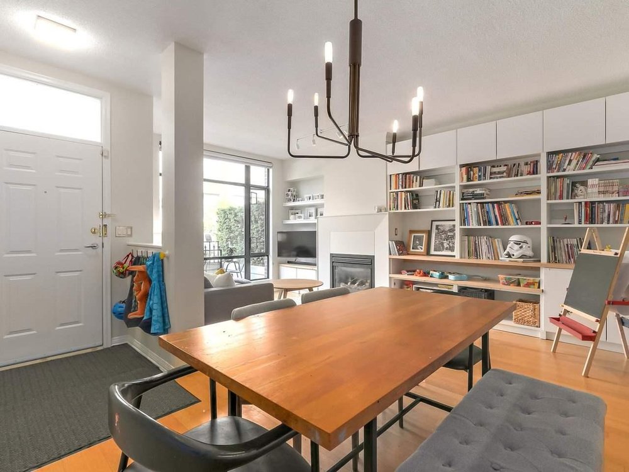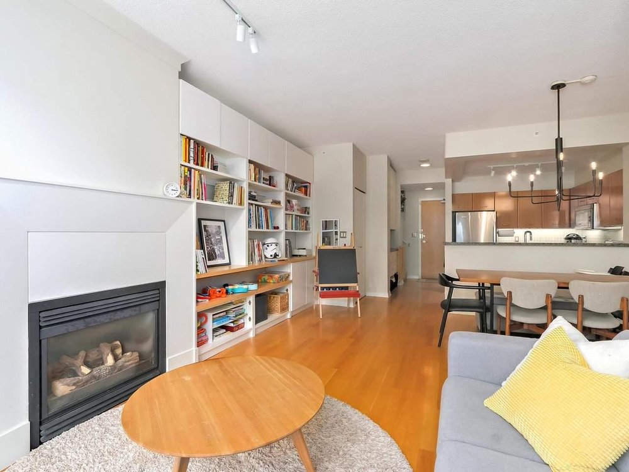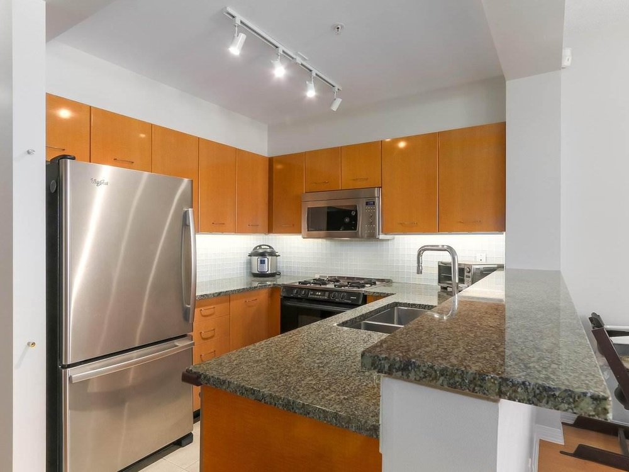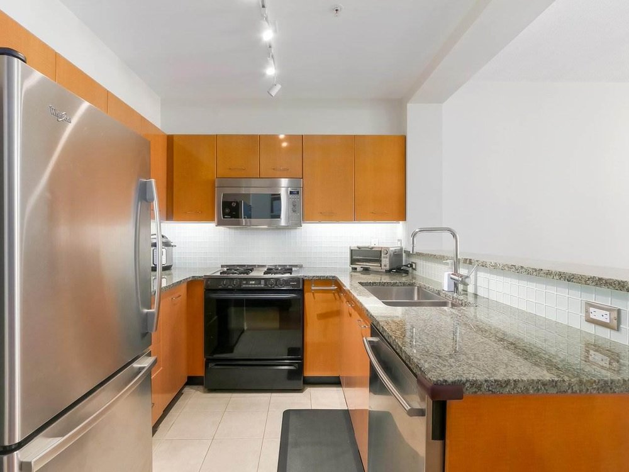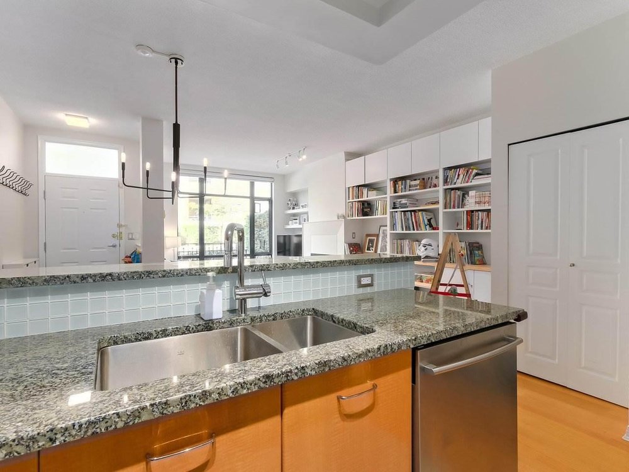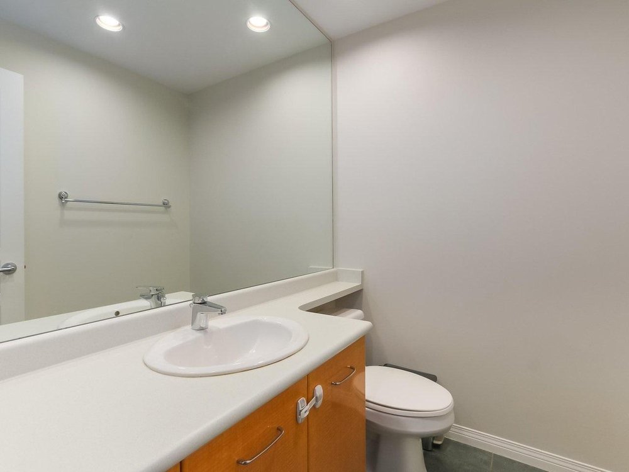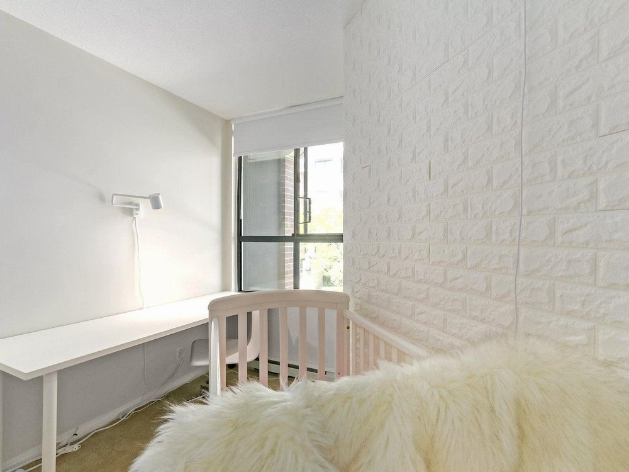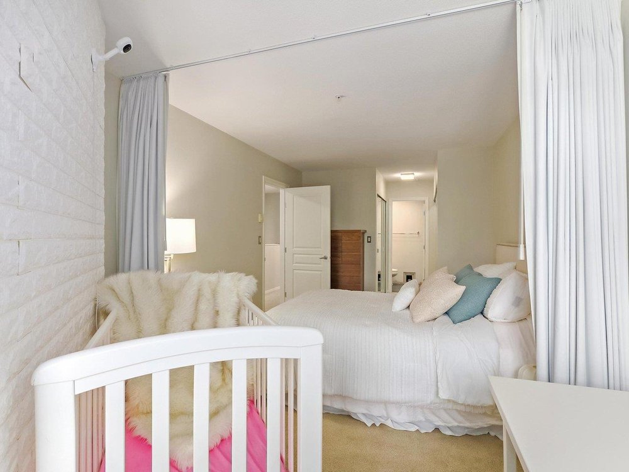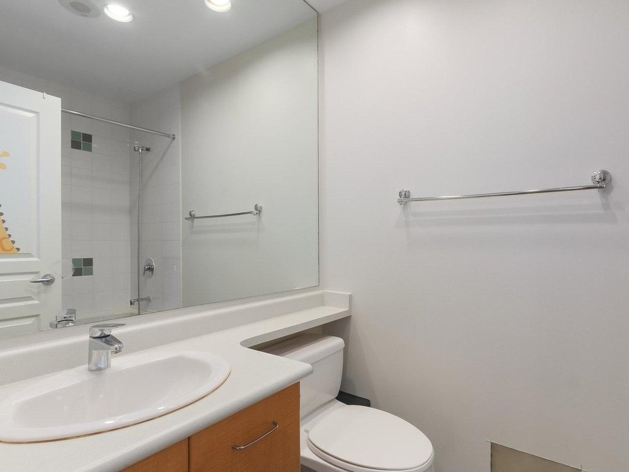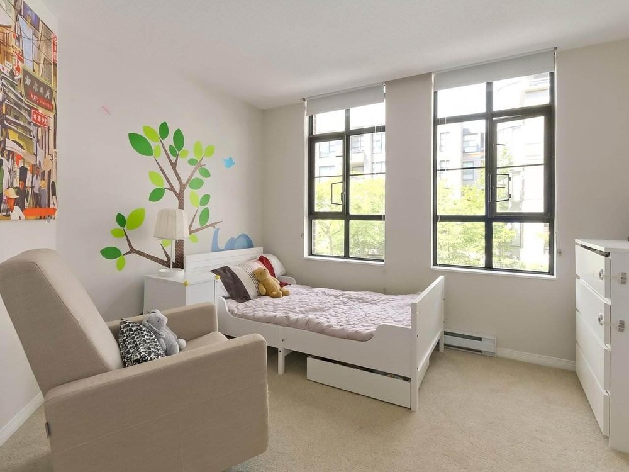Mortgage Calculator
2262 Redbud Lane, Vancouver
Welcome to the ANSONIA, a beautiful and well-maintained concrete building in sought after Arbutus Walk neighbourhood. This townhouse is sure to impress with an awesome family-friendly layout including a spacious main level, open concept kitchen w/stainless steel appliances, living and dining room. The main floor also has gas fireplace, wood flooring, a powder room, entrance into the common hallway, and CUSTOM storage unit. The upstairs is newly carpeted, with 2 bed bedrooms, 2 full bathrooms & in-suite laundry. The suite is perfect for a growing family or a downsizer with 2 parking stalls and a large storage locker too. Just steps to Connaught Park, Kits Community Centre, schools, restaurants & future Arbutus Skytrain station. Short walk to Kits Beach & 4th Ave shopping. Look no further!
Taxes (2019): $2,917.49
Amenities
Features
Site Influences
| MLS® # | R2428641 |
|---|---|
| Property Type | Residential Attached |
| Dwelling Type | Townhouse |
| Home Style | 2 Storey,Ground Level Unit |
| Year Built | 1998 |
| Fin. Floor Area | 1186 sqft |
| Finished Levels | 2 |
| Bedrooms | 2 |
| Bathrooms | 3 |
| Taxes | $ 2917 / 2019 |
| Outdoor Area | Patio(s) |
| Water Supply | City/Municipal |
| Maint. Fees | $458 |
| Heating | Baseboard, Electric, Natural Gas |
|---|---|
| Construction | Concrete |
| Foundation | Concrete Perimeter |
| Basement | None |
| Roof | Other |
| Fireplace | 1 , Gas - Natural |
| Parking | Garage; Underground,Visitor Parking |
| Parking Total/Covered | 2 / 2 |
| Parking Access | Lane |
| Exterior Finish | Brick,Concrete,Other |
| Title to Land | Freehold Strata |
Rooms
| Floor | Type | Dimensions |
|---|---|---|
| Above | Bedroom | 11'3 x 10'0 |
| Above | Master Bedroom | 9'11 x 17'2 |
| Main | Living Room | 9'10 x 11'10 |
| Main | Dining Room | 15'2 x 7'2 |
| Main | Kitchen | 9'1 x 8'0 |
| Main | Foyer | 4'6 x 7'3 |
Bathrooms
| Floor | Ensuite | Pieces |
|---|---|---|
| Main | N | 2 |
| Above | Y | 4 |
| Above | N | 4 |

