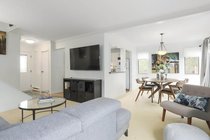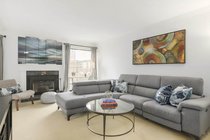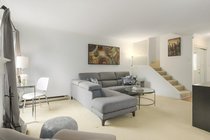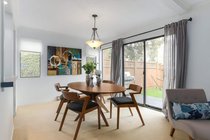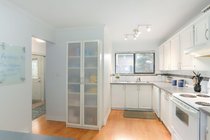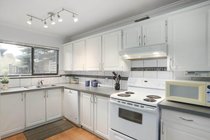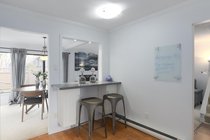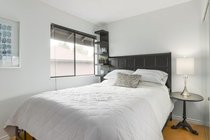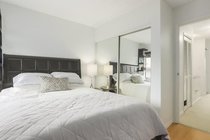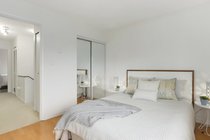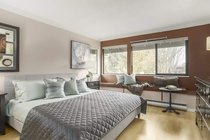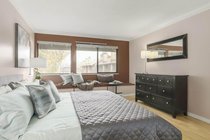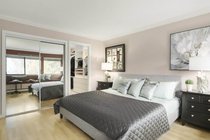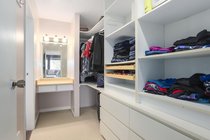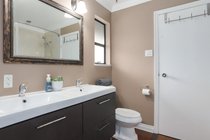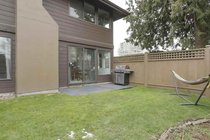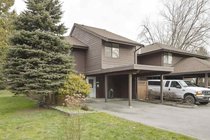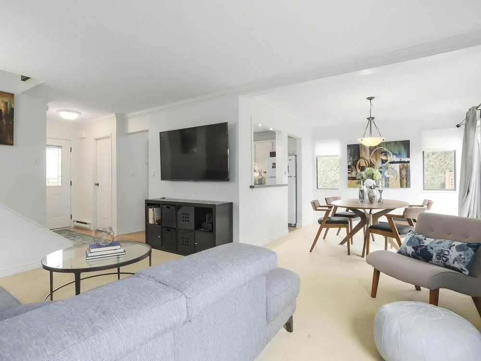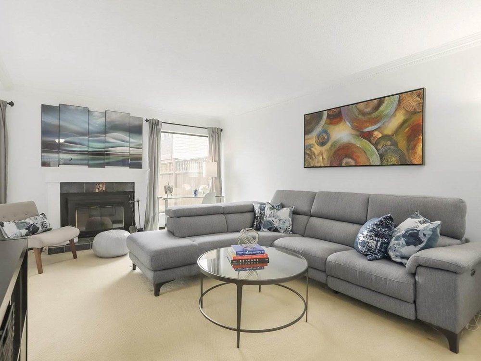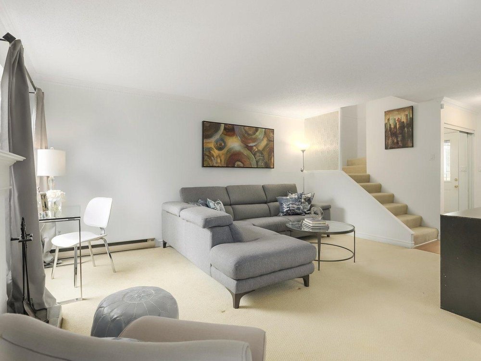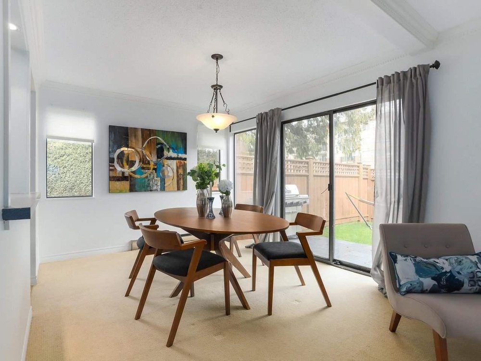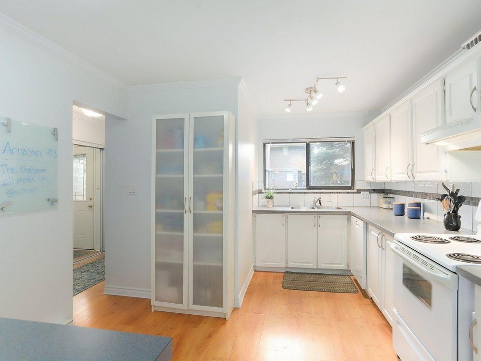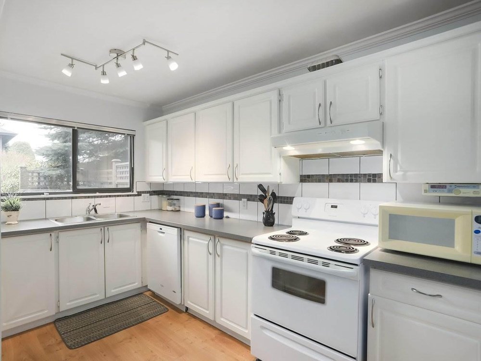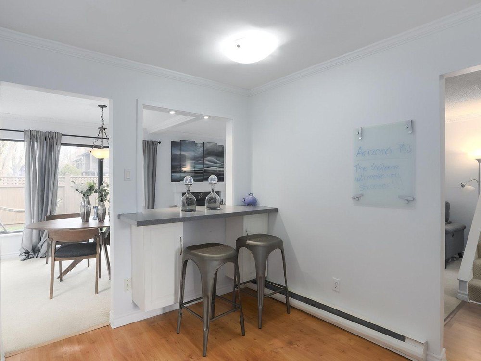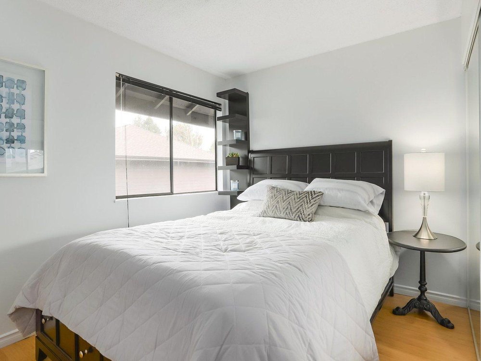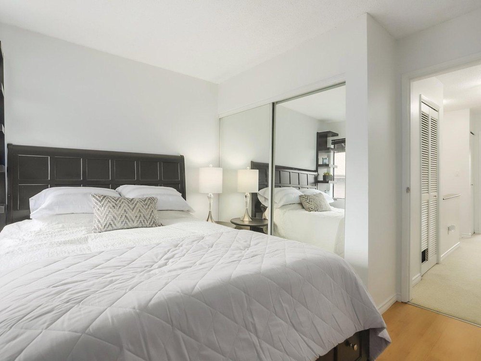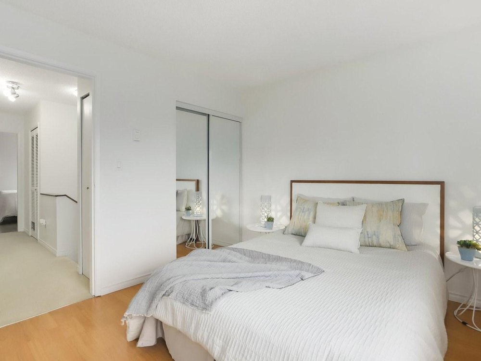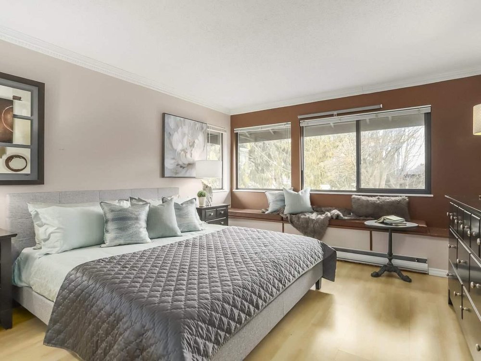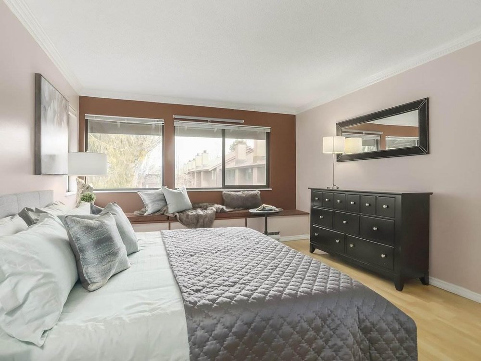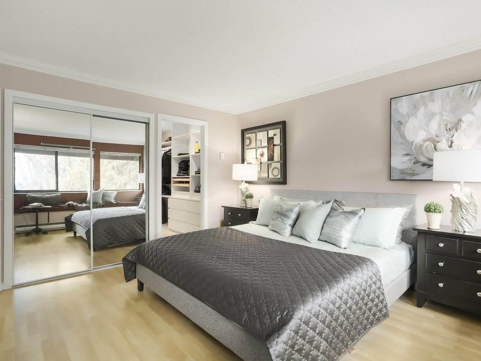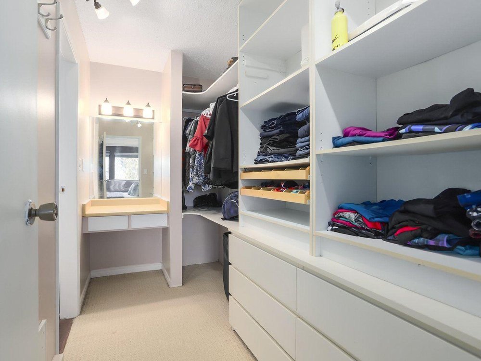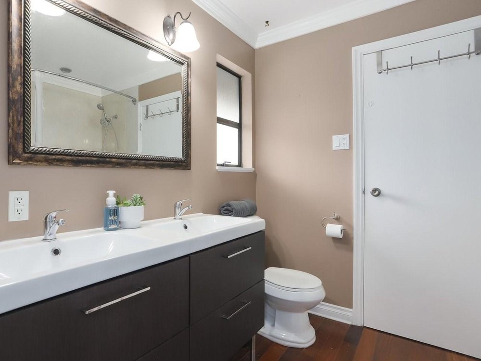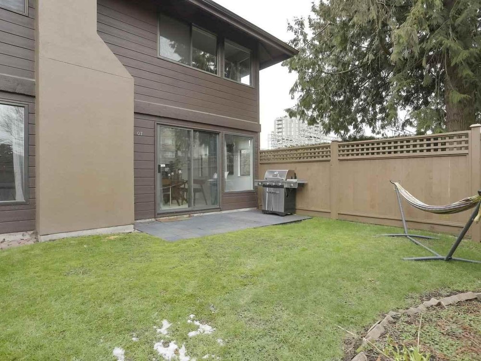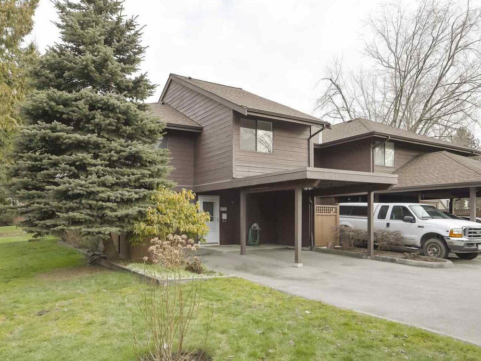Mortgage Calculator
8507 Citation Drive, Richmond
This updated end unit townhome is bright, spacious and boasts 3 beds, 1.5 baths, & tons of storage, perfect for a growing family! The main floor consists of an open concept living & dining area, w/ big floor to ceiling windows overlooking into 449SF of your own private, North facing backyard. Updates include new kitchen appliances, renovated upstairs washroom & flooring. Centrally located in a quiet neighbourhood w/ a well run strata. Roof and water tank both from 2011. 2 parking and exterior storage. Access to Paddock Recreational Centre, w/ heated outdoor pool/sauna/hot tub/tennis court. Short walk to William Cook Elementary. Centrally located and a short distance to all the restaurants & shopping Richmond has to offer.
Taxes (2019): $2,165.42
Amenities
Features
Site Influences
| MLS® # | R2432257 |
|---|---|
| Property Type | Residential Attached |
| Dwelling Type | Townhouse |
| Home Style | 2 Storey,End Unit |
| Year Built | 1977 |
| Fin. Floor Area | 1407 sqft |
| Finished Levels | 1 |
| Bedrooms | 3 |
| Bathrooms | 2 |
| Taxes | $ 2165 / 2019 |
| Outdoor Area | Balcny(s) Patio(s) Dck(s),Fenced Yard,Patio(s) |
| Water Supply | City/Municipal |
| Maint. Fees | $370 |
| Heating | Baseboard, Electric, Wood |
|---|---|
| Construction | Frame - Wood |
| Foundation | Concrete Block |
| Basement | None |
| Roof | Asphalt |
| Fireplace | 1 , Wood |
| Parking | Carport & Garage,Carport; Multiple |
| Parking Total/Covered | 2 / 1 |
| Parking Access | Front |
| Exterior Finish | Wood |
| Title to Land | Freehold Strata |
Rooms
| Floor | Type | Dimensions |
|---|---|---|
| Main | Living Room | 16' x 11'11 |
| Main | Dining Room | 11'3 x 10' |
| Main | Kitchen | 14'5 x 10'10 |
| Main | Foyer | 5'7 x 4'1 |
| Main | Storage | 4'9 x 4'7 |
| Above | Master Bedroom | 14' x 12'2 |
| Above | Walk-In Closet | 10'6 x 5' |
| Above | Bedroom | 10'6 x 8'5 |
| Above | Bedroom | 11'5 x 10'1 |
| Above | Storage | 6'2 x 4'5 |
Bathrooms
| Floor | Ensuite | Pieces |
|---|---|---|
| Main | N | 2 |
| Above | N | 5 |
