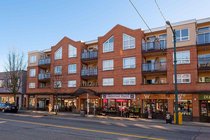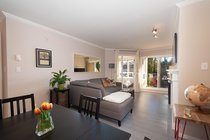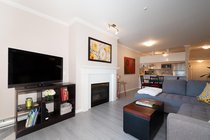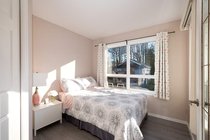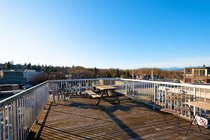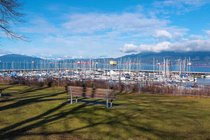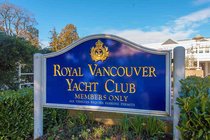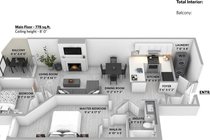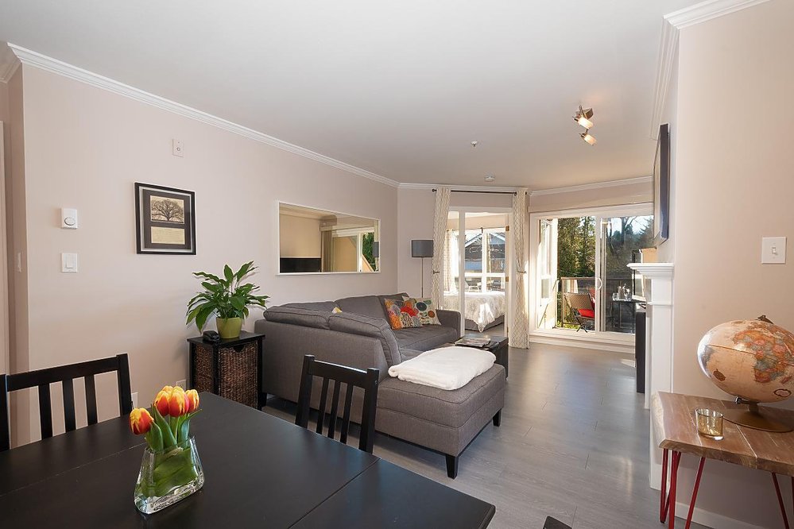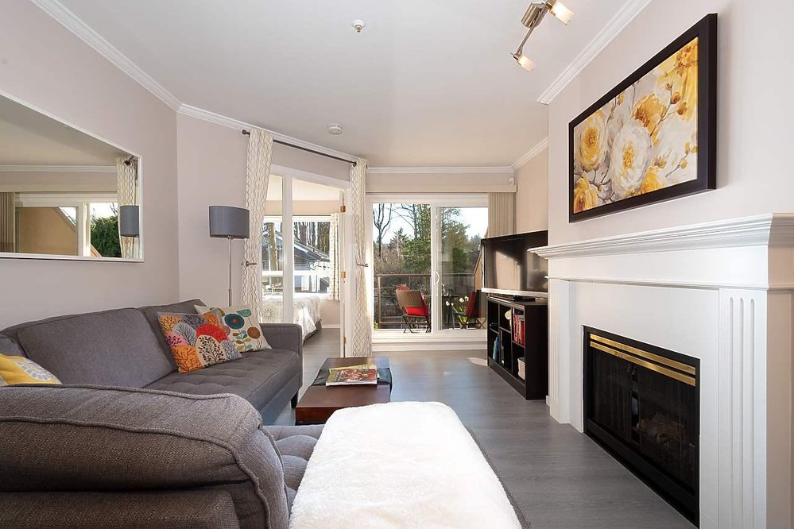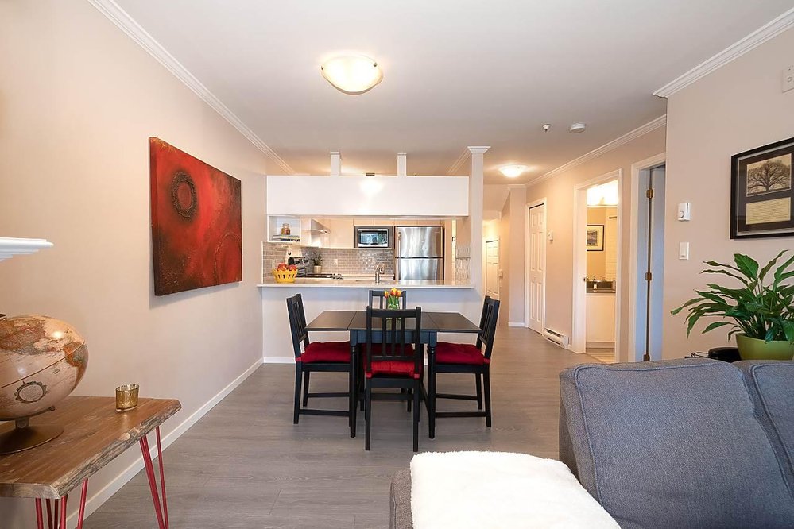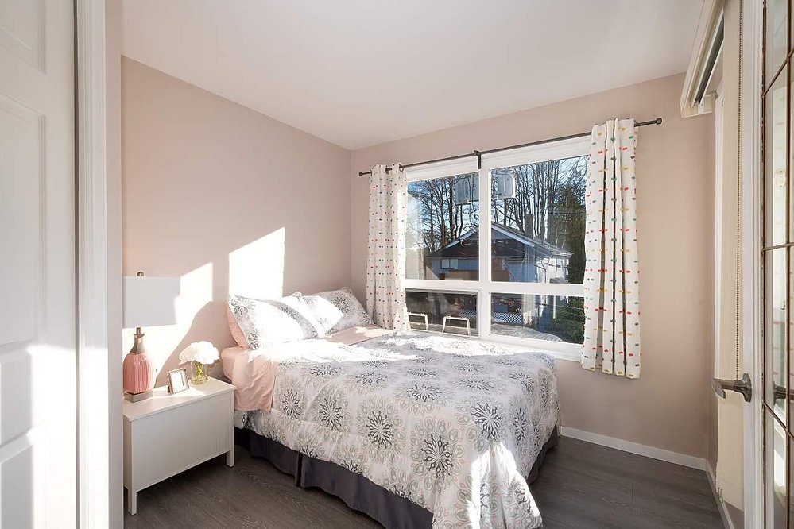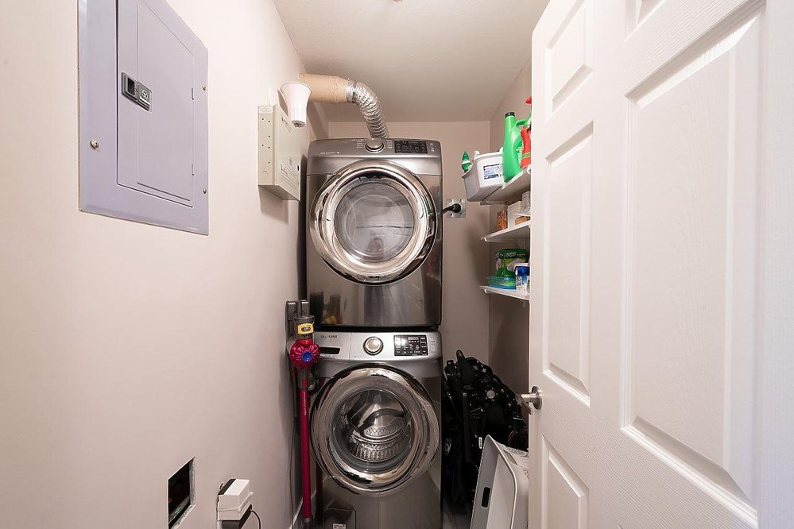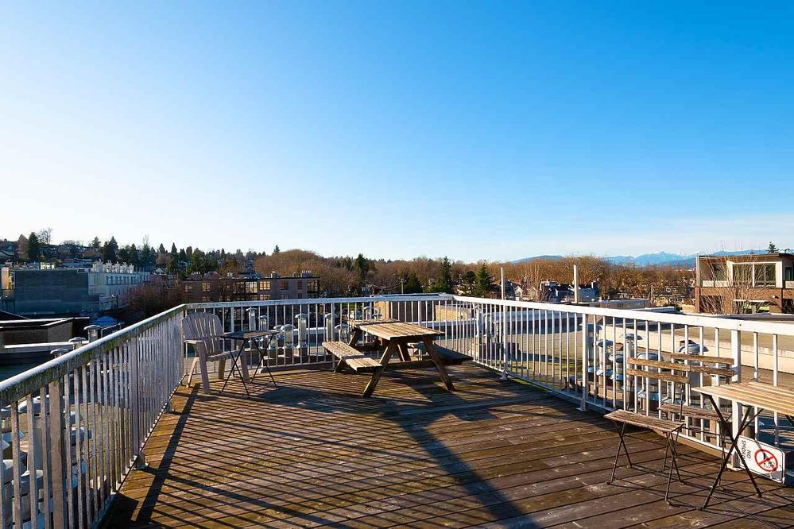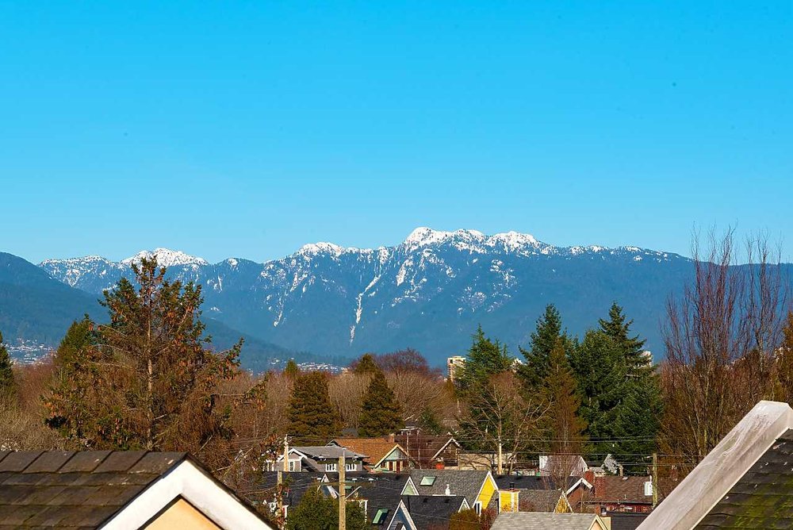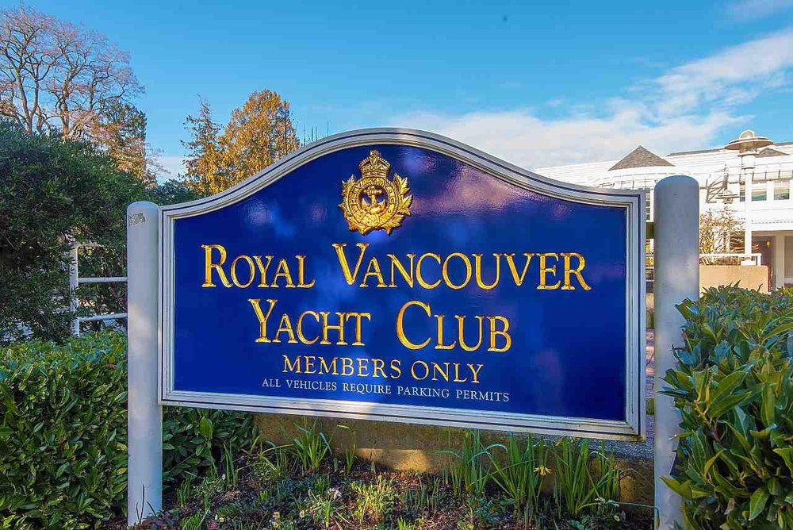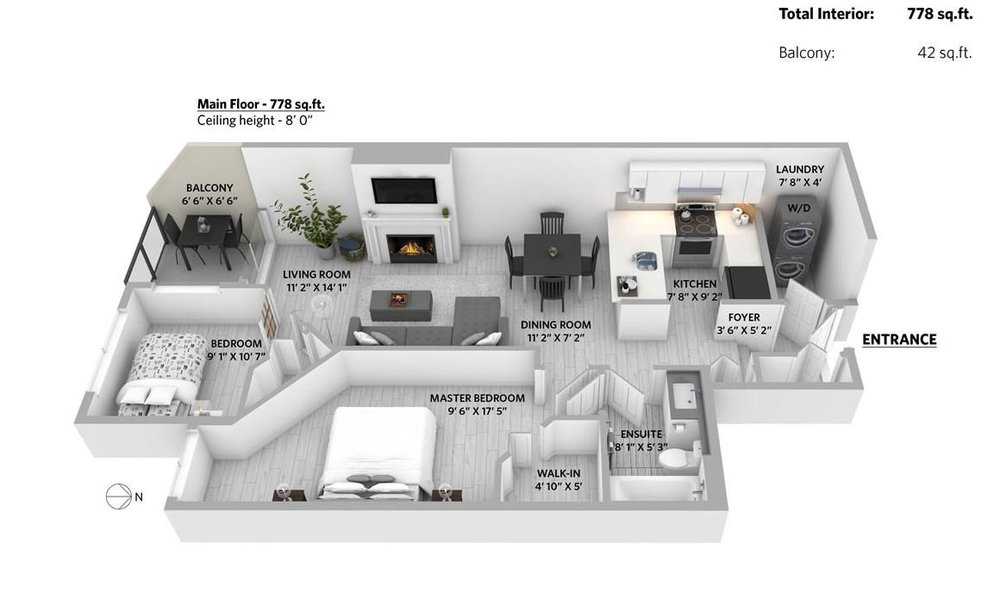Mortgage Calculator
312 3638 W Broadway, Vancouver
Welcome to this wonderful quiet and peaceful two bedroom end suite located in the heart of Kitsilano. This home features a spacious layout with generous room sizes, walk in closet, cheater ensuite, crown mouldings, recent upgrades, gas fireplace and a beautiful sunny south facing patio looking out to the neighbourhood and a large building roof deck with spectacular city views to entertain guests! Two underground parking stalls and two storage - one storage room next to the parking stall and one storage cage! Close to many local shops, restaurants and amenities. Easy commute with the 99 bus stop just outside the building font door. Close to the beach, downtown and YVR! Local school catchments are Bayview Elementary and Kitsilano High. Open House: Sat Feb 29th 2-4 PM & Sun March 1st 2-4 PM.
Taxes (2019): $1,713.42
Amenities
Features
Site Influences
| MLS® # | R2438845 |
|---|---|
| Property Type | Residential Attached |
| Dwelling Type | Apartment Unit |
| Home Style | Corner Unit,End Unit |
| Year Built | 1995 |
| Fin. Floor Area | 778 sqft |
| Finished Levels | 1 |
| Bedrooms | 2 |
| Bathrooms | 1 |
| Taxes | $ 1713 / 2019 |
| Outdoor Area | Balcony(s),Balcny(s) Patio(s) Dck(s),Rooftop Deck |
| Water Supply | City/Municipal |
| Maint. Fees | $280 |
| Heating | Baseboard, Electric |
|---|---|
| Construction | Frame - Wood |
| Foundation | |
| Basement | None |
| Roof | Asphalt |
| Floor Finish | Laminate |
| Fireplace | 1 , Gas - Natural |
| Parking | Garage; Underground |
| Parking Total/Covered | 2 / 2 |
| Parking Access | Lane,Rear |
| Exterior Finish | Brick,Mixed,Other |
| Title to Land | Freehold Strata |
Rooms
| Floor | Type | Dimensions |
|---|---|---|
| Main | Foyer | 3'6 x 5'2 |
| Main | Laundry | 7'8 x 4' |
| Main | Kitchen | 7'8 x 9'2 |
| Main | Dining Room | 11'2 x 7'2 |
| Main | Living Room | 11'2 x 14'1 |
| Main | Bedroom | 9'1 x 10'7 |
| Main | Master Bedroom | 9'6 x 17'5 |
| Main | Walk-In Closet | 4'10 x 5' |
Bathrooms
| Floor | Ensuite | Pieces |
|---|---|---|
| Main | Y | 3 |
