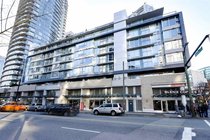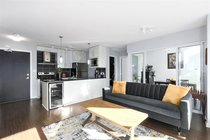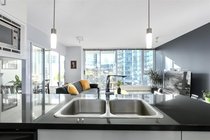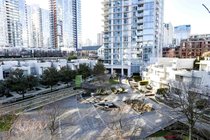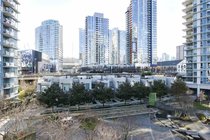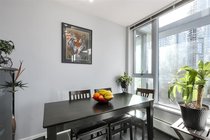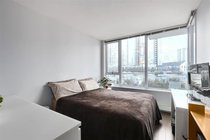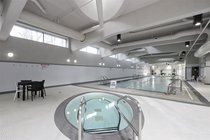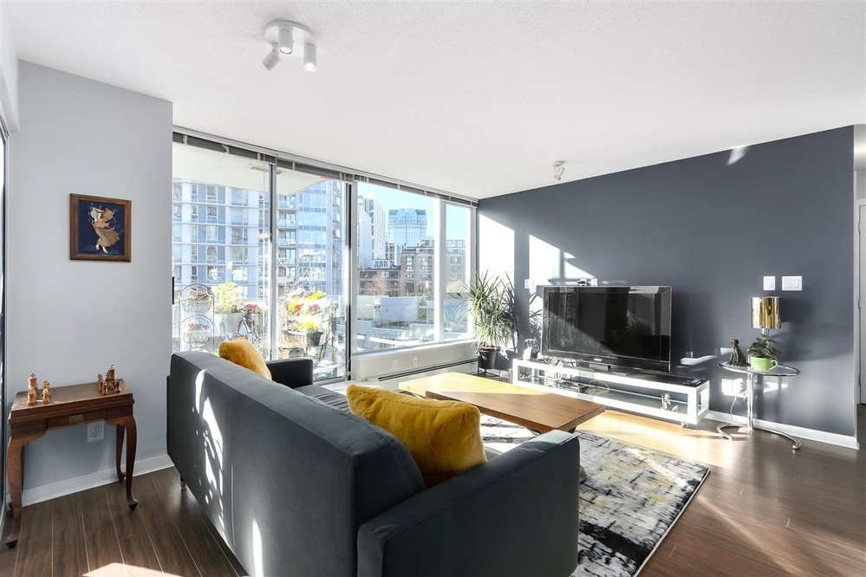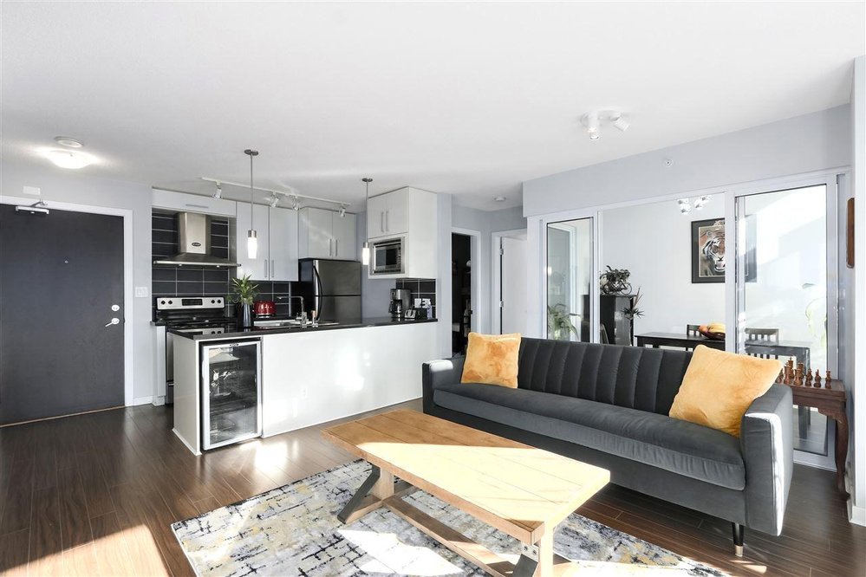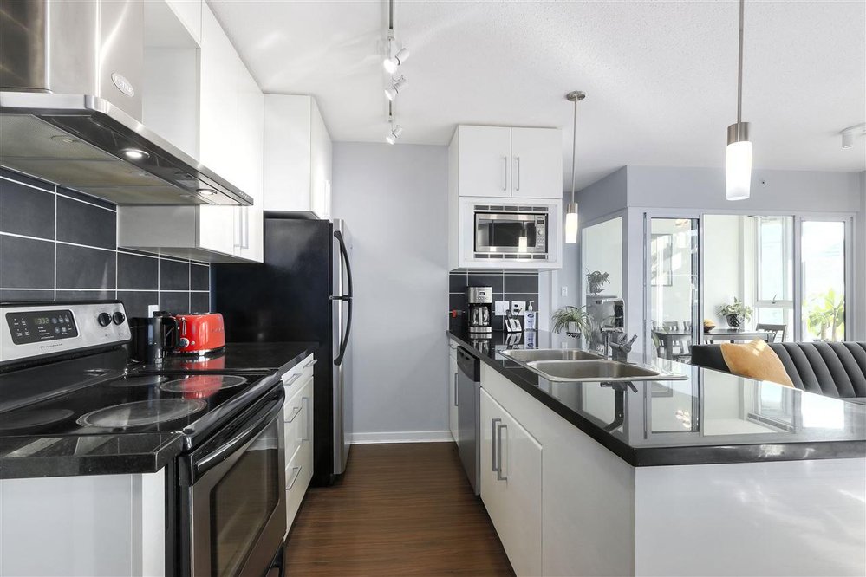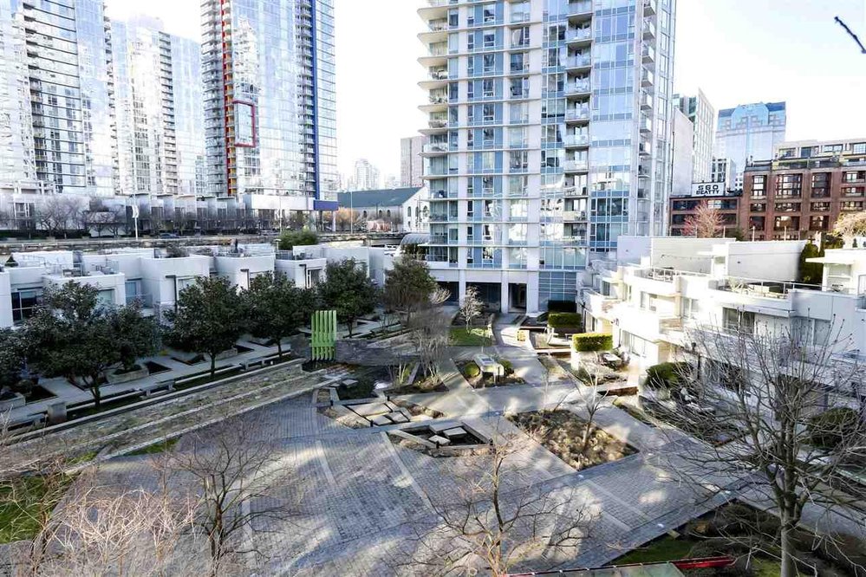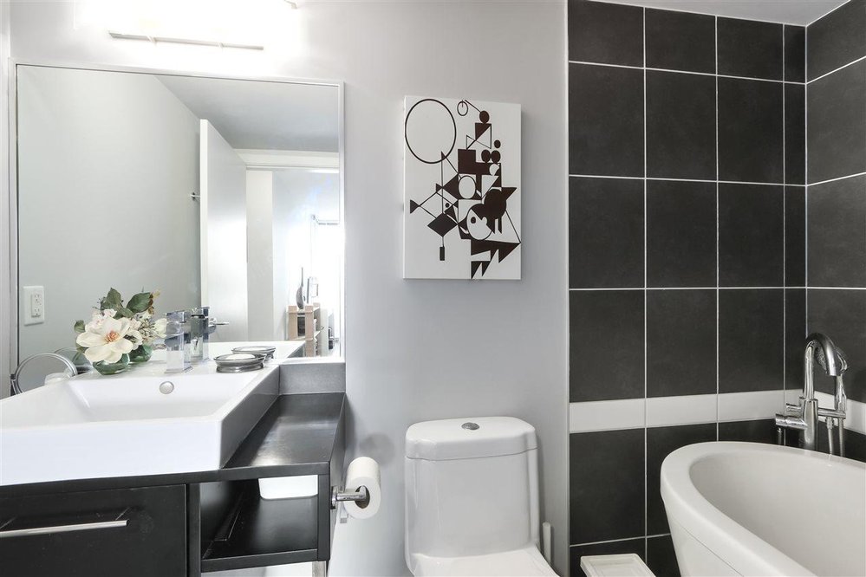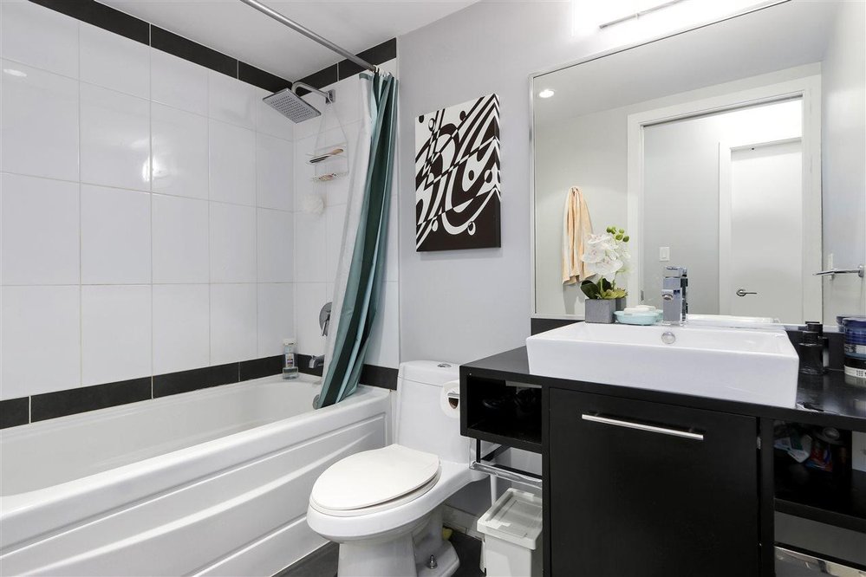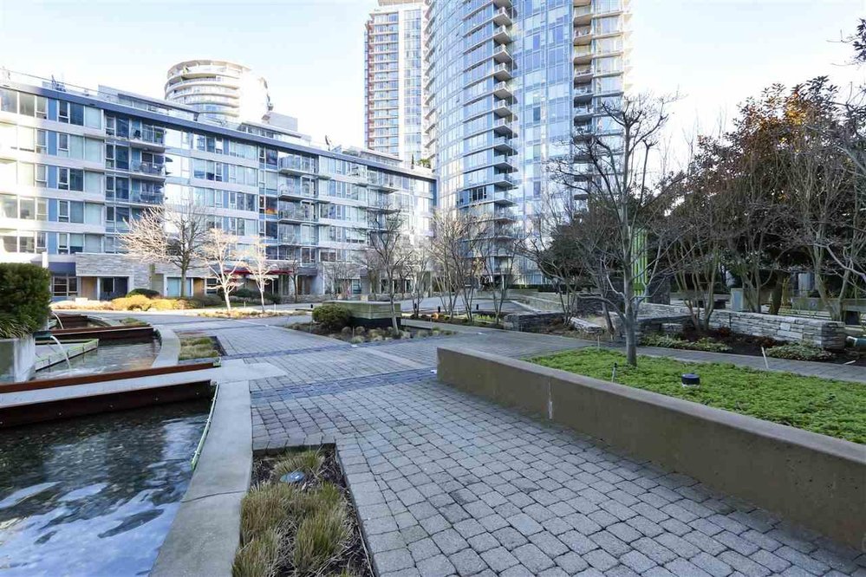Mortgage Calculator
603 633 Abbott Street, Vancouver
Located on the quiet side of the building, this two bedroom and den, two bathroom home has a serene and sunny outlook over the courtyard, complete with water features and greenery. Exceptionally well laid out floor plan features great separation between the bedrooms and a spacious kitchen with granite counters and stainless appliances. The building features some of the best amenities in the city; indoor lap pool, sauna, steam room, fitness centre, meeting room, and concierge. Tons of storage with THREE STORAGE LOCKERS(side-by-side) and one parking stall. You'll love the proximity to everything Vancouver has to offer, just a short walk to the Seawall, Rogers Arena, BC Place, groceries, transit, and restaurants. Pet and rental friendly.
Taxes (2019): $2,051.48
Amenities
Features
Site Influences
| MLS® # | R2443199 |
|---|---|
| Property Type | Residential Attached |
| Dwelling Type | Apartment Unit |
| Home Style | Inside Unit,Upper Unit |
| Year Built | 2009 |
| Fin. Floor Area | 902 sqft |
| Finished Levels | 1 |
| Bedrooms | 2 |
| Bathrooms | 2 |
| Taxes | $ 2051 / 2019 |
| Outdoor Area | Balcony(s) |
| Water Supply | City/Municipal |
| Maint. Fees | $417 |
| Heating | Baseboard, Hot Water, Radiant |
|---|---|
| Construction | Concrete |
| Foundation | |
| Basement | None |
| Roof | Other |
| Floor Finish | Mixed |
| Fireplace | 0 , |
| Parking | Garage; Underground |
| Parking Total/Covered | 1 / 1 |
| Exterior Finish | Brick,Concrete,Glass |
| Title to Land | Freehold Strata |
Rooms
| Floor | Type | Dimensions |
|---|---|---|
| Main | Master Bedroom | 10'7 x 9'3 |
| Main | Living Room | 14'11 x 12'7 |
| Main | Bedroom | 9'3 x 8'10 |
| Main | Dining Room | 9'0 x 5'9 |
| Main | Walk-In Closet | 5'5 x 4'10 |
| Main | Den | 6'7 x 6'5 |
| Main | Kitchen | 8'5 x 7'10 |
| Main | Foyer | 4'5 x 4'1 |
Bathrooms
| Floor | Ensuite | Pieces |
|---|---|---|
| Main | Y | 4 |
| Main | N | 4 |
