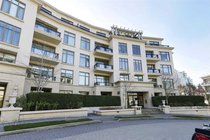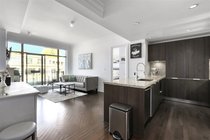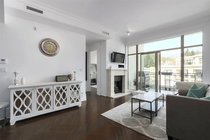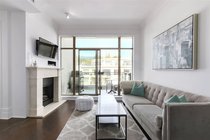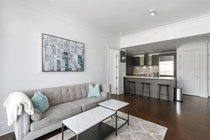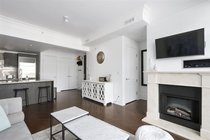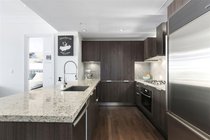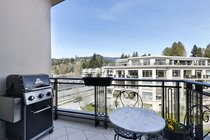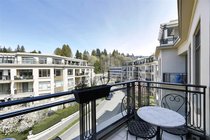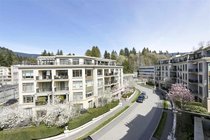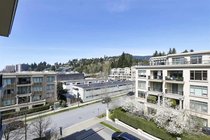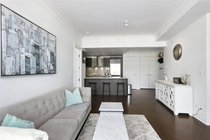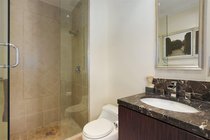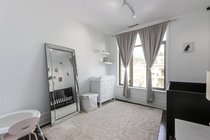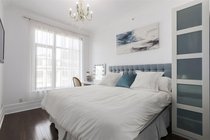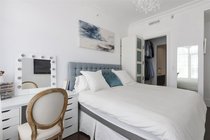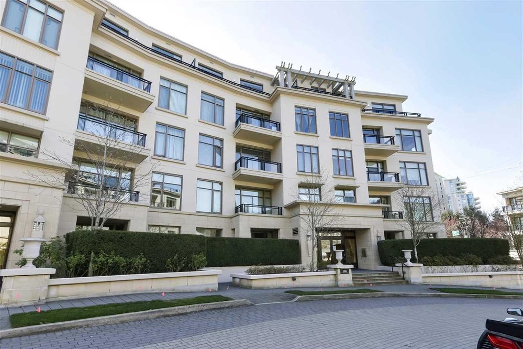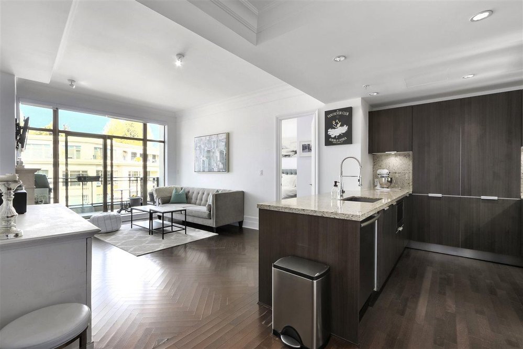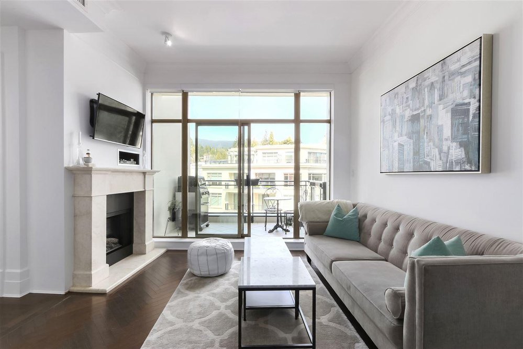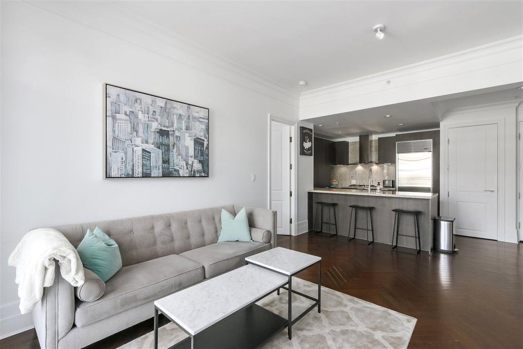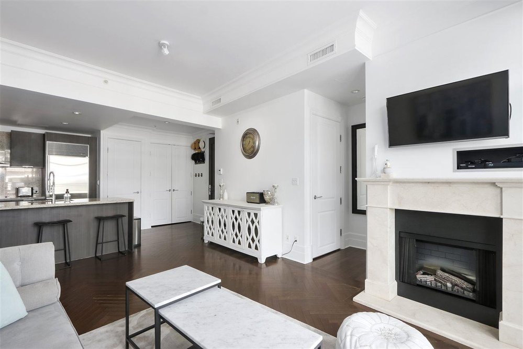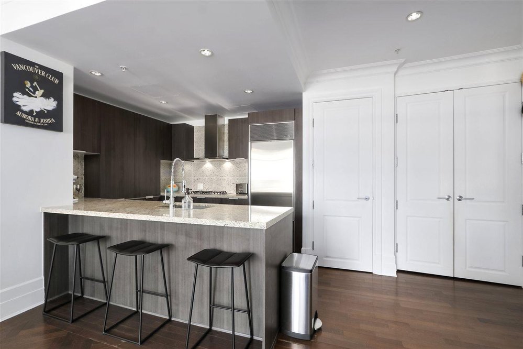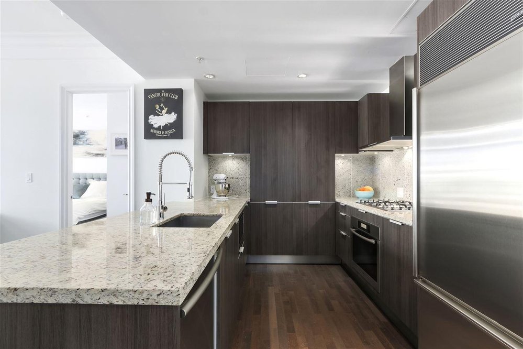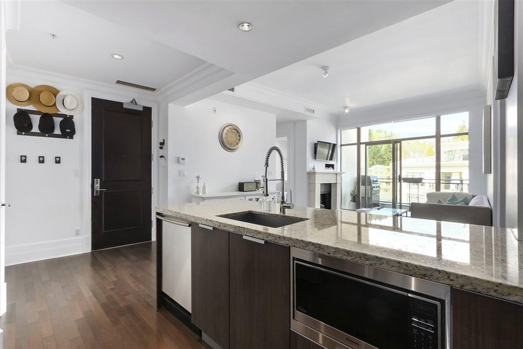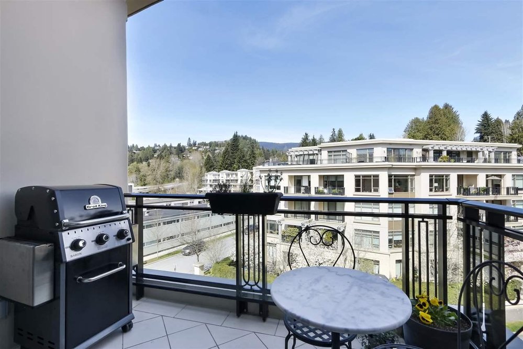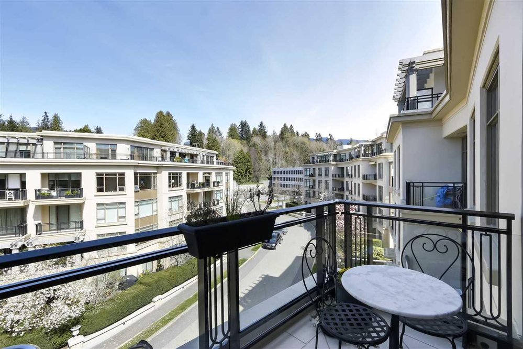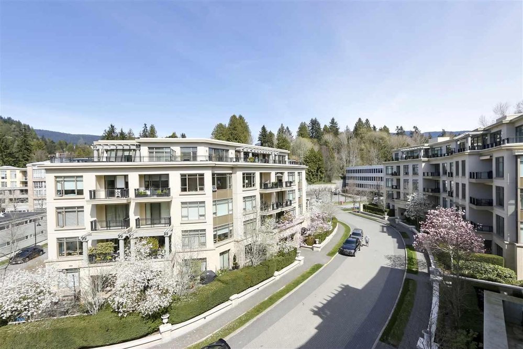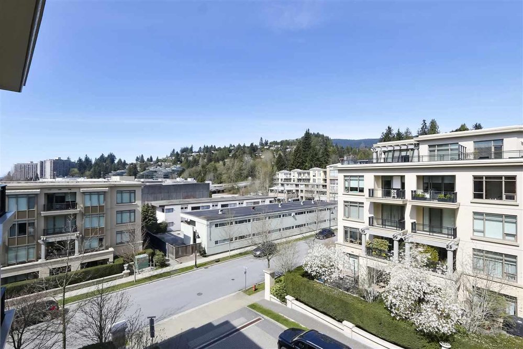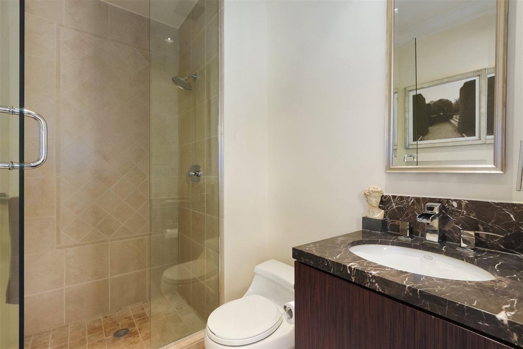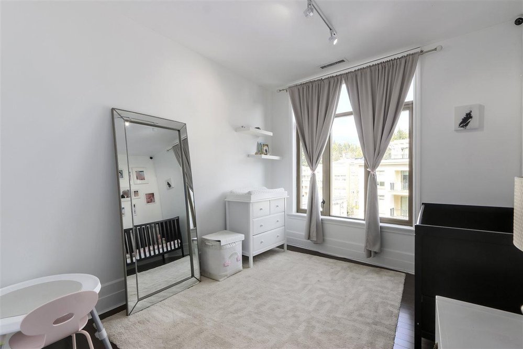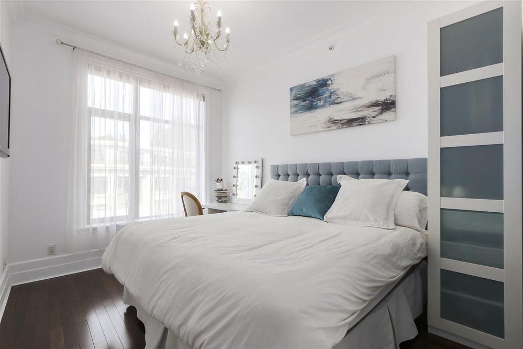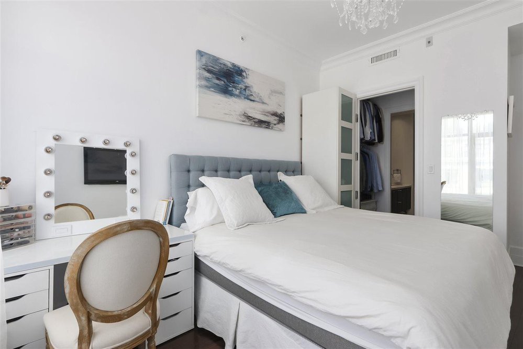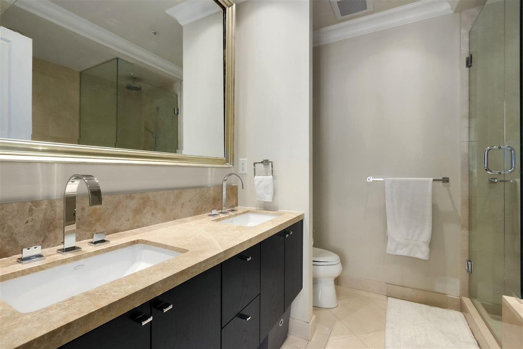Mortgage Calculator
403 568 Waters Edge Crescent, West Vancouver
This stunning two bedroom and den, two bathroom home in the concrete Waters Edge was designed by award winning architect, Robert Stern & has been meticulously maintained by the current owners. Situated next to the Capilano River w/ scenic outdoor hikes right outside your door, steps to the Capilano Pacific Trail, Ambleside park, West Vancouver seawall, beach and shopping at Park Royal Village, everything you need is just moments away by foot/bike. Flooded with natural light from over-height ceilings & large windows and cooled with A/C, you'll be comfortable during even the most sweltering of summers. Hardwood floors, a stunning chef's kitchen w/ Miele appliances and gas cooktop, and spa-like bathrooms complete the home. One underground secure parking stall and storage locker are included.
Taxes (2019): $2,454.25
Amenities
Features
Site Influences
| MLS® # | R2450567 |
|---|---|
| Property Type | Residential Attached |
| Dwelling Type | Apartment Unit |
| Home Style | Upper Unit |
| Year Built | 2007 |
| Fin. Floor Area | 930 sqft |
| Finished Levels | 1 |
| Bedrooms | 2 |
| Bathrooms | 2 |
| Taxes | $ 2454 / 2019 |
| Outdoor Area | Balcony(s) |
| Water Supply | City/Municipal |
| Maint. Fees | $547 |
| Heating | Heat Pump |
|---|---|
| Construction | Concrete |
| Foundation | |
| Basement | None |
| Roof | Other |
| Floor Finish | Hardwood, Mixed |
| Fireplace | 1 , Electric |
| Parking | Garage Underbuilding,Visitor Parking |
| Parking Total/Covered | 1 / 1 |
| Parking Access | Side |
| Exterior Finish | Concrete,Glass,Stone |
| Title to Land | Freehold Strata |
Rooms
| Floor | Type | Dimensions |
|---|---|---|
| Main | Master Bedroom | 13'0 x 10'4 |
| Main | Bedroom | 11'9 x 10'9 |
| Main | Dining Room | 13'11 x 8'0 |
| Main | Living Room | 11'11 x 8'10 |
| Main | Kitchen | 10'2 x 8'4 |
| Main | Walk-In Closet | 6'10 x 4'0 |
| Main | Porch (enclosed) | 10'0 x 5'9 |
| Main | Foyer | 7'9 x 6'9 |
Bathrooms
| Floor | Ensuite | Pieces |
|---|---|---|
| Main | Y | 5 |
| Main | N | 3 |
