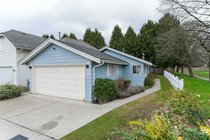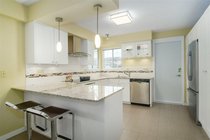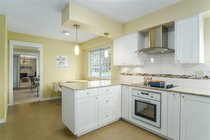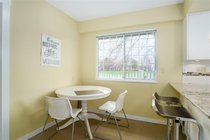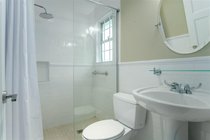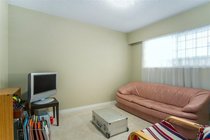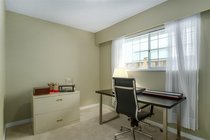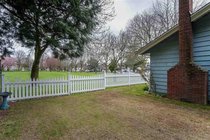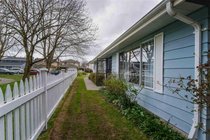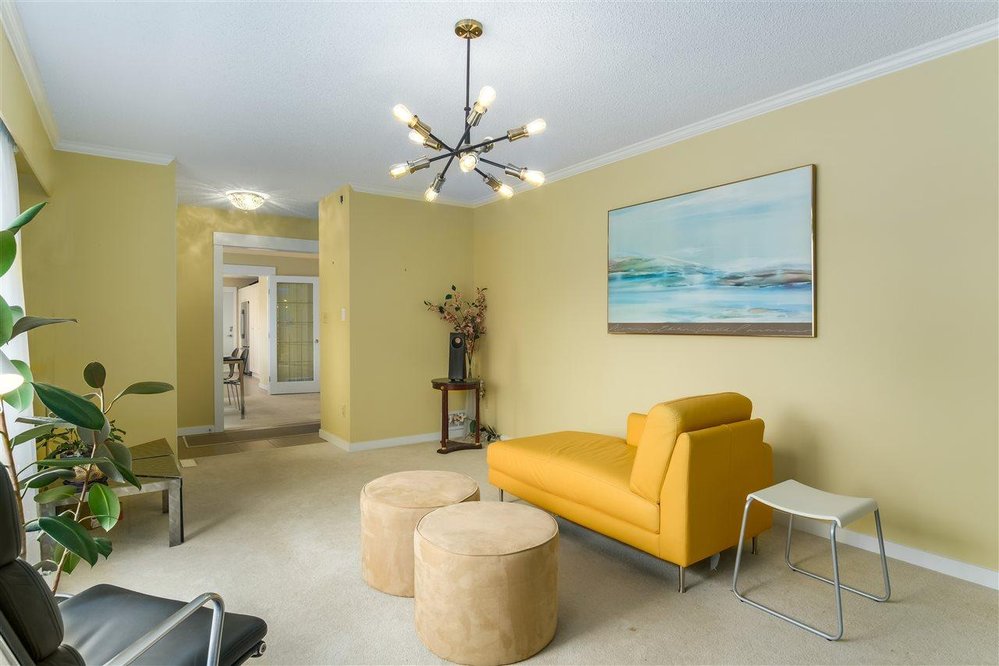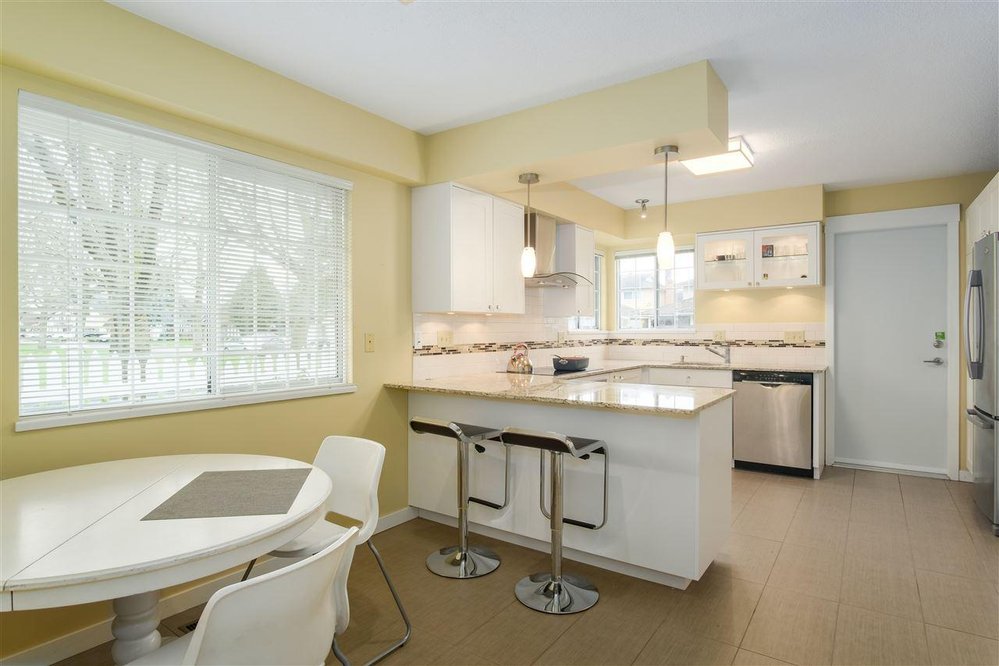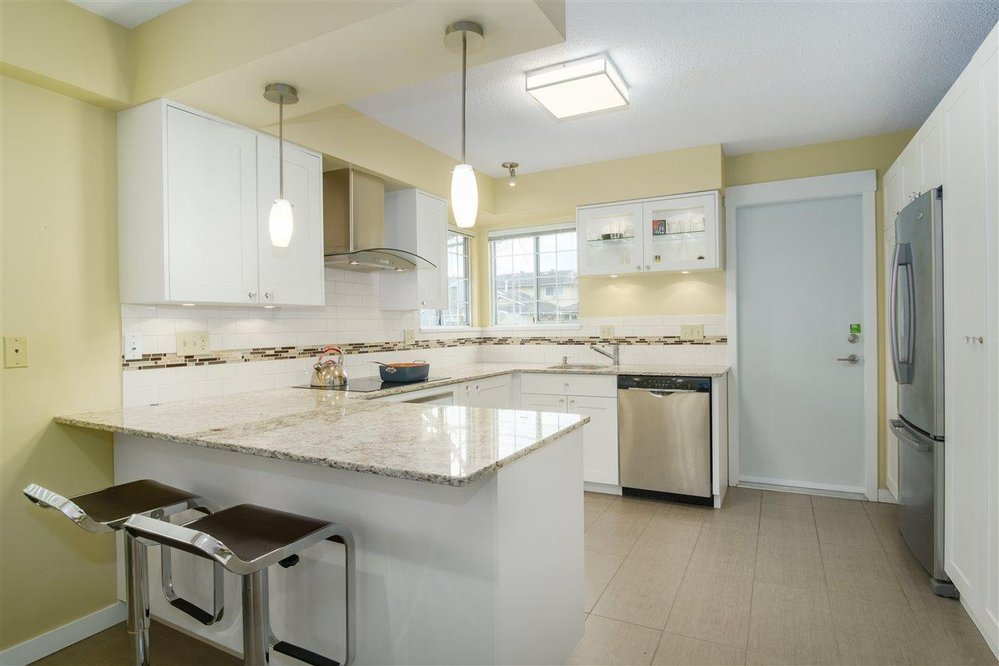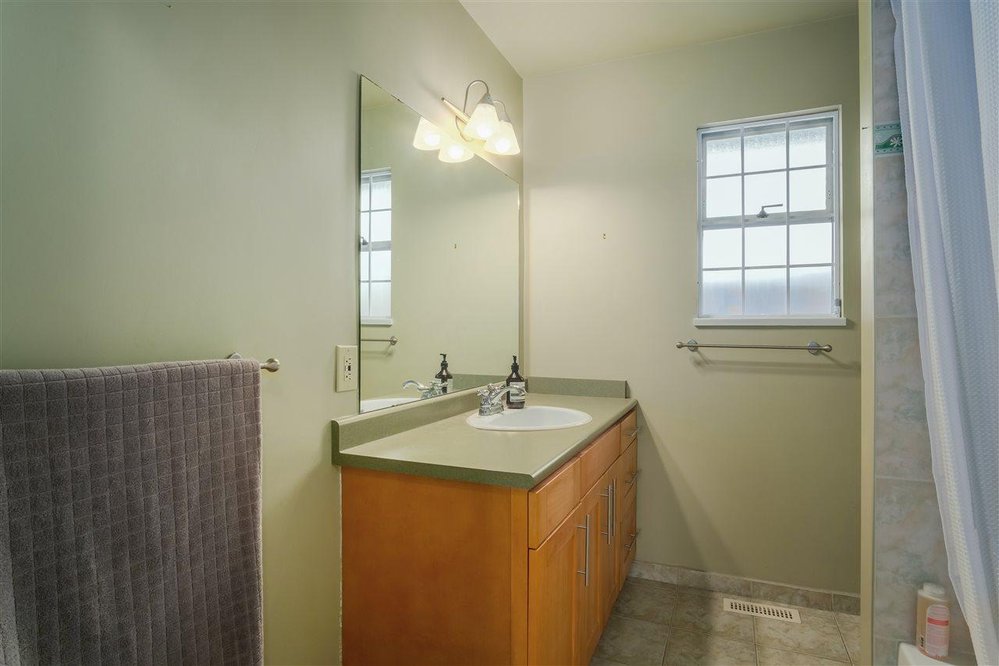Mortgage Calculator
3600 Bearcroft Drive, Richmond
Well maintained three bedroom, one level home overlooking Albert Airey Park. The master bedroom features a walk-in closet and ensuite bathroom and expansive views of the park from the kitchen, dining and living room. Additional features include a cozy wood burning fireplace, kitchen with updated cabinets, appliances, and granite counters, newer roof (2018), new LED exterior/interior lighting, freshly painted fence, and attached two car garage. Move in ready and situated in a quiet, family friendly neighbourhood with easy access to Mitchell Elementary, Cambie Secondary, and central Richmond with quick access to Vancouver. Lawn was just reseeded and garden has a number of mature rose bushes, hydrangeas, and daffodils, perfect for summer entertaining. Private showings only.
Taxes (2019): $3,074.98
Amenities
Features
Site Influences
| MLS® # | R2459748 |
|---|---|
| Property Type | Residential Detached |
| Dwelling Type | House/Single Family |
| Home Style | Rancher/Bungalow |
| Year Built | 1981 |
| Fin. Floor Area | 1370 sqft |
| Finished Levels | 1 |
| Bedrooms | 3 |
| Bathrooms | 2 |
| Taxes | $ 3075 / 2019 |
| Lot Area | 4320 sqft |
| Lot Dimensions | 40.00 × 109 |
| Outdoor Area | Fenced Yard |
| Water Supply | City/Municipal |
| Maint. Fees | $N/A |
| Heating | Forced Air |
|---|---|
| Construction | Frame - Wood |
| Foundation | |
| Basement | None |
| Roof | Asphalt |
| Floor Finish | Mixed |
| Fireplace | 1 , Wood |
| Parking | Garage; Double |
| Parking Total/Covered | 4 / 2 |
| Parking Access | Front |
| Exterior Finish | Mixed |
| Title to Land | Freehold NonStrata |
Rooms
| Floor | Type | Dimensions |
|---|---|---|
| Main | Master Bedroom | 13'2 x 12'4 |
| Main | Bedroom | 11'7 x 8'0 |
| Main | Bedroom | 11'5 x 9'11 |
| Main | Living Room | 17'11 x 11'11 |
| Main | Dining Room | 12'10 x 9'11 |
| Main | Eating Area | 9'1 x 7'1 |
| Main | Kitchen | 13'2 x 10'10 |
| Main | Foyer | 5'10 x 4'6 |
| Main | Walk-In Closet | 6'9 x 3'11 |
Bathrooms
| Floor | Ensuite | Pieces |
|---|---|---|
| Main | Y | 3 |
| Main | N | 4 |
