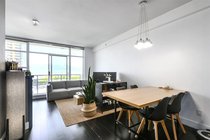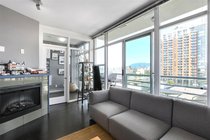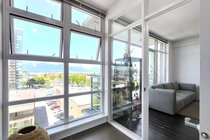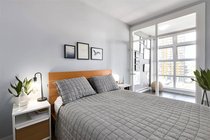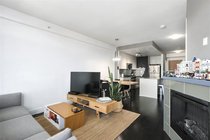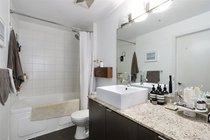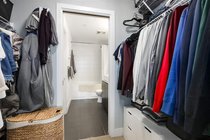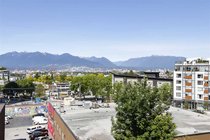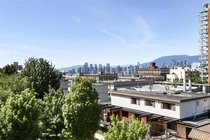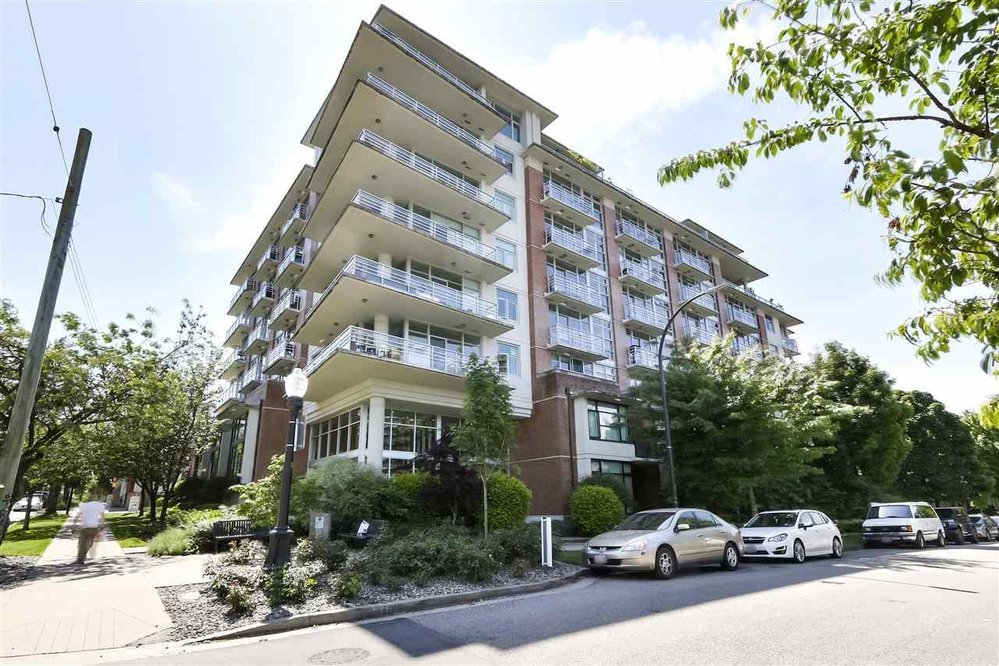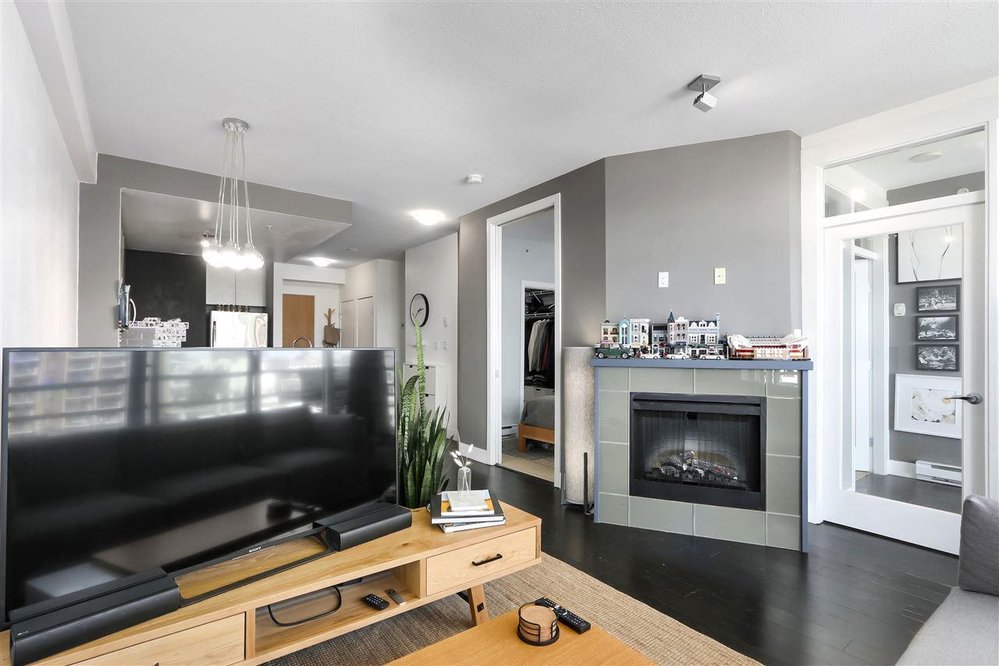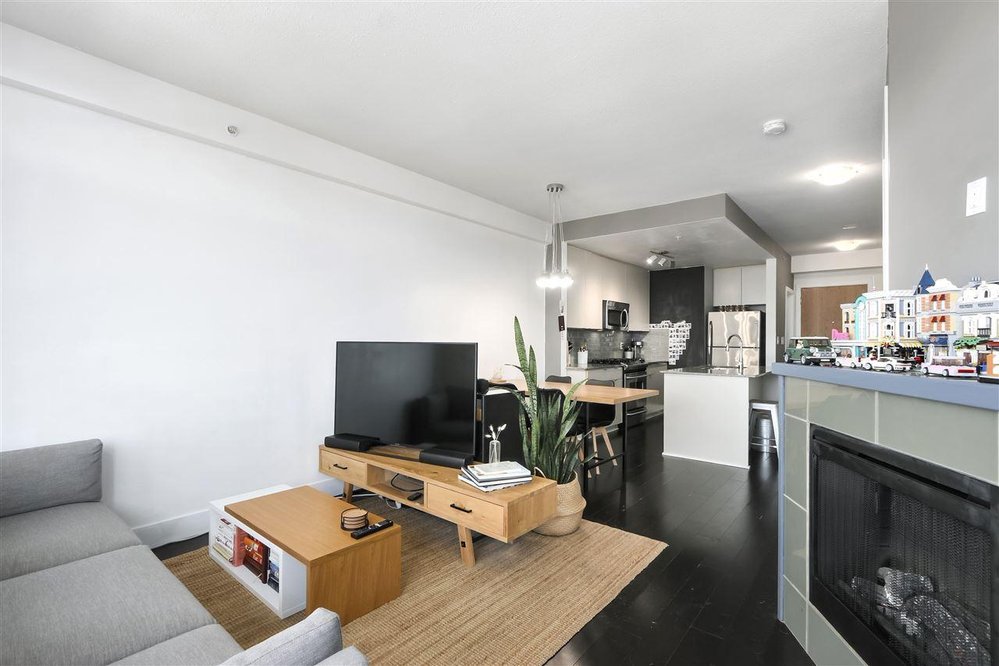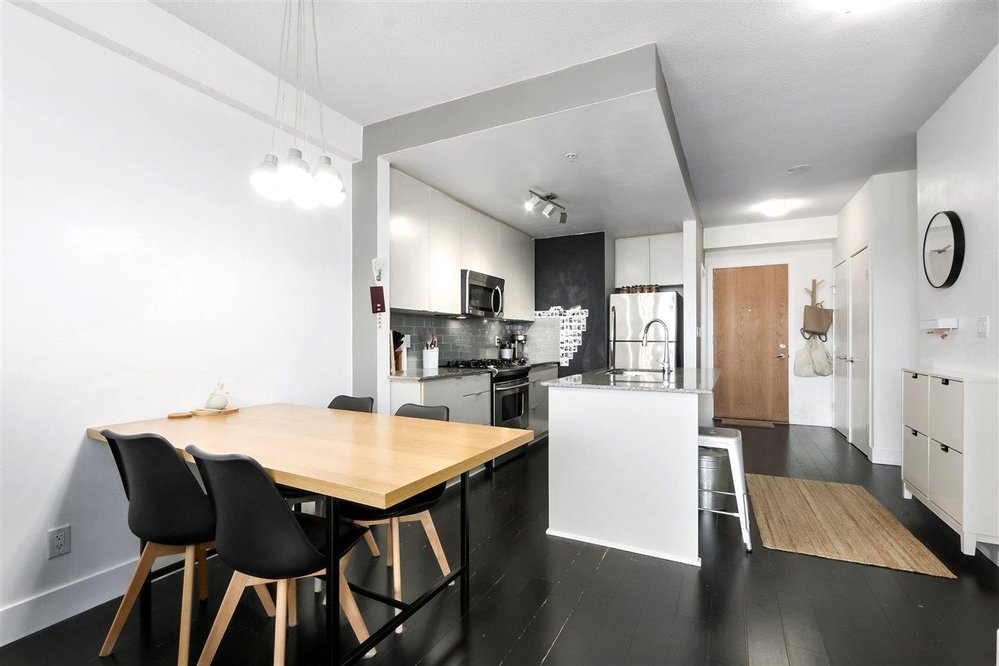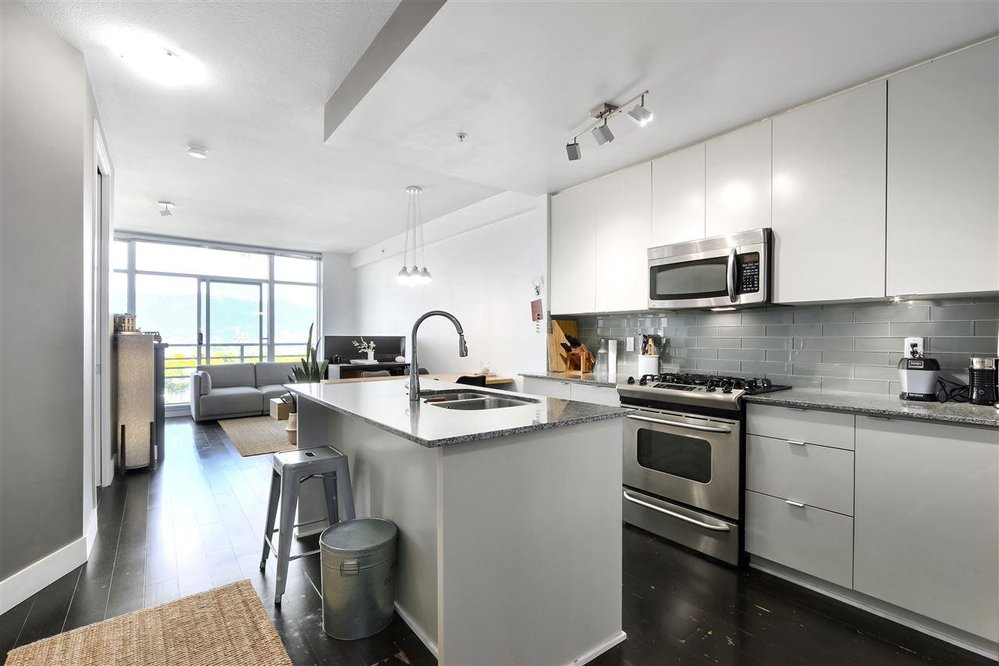Mortgage Calculator
For new mortgages, if the downpayment or equity is less then 20% of the purchase price, the amortization cannot exceed 25 years and the maximum purchase price must be less than $1,000,000.
Mortgage rates are estimates of current rates. No fees are included.
505 298 E 11th Avenue, Vancouver
MLS®: R2459794
730
Sq.Ft.
1
Baths
1
Beds
2008
Built
Virtual Tour
Stunning downtown and mountain views from this large one bedroom and den home in Mount Pleasant's desirable Sophia development. Features include over-height ceilings, engineered hardwood floors, and gourmet kitchen complete with gas range, stainless appliances, granite counters, parking stall and storage locker. Located just a quick walk to transit and the upcoming Broadway Skytrain extension and pet /rental friendly, this home has all the best amenities of Main Street just outside your door; restaurants, groceries (Nesters, Save-On Foods), coffee shops and the popular Guelph Park (aka Dude Chilling Park).
Taxes (2019): $1,746.72
Amenities
Bike Room
Elevator
Exercise Centre
In Suite Laundry
Recreation Center
Storage
Features
ClthWsh
Dryr
Frdg
Stve
DW
Microwave
Site Influences
Recreation Nearby
Shopping Nearby
Show/Hide Technical Info
Show/Hide Technical Info
| MLS® # | R2459794 |
|---|---|
| Property Type | Residential Attached |
| Dwelling Type | Apartment Unit |
| Home Style | Upper Unit |
| Year Built | 2008 |
| Fin. Floor Area | 730 sqft |
| Finished Levels | 1 |
| Bedrooms | 1 |
| Bathrooms | 1 |
| Taxes | $ 1747 / 2019 |
| Outdoor Area | Balcony(s),Patio(s) & Deck(s),Rooftop Deck |
| Water Supply | City/Municipal |
| Maint. Fees | $382 |
| Heating | Baseboard, Electric |
|---|---|
| Construction | Concrete |
| Foundation | |
| Basement | None |
| Roof | Other |
| Floor Finish | Hardwood, Other |
| Fireplace | 1 , Electric |
| Parking | Garage Underbuilding,Garage; Underground |
| Parking Total/Covered | 1 / 1 |
| Parking Access | Lane |
| Exterior Finish | Brick,Concrete,Glass |
| Title to Land | Freehold Strata |
Rooms
| Floor | Type | Dimensions |
|---|---|---|
| Main | Master Bedroom | 11'2 x 8'10 |
| Main | Den | 6'7 x 6'0 |
| Main | Kitchen | 9'1 x 8'0 |
| Main | Foyer | 6'2 x 4'11 |
| Main | Living Room | 13'6 x 10'0 |
| Main | Dining Room | 10'8 x 7'0 |
| Main | Walk-In Closet | 7'10 x 4'5 |
| Main | Storage | 6'9 x 5'8 |
Bathrooms
| Floor | Ensuite | Pieces |
|---|---|---|
| Main | Y | 4 |


