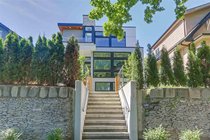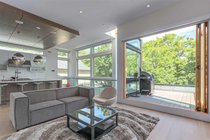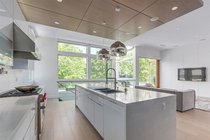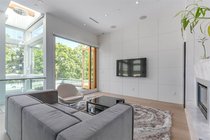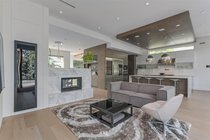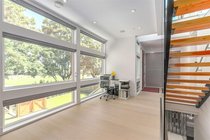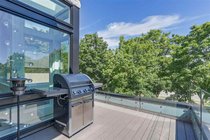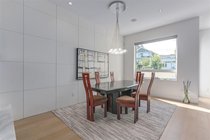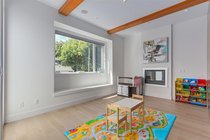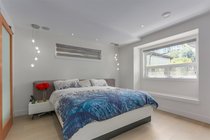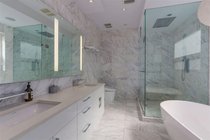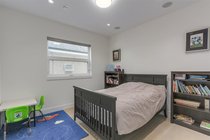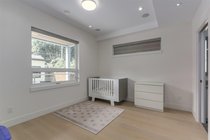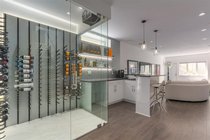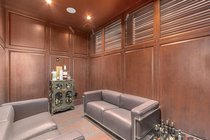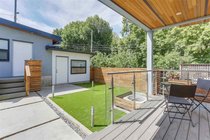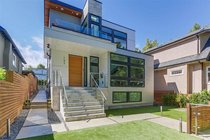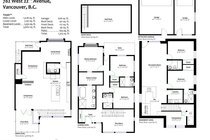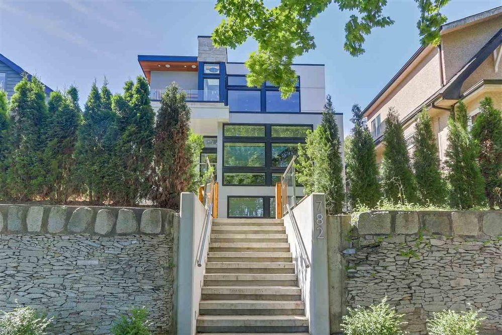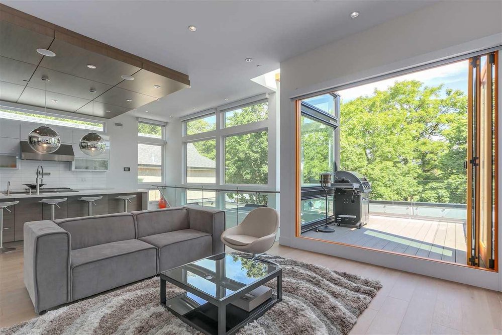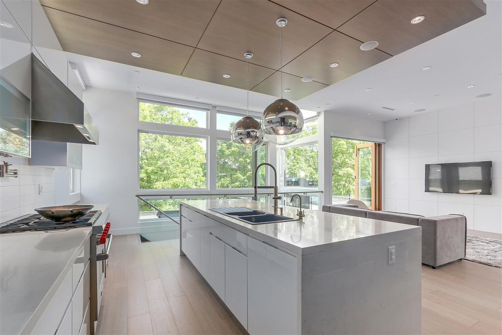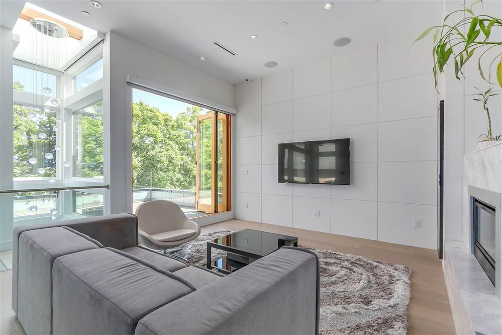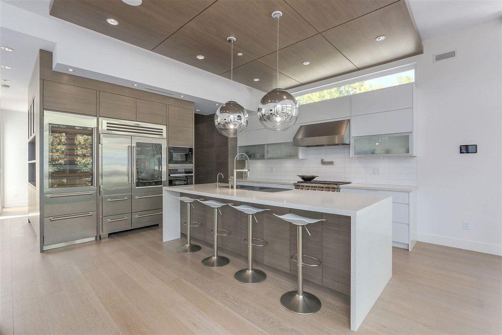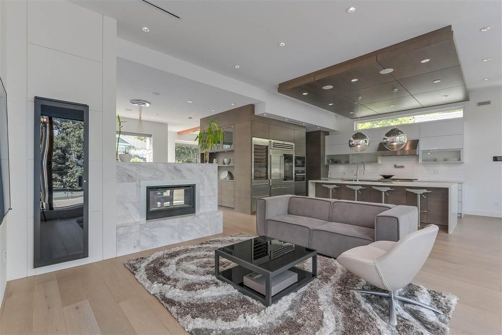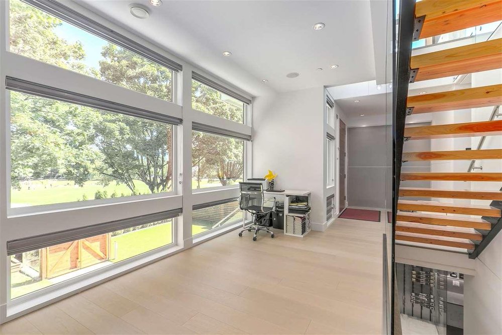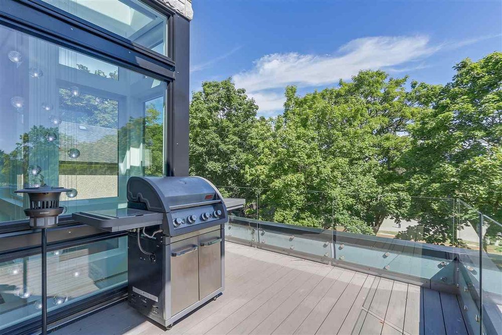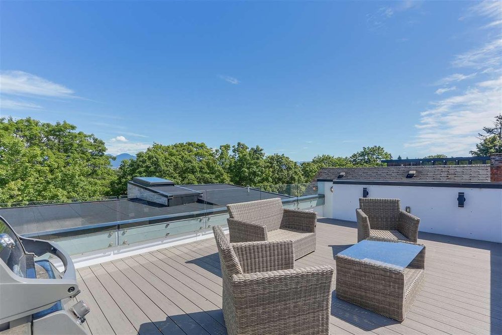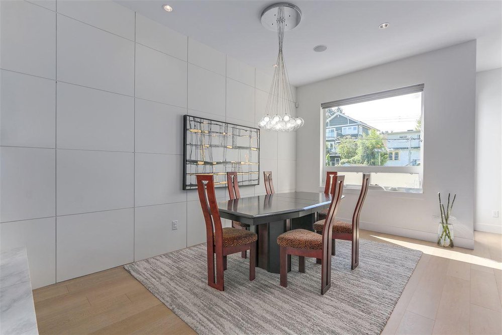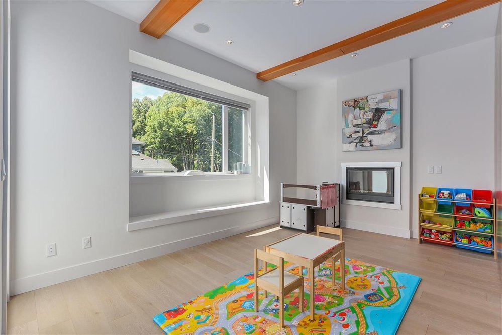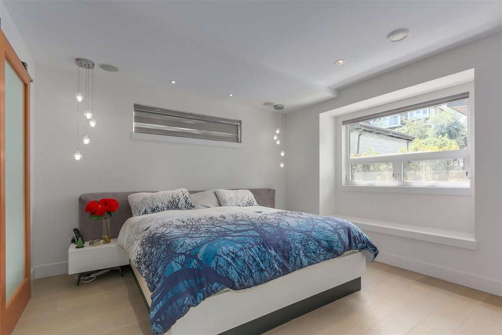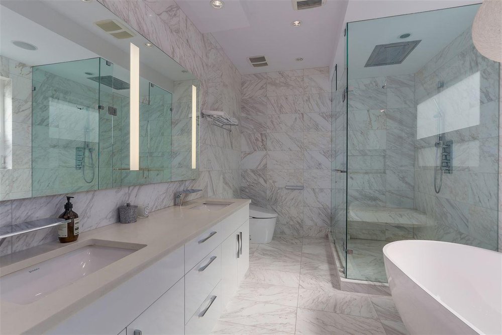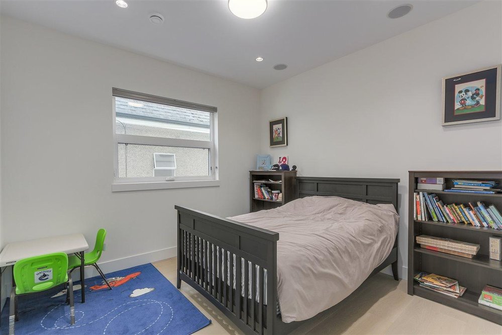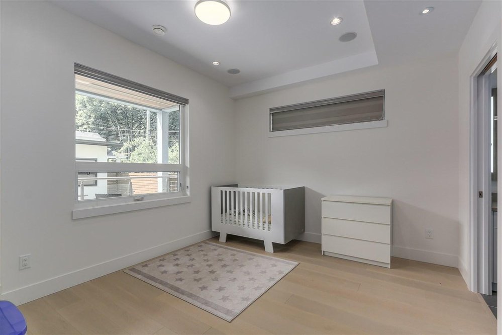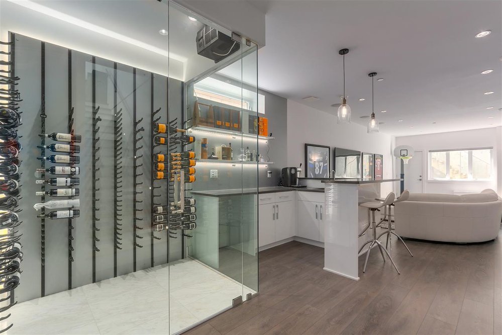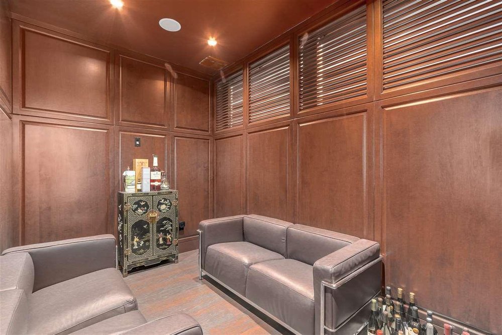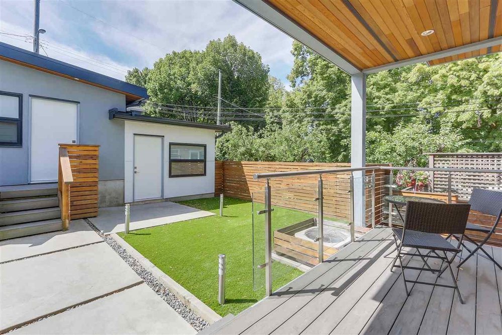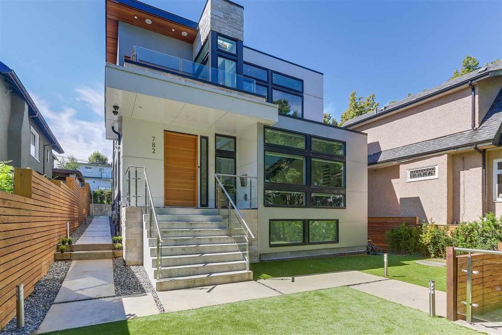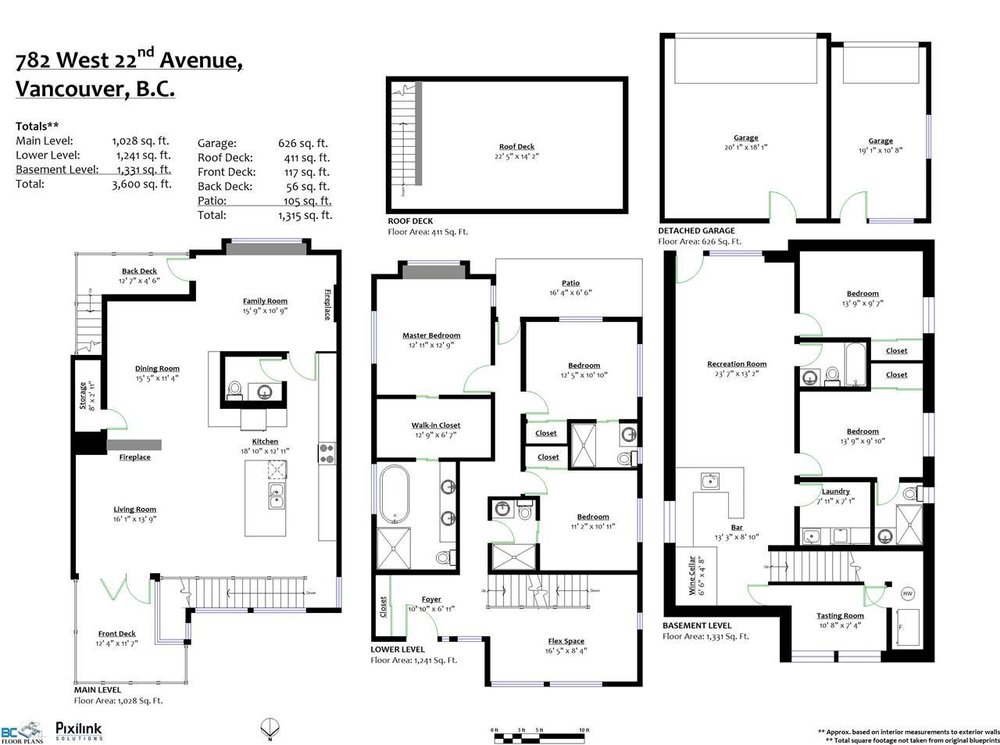Mortgage Calculator
782 W 22nd Avenue, Vancouver
Overlooking Douglas Park, perched high above the street and one of only two oversized lots on the block, this contemporary five bedroom home was custom built for its owners in 2014 and is finished to the highest of standards. The stunning chef's kitchen features a massive single slab kitchen island, french door Pro 48" Sub-Zero fridge & matching 30" wine fridge, Miele steam convection oven, & Wolf six-burner gas range. Additional features include a URC home automation system, security system w/video, air conditioning, Nanawall door system, 900 bottle glass wine cellar, hidden tasting room, custom millwork throughout, Hansgrohe AXOR, Aquabrass & Blanco fixtures, full marble en suite bathroom, TOTO Neorest...too much to list. A 411sf rooftop patio and three car garage complete the home.
Taxes (2019): $15,575.89
Amenities
Features
Site Influences
| MLS® # | R2461365 |
|---|---|
| Property Type | Residential Detached |
| Dwelling Type | House/Single Family |
| Home Style | 2 Storey w/Bsmt. |
| Year Built | 2015 |
| Fin. Floor Area | 3600 sqft |
| Finished Levels | 3 |
| Bedrooms | 5 |
| Bathrooms | 6 |
| Taxes | $ 15576 / 2019 |
| Lot Area | 5246 sqft |
| Lot Dimensions | 43.00 × 122 |
| Outdoor Area | Balcny(s) Patio(s) Dck(s),Patio(s) & Deck(s),Rooftop Deck |
| Water Supply | City/Municipal |
| Maint. Fees | $N/A |
| Heating | Natural Gas, Radiant |
|---|---|
| Construction | Frame - Wood |
| Foundation | Concrete Perimeter |
| Basement | Full |
| Roof | Other |
| Floor Finish | Hardwood, Tile |
| Fireplace | 3 , Natural Gas |
| Parking | Garage; Triple |
| Parking Total/Covered | 4 / 3 |
| Parking Access | Lane |
| Exterior Finish | Mixed |
| Title to Land | Freehold NonStrata |
Rooms
| Floor | Type | Dimensions |
|---|---|---|
| Main | Living Room | 16'1 x 13'9 |
| Main | Dining Room | 15'5 x 11'4 |
| Main | Family Room | 15'9 x 10'9 |
| Main | Kitchen | 18'10 x 12'11 |
| Below | Master Bedroom | 12'11 x 12'9 |
| Below | Bedroom | 12'5 x 10'10 |
| Below | Bedroom | 11'2 x 10'11 |
| Below | Flex Room | 16'5 x 8'4 |
| Below | Walk-In Closet | 12'9 x 6'7 |
| Below | Foyer | 10'10 x 6'11 |
| Bsmt | Recreation Room | 23'7 x 13'2 |
| Bsmt | Bar Room | 13'3 x 8'10 |
| Bsmt | Wine Room | 10'8 x 7'4 |
| Bsmt | Laundry | 7'11 x 7'1 |
| Bsmt | Bedroom | 13'9 x 9'10 |
| Bsmt | Bedroom | 13'9 x 9'7 |
Bathrooms
| Floor | Ensuite | Pieces |
|---|---|---|
| Main | Y | 2 |
| Below | Y | 5 |
| Below | Y | 3 |
| Below | Y | 3 |
| Bsmt | N | 4 |
| Bsmt | Y | 3 |
