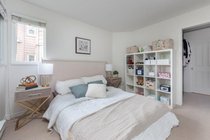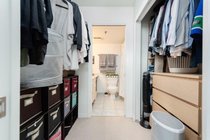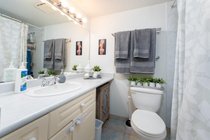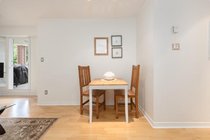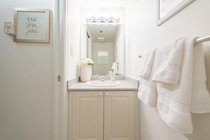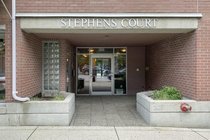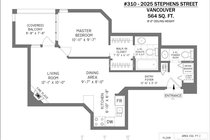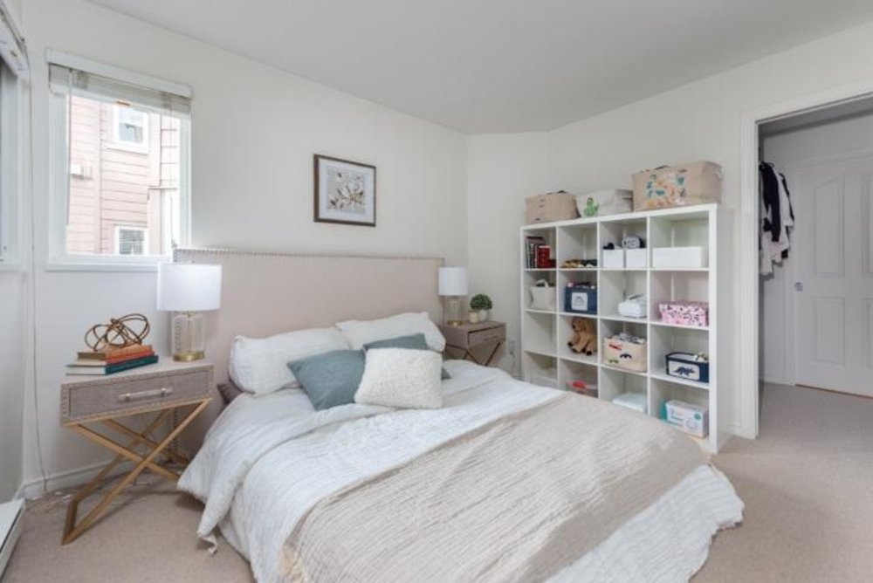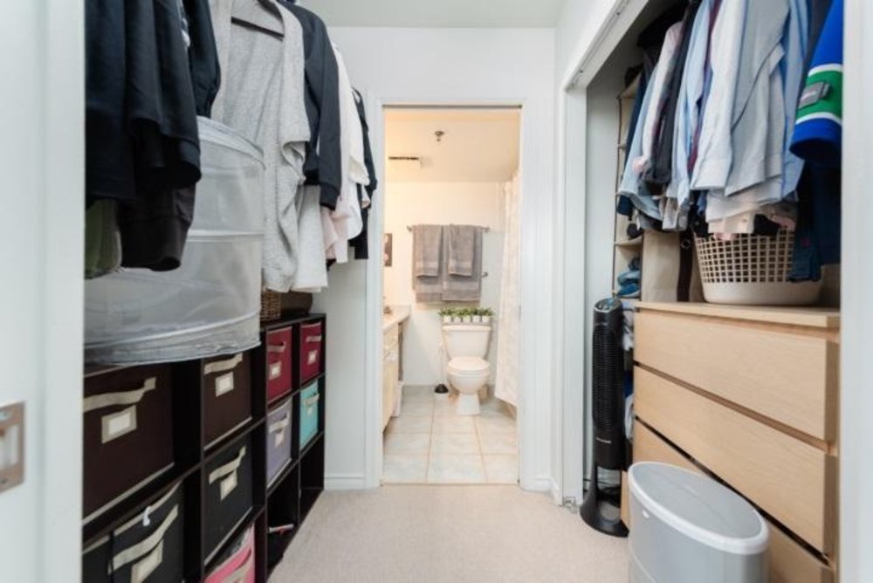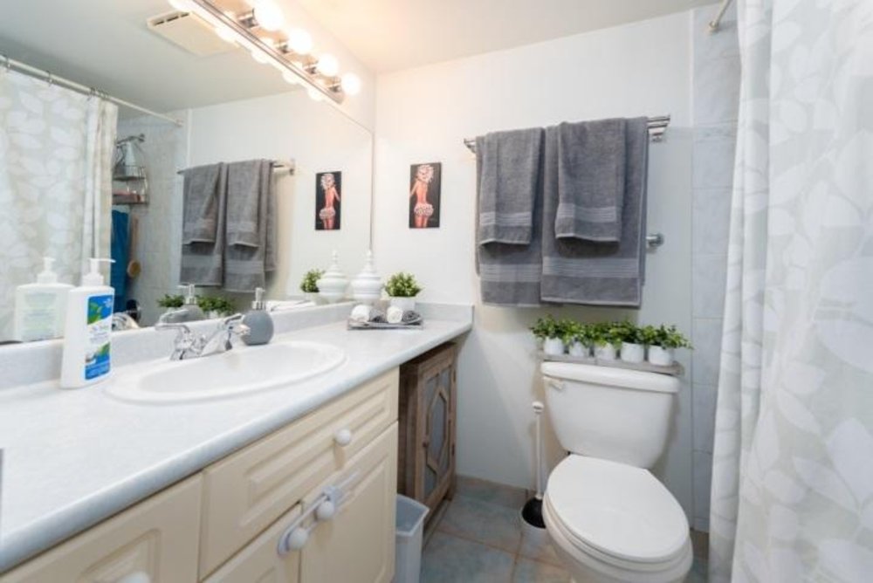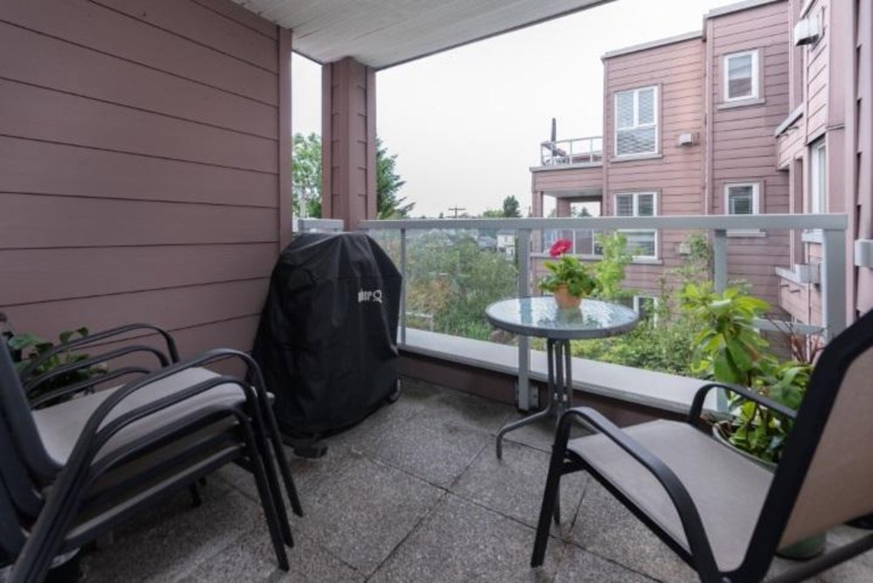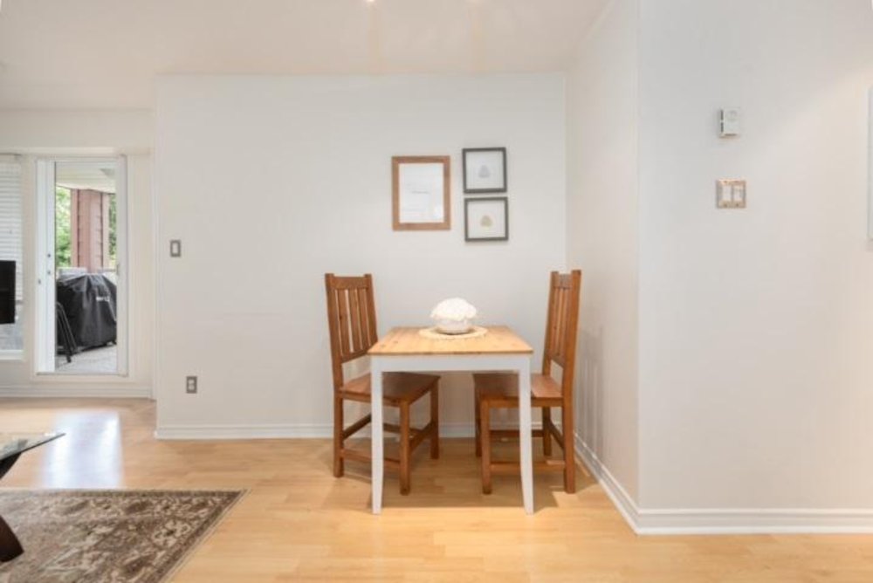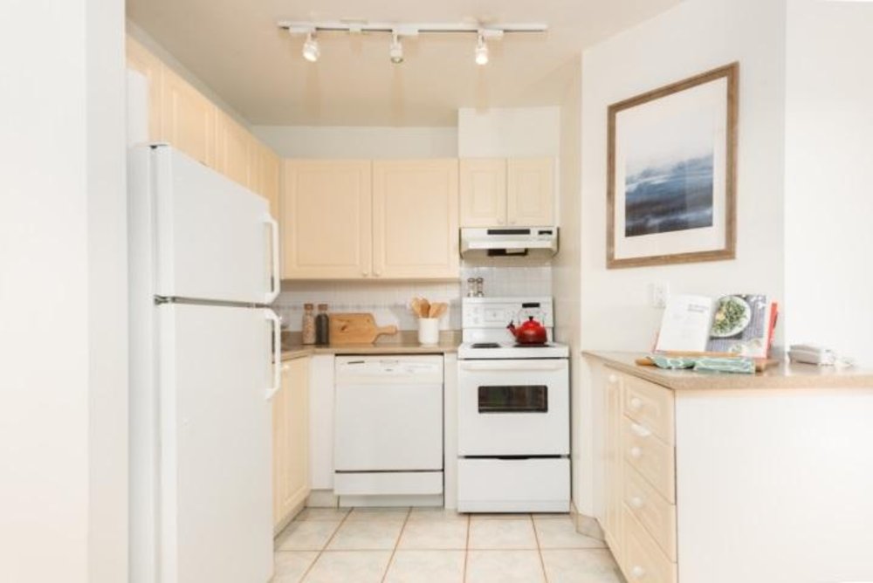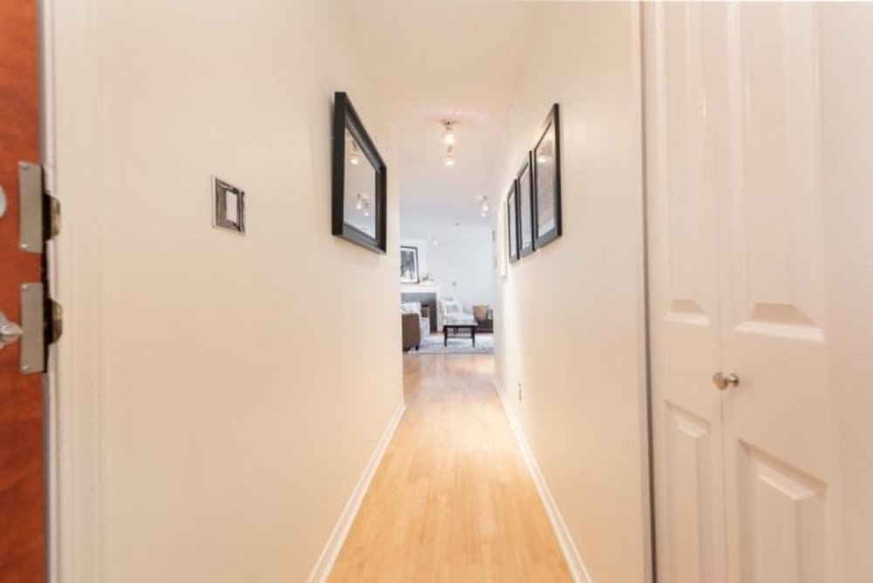Mortgage Calculator
310 2025 Stephens Street, Vancouver
Welcome to Stephens Court, a move-in ready condo perfect for first-time buyers or investors. Located on the quiet side of the building with a covered patio, this rare 1 bedroom PLUS 2 bath is a gem! The open concept layout features a full kitchen including dishwasher, a quaint dining area with a spacious living room and gas fireplace! The patio is covered for use all year, and facing southwest which allows the best of afternoon/evening light. The master bedroom features bright corner window, with walk through double closet and 4 pc ensuite with extra counter space and tub! The entry has in-suite laundry, with powder room for guests and entertaining. Well maintained rain screened building with Parking and storage, rentals and cats allowed, what more could you ask for! Prime Kits location!
Taxes (2019): $1,240.37
Amenities
Features
Site Influences
| MLS® # | R2463095 |
|---|---|
| Property Type | Residential Attached |
| Dwelling Type | Apartment Unit |
| Home Style | 1 Storey,Upper Unit |
| Year Built | 1996 |
| Fin. Floor Area | 564 sqft |
| Finished Levels | 1 |
| Bedrooms | 1 |
| Bathrooms | 2 |
| Taxes | $ 1240 / 2019 |
| Outdoor Area | Balcony(s) |
| Water Supply | City/Municipal |
| Maint. Fees | $353 |
| Heating | Electric |
|---|---|
| Construction | Frame - Wood |
| Foundation | |
| Basement | None |
| Roof | Other |
| Floor Finish | Laminate, Mixed |
| Fireplace | 1 , Gas - Natural |
| Parking | Garage; Underground |
| Parking Total/Covered | 1 / 1 |
| Parking Access | Rear |
| Exterior Finish | Brick,Mixed,Stucco |
| Title to Land | Freehold Strata |
Rooms
| Floor | Type | Dimensions |
|---|---|---|
| Main | Living Room | 12'1 x 10' |
| Main | Living Room | 9'7 x 8'0 |
| Main | Kitchen | 6'10 x 6'8 |
| Main | Master Bedroom | 10'11 x 9'7 |
| Main | Walk-In Closet | 7'5 x 4'11 |
| Main | Foyer | 12'6 x 3'3 |
Bathrooms
| Floor | Ensuite | Pieces |
|---|---|---|
| Main | Y | 4 |
| Main | N | 2 |
