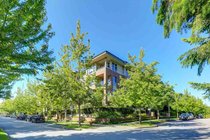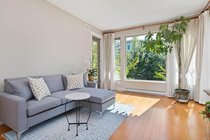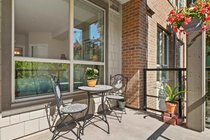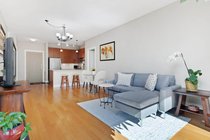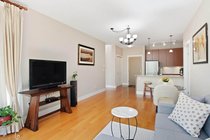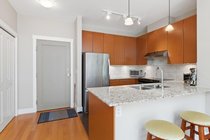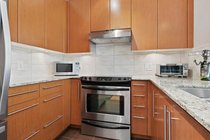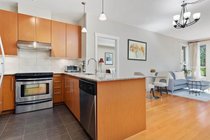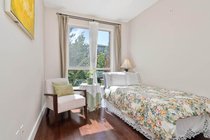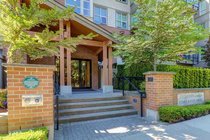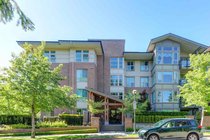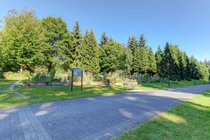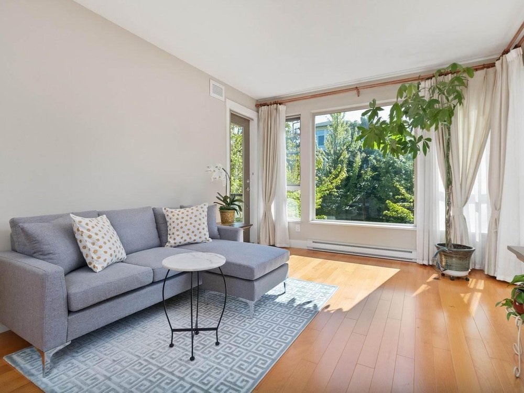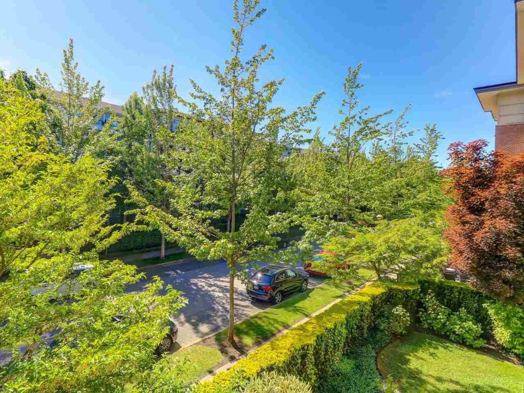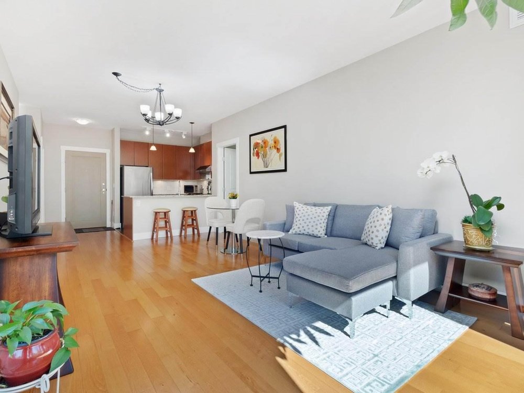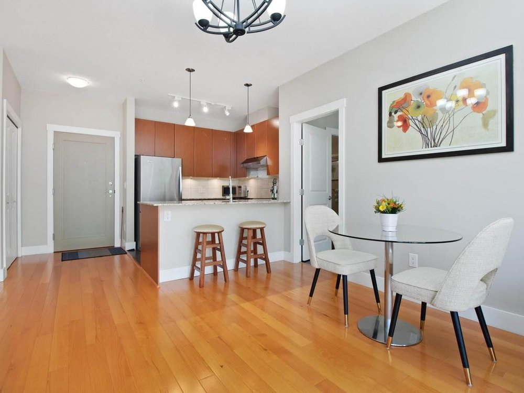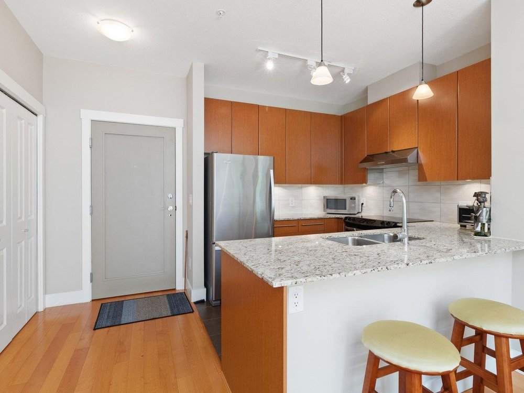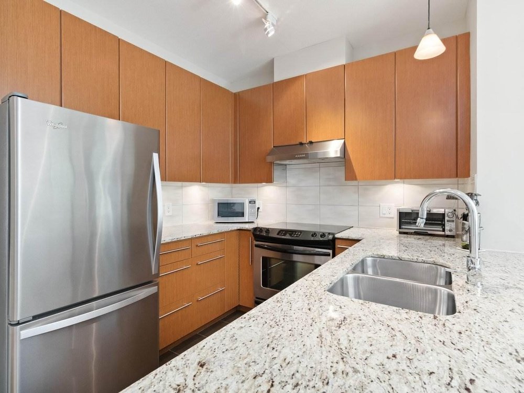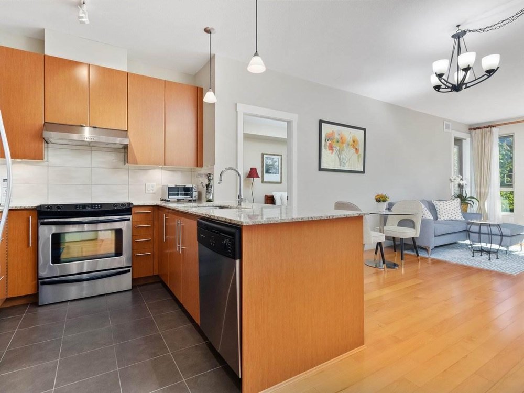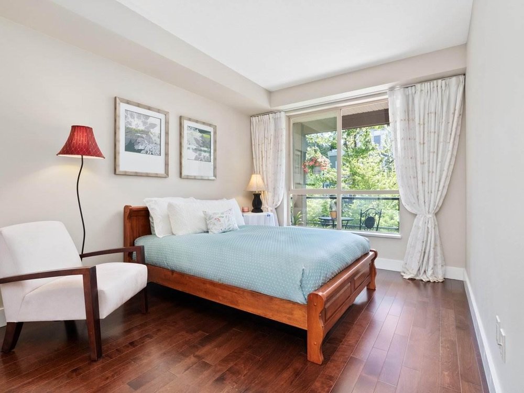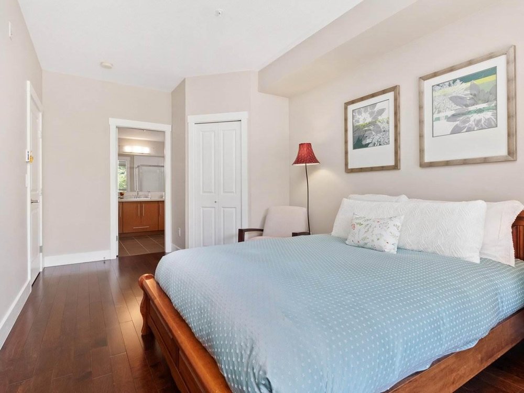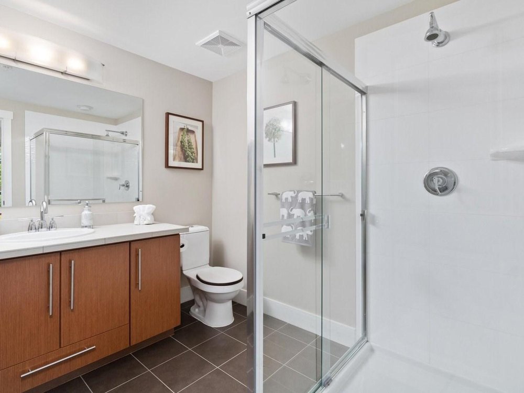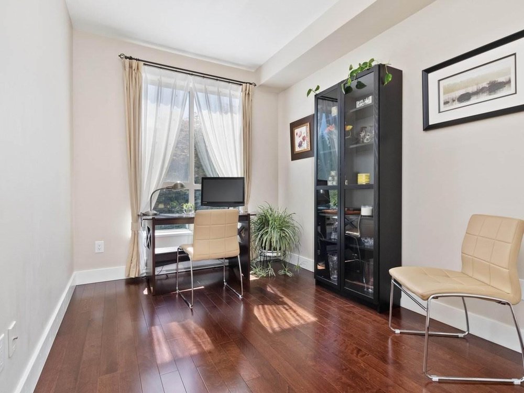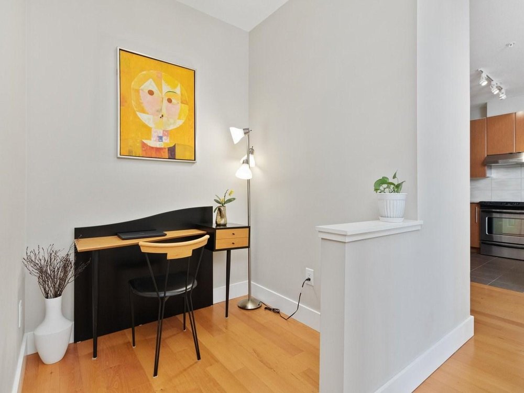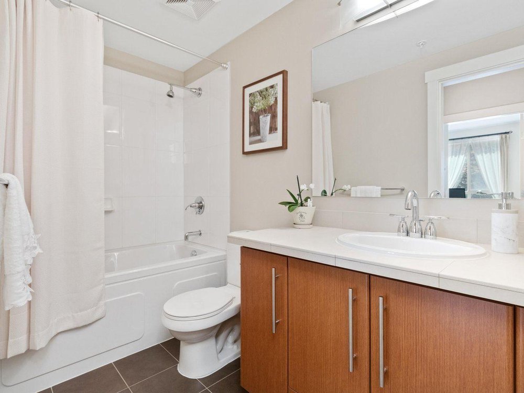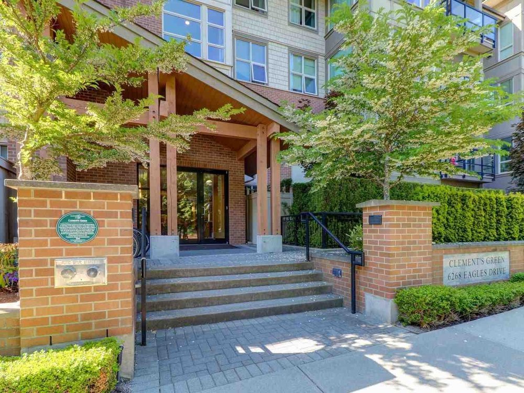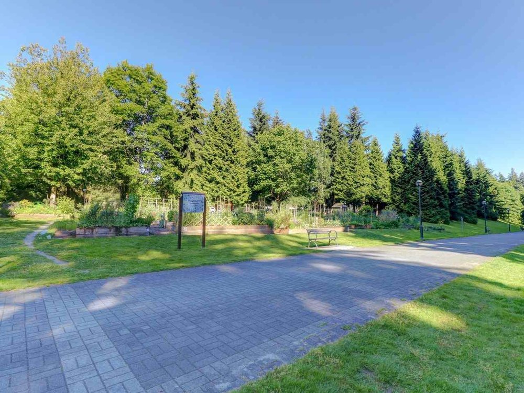Mortgage Calculator
202 6268 Eagles Drive, Vancouver
One owner and impeccably maintained, this spacious three bedroom and den home shows like new and features a wide floor plan with over-height ceilings and a bright west facing treed outlook. Located in the Hawthorn Place Neighbourhood, Clement’s Green is a boutique development of just 55 homes. Developed by UBC Properties Trust, it is located on a quiet residential street yet just a short walk to groceries, shopping, parks, transit, recreation, beaches and dining and is steps to Rhododendron Wood, a large treed oasis as well as the Hawthorn Community Garden. One secure underground parking stall and storage locker are included with the home and the building is pet and rental friendly.
Taxes (2019): $1,767.24
Amenities
Features
Site Influences
| MLS® # | R2464161 |
|---|---|
| Property Type | Residential Attached |
| Dwelling Type | Apartment Unit |
| Home Style | Inside Unit |
| Year Built | 2006 |
| Fin. Floor Area | 1142 sqft |
| Finished Levels | 1 |
| Bedrooms | 3 |
| Bathrooms | 2 |
| Taxes | $ 1767 / 2019 |
| Outdoor Area | Balcony(s),Patio(s) |
| Water Supply | City/Municipal |
| Maint. Fees | $361 |
| Heating | Baseboard, Electric |
|---|---|
| Construction | Frame - Wood |
| Foundation | |
| Basement | None |
| Roof | Other |
| Floor Finish | Mixed |
| Fireplace | 0 , |
| Parking | Garage Underbuilding,Garage; Underground |
| Parking Total/Covered | 1 / 1 |
| Exterior Finish | Brick,Glass,Other |
| Title to Land | Leasehold prepaid-Strata |
Rooms
| Floor | Type | Dimensions |
|---|---|---|
| Main | Master Bedroom | 16'9 x 10'2 |
| Main | Living Room | 14'3 x 11'10 |
| Main | Dining Room | 10'10 x 8'0 |
| Main | Bedroom | 10'4 x 8'6 |
| Main | Bedroom | 11'0 x 8'5 |
| Main | Den | 5'9 x 5'0 |
| Main | Kitchen | 8'4 x 8'2 |
| Main | Walk-In Closet | 4'5 x 4'1 |
| Main | Laundry | 4'7 x 4'2 |
| Main | Foyer | 4'11 x 4'11 |
Bathrooms
| Floor | Ensuite | Pieces |
|---|---|---|
| Main | Y | 3 |
| Main | N | 4 |
