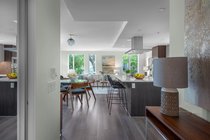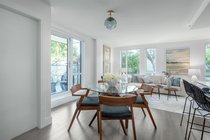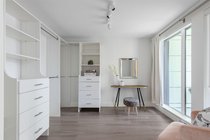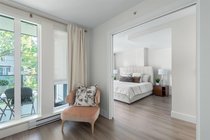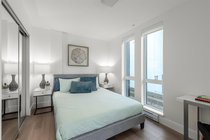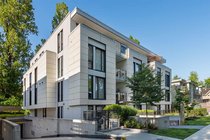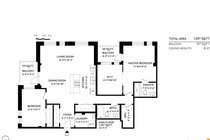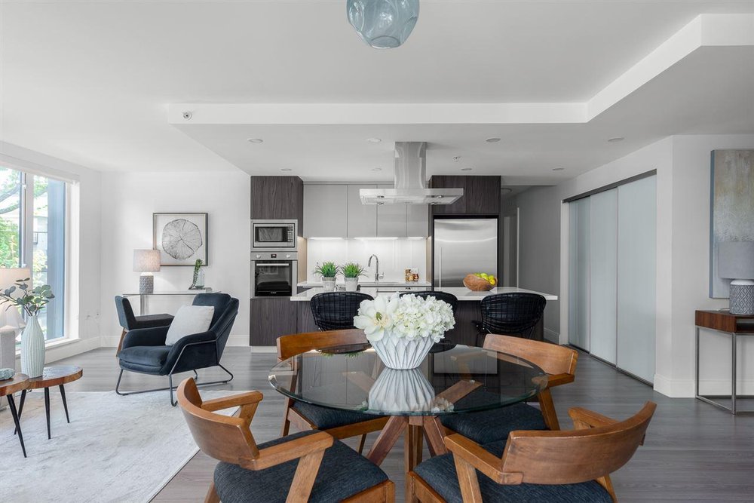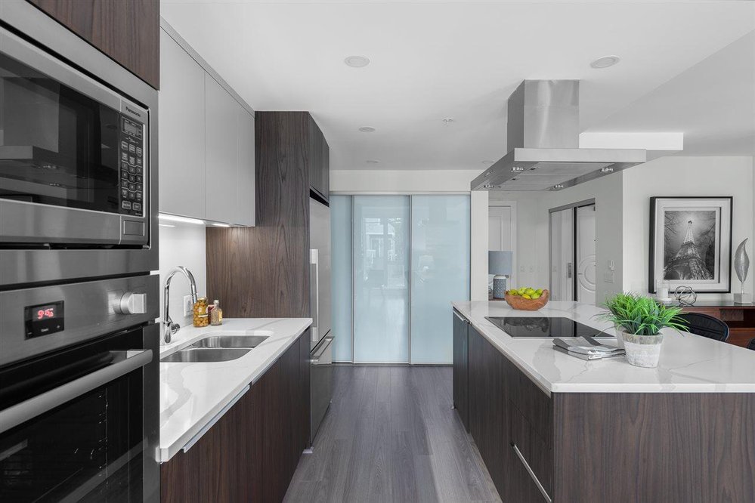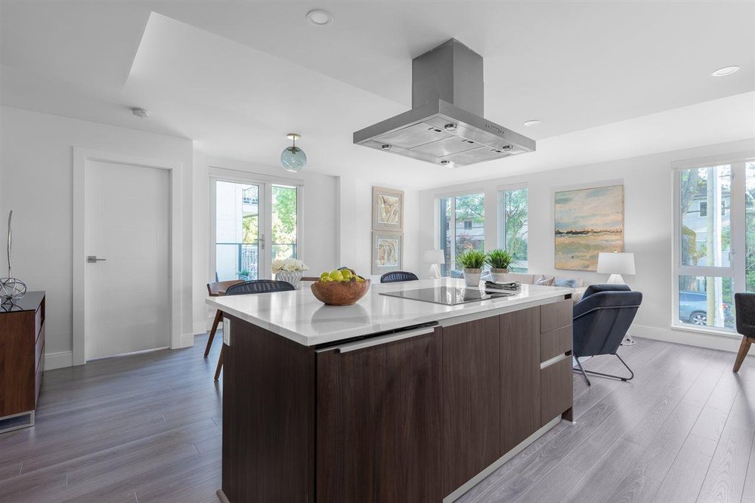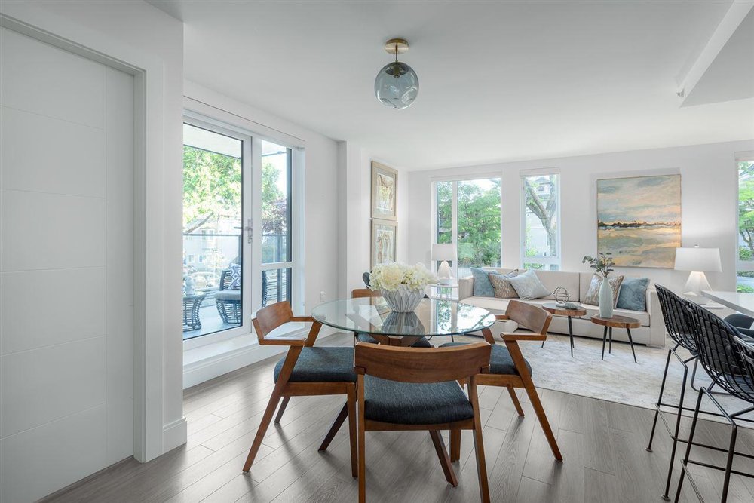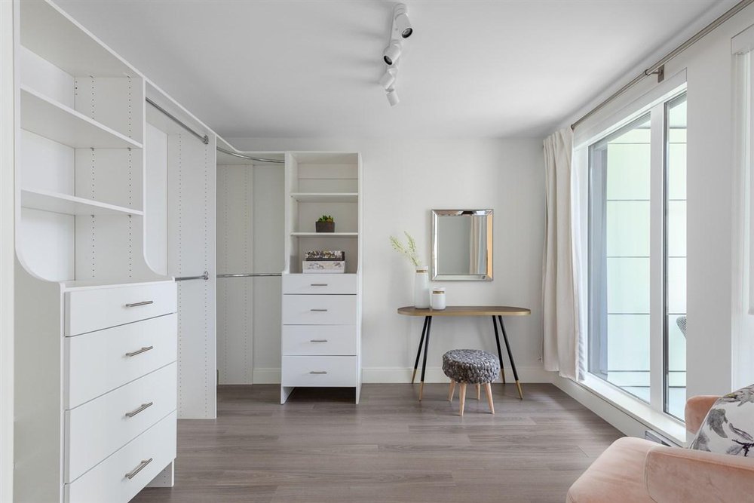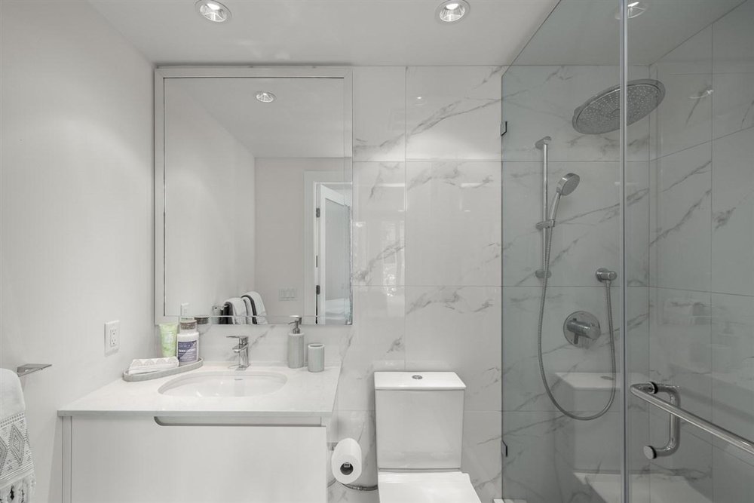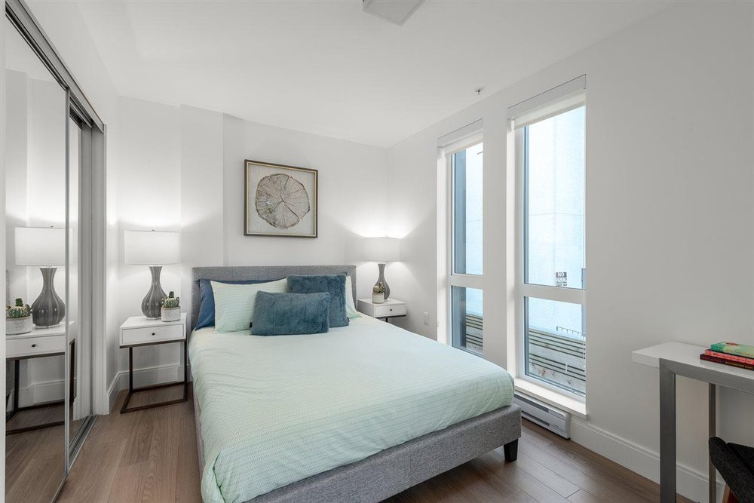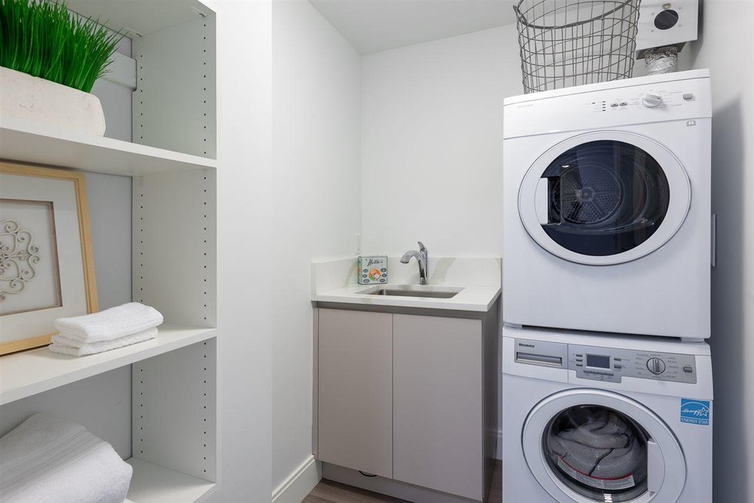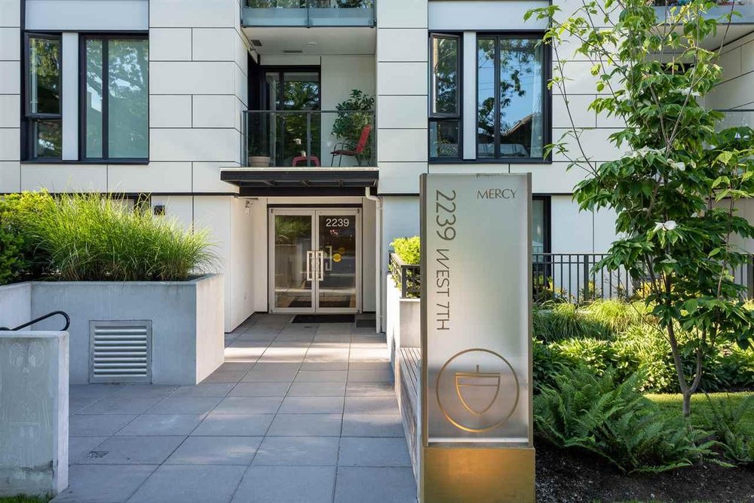Mortgage Calculator
205 2239 W 7th Avenue, Vancouver
Welcome to The Mercy: A concrete, luxurious boutique building built by Kindred Construction nestled in the heart of Kitsilano. Now being offered, this enchanting one level home of 1,287 sq.ft offers a 2 bdrm, 2 full bath layout. Sitting on tree-lined street this low-density building features stunning lobby w/ imported finishings. The condo is accented by a beautiful kitchen island, Italian cabinetry and Quartz countertops. The Master’s w/ ensuite bathroom boasts an oversized custom made walk-in closet. 2 perfectly sized balconies complement the unit's functional open concept layout. Space for a home office. This custom made unit was originally a 3 bdrm and can easily be converted back! Quiet & idyllic location close to schools. Steps to: restaurants, shopping, Connaught Park and Kits Beach
Taxes (2019): $3,895.51
Amenities
Features
Site Influences
| MLS® # | R2465558 |
|---|---|
| Property Type | Residential Attached |
| Dwelling Type | Apartment Unit |
| Home Style | Other |
| Year Built | 2018 |
| Fin. Floor Area | 1287 sqft |
| Finished Levels | 1 |
| Bedrooms | 2 |
| Bathrooms | 2 |
| Taxes | $ 3896 / 2019 |
| Outdoor Area | Balcony(s),Balcny(s) Patio(s) Dck(s) |
| Water Supply | City/Municipal |
| Maint. Fees | $711 |
| Heating | Baseboard |
|---|---|
| Construction | Concrete |
| Foundation | |
| Basement | None |
| Roof | Asphalt |
| Floor Finish | Laminate |
| Fireplace | 0 , |
| Parking | Garage; Double,Garage; Underground |
| Parking Total/Covered | 2 / 2 |
| Parking Access | Front |
| Exterior Finish | Metal |
| Title to Land | Freehold Strata |
Rooms
| Floor | Type | Dimensions |
|---|---|---|
| Main | Foyer | 5'1 x 8'6 |
| Main | Laundry | 7'3 x 5'1 |
| Main | Kitchen | 10'4 x 9'2 |
| Main | Dining Room | 8'6 x 6'10 |
| Main | Living Room | 19'5 x 10'4 |
| Main | Bedroom | 8'6 x 13'7 |
| Main | Walk-In Closet | 8'11 x 10'10 |
| Main | Master Bedroom | 11'10 x 13'0 |
| Main | Den | 8'2 x 4'3 |
Bathrooms
| Floor | Ensuite | Pieces |
|---|---|---|
| Main | N | 3 |
| Main | Y | 3 |


