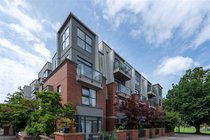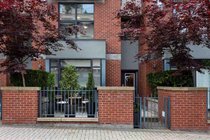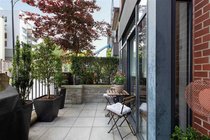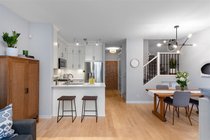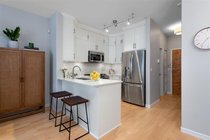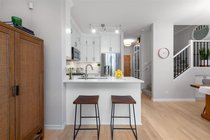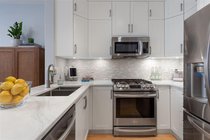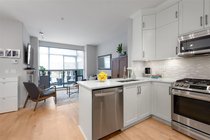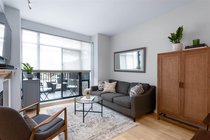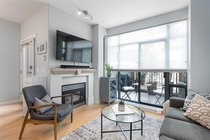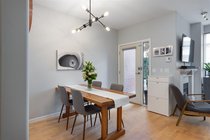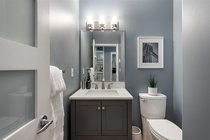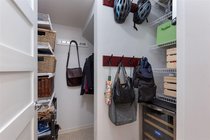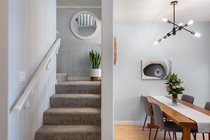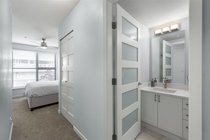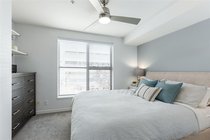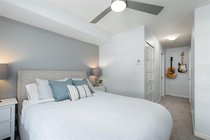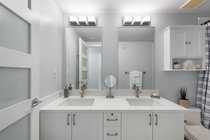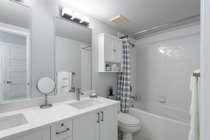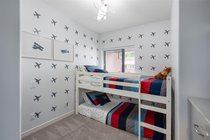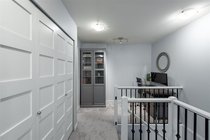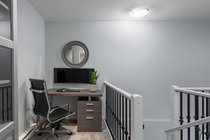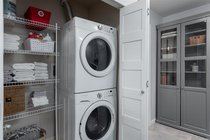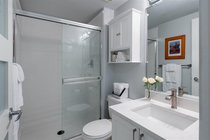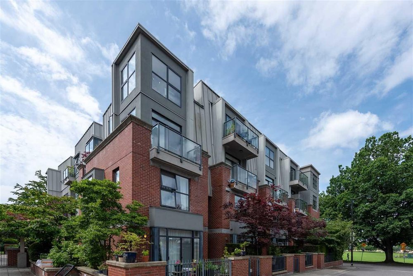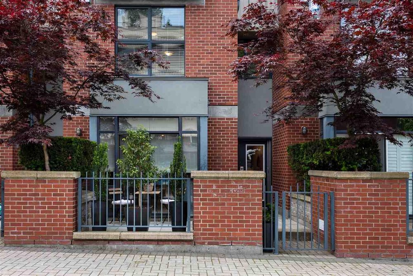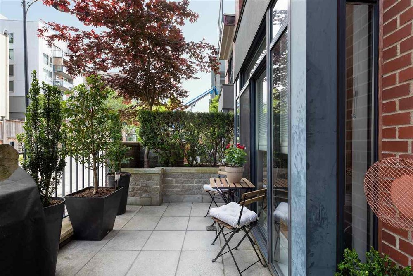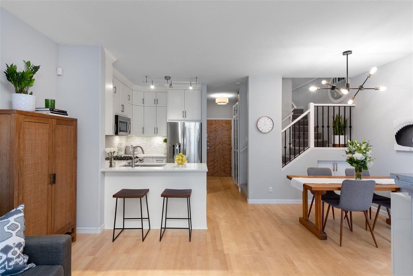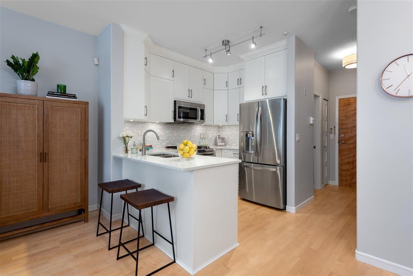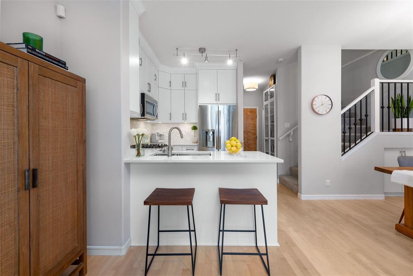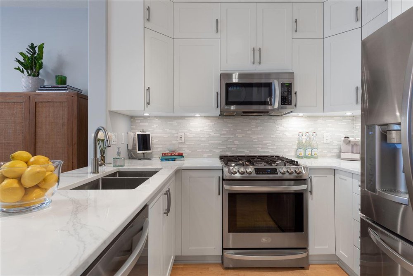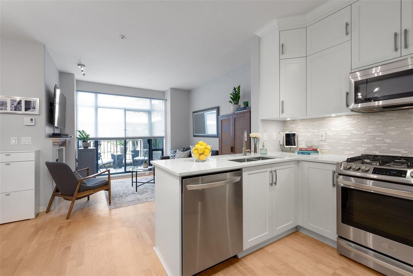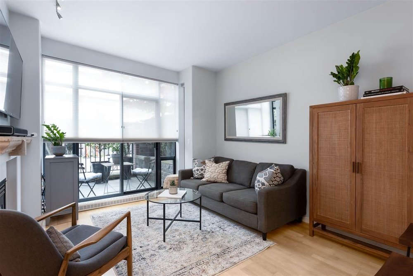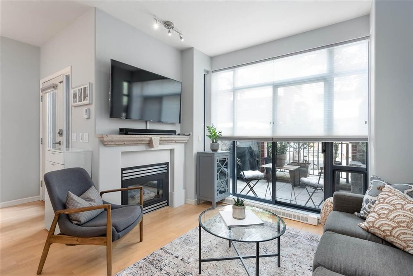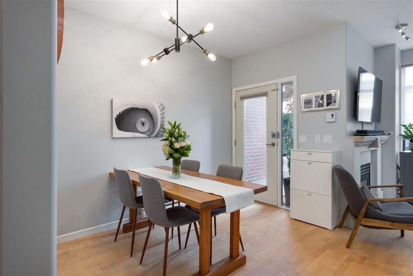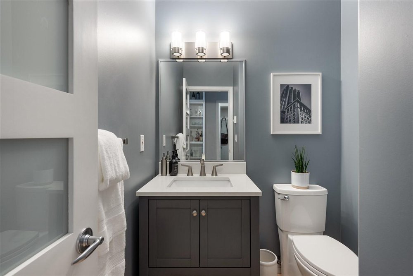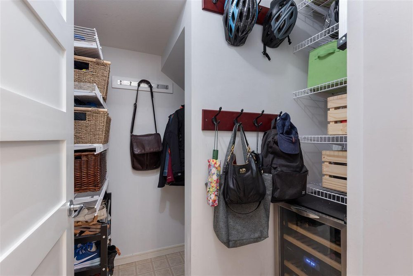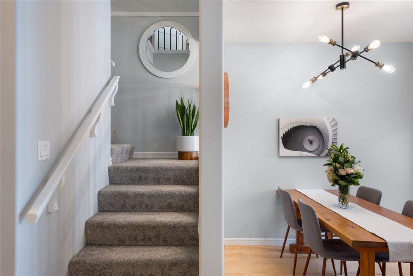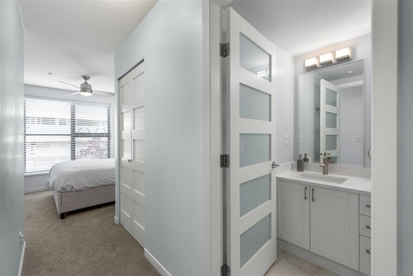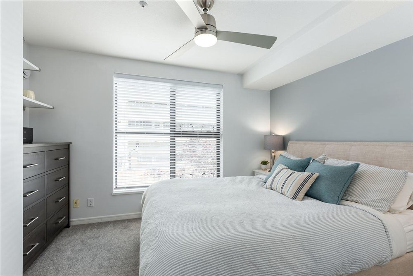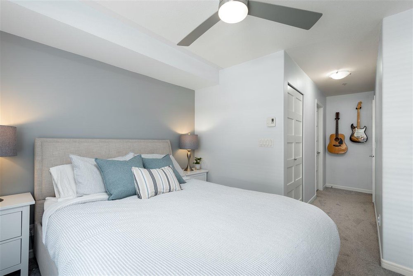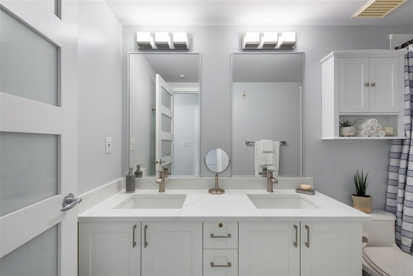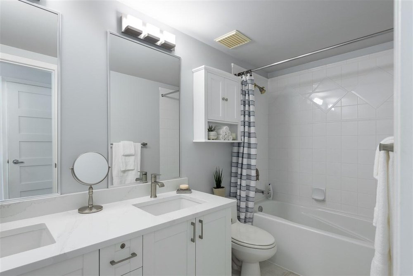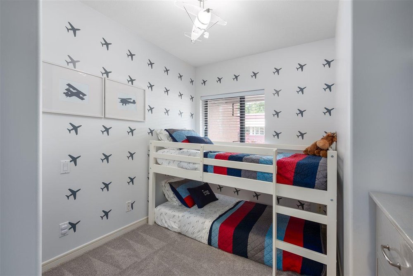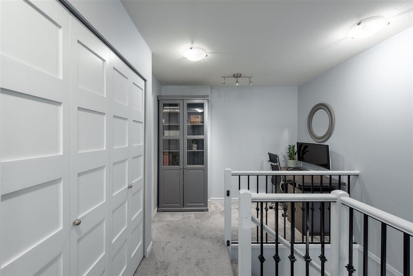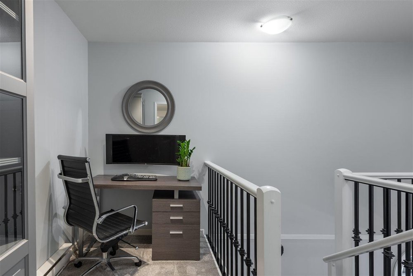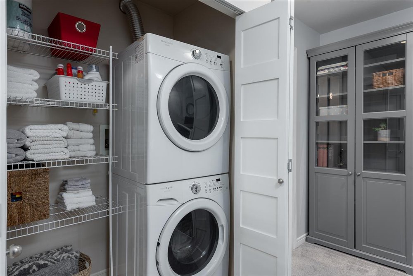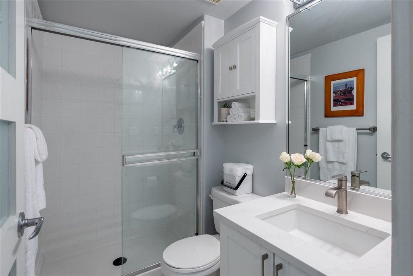Mortgage Calculator
104 2688 Vine Street, Vancouver
Welcome to The Treo - located in prestigious Arbutus Walk! This sought after neighbourhood located amongst the Arbutus Walk Greenway, coveted schools, family-friendly parks & near all your amenities including IGA, Kits Community Centre, public transport & beaches. Substantially renovated, 2 level townhouse-style residence features 2 beds (with custom made blinds), 2 baths & den upstairs & a stunning new kitchen, powder room, living space & patio on the main level. The chef-inspired, fully updated, kitchen features quartz counters, an eat-in bar, gas range & full-size fridge and LG stainless steel appliances. Throughout the home, there is tons of storage, a gas fireplace, hardwood floors, over-height ceilings, floor-to-ceiling windows & Hunter-Douglas blinds in the main level.
Taxes (2020): $2,761.85
Amenities
Features
Site Influences
| MLS® # | R2474204 |
|---|---|
| Property Type | Residential Attached |
| Dwelling Type | Townhouse |
| Home Style | Ground Level Unit |
| Year Built | 1998 |
| Fin. Floor Area | 1074 sqft |
| Finished Levels | 2 |
| Bedrooms | 2 |
| Bathrooms | 3 |
| Taxes | $ 2762 / 2020 |
| Outdoor Area | Patio(s) |
| Water Supply | City/Municipal |
| Maint. Fees | $754 |
| Heating | Electric, Natural Gas |
|---|---|
| Construction | Frame - Wood |
| Foundation | |
| Basement | None |
| Roof | Torch-On |
| Floor Finish | Wall/Wall/Mixed |
| Fireplace | 1 , Gas - Natural |
| Parking | Garage; Underground |
| Parking Total/Covered | 2 / 2 |
| Parking Access | Side |
| Exterior Finish | Brick,Concrete,Mixed |
| Title to Land | Freehold NonStrata |
Rooms
| Floor | Type | Dimensions |
|---|---|---|
| Main | Foyer | 4'3 x 6'6 |
| Main | Kitchen | 7'6 x 9'6 |
| Main | Dining Room | 7'6 x 10'4 |
| Main | Living Room | 11'0 x 13'4 |
| Main | Patio | 16'8 x 9'6 |
| Above | Master Bedroom | 12'4 x 9'4 |
| Above | Bedroom | 8'8 x 10'9 |
| Above | Walk-In Closet | 5'2 x 5'3 |
Bathrooms
| Floor | Ensuite | Pieces |
|---|---|---|
| Main | N | 2 |
| Above | Y | 3 |
| Above | Y | 4 |
