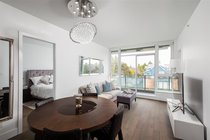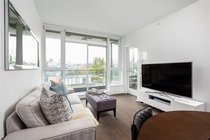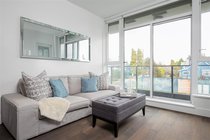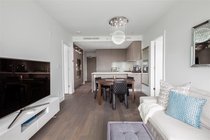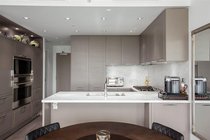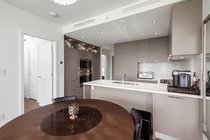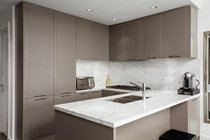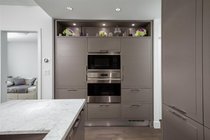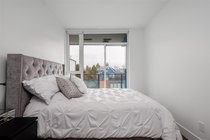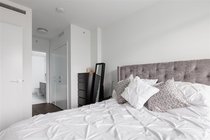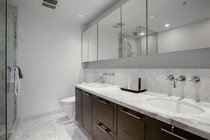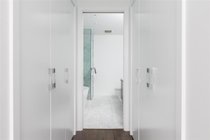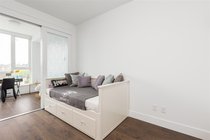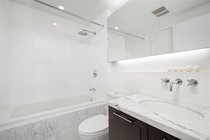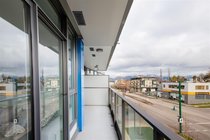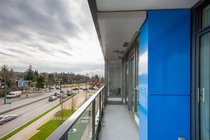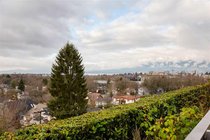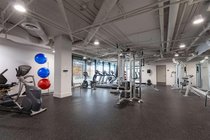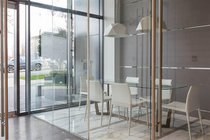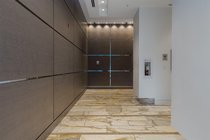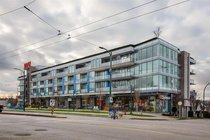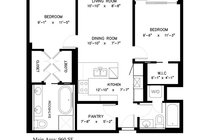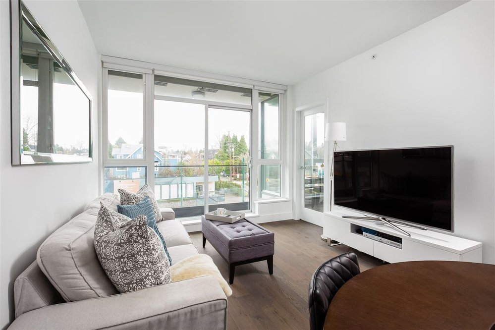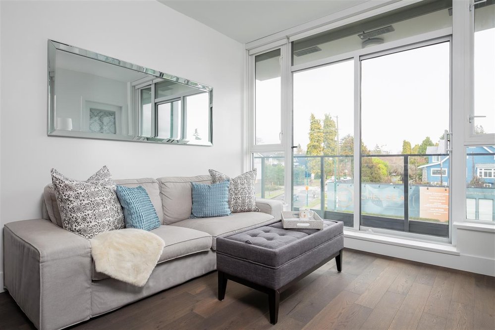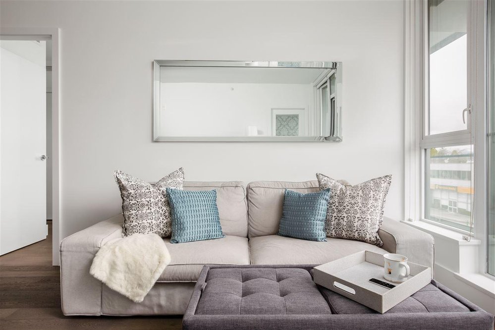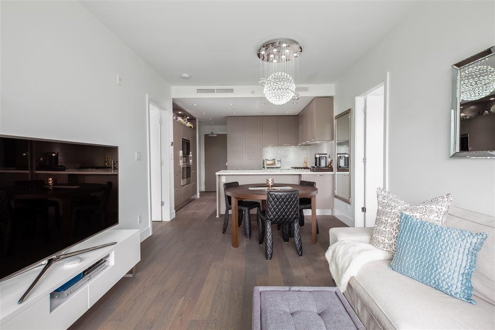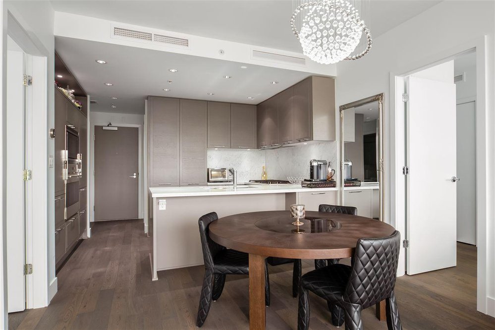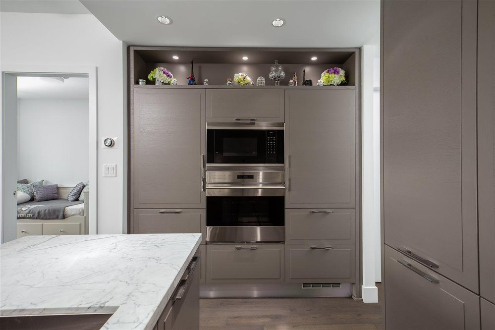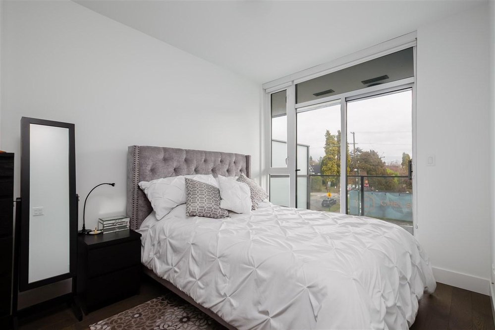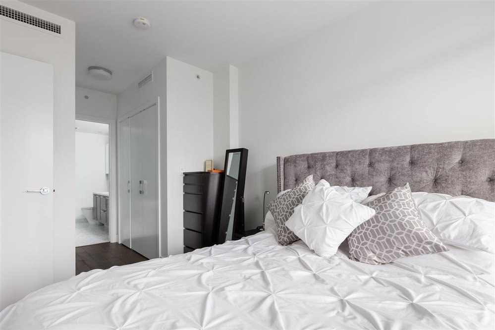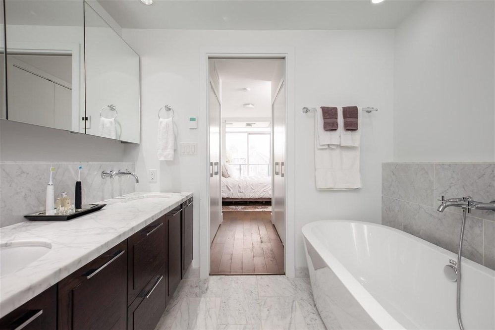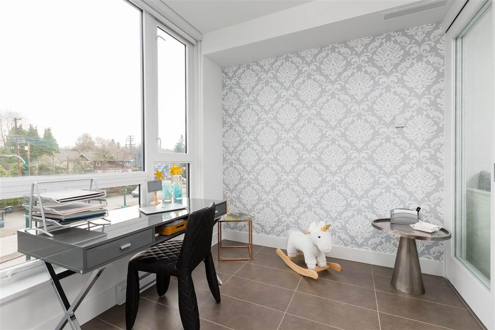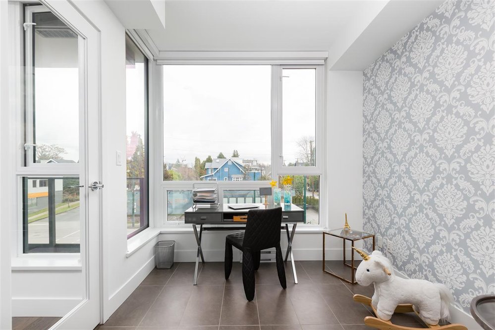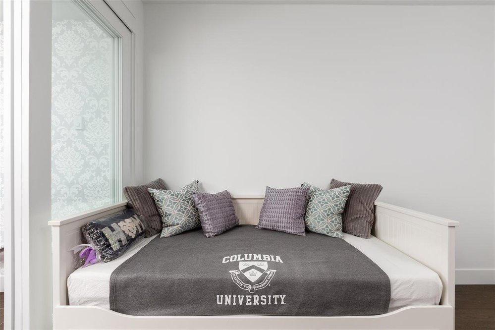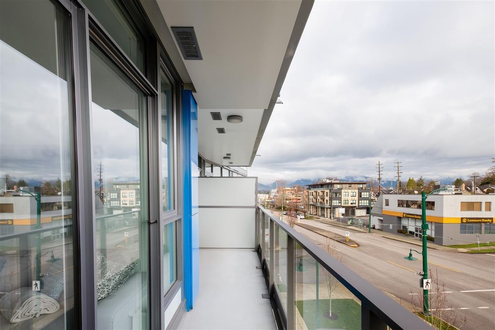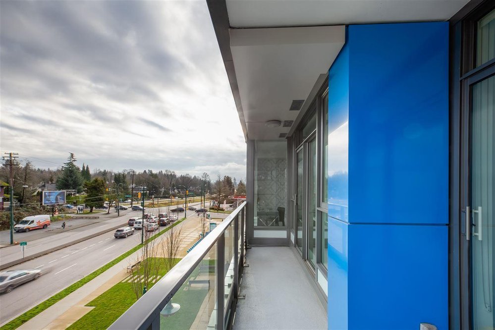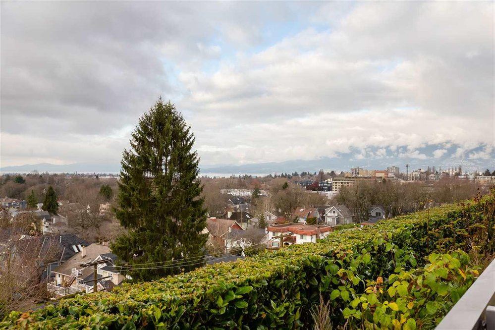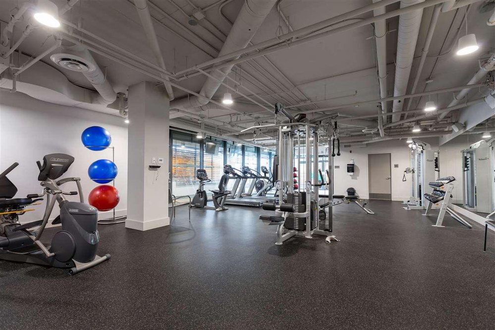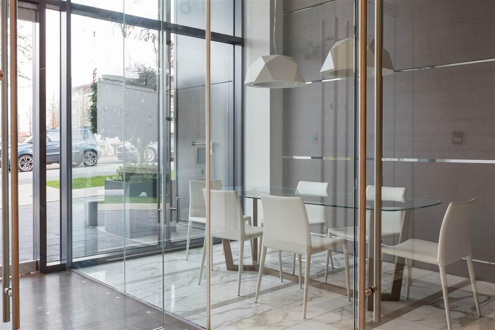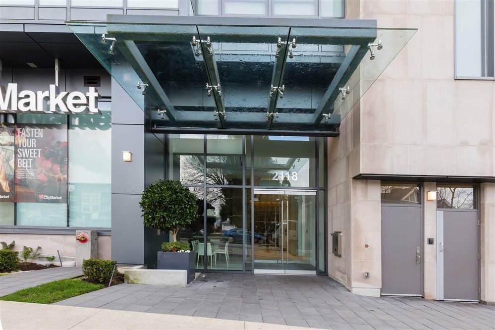Mortgage Calculator
303 2118 W 15th Avenue, Vancouver
Welcome to The Ridge: A concrete, luxurious boutique building, nestled in the heart of the prestigious Arbutus Ridge neighbourhood. Now being offered, this enchanting one level unit of 960 sq.ft offers a 2 bdrm, 2 full bath + Solarium + Pantry layout. The condo is accented by beautiful marble countertops, European cabinets, chef’s wall with integrated, top of the line Wolf Sub-Zero appliances and Wolf Gas Range. Very desirable separated bedrooms and you will love the spa-inspired bathrooms with heated flooring. Enjoy AC & many designer touches throughout, not to mention generously spaced solarium/den and pantry areas. Ideal location close to shopping, transit and Arbutus Greenway.
Taxes (2020): $2,905.20
Amenities
Features
Site Influences
| MLS® # | R2474548 |
|---|---|
| Property Type | Residential Attached |
| Dwelling Type | Apartment Unit |
| Home Style | Other |
| Year Built | 2015 |
| Fin. Floor Area | 960 sqft |
| Finished Levels | 1 |
| Bedrooms | 2 |
| Bathrooms | 2 |
| Taxes | $ 2905 / 2020 |
| Outdoor Area | Balcony(s) |
| Water Supply | City/Municipal |
| Maint. Fees | $517 |
| Heating | Heat Pump |
|---|---|
| Construction | Concrete |
| Foundation | |
| Basement | None |
| Roof | Other,Tile - Concrete |
| Floor Finish | Hardwood, Other |
| Fireplace | 0 , |
| Parking | Garage Underbuilding |
| Parking Total/Covered | 2 / 2 |
| Parking Access | Lane |
| Exterior Finish | Brick,Glass,Stone |
| Title to Land | Freehold Strata |
Rooms
| Floor | Type | Dimensions |
|---|---|---|
| Main | Living Room | 10'10 x 8'8 |
| Main | Dining Room | 10'10 x 7'7 |
| Main | Kitchen | 12'10 x 7'7 |
| Main | Pantry | 7'8 x 5'2 |
| Main | Master Bedroom | 9'1 x 11'5 |
| Main | Bedroom | 9'6 x 11'3 |
| Main | Solarium | 8'6 x 7'10 |
| Main | Walk-In Closet | 6'1 x 4'1 |
Bathrooms
| Floor | Ensuite | Pieces |
|---|---|---|
| Main | Y | 4 |
| Main | N | 3 |
