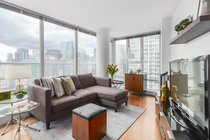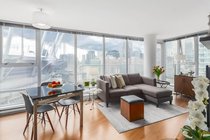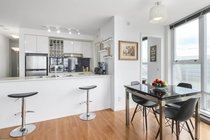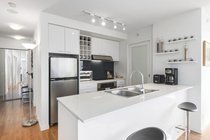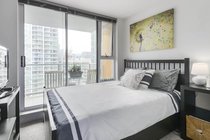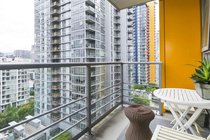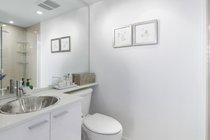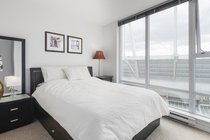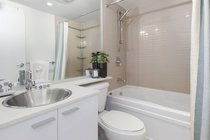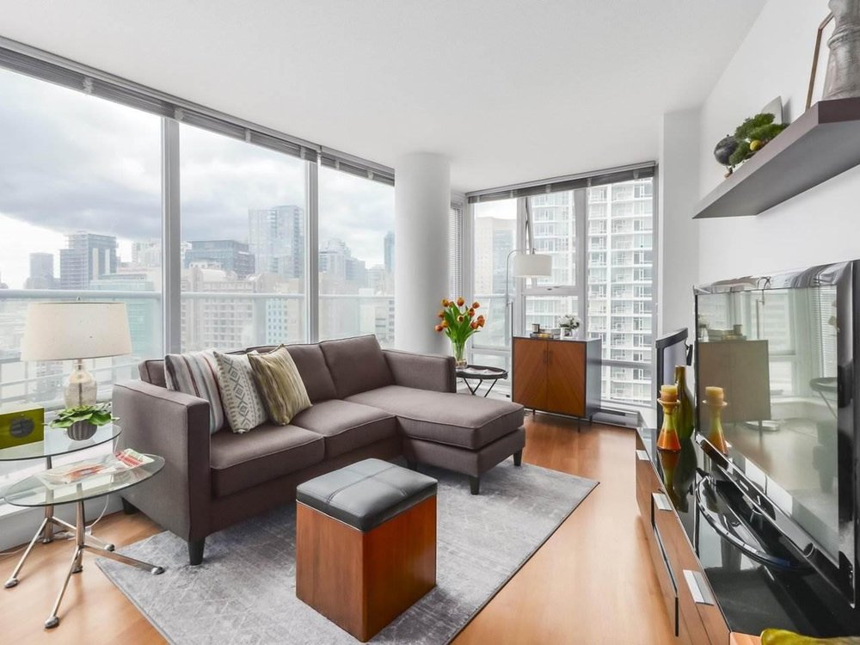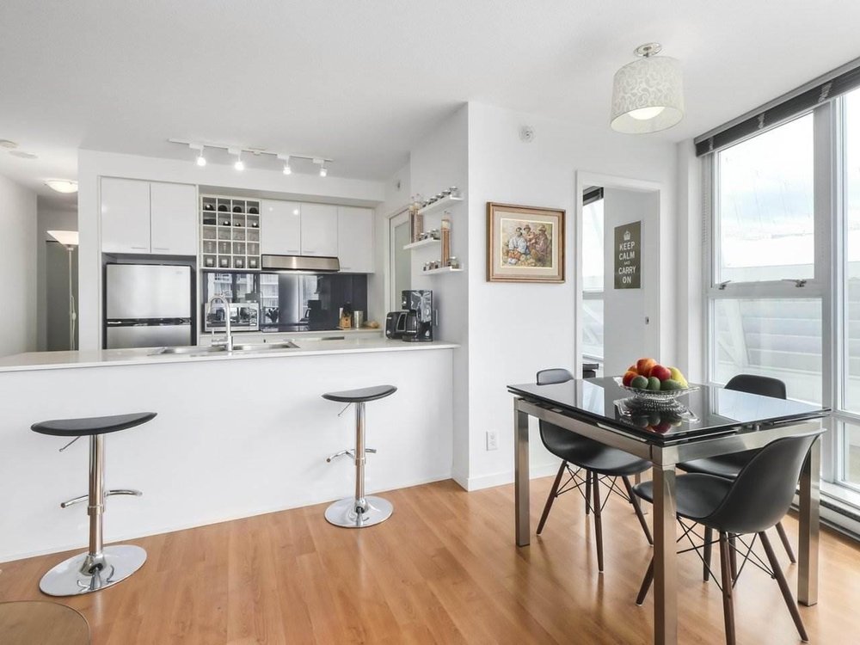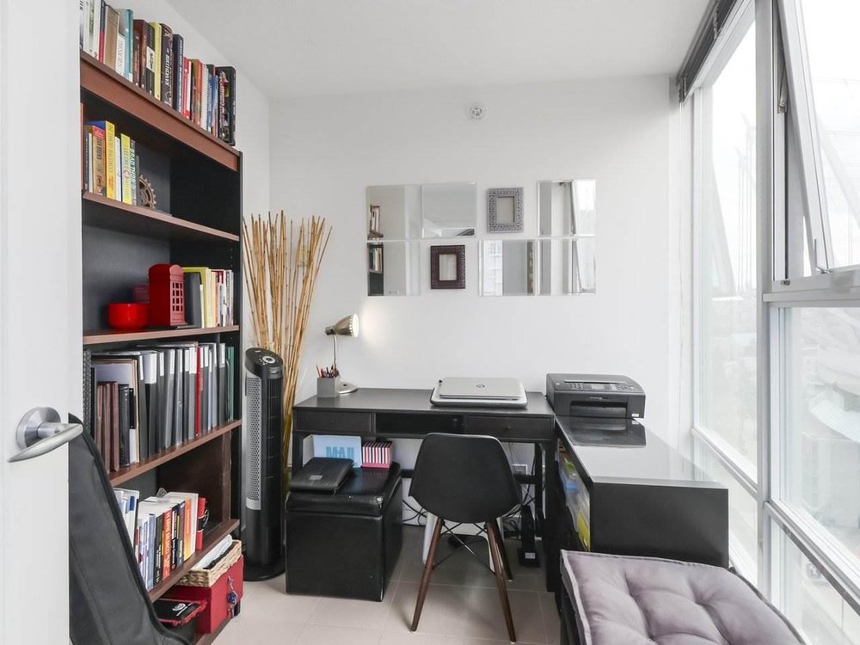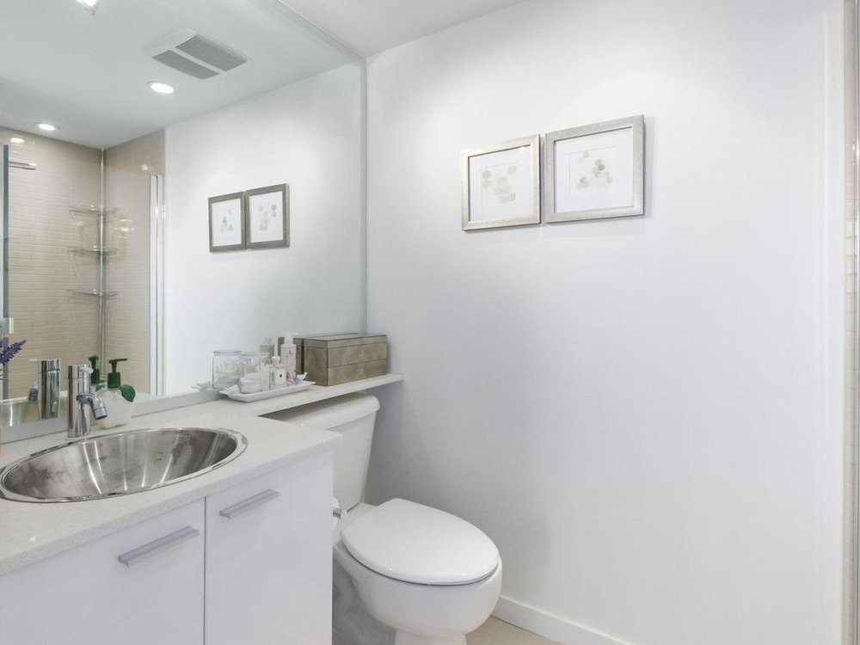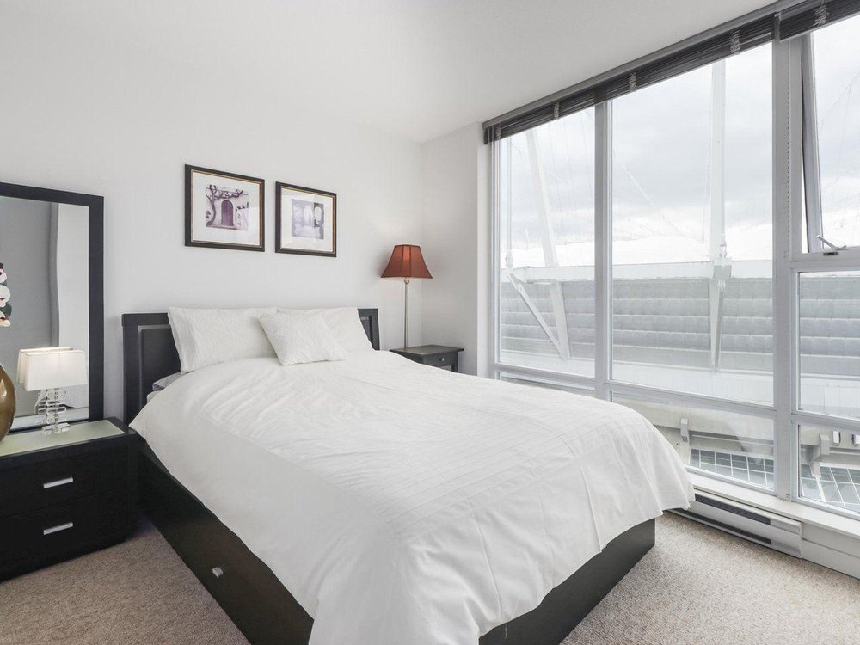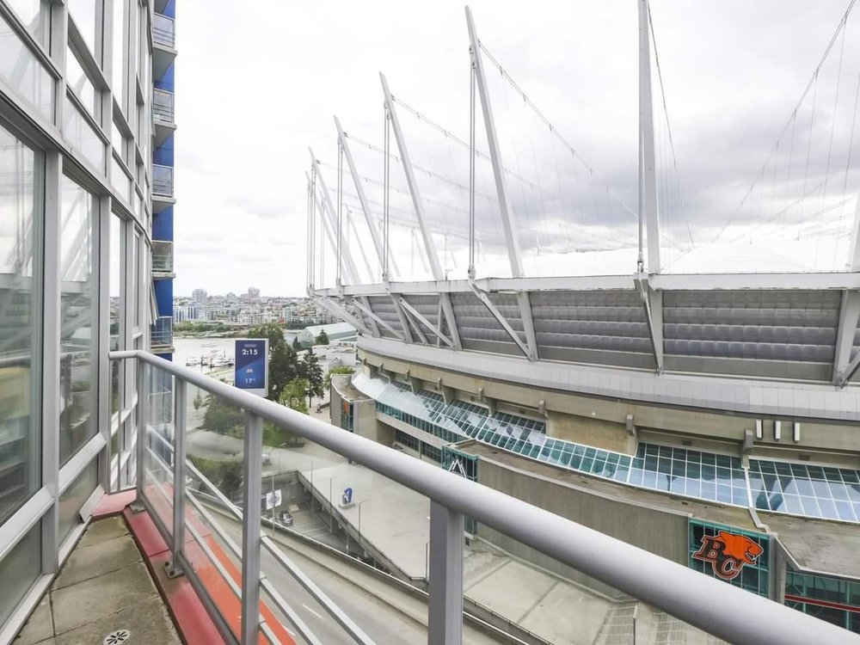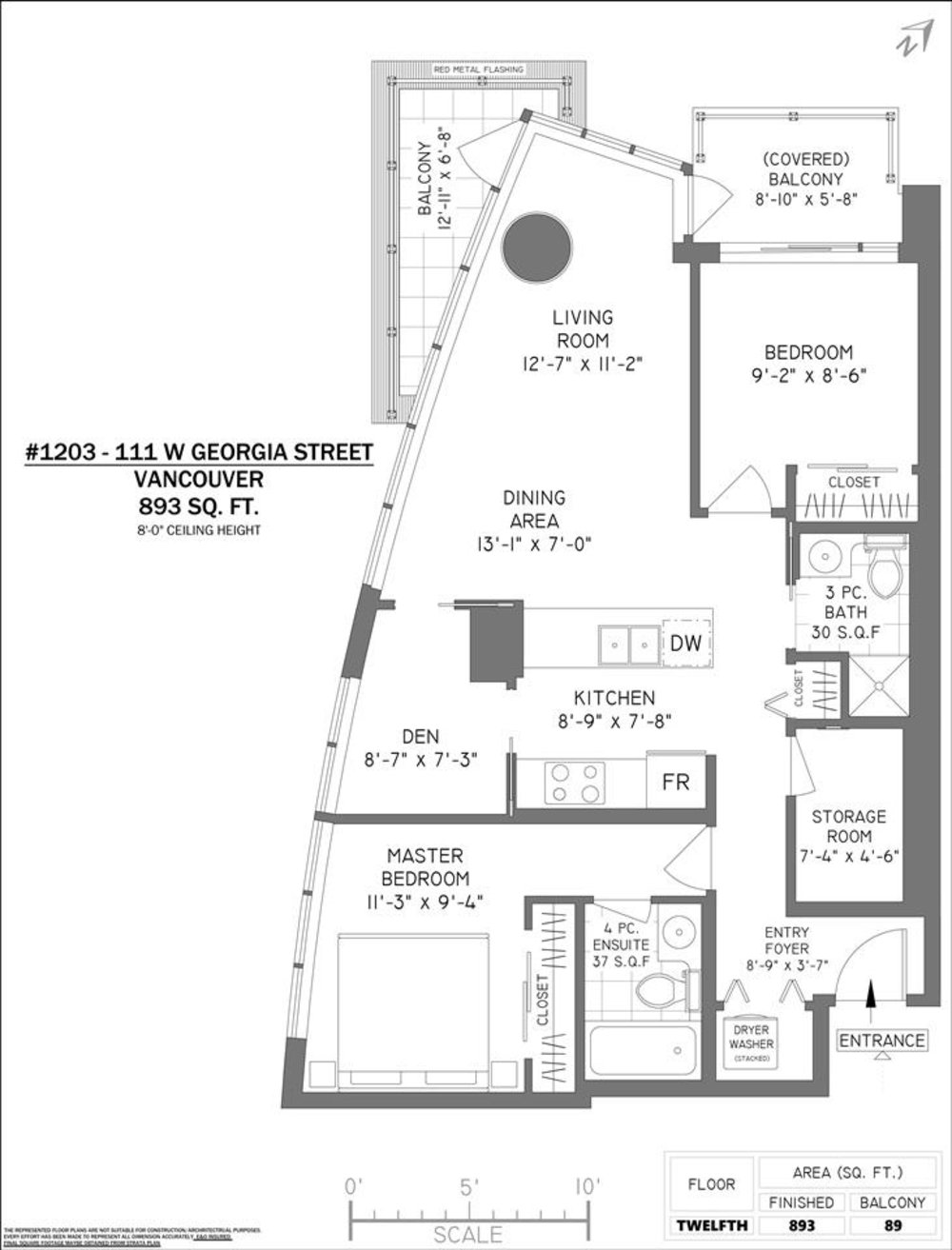Mortgage Calculator
1203 111 W Georgia Street, Vancouver
This rarely available two bedroom and den, corner suite has been meticulously maintained and features floor-to-ceiling windows, stainless steel appliances, modern laminate flooring, in-suite laundry and has two balconies overlooking the city. Built by Concord Pacific, extensive building amenities include a 24- hour concierge, exercise centre, 80' indoor pool, Jacuzzi, and sauna/steam room. You'll love the central location with the Seawall, Costco, T&T, BC Place, Rogers Arena, transit, shopping, restaurants and cafes only steps away. This pet and rental friendly home makes and excellent home or rental investment. One secure underground parking stall included. Showings by private appointment only.
Taxes (2020): $2,241.07
Amenities
Features
Site Influences
| MLS® # | R2475666 |
|---|---|
| Property Type | Residential Attached |
| Dwelling Type | Apartment Unit |
| Home Style | Corner Unit,Upper Unit |
| Year Built | 2007 |
| Fin. Floor Area | 893 sqft |
| Finished Levels | 1 |
| Bedrooms | 2 |
| Bathrooms | 2 |
| Taxes | $ 2241 / 2020 |
| Outdoor Area | Balcony(s),Balcny(s) Patio(s) Dck(s) |
| Water Supply | City/Municipal |
| Maint. Fees | $398 |
| Heating | Baseboard, Electric |
|---|---|
| Construction | Concrete |
| Foundation | |
| Basement | None |
| Roof | Other |
| Floor Finish | Mixed |
| Fireplace | 0 , |
| Parking | Garage Underbuilding,Garage; Underground |
| Parking Total/Covered | 1 / 1 |
| Parking Access | Side |
| Exterior Finish | Concrete,Glass |
| Title to Land | Freehold Strata |
Rooms
| Floor | Type | Dimensions |
|---|---|---|
| Main | Living Room | 12'7 x 11'2 |
| Main | Bedroom | 9'2 x 8'6 |
| Main | Master Bedroom | 11'3 x 9'4 |
| Main | Dining Room | 13'1 x 7'0 |
| Main | Kitchen | 8'9 x 7'8 |
| Main | Den | 8'7 x 7'3 |
| Main | Foyer | 8'9 x 3'7 |
| Main | Storage | 7'4 x 4'6 |
Bathrooms
| Floor | Ensuite | Pieces |
|---|---|---|
| Main | Y | 4 |
| Main | N | 3 |
