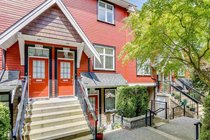Mortgage Calculator
2276 St. George Street, Vancouver
The Mount Pleasant townhouse you've been waiting for. Situated in the highly desired Vantage development, this two bedroom, two bathroom home features stunning North Shore Mountain and downtown views. Home features include a gas range, vaulted ceilings with large skylight, stainless steel appliances, and is accessed from a common, secure courtyard. Located in a family friendly neighbourhood and just steps to Guelph Park (aka Dude Chilling Park), transit, all the restaurants and breweries of Main Street, Nesters, and the upcoming Broadway Skytrain extension. One parking stall and two storage lockers are included with the home and pet and rental friendly. Showings by appointment only.
Taxes (2020): $2,794.03
Amenities
Features
Site Influences
| MLS® # | R2477275 |
|---|---|
| Property Type | Residential Attached |
| Dwelling Type | Townhouse |
| Home Style | 2 Storey |
| Year Built | 2006 |
| Fin. Floor Area | 1099 sqft |
| Finished Levels | 2 |
| Bedrooms | 2 |
| Bathrooms | 2 |
| Taxes | $ 2794 / 2020 |
| Outdoor Area | Balcony(s),Balcny(s) Patio(s) Dck(s) |
| Water Supply | City/Municipal |
| Maint. Fees | $347 |
| Heating | Baseboard, Electric |
|---|---|
| Construction | Frame - Wood |
| Foundation | |
| Basement | None |
| Roof | Asphalt |
| Floor Finish | Mixed |
| Fireplace | 0 , |
| Parking | Garage Underbuilding,Garage; Underground |
| Parking Total/Covered | 1 / 1 |
| Exterior Finish | Glass,Fibre Cement Board |
| Title to Land | Freehold Strata |
Rooms
| Floor | Type | Dimensions |
|---|---|---|
| Main | Master Bedroom | 13'0 x 11'9 |
| Main | Bedroom | 11'3 x 9'7 |
| Above | Living Room | 15'1 x 10'8 |
| Above | Dining Room | 8'11 x 11'5 |
| Above | Kitchen | 15'1 x 7'11 |
Bathrooms
| Floor | Ensuite | Pieces |
|---|---|---|
| Main | Y | 4 |
| Main | N | 3 |















































