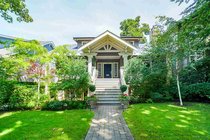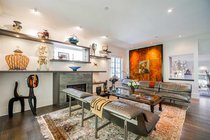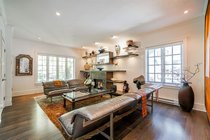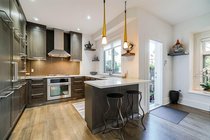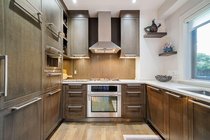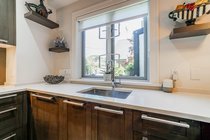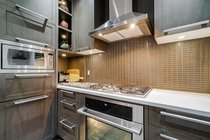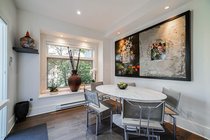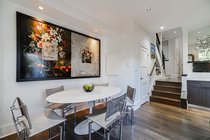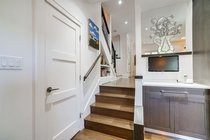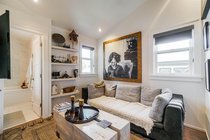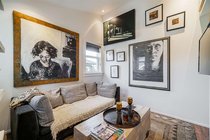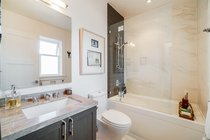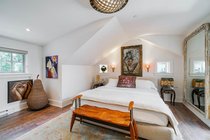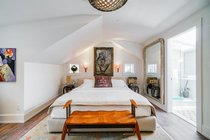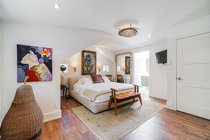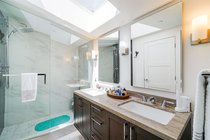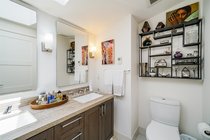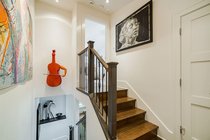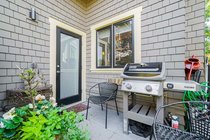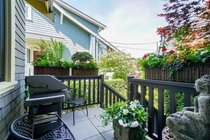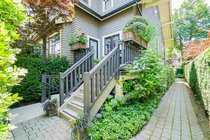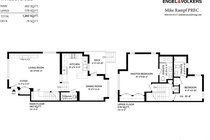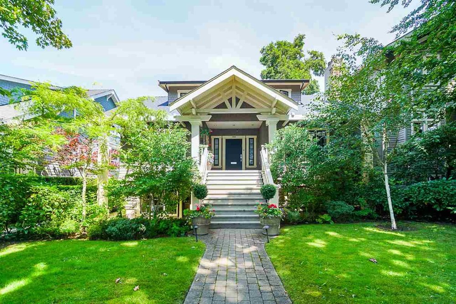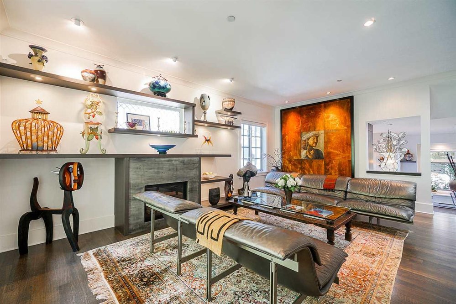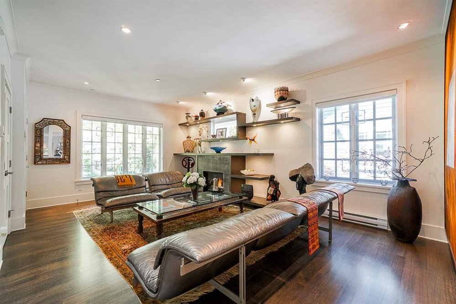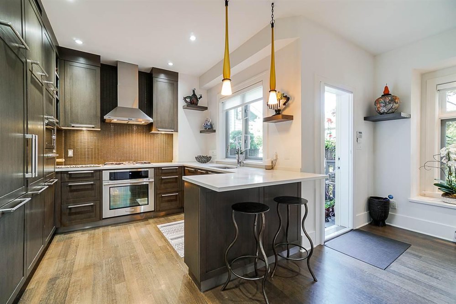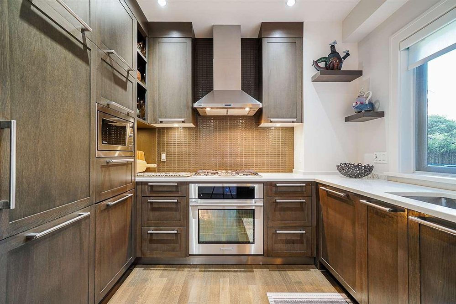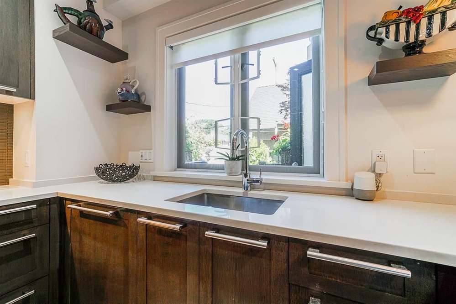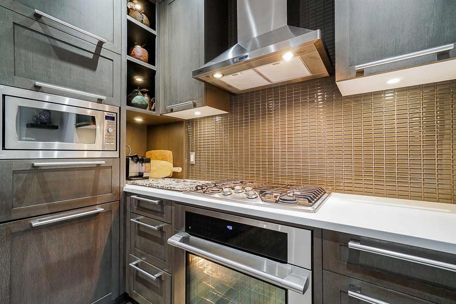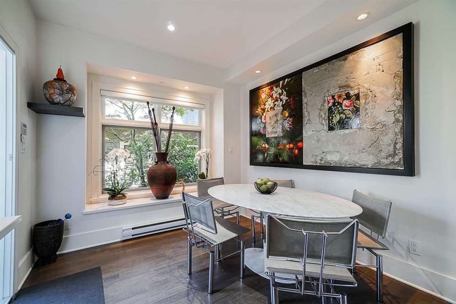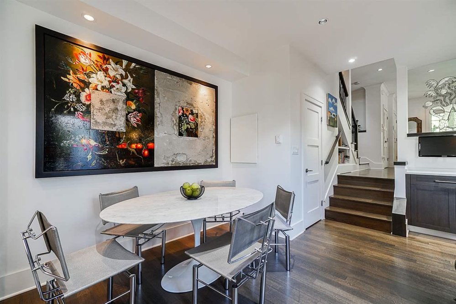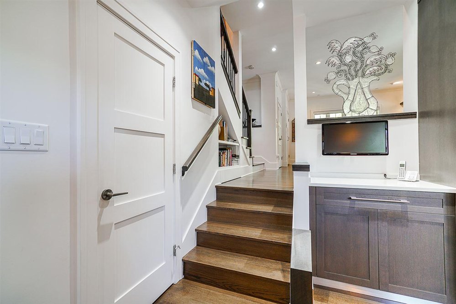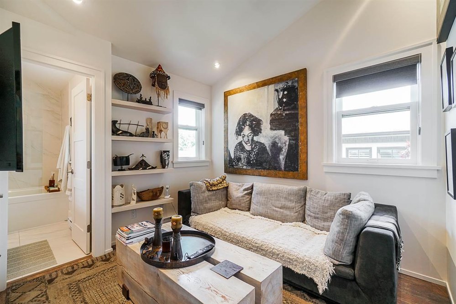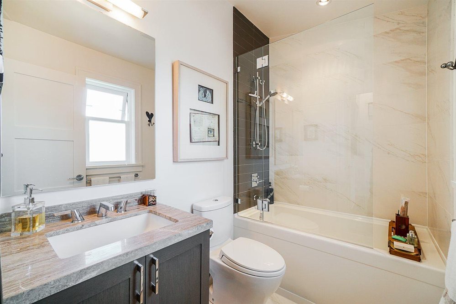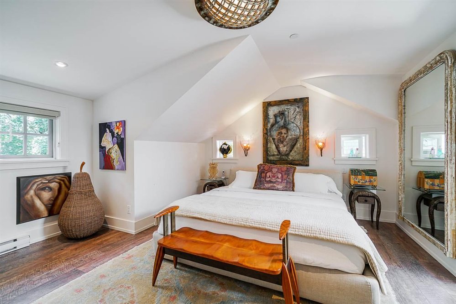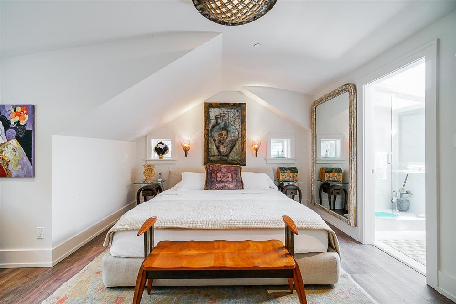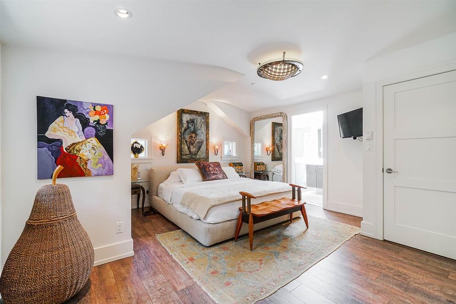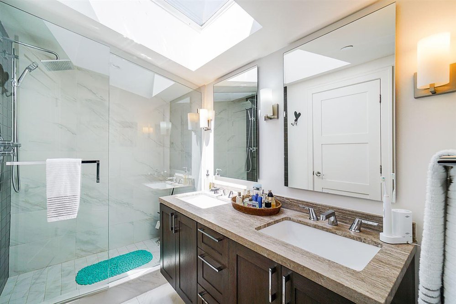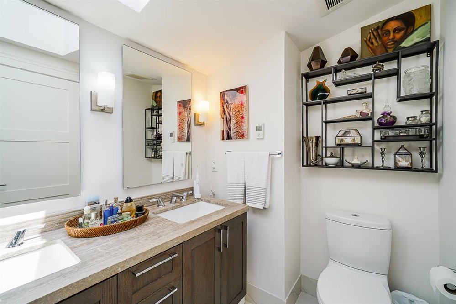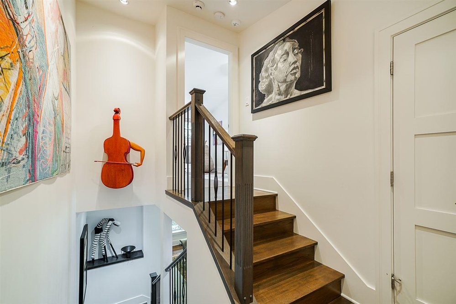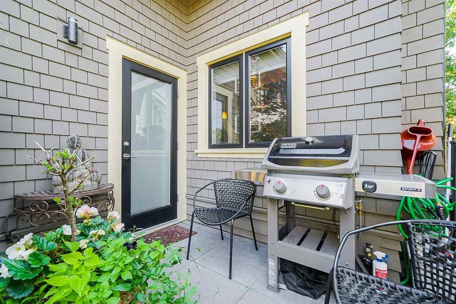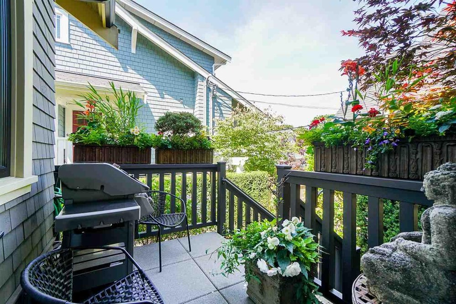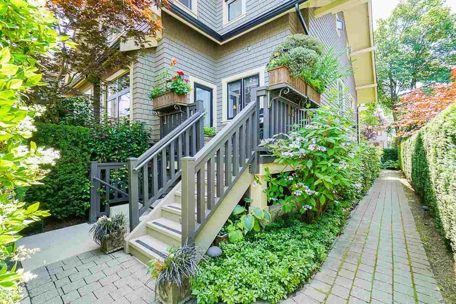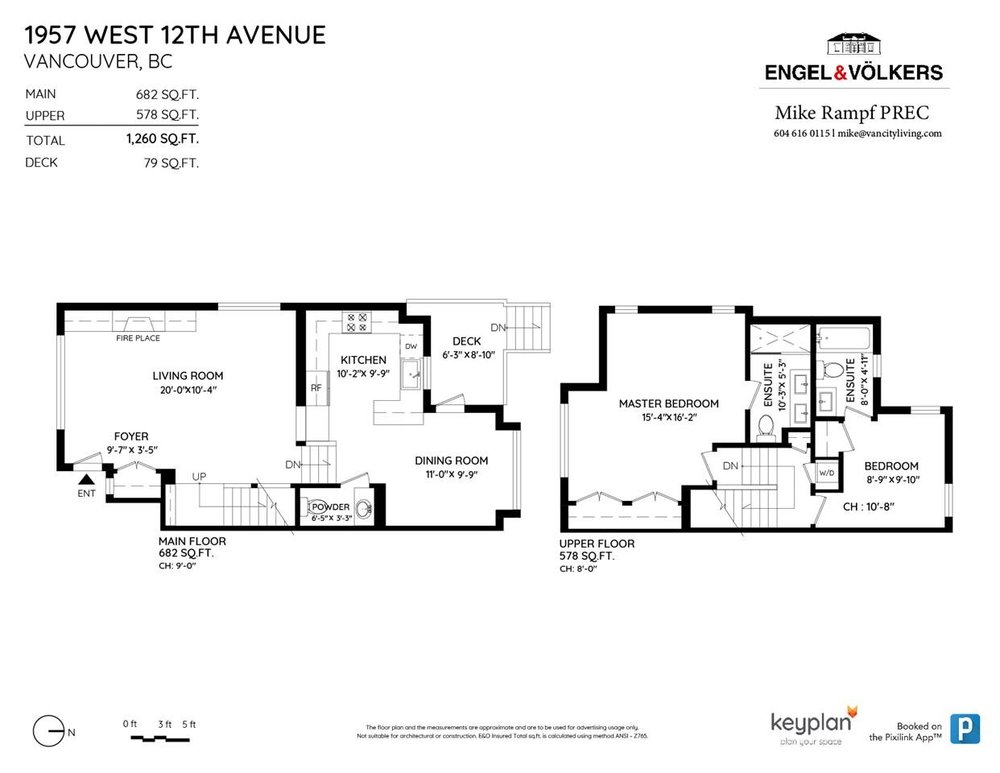Mortgage Calculator
1957 W 12th Avenue, Vancouver
Welcome to this timeless heritage home located in the prestigious lower Shaughnessy area. Beautifully designed with bright and open living Spaces. This home is filled with character and boasts refined Millwork throughout. An enchanting covered veranda opens into a spacious living area with new custom cabinetry and a cozy gas fireplace. The practical chef's kitchen has Stone Countertops and imported tiles, Liebherr Fridge and Ice Maker, Electrolux Gas range stove and microwave oven plus a dining area, a convenient powder room and access to the covered deck. Upstairs You Will Find 2 bedrooms with 2 luxurious ensuite bathrooms. An ideal combination of practical open spaces & stylish finishings.
Taxes (2020): $3,645.41
Amenities
Features
Site Influences
| MLS® # | R2477450 |
|---|---|
| Property Type | Residential Attached |
| Dwelling Type | Townhouse |
| Home Style | 2 Storey |
| Year Built | 2010 |
| Fin. Floor Area | 1260 sqft |
| Finished Levels | 2 |
| Bedrooms | 2 |
| Bathrooms | 3 |
| Taxes | $ 3645 / 2020 |
| Outdoor Area | Sundeck(s) |
| Water Supply | City/Municipal |
| Maint. Fees | $250 |
| Heating | Baseboard, Electric |
|---|---|
| Construction | Frame - Wood |
| Foundation | |
| Basement | None |
| Roof | Other |
| Floor Finish | Hardwood |
| Fireplace | 1 , Gas - Natural |
| Parking | Open |
| Parking Total/Covered | 1 / 0 |
| Parking Access | Lane |
| Exterior Finish | Wood |
| Title to Land | Freehold Strata |
Rooms
| Floor | Type | Dimensions |
|---|---|---|
| Main | Living Room | 20' x 10'4 |
| Main | Foyer | 9'7 x 3'5 |
| Main | Kitchen | 10'2 x 9'9 |
| Main | Dining Room | 11' x 9'9 |
| Above | Master Bedroom | 15'4 x 16'2 |
| Above | Bedroom | 8'9 x 9'10 |
Bathrooms
| Floor | Ensuite | Pieces |
|---|---|---|
| Main | N | 2 |
| Above | Y | 3 |
| Above | Y | 4 |
