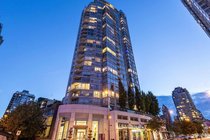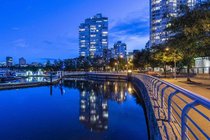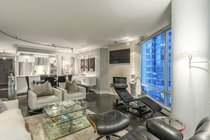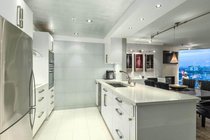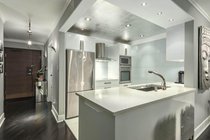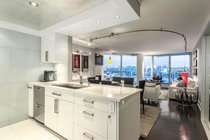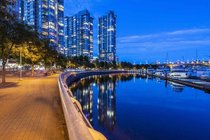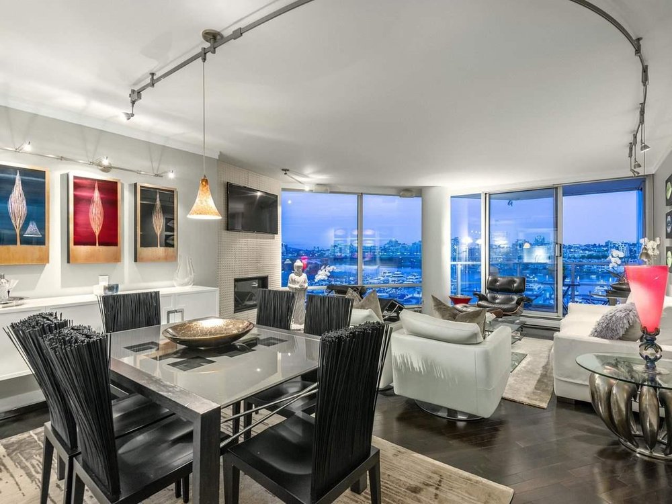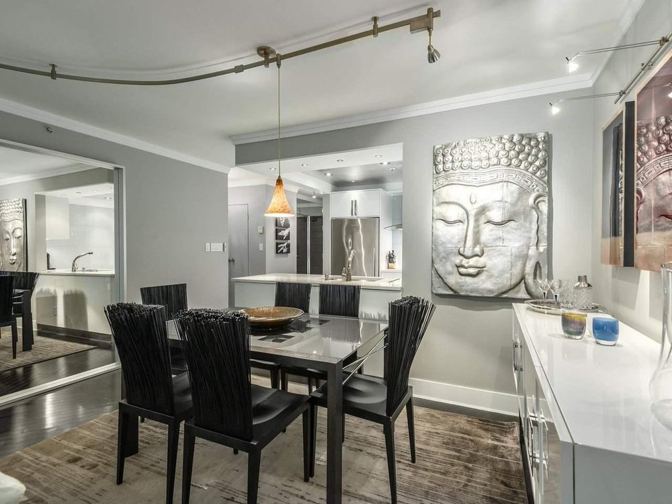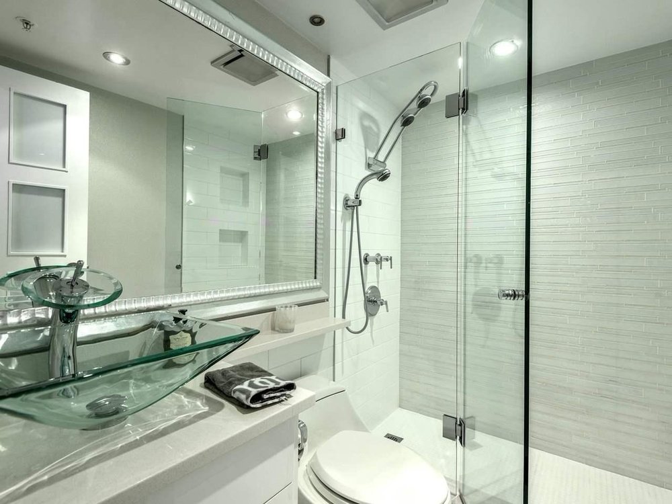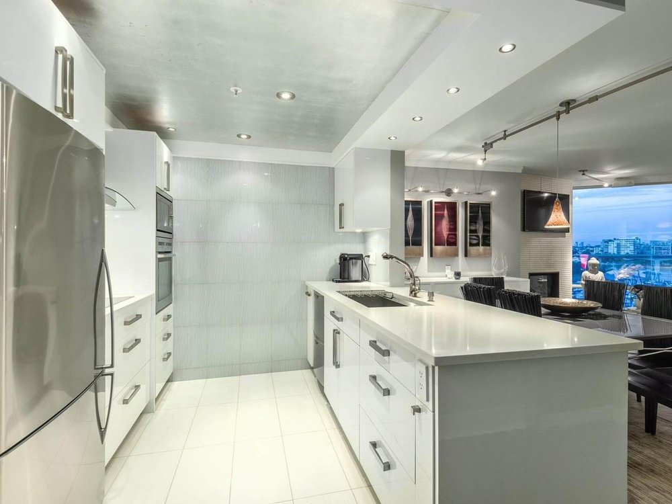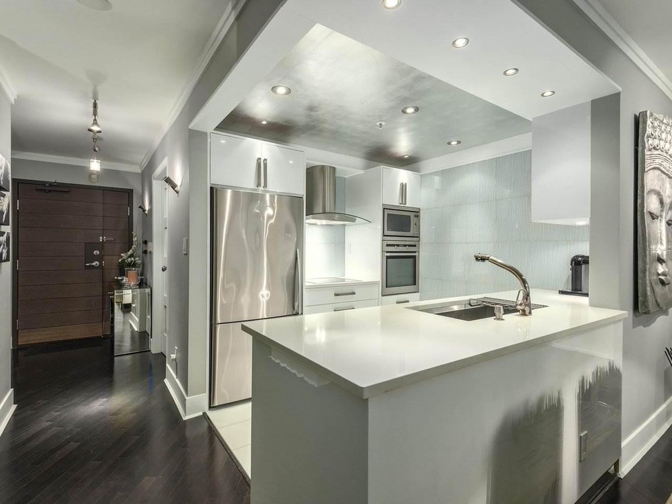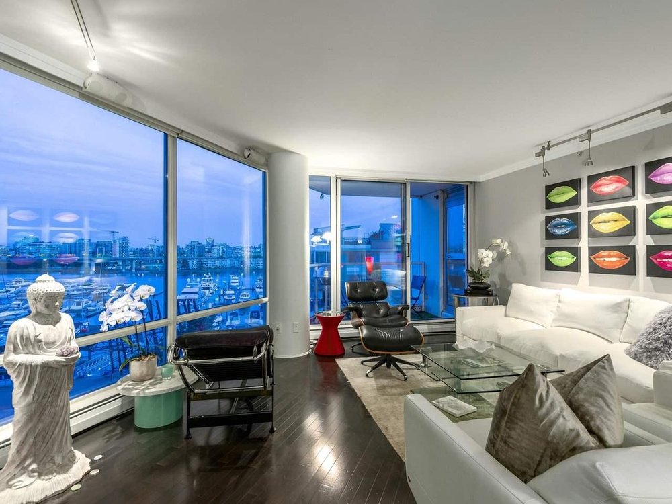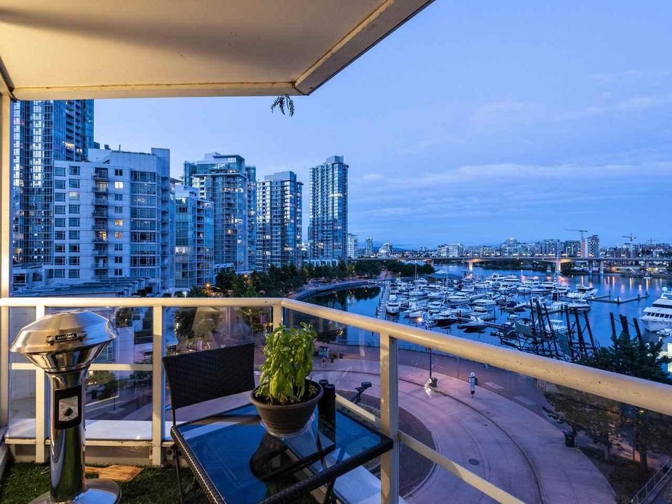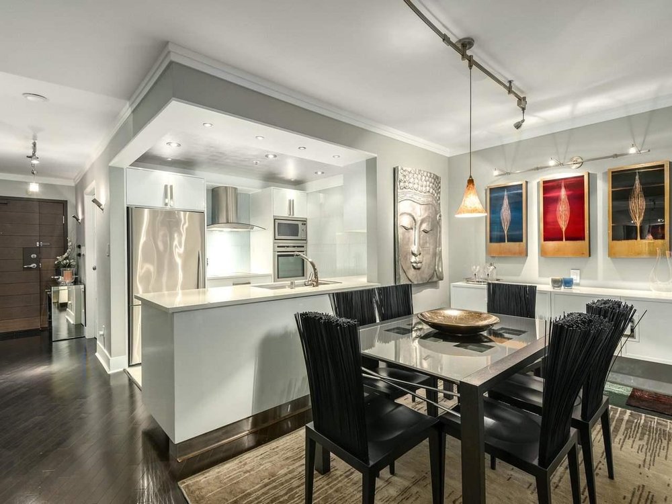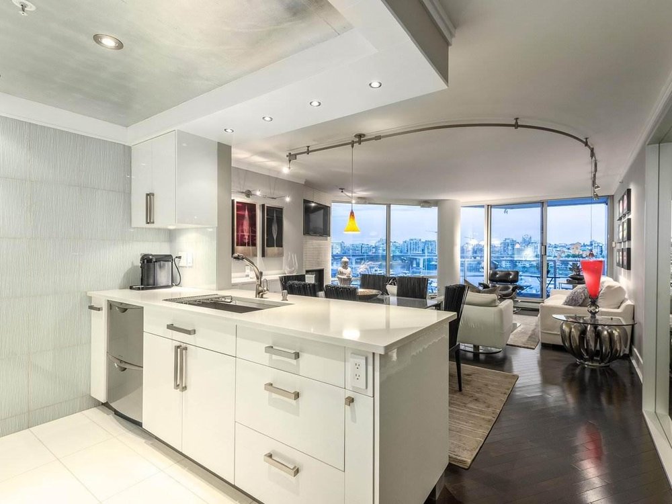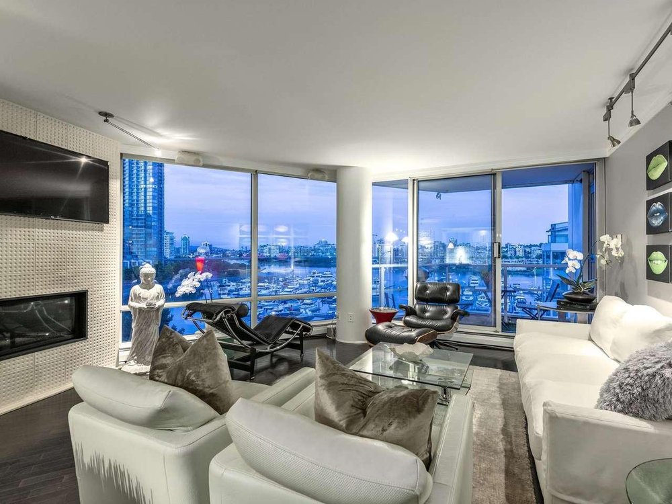Mortgage Calculator
705 1201 Marinaside Crescent, Vancouver
Welcome to the Peninsula, by Concord Pacific. This 7th floor, three bedroom home is situated perfectly such that water views are present the moment you open the front door. Extensively renovated by the current owner, features include flat ceilings, engineered hardwood floors, updated kitchen, bathrooms, laundry, and new paint throughout. Located in one of the most desirable areas of Yaletown, everything you need is only steps away; Groceries at Urban Fare, coffee at Sciué Italian Bakery, walk to the Canada Line and zip to the airport, bike the Seawall to Stanley Park, or hop on the Aquabus for a stop at Granville Island. Building amenities include an indoor pool, sauna, Jacuzzi, concierge, and gym and the home includes two secure underground parking stalls.
Taxes (2020): $4,531.88
Amenities
Features
Site Influences
| MLS® # | R2480191 |
|---|---|
| Property Type | Residential Attached |
| Dwelling Type | Apartment Unit |
| Home Style | Corner Unit |
| Year Built | 1997 |
| Fin. Floor Area | 1267 sqft |
| Finished Levels | 1 |
| Bedrooms | 3 |
| Bathrooms | 2 |
| Taxes | $ 4532 / 2020 |
| Outdoor Area | Balcony(s),Balcny(s) Patio(s) Dck(s),Patio(s) & Deck(s) |
| Water Supply | City/Municipal |
| Maint. Fees | $692 |
| Heating | Baseboard, Radiant |
|---|---|
| Construction | Concrete |
| Foundation | |
| Basement | None |
| Roof | Other |
| Floor Finish | Mixed |
| Fireplace | 1 , Gas - Natural |
| Parking | Garage Underbuilding,Garage; Underground |
| Parking Total/Covered | 2 / 2 |
| Parking Access | Side |
| Exterior Finish | Concrete,Glass |
| Title to Land | Freehold Strata |
Rooms
| Floor | Type | Dimensions |
|---|---|---|
| Main | Master Bedroom | 10'6 x 13'2 |
| Main | Bedroom | 8'11 x 9'1 |
| Main | Bedroom | 12'3 x 12'3 |
| Main | Walk-In Closet | 7'0 x 5'2 |
| Main | Kitchen | 8'6 x 8'10 |
| Main | Pantry | 4'9 x 7'4 |
| Main | Foyer | 4'10 x 7'10 |
| Main | Living Room | 16'5 x 14' |
| Main | Dining Room | 13'10 x 8'0 |
Bathrooms
| Floor | Ensuite | Pieces |
|---|---|---|
| Main | Y | 4 |
| Main | N | 3 |
