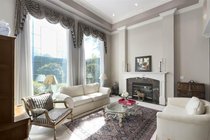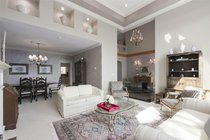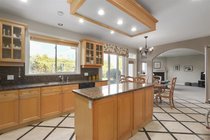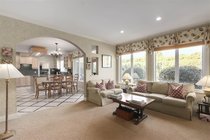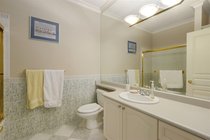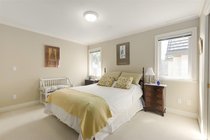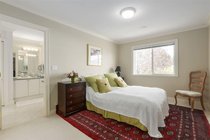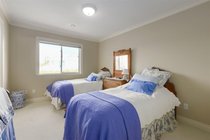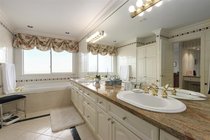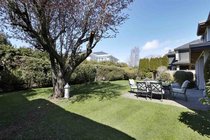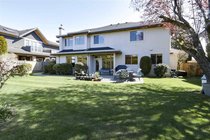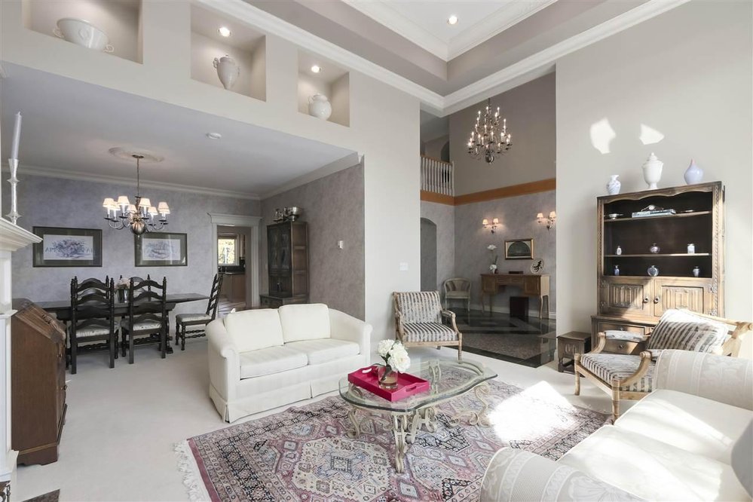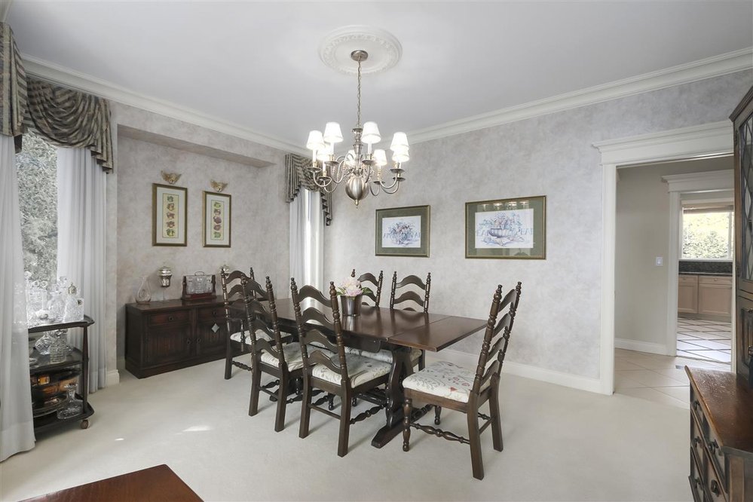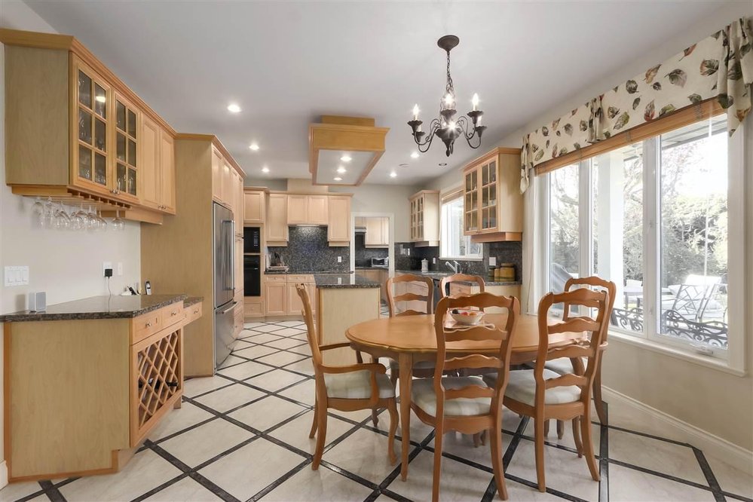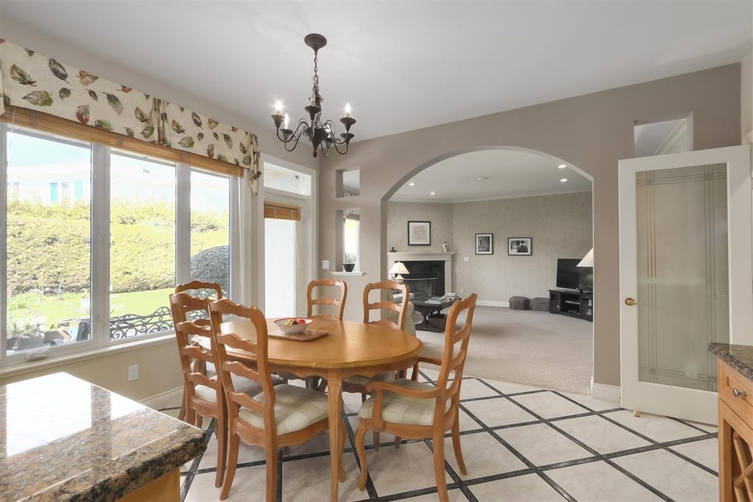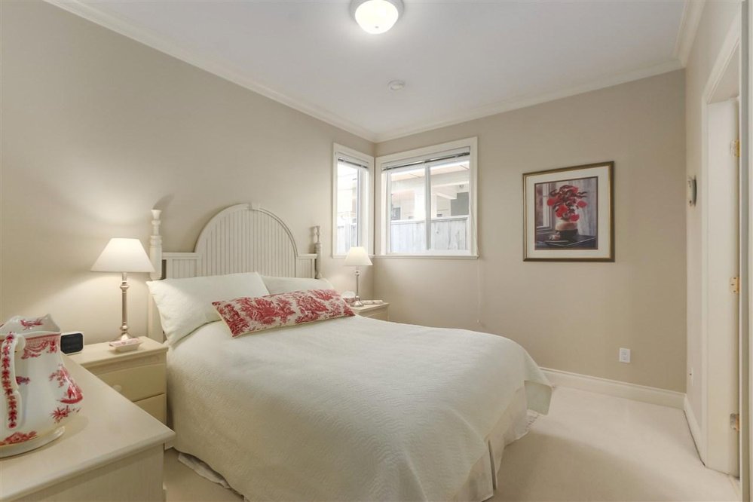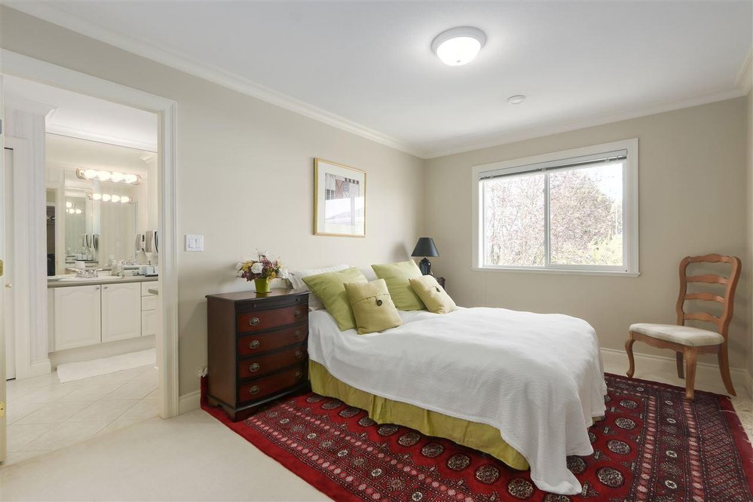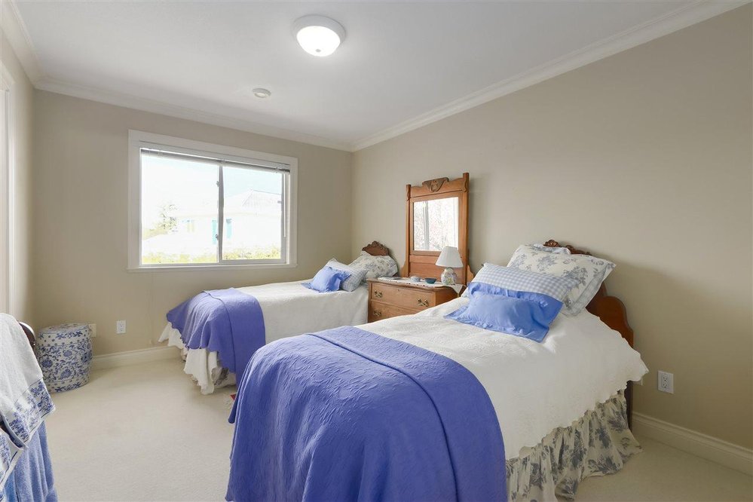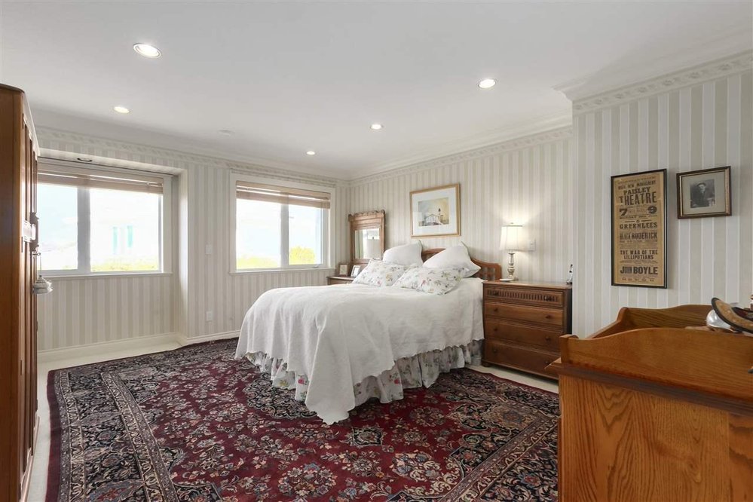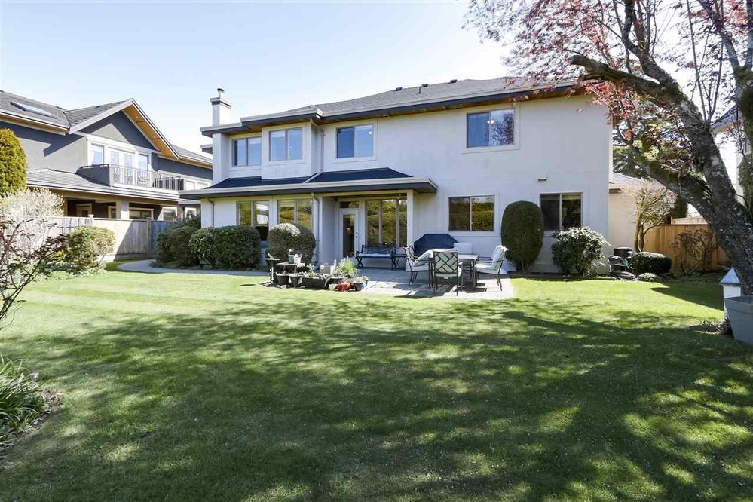Mortgage Calculator
7771 Goldstream Drive, Richmond
Meticulously maintained family home located in sought after Broadmoor. This beautiful home is sitting on a 9,021sf lot w/ 3,836sf of living space. The main floor foyer & living room features 14' vaulted ceilings leading to the dinning rm w/ an abundance of natural light, plus 2 gas fireplaces, office & laundry rm. The open concept kitchen, wok kitchen & family room overlooks the well maintained sunny private backyard. A one bdrm ensuite located on the main floor is a plus for generational living. The upstairs features 4 more bedrooms & den. The grand master bedroom features a large walk in closet w/ a 5 piece master ensuite. Other features include SS appliances, high end cabinetry, HRV, radiant heat & triple garage. Roof redone in 2015. Schools: Maple Lane Elementary & London Secondary.
Taxes (2019): $7,010.08
Amenities
Features
Site Influences
| MLS® # | R2485710 |
|---|---|
| Property Type | Residential Detached |
| Dwelling Type | House/Single Family |
| Home Style | 2 Storey |
| Year Built | 1995 |
| Fin. Floor Area | 3836 sqft |
| Finished Levels | 2 |
| Bedrooms | 5 |
| Bathrooms | 5 |
| Taxes | $ 7010 / 2019 |
| Lot Area | 9021 sqft |
| Lot Dimensions | 75.00 × |
| Outdoor Area | Fenced Yard |
| Water Supply | City/Municipal |
| Maint. Fees | $N/A |
| Heating | Natural Gas, Radiant |
|---|---|
| Construction | Frame - Wood |
| Foundation | Concrete Slab |
| Basement | None |
| Roof | Other |
| Floor Finish | Mixed, Tile |
| Fireplace | 2 , Natural Gas |
| Parking | Garage; Triple |
| Parking Total/Covered | 6 / 3 |
| Parking Access | Front |
| Exterior Finish | Brick,Stucco |
| Title to Land | Freehold NonStrata |
Rooms
| Floor | Type | Dimensions |
|---|---|---|
| Main | Foyer | 13'1 x 10'9 |
| Main | Living Room | 14'6 x 16'11 |
| Main | Dining Room | 11'8 x 12' |
| Main | Office | 12' x 12' |
| Main | Kitchen | 13'5 x 12'2 |
| Main | Eating Area | 13'5 x 9'11 |
| Main | Family Room | 16'10 x 16'6 |
| Main | Bedroom | 10' x 12'2 |
| Main | Workshop | 7'6 x 6'1 |
| Main | Laundry | 7'2 x 9'1 |
| Above | Den | 13'1 x 11'11 |
| Above | Master Bedroom | 16'6 x 13'1 |
| Above | Walk-In Closet | 5'9 x 11' |
| Above | Bedroom | 12'6 x 10' |
| Above | Bedroom | 13'4 x 10' |
| Above | Bedroom | 13'1 x 10'1 |
Bathrooms
| Floor | Ensuite | Pieces |
|---|---|---|
| Main | N | 2 |
| Main | Y | 3 |
| Above | N | 0 |
| Above | N | 4 |
| Above | Y | 5 |
| Above | Y | 3 |
