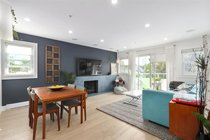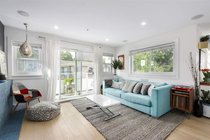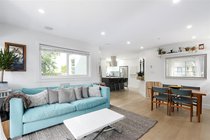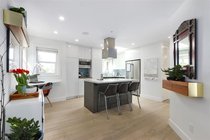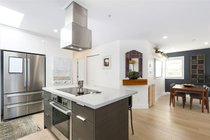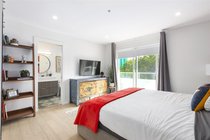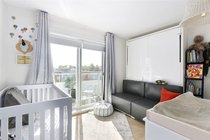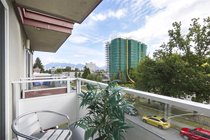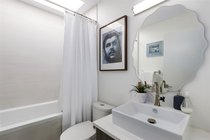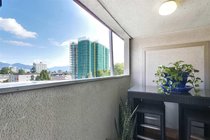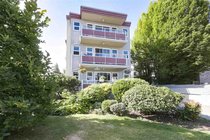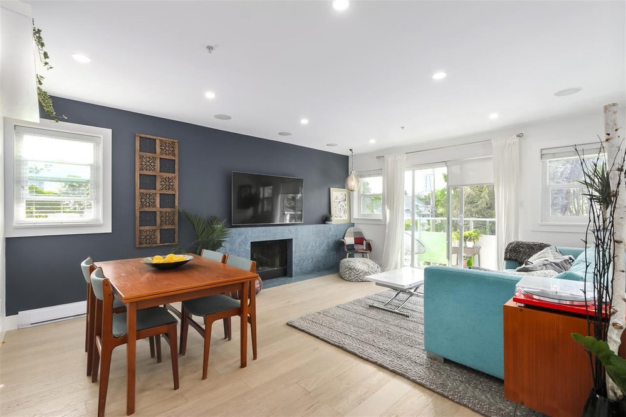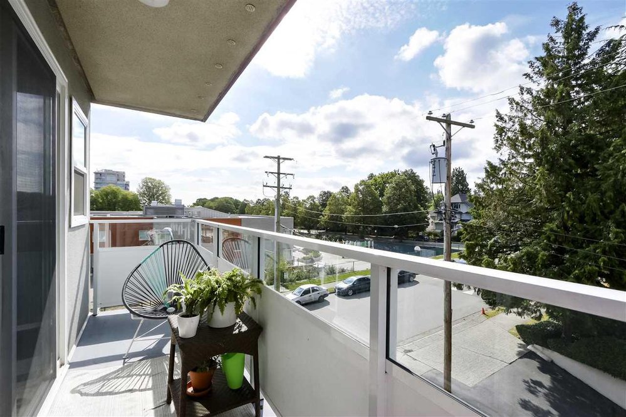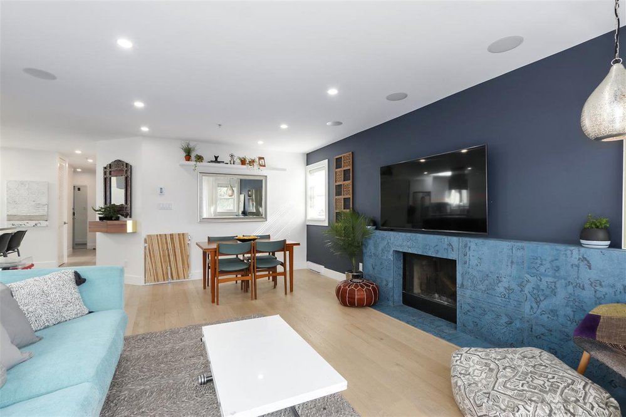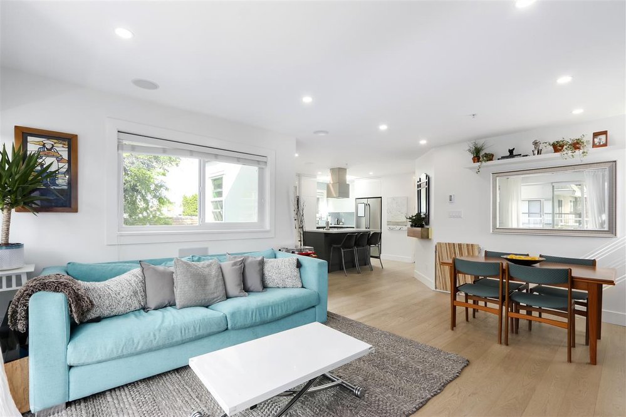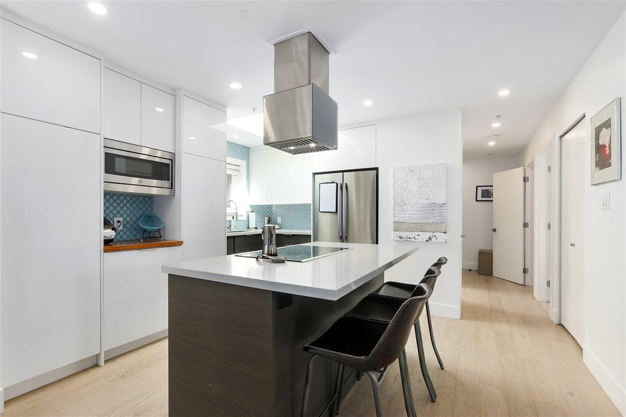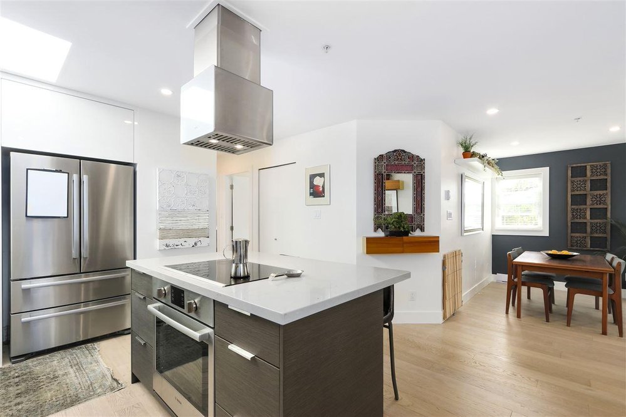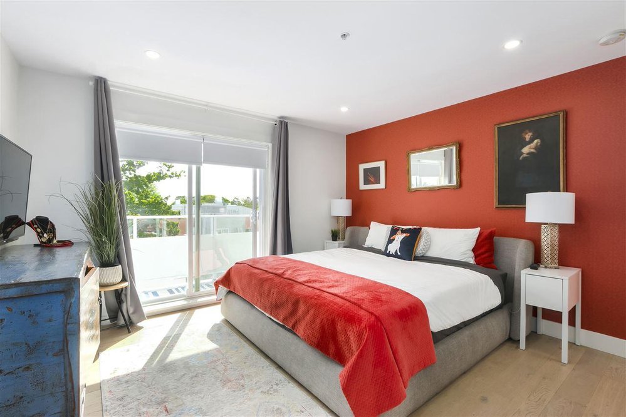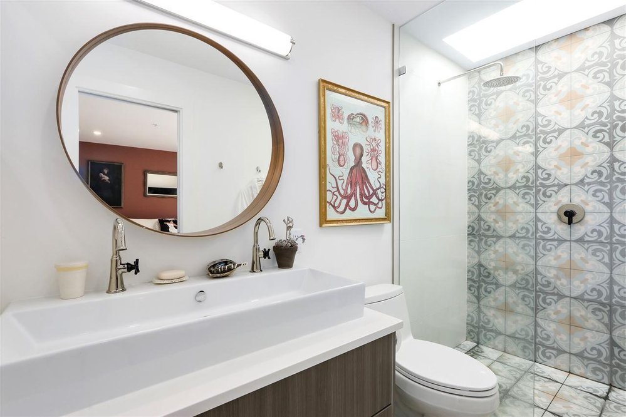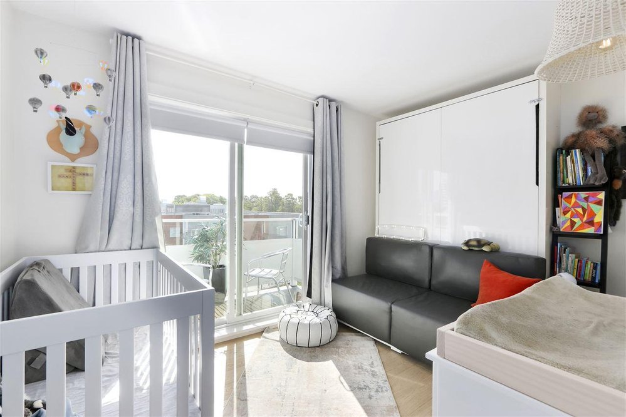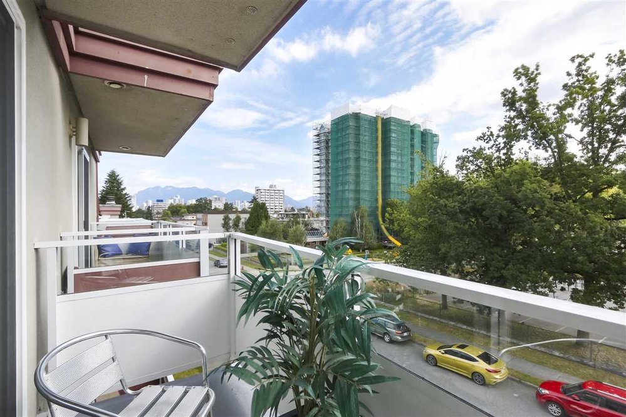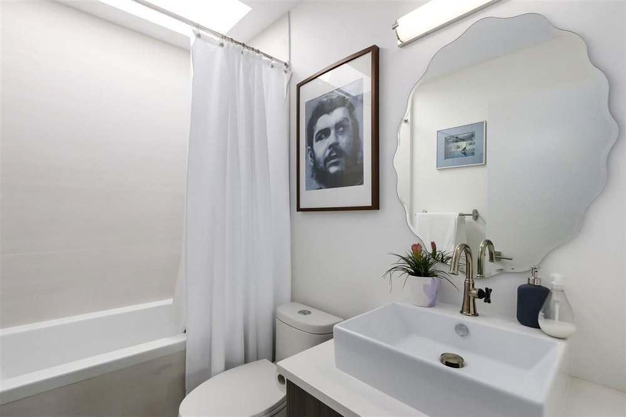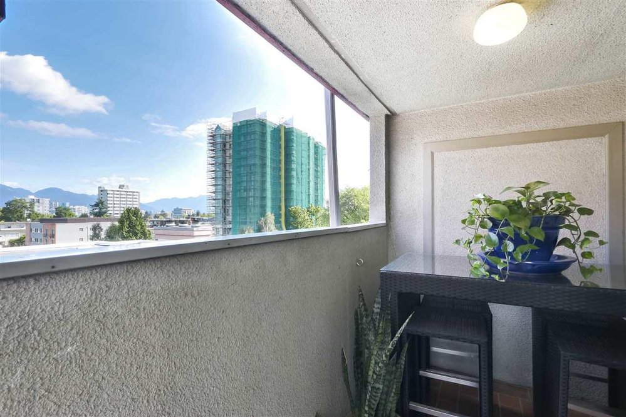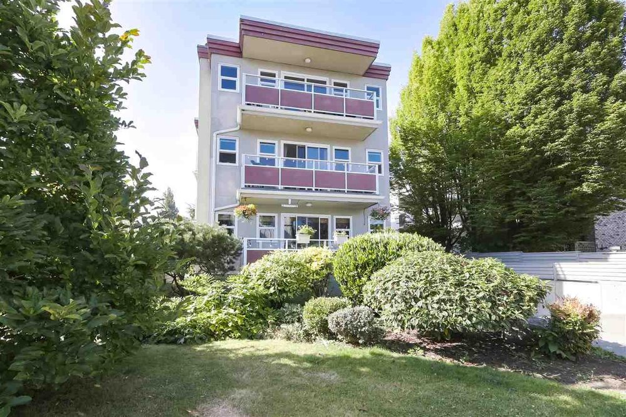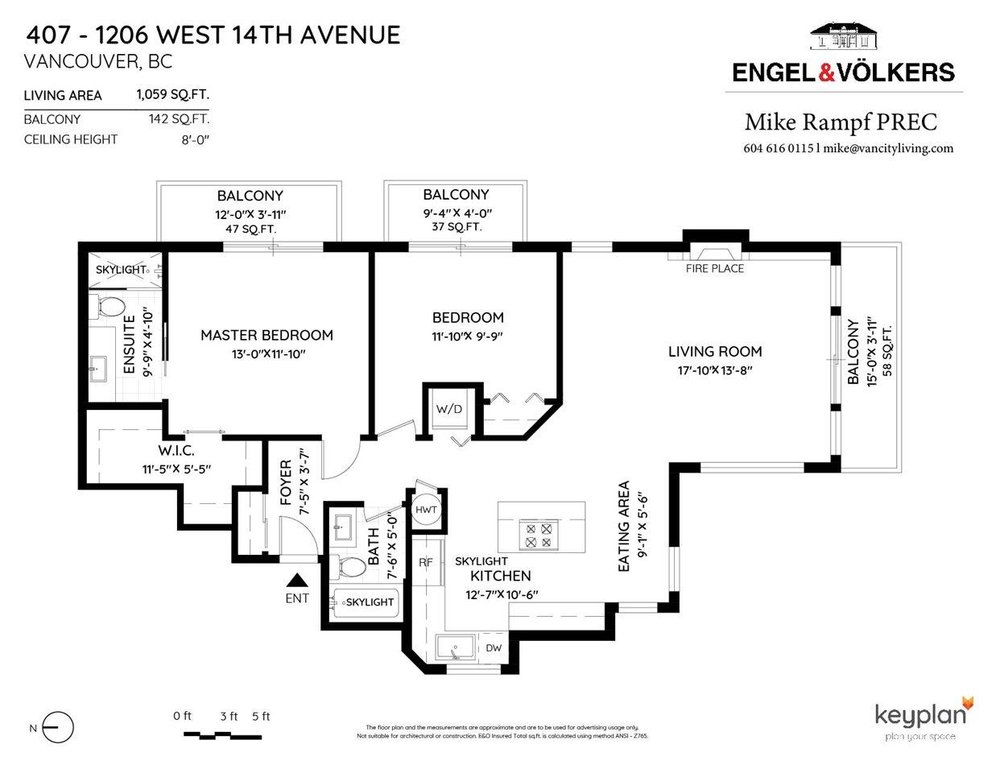Mortgage Calculator
407 1206 W 14th Avenue, Vancouver
Welcome to Penthouse living in the Slopes! This bright Penthouse features elevator to your own private mezzanine! Custom renovation throughout, this suite offers an expansive layout full of light in every room, great for entertaining with 3 balconies. The huge master bedroom offering walk-in closet & custom master ensuite with skylight. Second bedroom includes Queen size Murphy bed with sofa & custom closet. Heated floors in both bathrooms with handmade concrete tiles. Open concept entertainer's kitchen with top-end Bosch appliances, rare wood-burning fireplace, custom blinds, built-in sound system incl. with bluetooth compatibility. This is a must-see. Walk to Granville Street with cafes & great shopping, schools & public transport blocks away!
Taxes (2020): $2,527.79
Amenities
Features
Site Influences
| MLS® # | R2486699 |
|---|---|
| Property Type | Residential Attached |
| Dwelling Type | Apartment Unit |
| Home Style | End Unit,Penthouse |
| Year Built | 1986 |
| Fin. Floor Area | 1071 sqft |
| Finished Levels | 1 |
| Bedrooms | 2 |
| Bathrooms | 2 |
| Taxes | $ 2528 / 2020 |
| Outdoor Area | Balcny(s) Patio(s) Dck(s) |
| Water Supply | City/Municipal |
| Maint. Fees | $372 |
| Heating | Baseboard |
|---|---|
| Construction | Frame - Wood |
| Foundation | |
| Basement | None |
| Roof | Asphalt |
| Floor Finish | Hardwood, Mixed, Tile |
| Fireplace | 1 , Wood |
| Parking | Garage; Underground |
| Parking Total/Covered | 1 / 1 |
| Exterior Finish | Mixed,Stucco |
| Title to Land | Freehold Strata |
Rooms
| Floor | Type | Dimensions |
|---|---|---|
| Main | Foyer | 7'6 x 3'7 |
| Main | Kitchen | 12'5 x 11'6 |
| Main | Eating Area | 9' x 4'11 |
| Main | Living Room | 13'11 x 10'7 |
| Main | Dining Room | 9'11 x 6'10 |
| Main | Master Bedroom | 13' x 11'11 |
| Main | Walk-In Closet | 11'5 x 4'9 |
| Main | Bedroom | 11'1 x 9'6 |
Bathrooms
| Floor | Ensuite | Pieces |
|---|---|---|
| Main | Y | 3 |
| Main | N | 4 |

