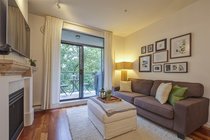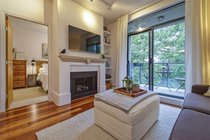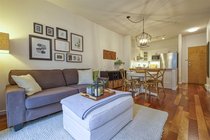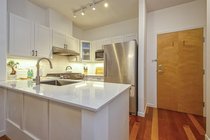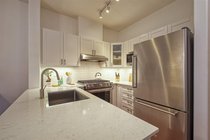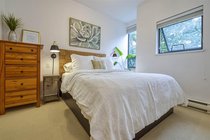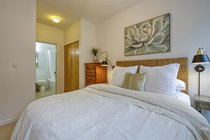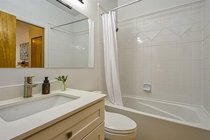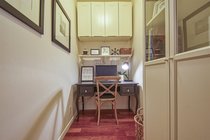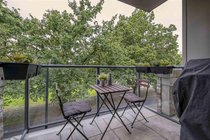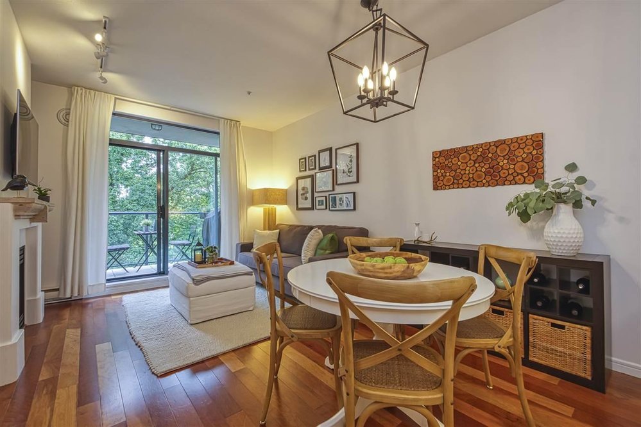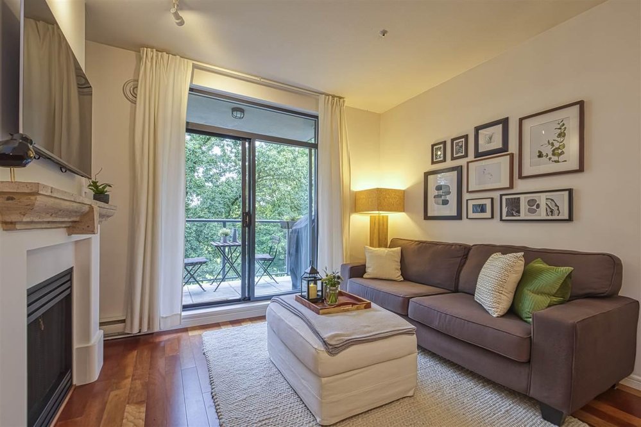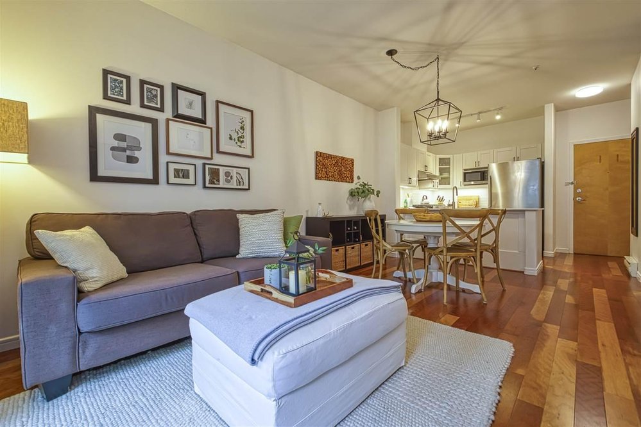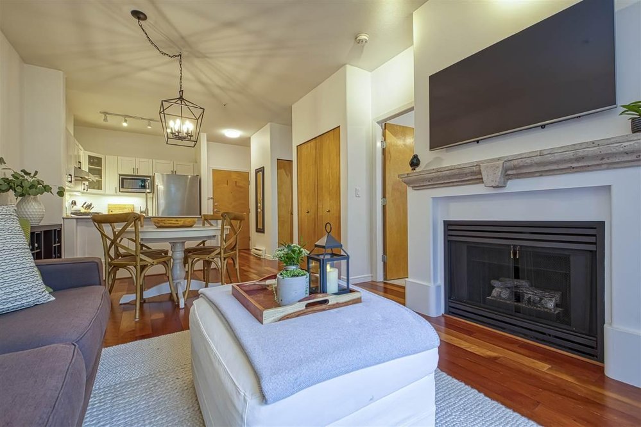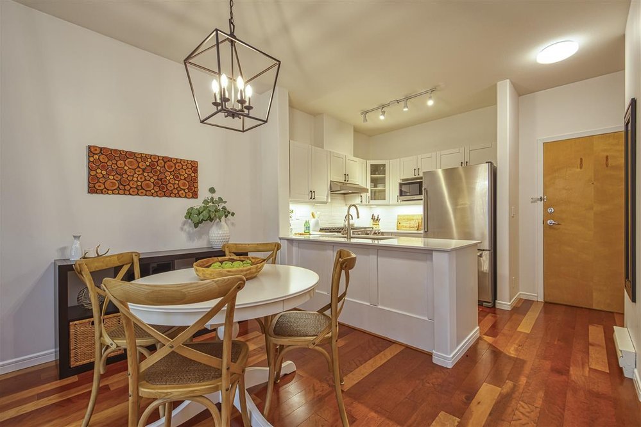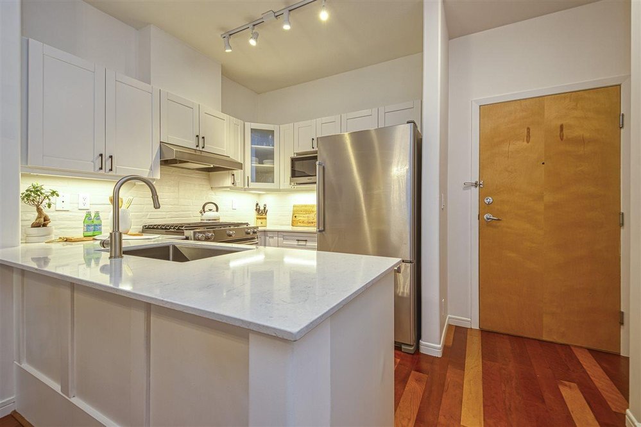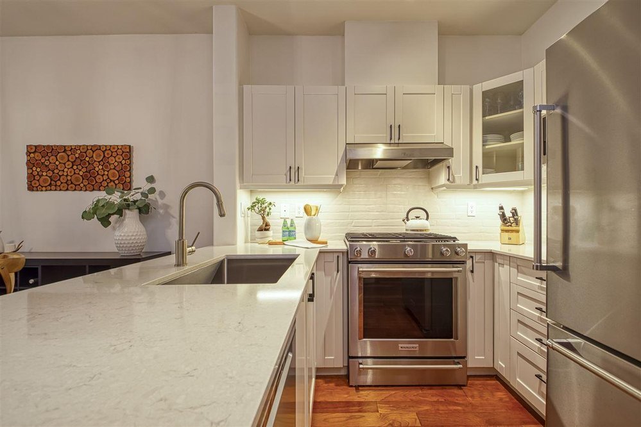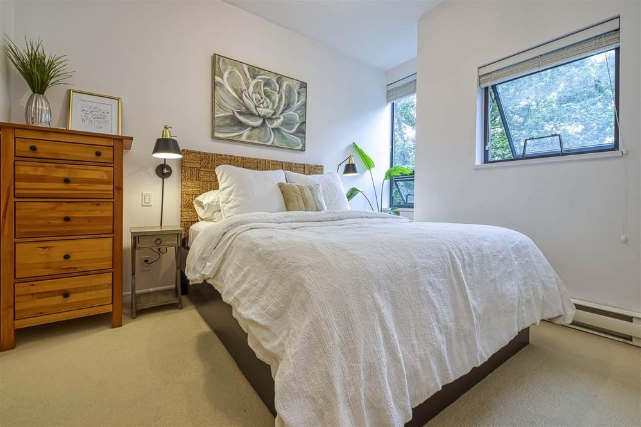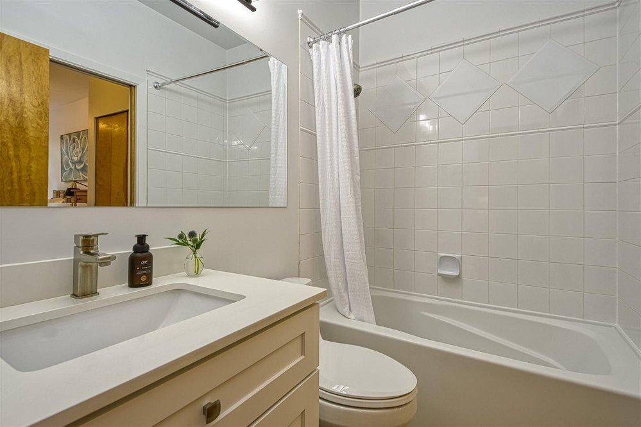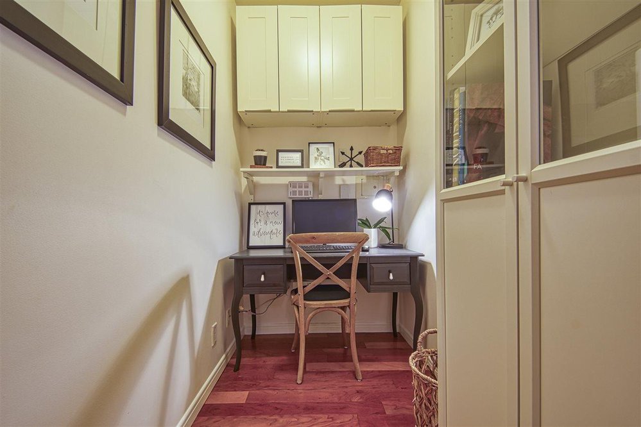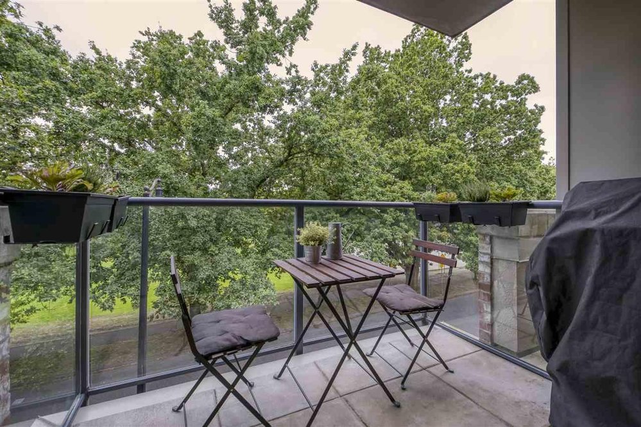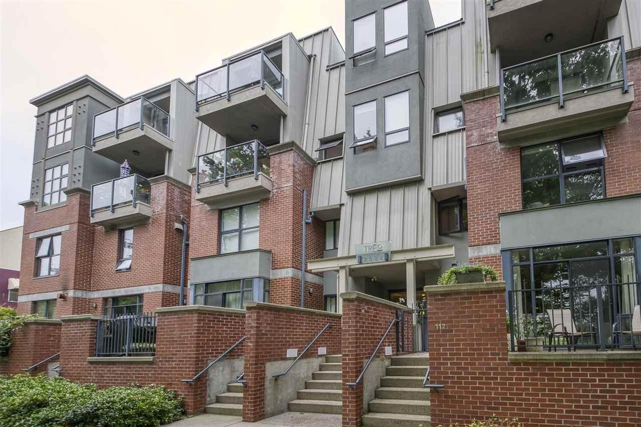Mortgage Calculator
301 2688 Vine Street, Vancouver
Arbutus Walk Gem! This charming suite complete with a wonderful balcony and gorgeous views of Connaught Park, has everything you have been looking for: 9' ceilings, a cozy gas fireplace, a specially customized kitchen with upgraded quartz countertops, and a new Ruvati faucet and sink, not to mention the updated S/S appliances. Jack & Jill closets in the bedroom with tons of space, an ensuite bath with upgraded Kohler toilet and new vanity. En-suite storage and En-suite laundry. As if this wasn’t enough, light fixtures have been mostly updated to LED and the bathroom floor has been retiled with natural stone. Located in the heart of Arbutus Walk, close to cafes, shops and restaurants and much more!
Taxes (2020): $1,743.63
Amenities
Features
Site Influences
| MLS® # | R2494225 |
|---|---|
| Property Type | Residential Attached |
| Dwelling Type | Apartment Unit |
| Home Style | Inside Unit,Other |
| Year Built | 1999 |
| Fin. Floor Area | 606 sqft |
| Finished Levels | 1 |
| Bedrooms | 1 |
| Bathrooms | 1 |
| Taxes | $ 1744 / 2020 |
| Outdoor Area | Balcony(s) |
| Water Supply | City/Municipal |
| Maint. Fees | $432 |
| Heating | Baseboard, Electric |
|---|---|
| Construction | Frame - Wood |
| Foundation | |
| Basement | None |
| Roof | Other,Torch-On |
| Floor Finish | Hardwood, Wall/Wall/Mixed |
| Fireplace | 1 , Gas - Natural |
| Parking | Garage; Underground,Visitor Parking |
| Parking Total/Covered | 1 / 1 |
| Parking Access | Lane,Side |
| Exterior Finish | Other |
| Title to Land | Freehold Strata |
Rooms
| Floor | Type | Dimensions |
|---|---|---|
| Main | Foyer | 7'0 x 4'2 |
| Main | Living Room | 12'2 x 10'1 |
| Main | Dining Room | 10'10 x 6'7 |
| Main | Kitchen | 7'5 x 8'7 |
| Main | Master Bedroom | 9'5 x 12'1 |
| Main | Den | 9'4 x 4'4 |
Bathrooms
| Floor | Ensuite | Pieces |
|---|---|---|
| Main | Y | 3 |

