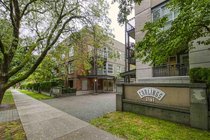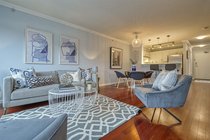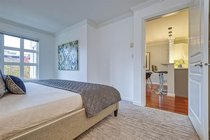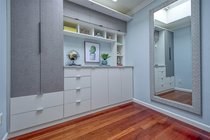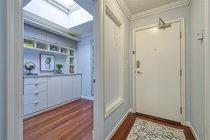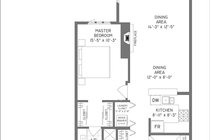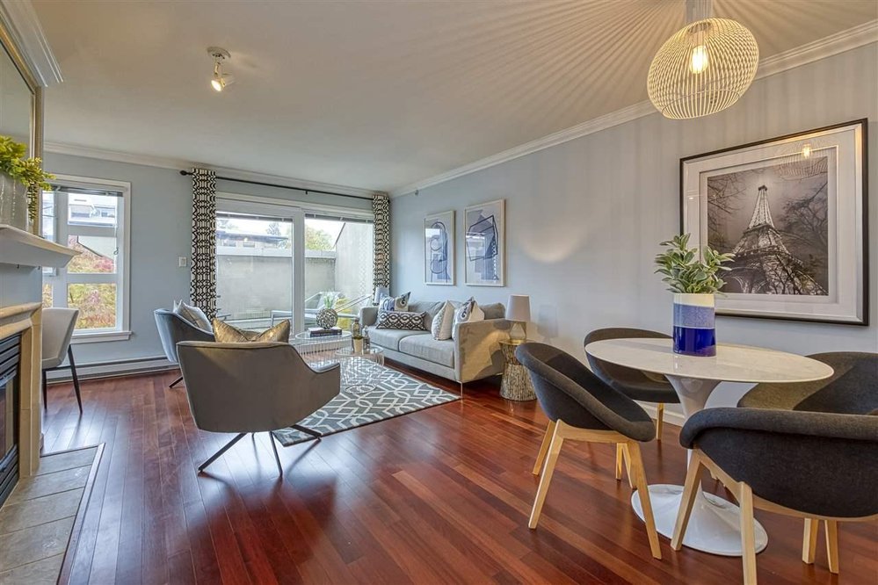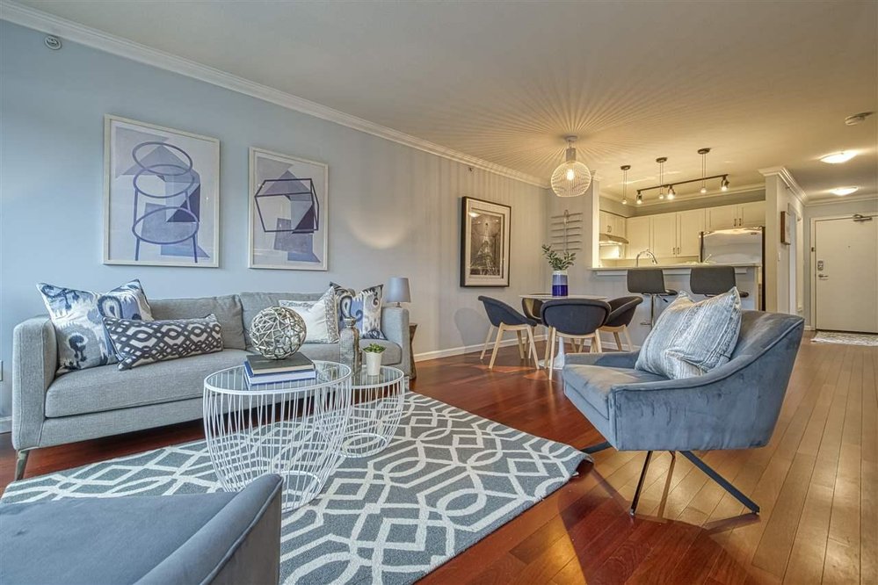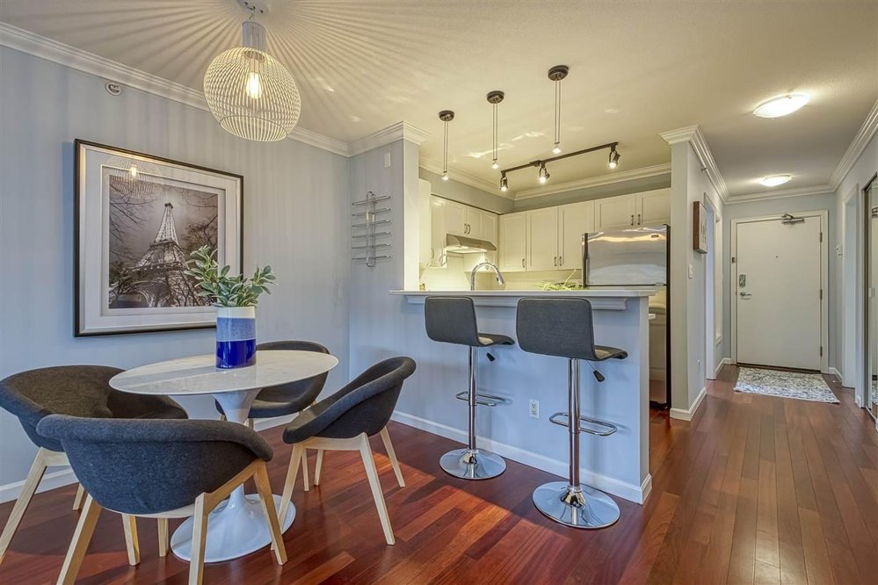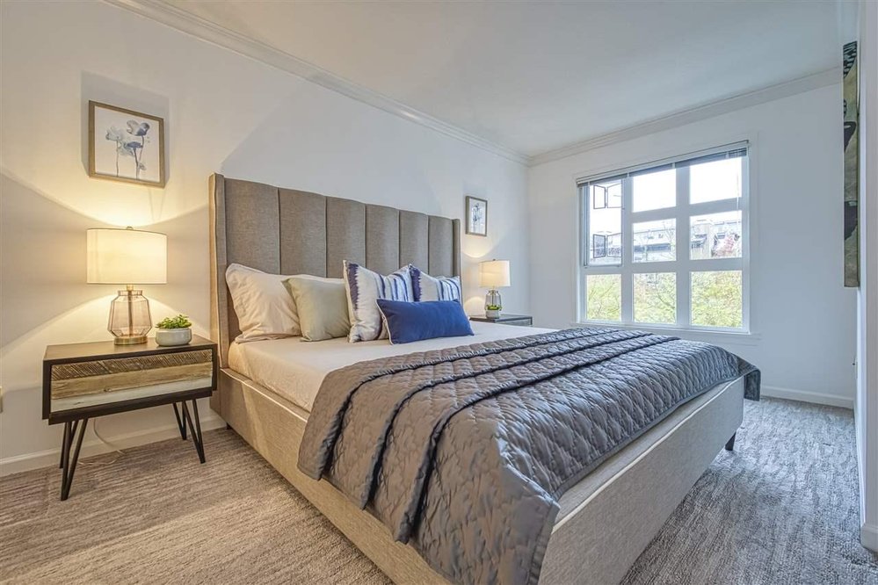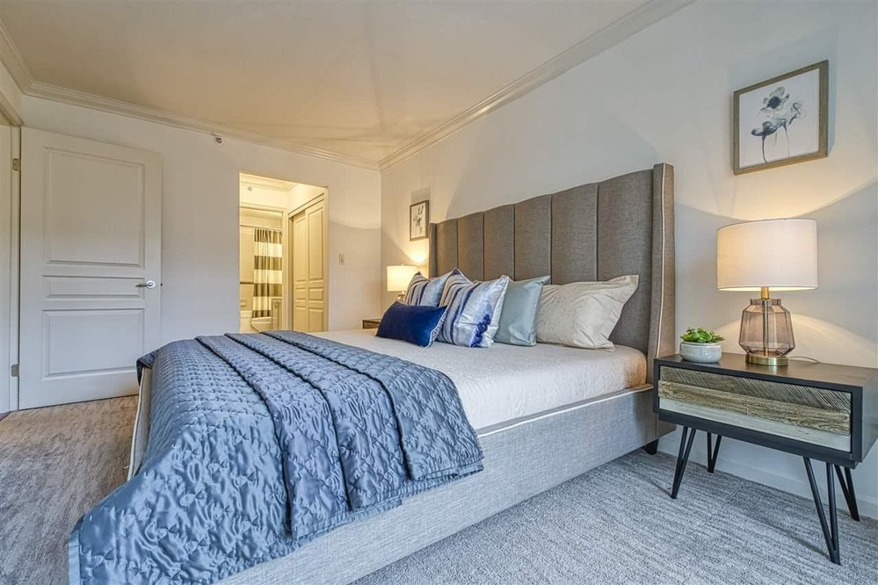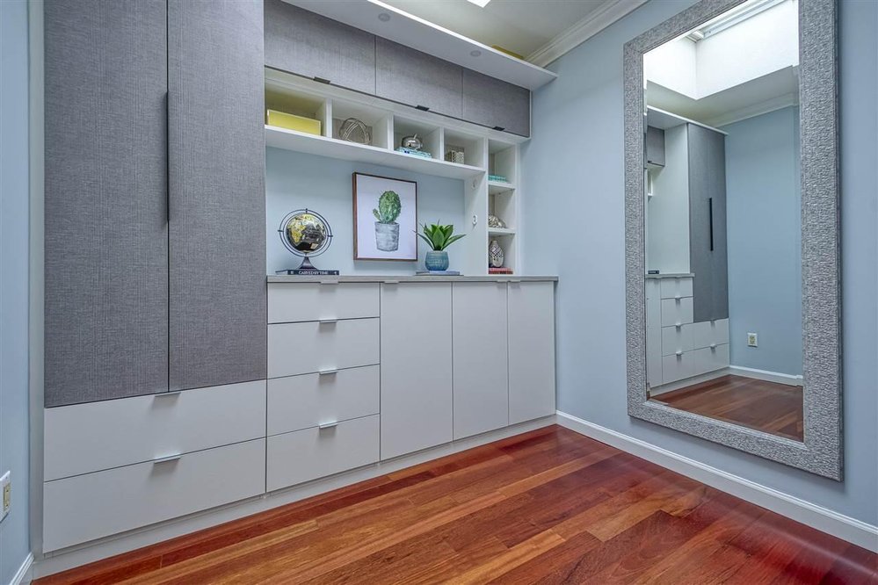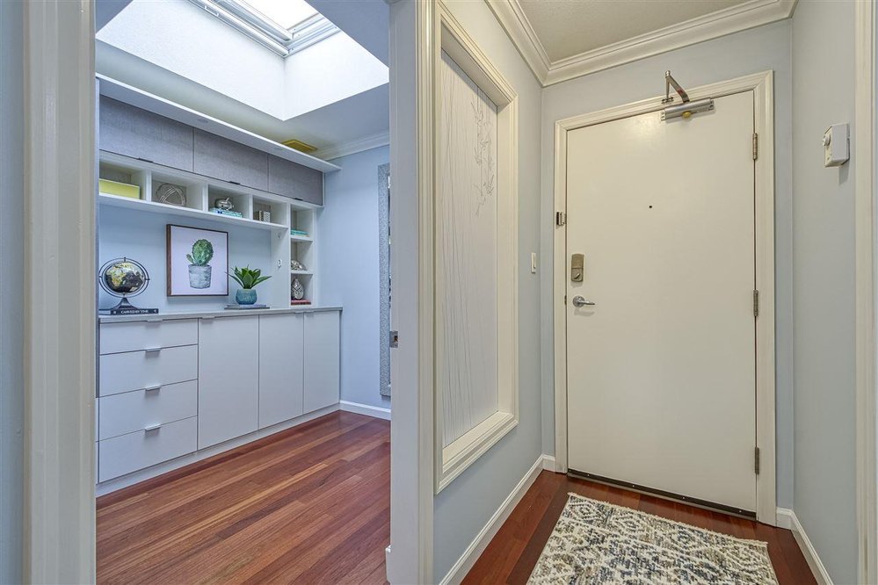Mortgage Calculator
404 2161 W 12th Avenue, Vancouver
Welcome to The Carlings! Located in the prestigious Arbutus Walk, this north-facing, 1 bedroom + den is located on the quiet side of the building and enjoys a private 67 sqft balcony which is perfect for entertaining. This spacious condo has 2 recently updated bathrooms, updated kitchen countertops and refaced cabinets. Throughout the home are hardwood floors, stainless steel appliances, fireplace and gas stove. The den has a beautiful custom built-in California closet and can just as easily work as a nursery or home office. Convenient location just steps away from parks, IGA, Kitsilano Community Centre, local restaurants and cafes. Easy access to transit, private & public schools. Pro-active building with a caretaker. 1 Parking and 1 Extra Large Storage Locker. Dedicated Telus Fibre in su
Taxes (2020): $2,340.55
Amenities
Features
Site Influences
| MLS® # | R2502485 |
|---|---|
| Property Type | Residential Attached |
| Dwelling Type | Apartment Unit |
| Home Style | Inside Unit |
| Year Built | 1996 |
| Fin. Floor Area | 840 sqft |
| Finished Levels | 1 |
| Bedrooms | 1 |
| Bathrooms | 2 |
| Taxes | $ 2341 / 2020 |
| Outdoor Area | Balcny(s) Patio(s) Dck(s) |
| Water Supply | City/Municipal |
| Maint. Fees | $368 |
| Heating | Baseboard, Electric |
|---|---|
| Construction | Frame - Wood |
| Foundation | |
| Basement | None |
| Roof | Tar & Gravel |
| Floor Finish | Hardwood |
| Fireplace | 1 , Gas - Natural |
| Parking | Garage Underbuilding |
| Parking Total/Covered | 1 / 1 |
| Parking Access | Lane,Rear |
| Exterior Finish | Glass,Mixed |
| Title to Land | Freehold Strata |
Rooms
| Floor | Type | Dimensions |
|---|---|---|
| Main | Living Room | 14'3 x 12'5 |
| Main | Dining Room | 12'0 x 8'0 |
| Main | Kitchen | 8'11 x 8'3 |
| Main | Master Bedroom | 15'5 x 10'3 |
| Main | Den | 7'11 x 7'10 |
| Main | Foyer | 8'5 x 3'9 |
Bathrooms
| Floor | Ensuite | Pieces |
|---|---|---|
| Main | Y | 3 |
| Main | N | 3 |
