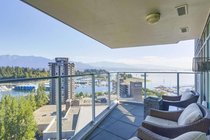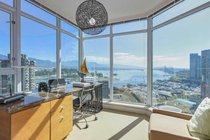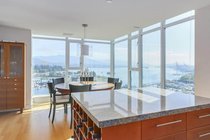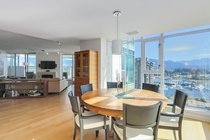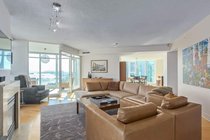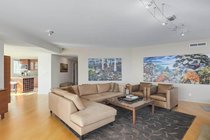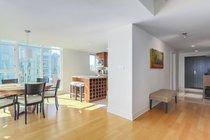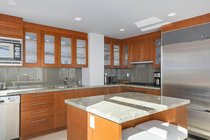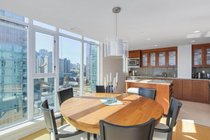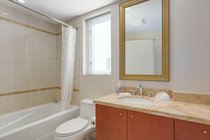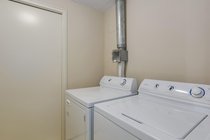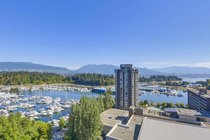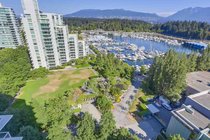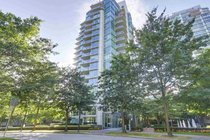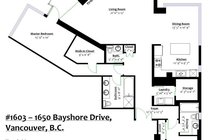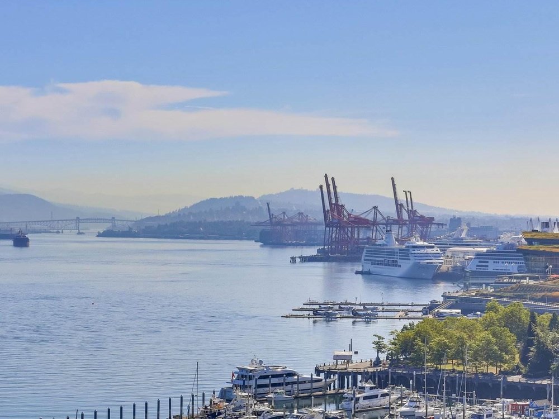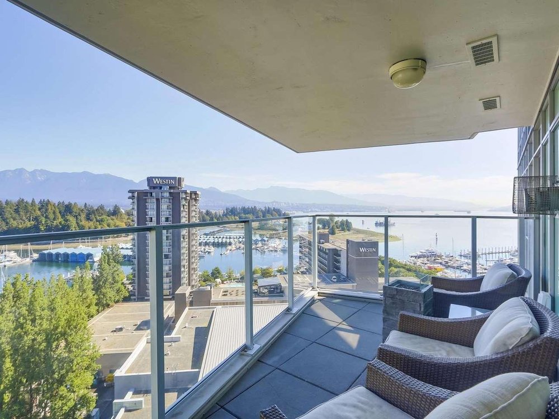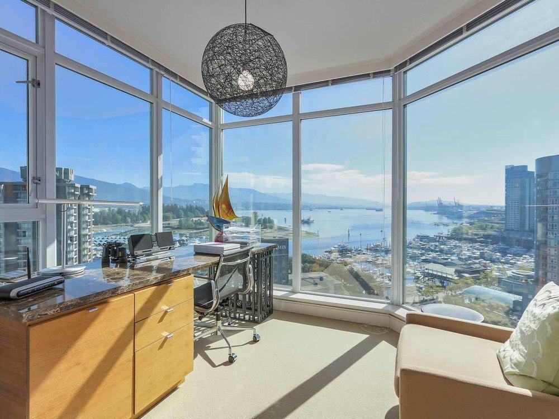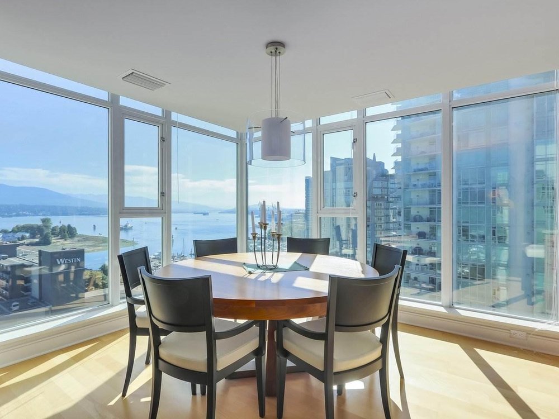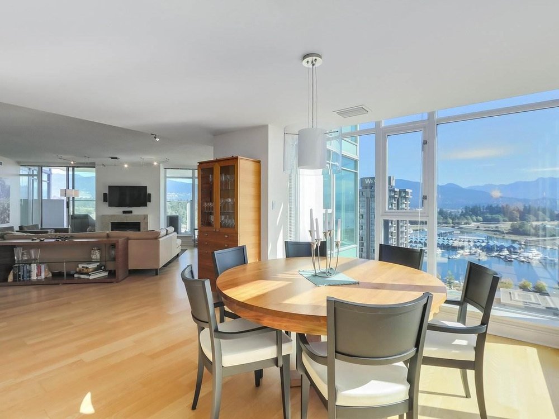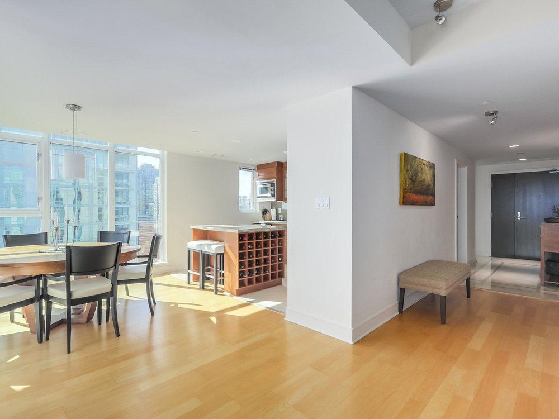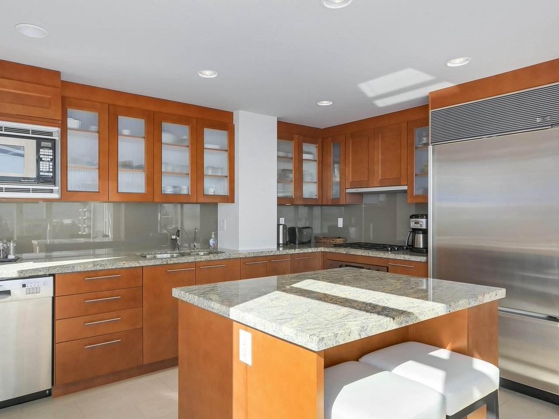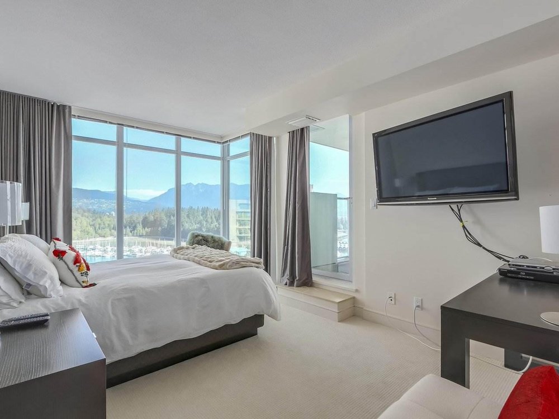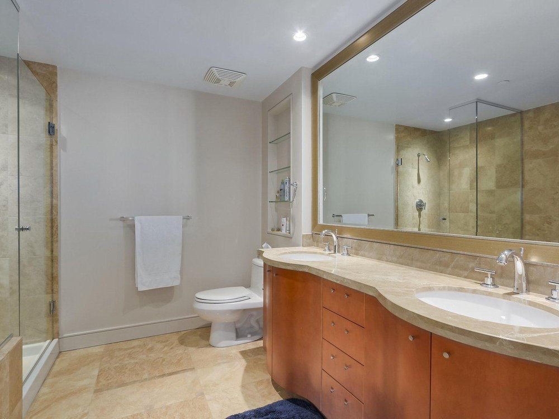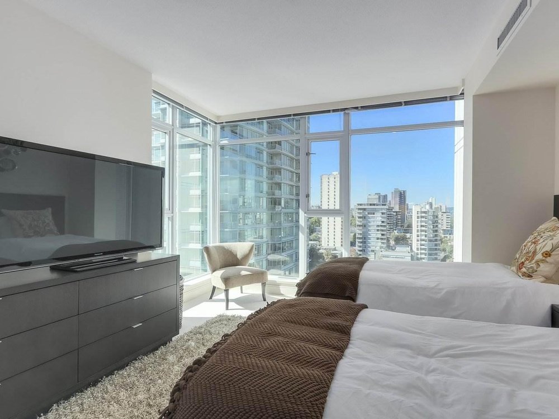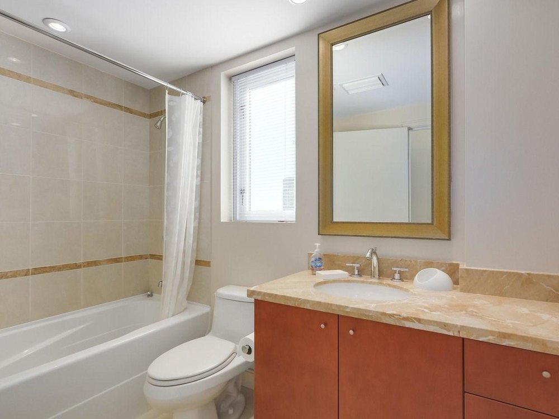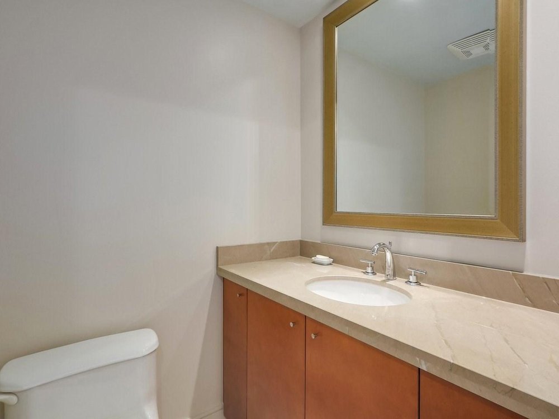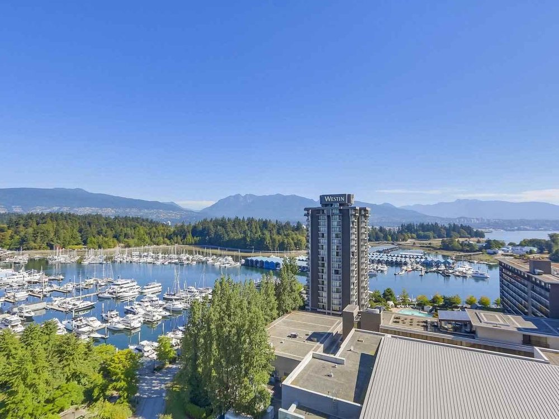Mortgage Calculator
For new mortgages, if the downpayment or equity is less then 20% of the purchase price, the amortization cannot exceed 25 years and the maximum purchase price must be less than $1,000,000.
Mortgage rates are estimates of current rates. No fees are included.
1603 1650 Bayshore Drive, Vancouver
MLS®: R2502892
1832
Sq.Ft.
3
Baths
2
Beds
2006
Built
Virtual Tour
BAYSHORE GARDENS two bedroom and office, 2.5 bathroom air-conditioned home with sweeping panoramic views of Coal Harbour and the North Shore Mountains. Luxury homes located in this exclusive community, overlooking the Bayshore West Marina rarely come to market and are some of the most desired homes in Coal Harbour. Building amenities include a professional, 24-hour concierge, fitness facility, and Jacuzzi tub and generous visitor parking is available for your guests. Additionally, two large side-by-side parking stalls and storage locker are included with the home. Easy to show, by appointment.
Taxes (2020): $8,619.06
Amenities
Air Cond.
Central
Bike Room
Exercise Centre
In Suite Laundry
Storage
Concierge
Features
Air Conditioning
ClthWsh
Dryr
Frdg
Stve
DW
Site Influences
Central Location
Marina Nearby
Recreation Nearby
Shopping Nearby
Show/Hide Technical Info
Show/Hide Technical Info
| MLS® # | R2502892 |
|---|---|
| Property Type | Residential Attached |
| Dwelling Type | Apartment Unit |
| Home Style | Corner Unit,End Unit |
| Year Built | 2006 |
| Fin. Floor Area | 1832 sqft |
| Finished Levels | 1 |
| Bedrooms | 2 |
| Bathrooms | 3 |
| Taxes | $ 8619 / 2020 |
| Outdoor Area | Balcony(s),Balcny(s) Patio(s) Dck(s) |
| Water Supply | City/Municipal |
| Maint. Fees | $1180 |
| Heating | Forced Air |
|---|---|
| Construction | Concrete |
| Foundation | Concrete Perimeter |
| Basement | None |
| Roof | Other |
| Floor Finish | Mixed |
| Fireplace | 1 , Gas - Natural |
| Parking | Garage Underbuilding,Garage; Underground |
| Parking Total/Covered | 2 / 2 |
| Parking Access | Side |
| Exterior Finish | Concrete,Glass |
| Title to Land | Freehold Strata |
Rooms
| Floor | Type | Dimensions |
|---|---|---|
| Main | Living Room | 21'6 x 17'0 |
| Main | Dining Room | 13'5 x 10'9 |
| Main | Kitchen | 12'9 x 9'7 |
| Main | Master Bedroom | 15'9 x 10'0 |
| Main | Walk-In Closet | 9'0 x 6'8 |
| Main | Storage | 6'3 x 6'1 |
| Main | Laundry | 5'10 x 5'6 |
| Main | Bedroom | 12'4 x 12'0 |
| Main | Office | 10'9 x 10'0 |
| Main | Foyer | 12'6 x 12'5 |
Bathrooms
| Floor | Ensuite | Pieces |
|---|---|---|
| Main | Y | 5 |
| Main | Y | 4 |
| Main | N | 2 |


