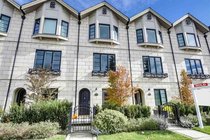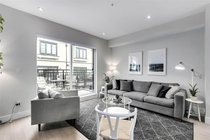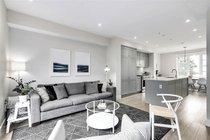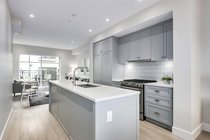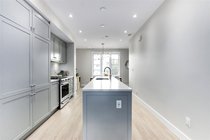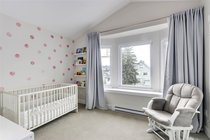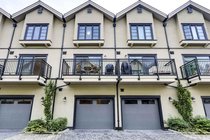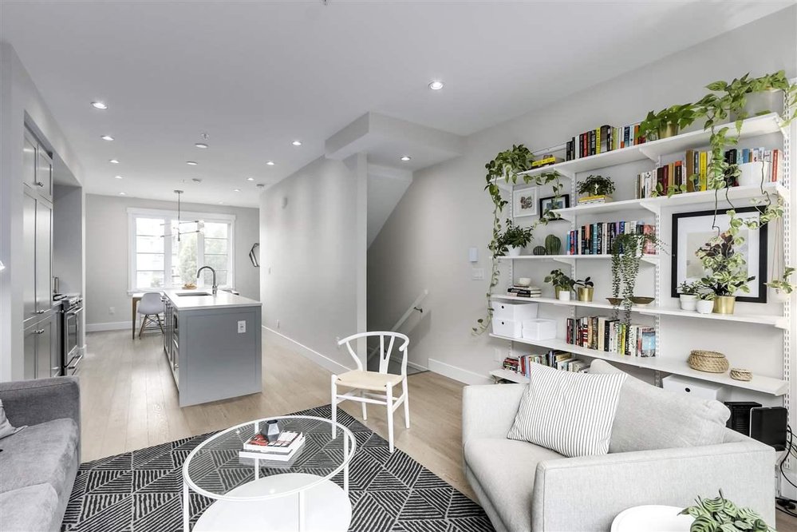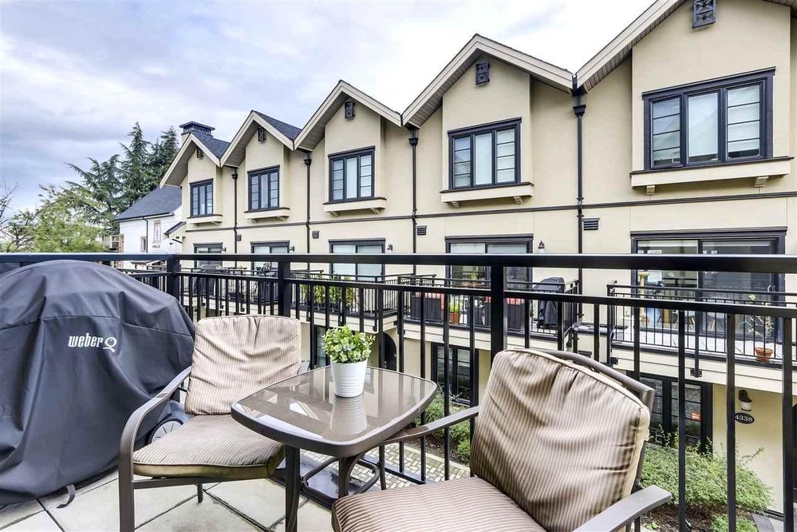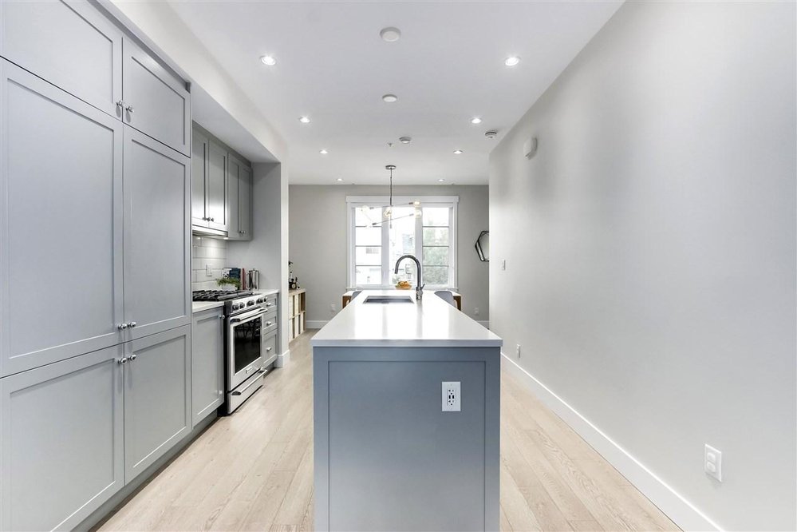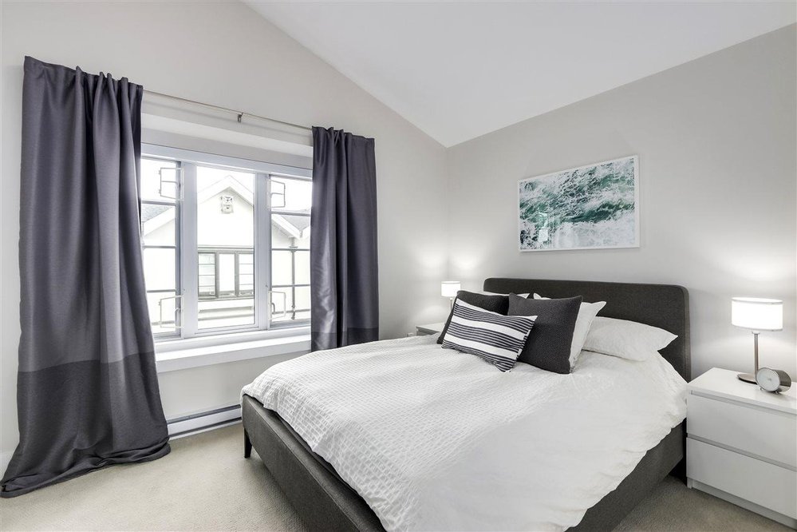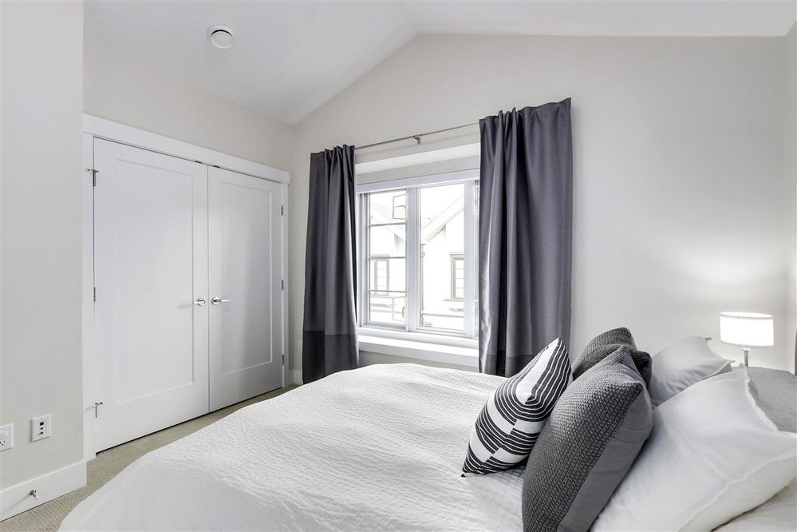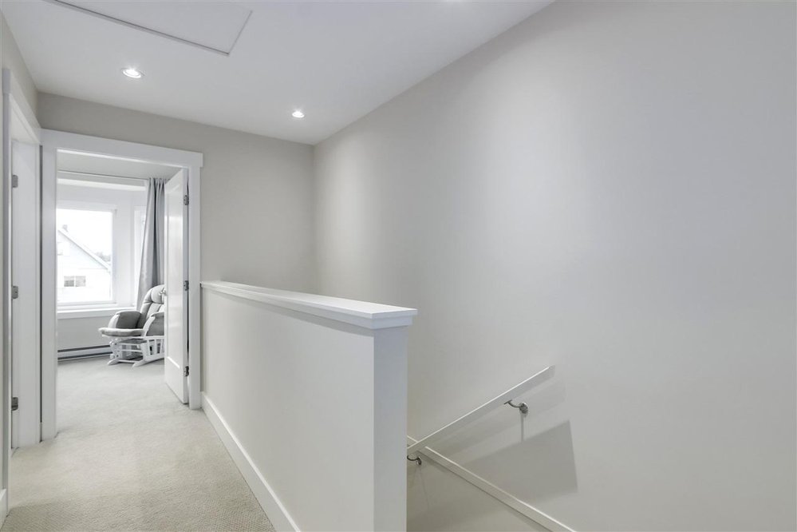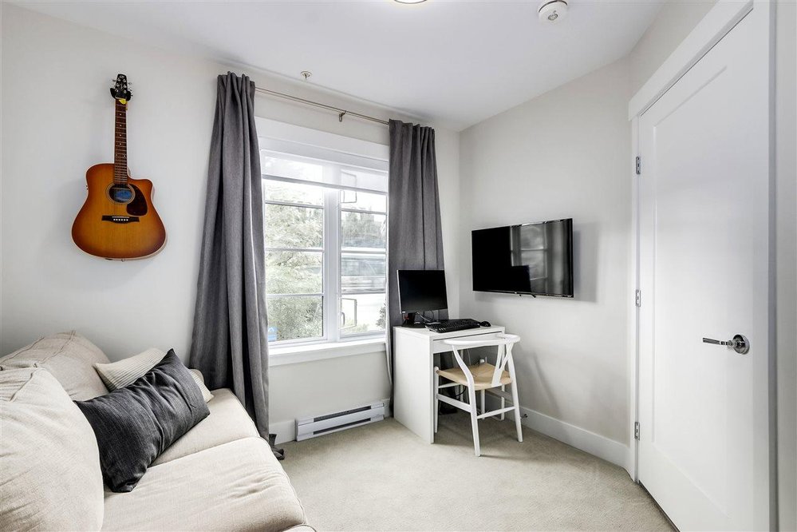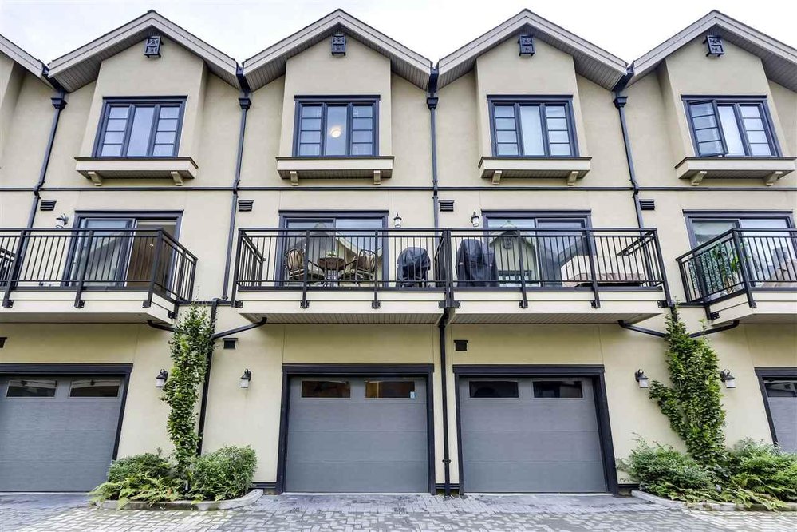Mortgage Calculator
For new mortgages, if the downpayment or equity is less then 20% of the purchase price, the amortization cannot exceed 25 years and the maximum purchase price must be less than $1,000,000.
Mortgage rates are estimates of current rates. No fees are included.
4352 Knight Street, Vancouver
MLS®: R2508773
1433
Sq.Ft.
2
Baths
3
Beds
2017
Built
Virtual Tour
A boutique collection of 16 family townhomes inspired by a classic and redefined by a modern aesthetic. This spacious 3 bedroom, 2 bathroom townhome is in the diverse & central Kensington-Cedar Cottage neighbourhood, just steps away from Kingcrest park, restaurants, schools and Trout Lake. This home features bright open interiors and overheight vaulted ceilings and a plethora of luxurious features: hardwood floors, security system, dbl fridge/freezer, gas cooktop, granite counters, sealed floor in the private single garage, extra thick double pane windows for silence, built in cabinetry in all closets & garage & new lighting fixtures.
Taxes (2020): $2,238.14
Amenities
In Suite Laundry
Features
ClthWsh
Dryr
Frdg
Stve
DW
Site Influences
Central Location
Recreation Nearby
Shopping Nearby
Show/Hide Technical Info
Show/Hide Technical Info
| MLS® # | R2508773 |
|---|---|
| Property Type | Residential Attached |
| Dwelling Type | Townhouse |
| Home Style | 3 Storey |
| Year Built | 2017 |
| Fin. Floor Area | 1433 sqft |
| Finished Levels | 3 |
| Bedrooms | 3 |
| Bathrooms | 2 |
| Taxes | $ 2238 / 2020 |
| Outdoor Area | Balcny(s) Patio(s) Dck(s) |
| Water Supply | City/Municipal |
| Maint. Fees | $276 |
| Heating | Baseboard, Electric |
|---|---|
| Construction | Frame - Metal |
| Foundation | Concrete Perimeter |
| Basement | None |
| Roof | Asphalt |
| Floor Finish | Other, Wall/Wall/Mixed |
| Fireplace | 0 , |
| Parking | Garage; Single |
| Parking Total/Covered | 1 / 1 |
| Parking Access | Rear |
| Exterior Finish | Brick,Stone |
| Title to Land | Freehold Strata |
Rooms
| Floor | Type | Dimensions |
|---|---|---|
| Below | Bedroom | 9'11 x 8'7 |
| Below | Foyer | 3'11 x 6'4 |
| Main | Living Room | 14'3 x 12'0 |
| Main | Dining Room | 14'3 x 8'8 |
| Main | Kitchen | 12'4 x 7'11 |
| Above | Master Bedroom | 11'11 x 10'8 |
| Above | Bedroom | 11'11 x 9'2 |
Bathrooms
| Floor | Ensuite | Pieces |
|---|---|---|
| Above | Y | 3 |
| Above | N | 4 |
