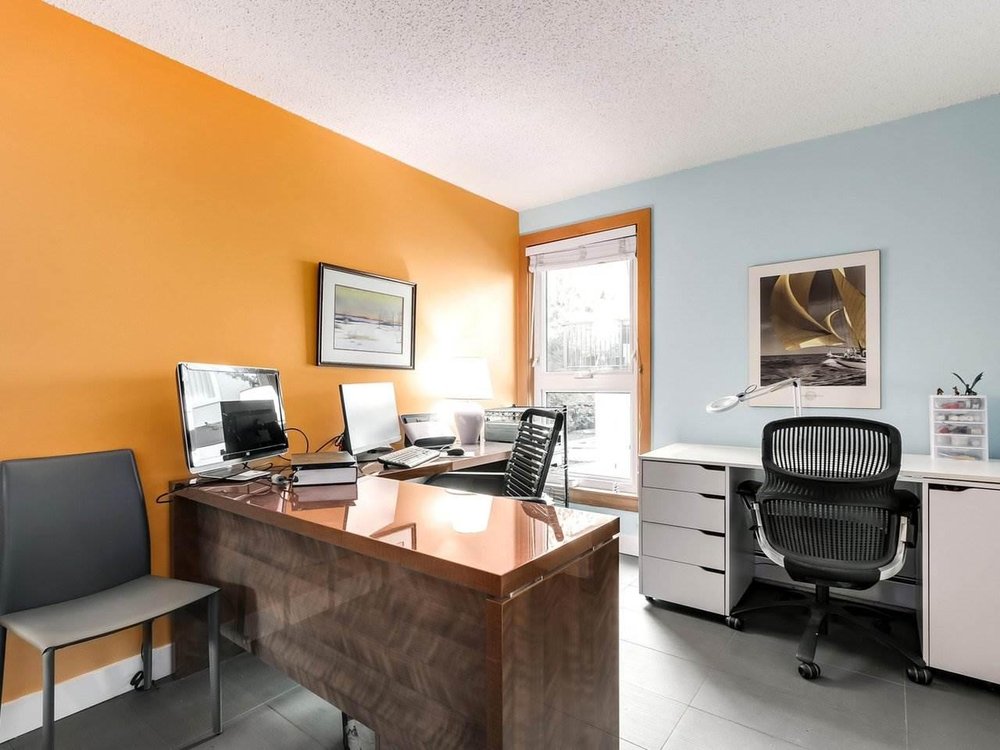Mortgage Calculator
204 1875 W 8th Avenue, Vancouver
Located in the heart of Kitsilano, this fully renovated two bedroom home is just steps to restaurants, shopping and Kits Beach. Conveniently located, transit is just one block away and the home will be just two blocks from the upcoming Broadway Skytrain station at Arbutus Street. The beautifully renovated chef's kitchen features an induction cooktop, stainless steel appliances, and generous storage for all your cooking needs while the spa-like bathroom features heated floors and a deep soaker tub. Complete with a cozy wood burning fireplace for those cold winter nights and a large covered balcony that allows year-round use overlooking the lush gardens of the complex. Pet friendly and includes one secure underground parking stall, storage locker, and bike storage.
Taxes (2020): $1,692.51
Amenities
Features
Site Influences
| MLS® # | R2511589 |
|---|---|
| Property Type | Residential Attached |
| Dwelling Type | Apartment Unit |
| Home Style | Corner Unit,Upper Unit |
| Year Built | 1984 |
| Fin. Floor Area | 760 sqft |
| Finished Levels | 1 |
| Bedrooms | 2 |
| Bathrooms | 1 |
| Taxes | $ 1693 / 2020 |
| Outdoor Area | Balcony(s),Balcny(s) Patio(s) Dck(s) |
| Water Supply | City/Municipal |
| Maint. Fees | $445 |
| Heating | Baseboard |
|---|---|
| Construction | Frame - Wood |
| Foundation | Concrete Perimeter |
| Basement | None |
| Roof | Other |
| Floor Finish | Tile |
| Fireplace | 1 , Wood |
| Parking | Garage Underbuilding,Garage; Underground |
| Parking Total/Covered | 1 / 1 |
| Parking Access | Front |
| Exterior Finish | Stucco,Wood |
| Title to Land | Freehold Strata |
Rooms
| Floor | Type | Dimensions |
|---|---|---|
| Main | Living Room | 14'2 x 11'2 |
| Main | Dining Room | 8'7 x 7'11 |
| Main | Kitchen | 8'2 x 7'9 |
| Main | Master Bedroom | 13'0 x 11'2 |
| Main | Bedroom | 10'5 x 9'0 |
| Main | Foyer | 4'11 x 3'7 |
Bathrooms
| Floor | Ensuite | Pieces |
|---|---|---|
| Main | N | 4 |









































