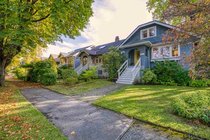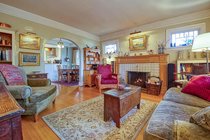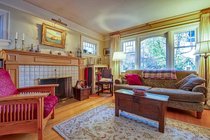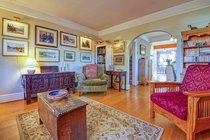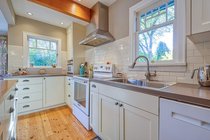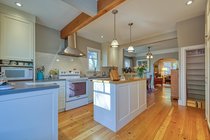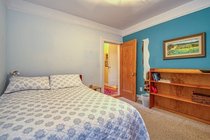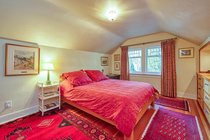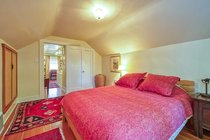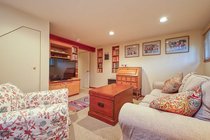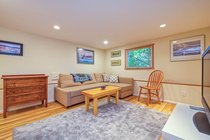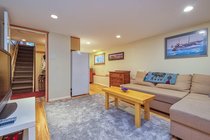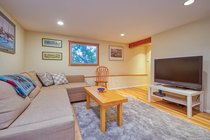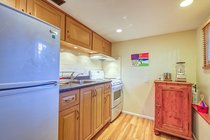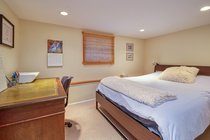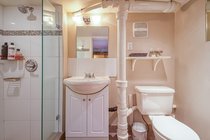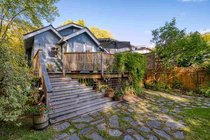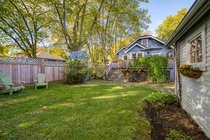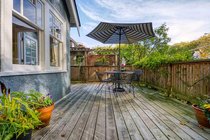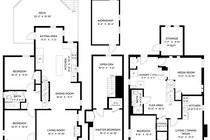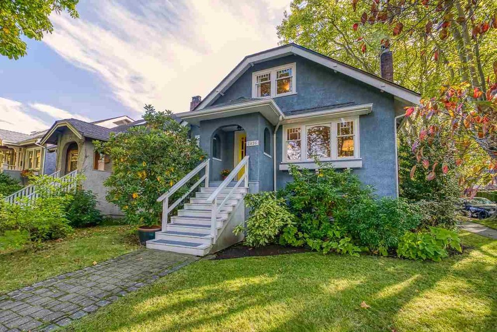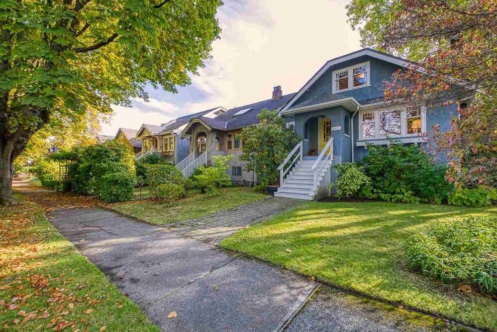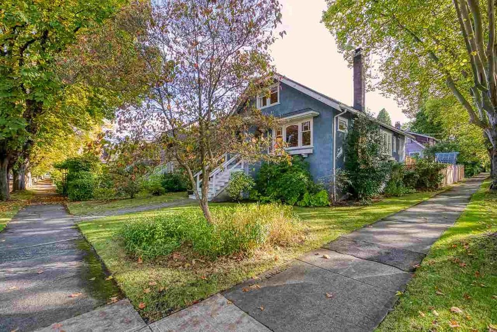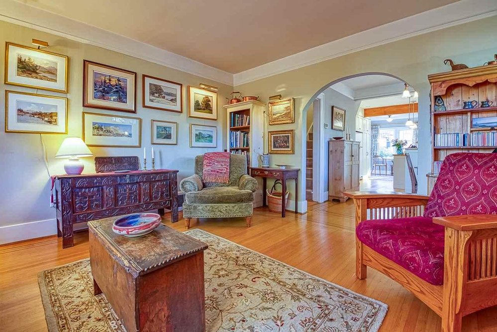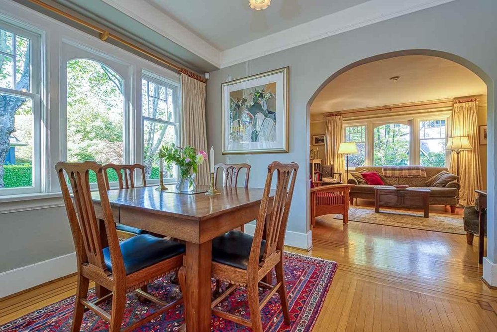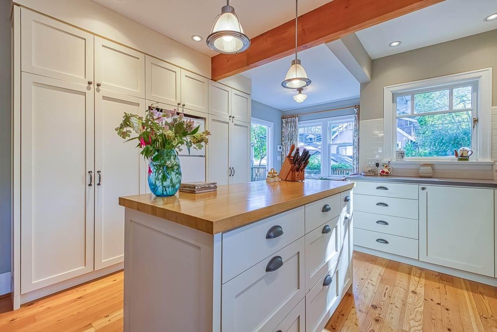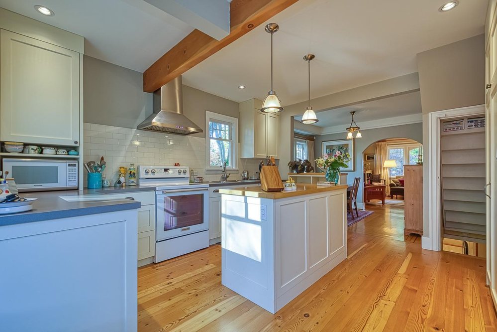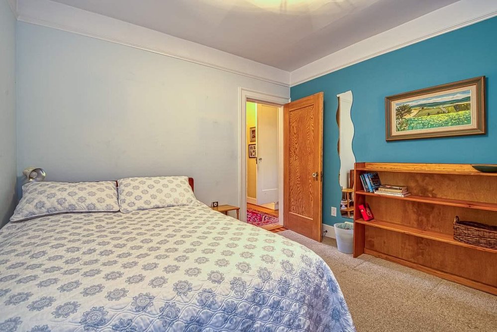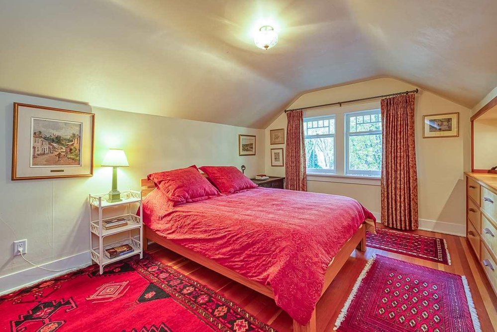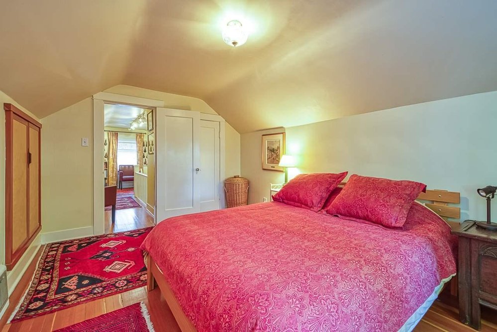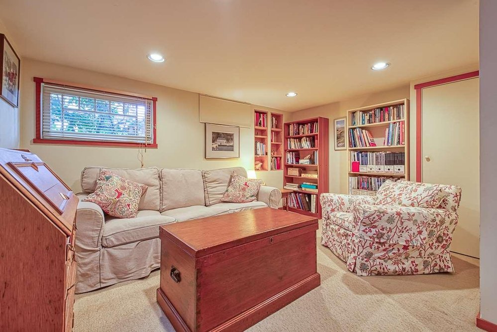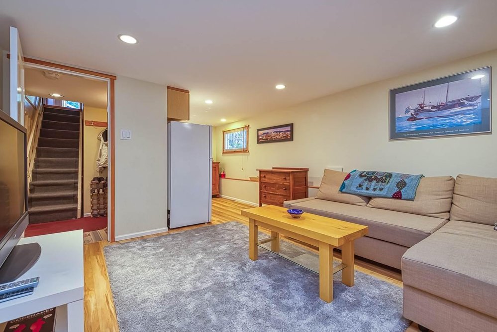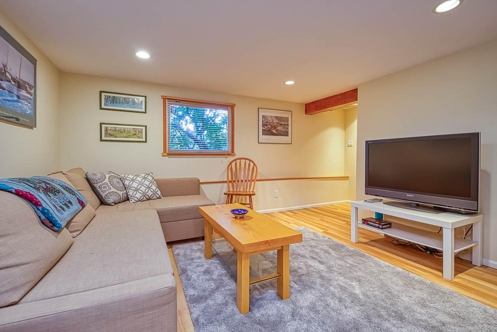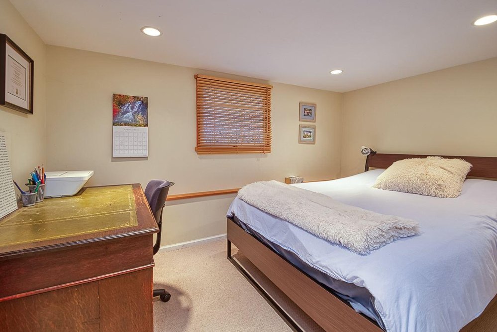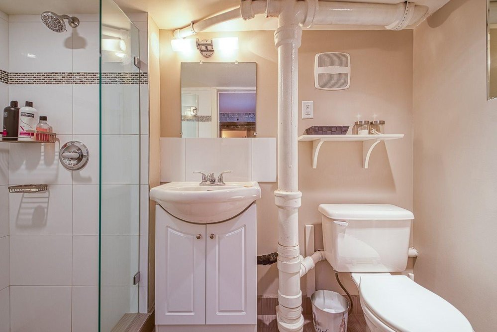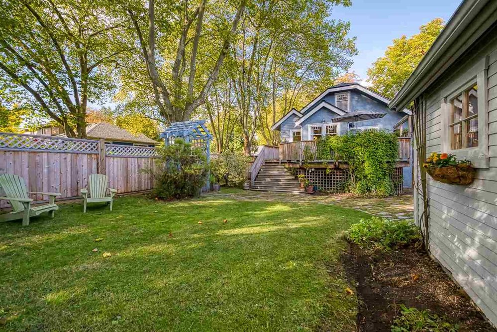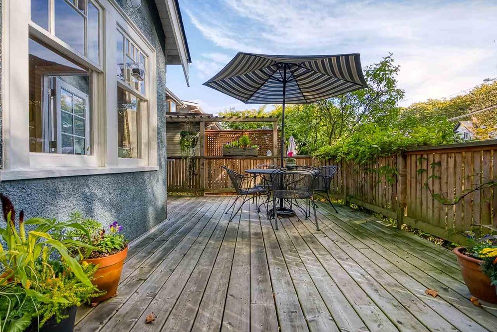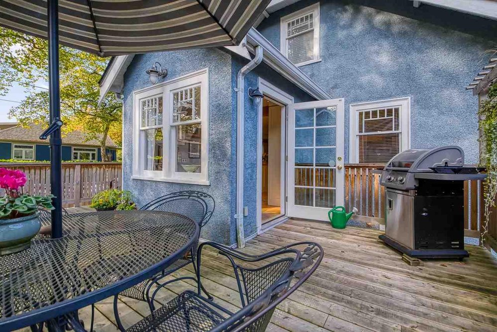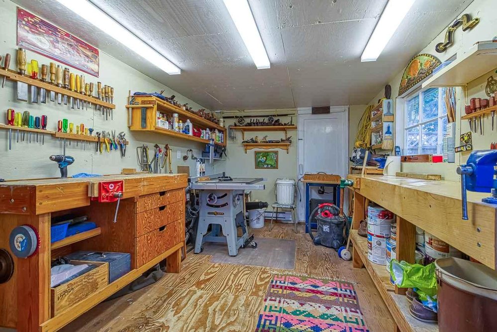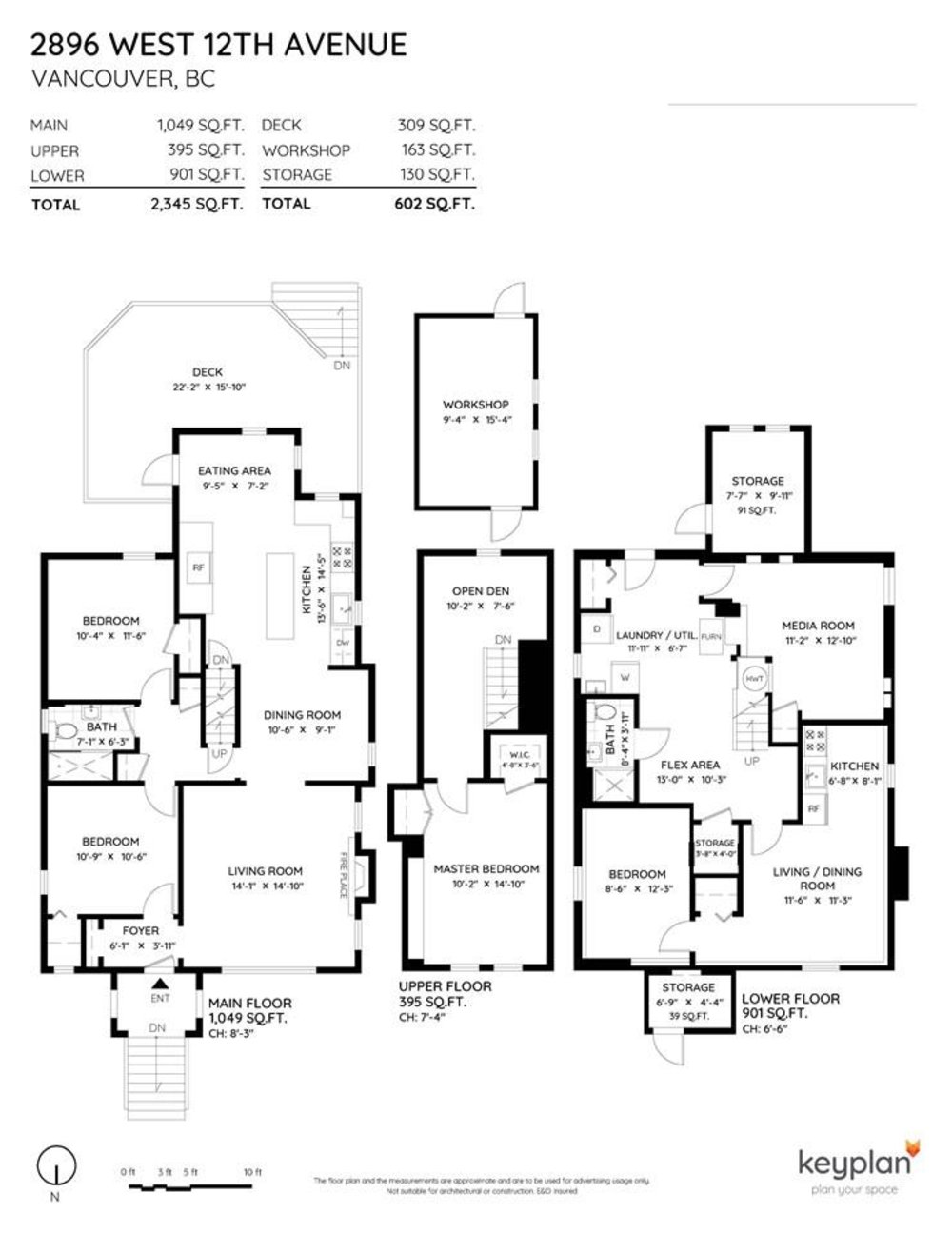Mortgage Calculator
For new mortgages, if the downpayment or equity is less then 20% of the purchase price, the amortization cannot exceed 25 years and the maximum purchase price must be less than $1,000,000.
Mortgage rates are estimates of current rates. No fees are included.
2896 W 12th Avenue, Vancouver
MLS®: R2512325
2345
Sq.Ft.
2
Baths
4
Beds
4,026
Lot SqFt
1928
Built
Virtual Tour
Picture-perfect gem in an ideal 33 x 122 corner unit located in one the West Side's most sought-after neighbourhoods. Lovingly cared-for for more than 30 years by the present owner, this 4 bedroom offers beautiful original finishings complimented by beautifully updated custom made kitchen designed by Barbara McGeough . 2 Bedrooms on the main and the master bedroom up. Gorgeous oak floors on main and spacious basement ideal for potential mortgage-helper. Enjoy beautiful, sunny South West facing back yard, including huge sundeck. Close to the best public and private schools, shopping and public transportation. Measurements approximate.
Taxes (2020): $7,159.53
Amenities
Garden
In Suite Laundry
Storage
Features
ClthWsh
Dryr
Frdg
Stve
DW
Site Influences
Central Location
Private Setting
Private Yard
Recreation Nearby
Show/Hide Technical Info
Show/Hide Technical Info
| MLS® # | R2512325 |
|---|---|
| Property Type | Residential Detached |
| Dwelling Type | House/Single Family |
| Home Style | 2 Storey w/Bsmt. |
| Year Built | 1928 |
| Fin. Floor Area | 2345 sqft |
| Finished Levels | 3 |
| Bedrooms | 4 |
| Bathrooms | 2 |
| Taxes | $ 7160 / 2020 |
| Lot Area | 4026 sqft |
| Lot Dimensions | 33.00 × 122 |
| Outdoor Area | Balcny(s) Patio(s) Dck(s),Fenced Yard |
| Water Supply | City/Municipal |
| Maint. Fees | $N/A |
| Heating | Forced Air, Natural Gas |
|---|---|
| Construction | Frame - Wood |
| Foundation | Concrete Perimeter |
| Basement | Crawl |
| Roof | Asphalt |
| Floor Finish | Hardwood, Other, Softwood |
| Fireplace | 1 , Wood |
| Parking | None |
| Parking Total/Covered | 0 / 0 |
| Exterior Finish | Other |
| Title to Land | Freehold NonStrata |
Rooms
| Floor | Type | Dimensions |
|---|---|---|
| Main | Foyer | 6'1 x 3'11 |
| Main | Living Room | 14'1 x 14'10 |
| Main | Dining Room | 10'6 x 9'1 |
| Main | Kitchen | 13'6 x 14'5 |
| Main | Eating Area | 9'5 x 7'2 |
| Main | Bedroom | 10'9 x 10'6 |
| Main | Bedroom | 10'4 x 11'6 |
| Above | Master Bedroom | 10'2 x 14'10 |
| Above | Den | 10'2 x 7'6 |
| Bsmt | Living Room | 11'6 x 11'3 |
| Bsmt | Kitchen | 6'8 x 8'1 |
| Bsmt | Bedroom | 8'6 x 12'3 |
| Bsmt | Media Room | 11'2 x 12'10 |
| Bsmt | Flex Room | 13'0 x 10'3 |
| Bsmt | Laundry | 11'11 x 6'7 |
| Bsmt | Storage | 7'7 x 9'11 |
Bathrooms
| Floor | Ensuite | Pieces |
|---|---|---|
| Main | N | 3 |
| Bsmt | N | 3 |

