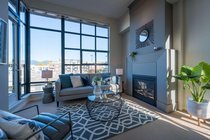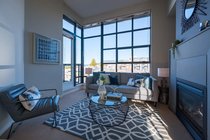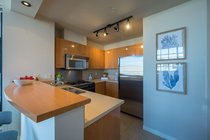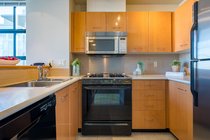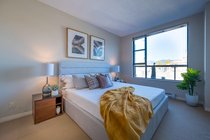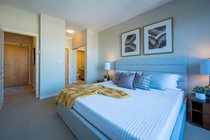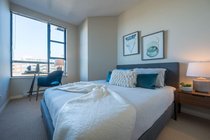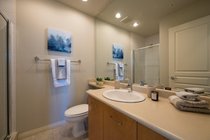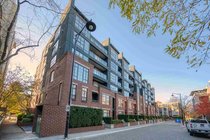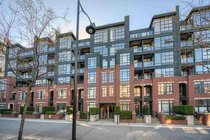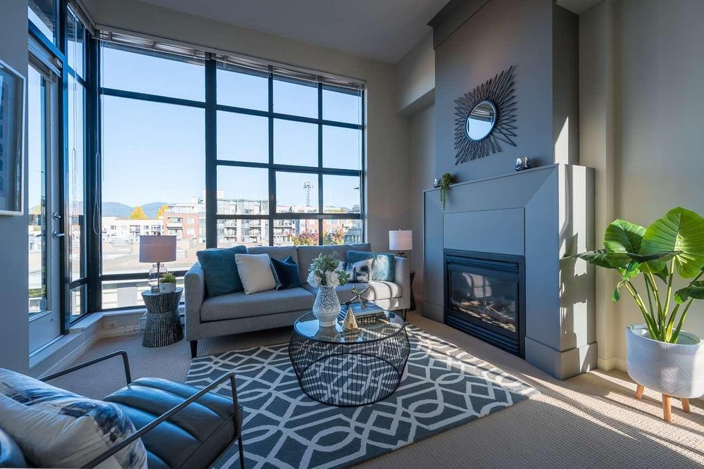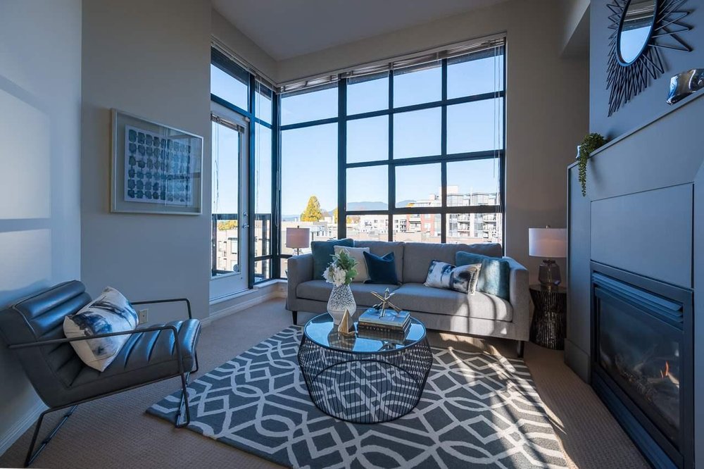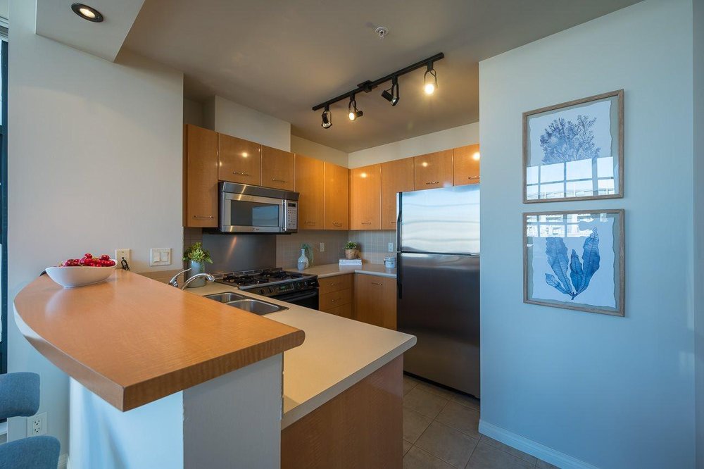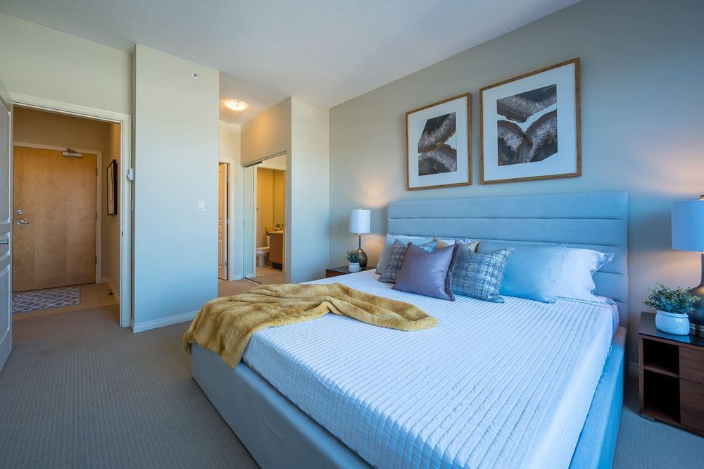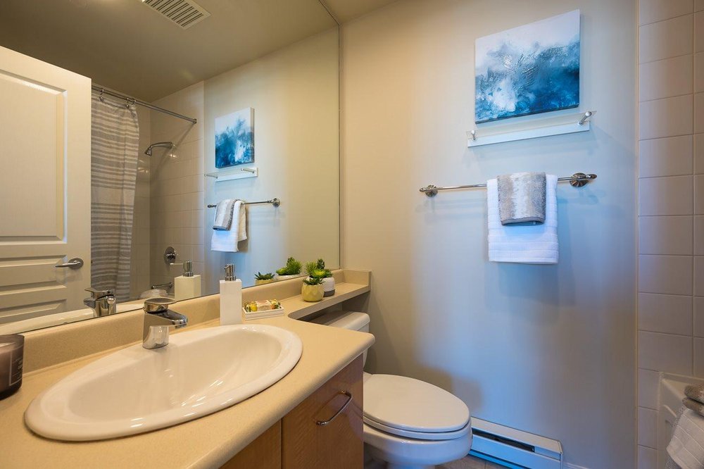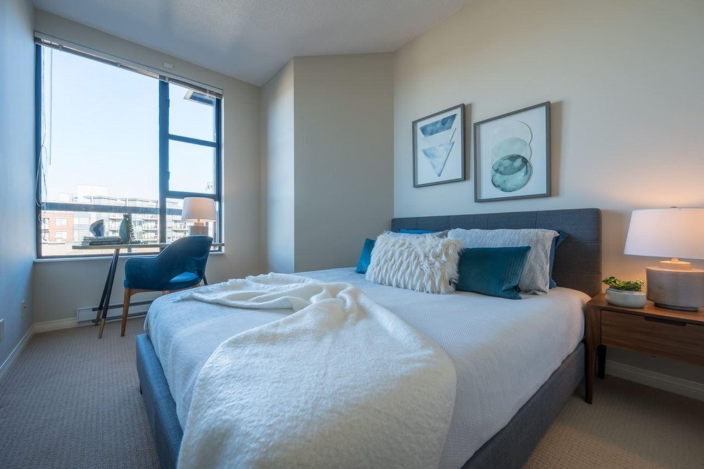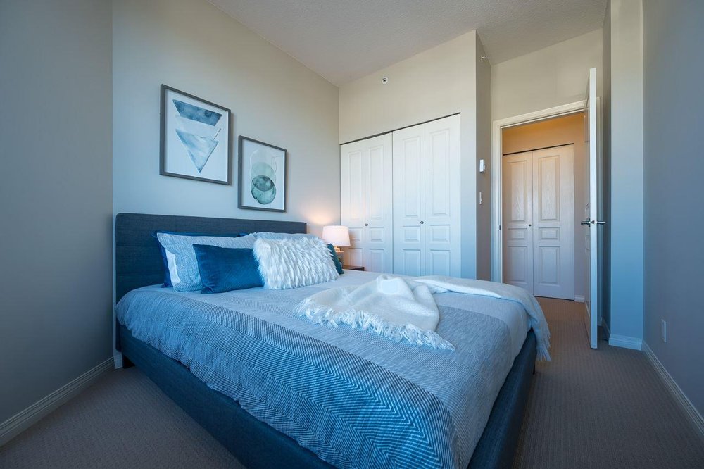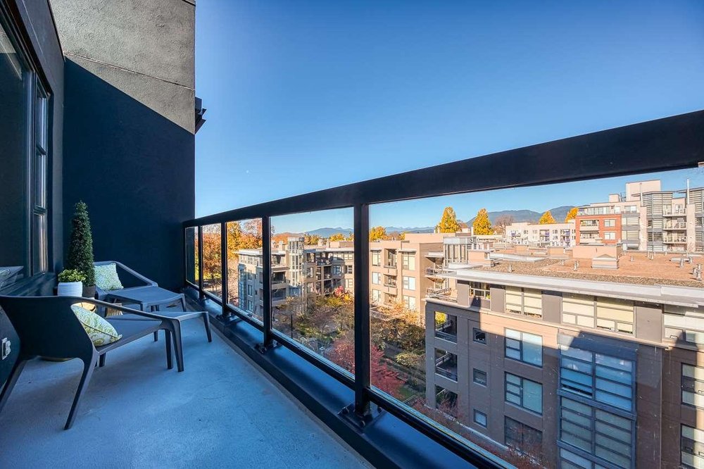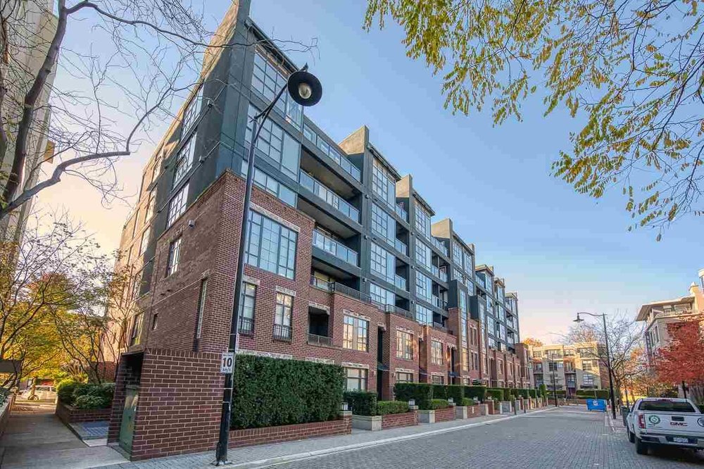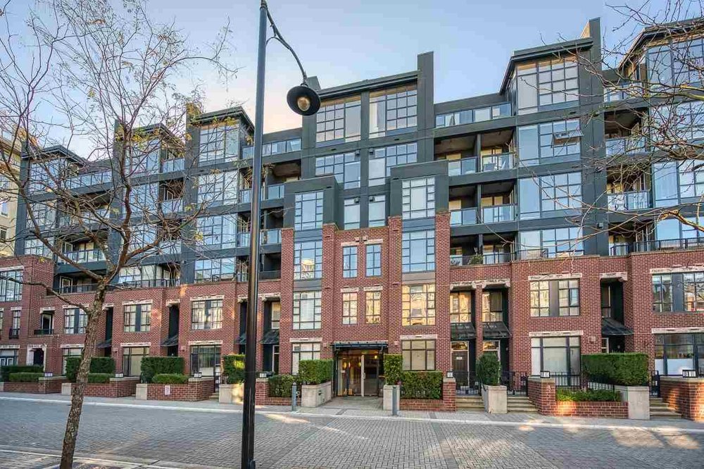Mortgage Calculator
603 2268 Redbud Lane, Vancouver
PENTHOUSE! Rarely available 2 bedroom, 2 bath PENTHOUSE in quality concrete building in sought after Arbutus Walk neighborhood. Beautiful Northeast comer suite with 9'ceilings, big windows, big bedrooms, open kitchen, fireplace & large balcony. Living room has soaring 11'4 ft ceilings with north & northwest VIEWS overlooking parks & treetops with beautiful mountain backdrop. 2 parking stalls and locker included. Extremely well kept building. Pet friendly. Rentals restricted. Connaught Park, Kitsilano Community Centre, bike route & Arbutus Greenway just steps away. Short stroll to Kits Beach and 4th Avenue shopping, plus quick transit access to downtown & UBC. Call your agent today to book private viewing!
Taxes (2020): $2,893.49
Amenities
Features
Site Influences
| MLS® # | R2515978 |
|---|---|
| Property Type | Residential Attached |
| Dwelling Type | Apartment Unit |
| Home Style | Penthouse |
| Year Built | 1998 |
| Fin. Floor Area | 887 sqft |
| Finished Levels | 1 |
| Bedrooms | 2 |
| Bathrooms | 2 |
| Taxes | $ 2893 / 2020 |
| Outdoor Area | Balcony(s) |
| Water Supply | City/Municipal |
| Maint. Fees | $374 |
| Heating | Baseboard, Electric |
|---|---|
| Construction | Concrete |
| Foundation | Concrete Perimeter |
| Basement | None |
| Roof | Other |
| Floor Finish | Tile, Wall/Wall/Mixed |
| Fireplace | 1 , Gas - Natural |
| Parking | Garage; Underground |
| Parking Total/Covered | 2 / 2 |
| Parking Access | Front |
| Exterior Finish | Brick,Other |
| Title to Land | Freehold Strata |
Rooms
| Floor | Type | Dimensions |
|---|---|---|
| Main | Living Room | 12'4 x 11'6 |
| Main | Dining Room | 10' x 9' |
| Main | Kitchen | 9'9 x 6'10 |
| Main | Master Bedroom | 14'1 x 10'10 |
| Main | Bedroom | 12'7 x 9' |
| Main | Other | 17'6 x 4'6 |
Bathrooms
| Floor | Ensuite | Pieces |
|---|---|---|
| Main | Y | 4 |
| Main | N | 3 |
