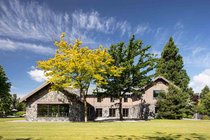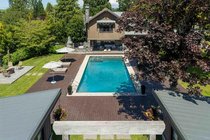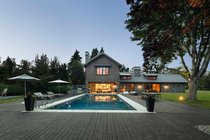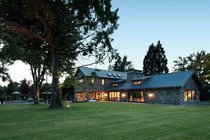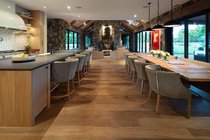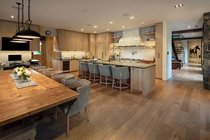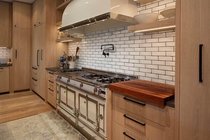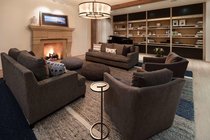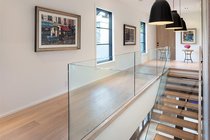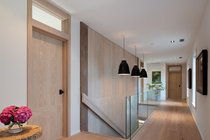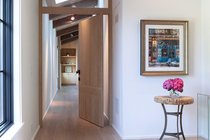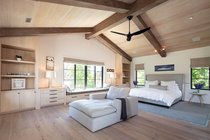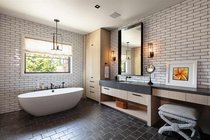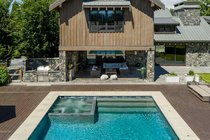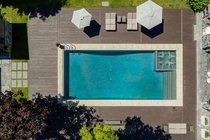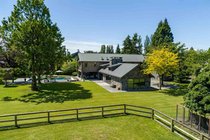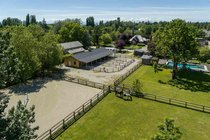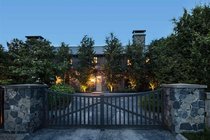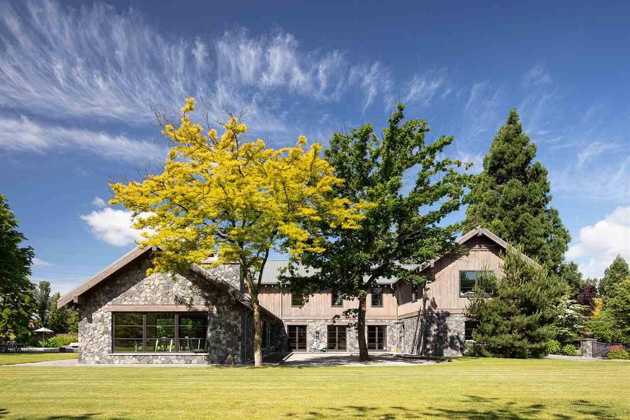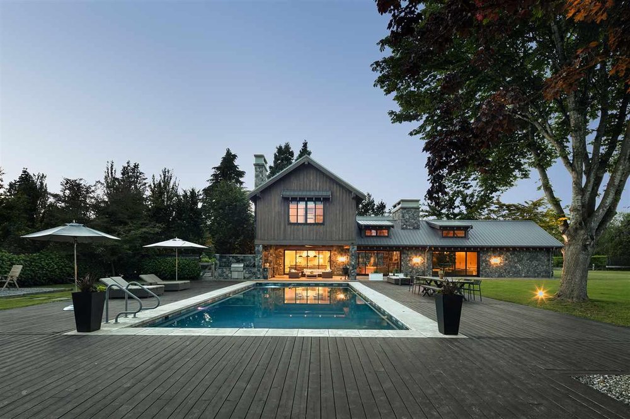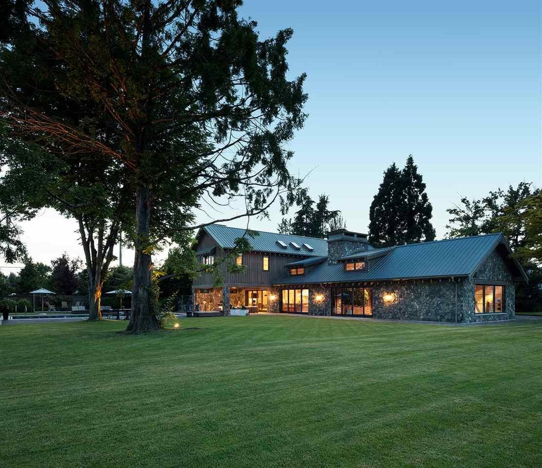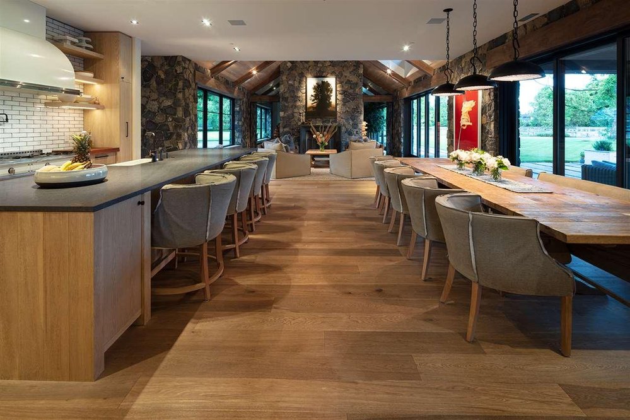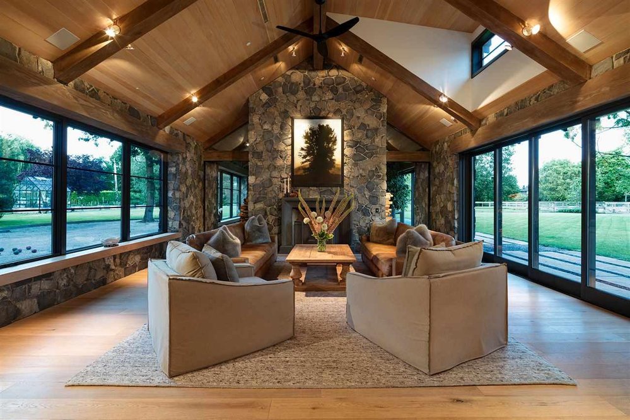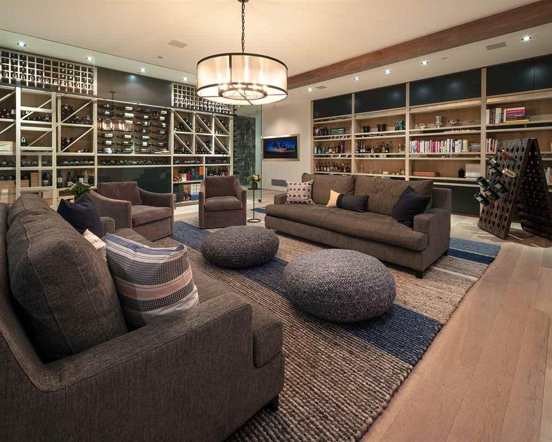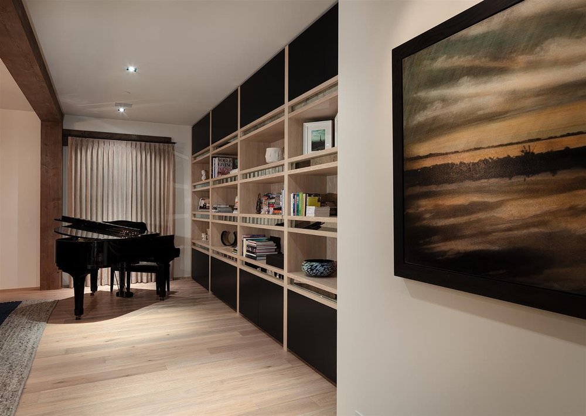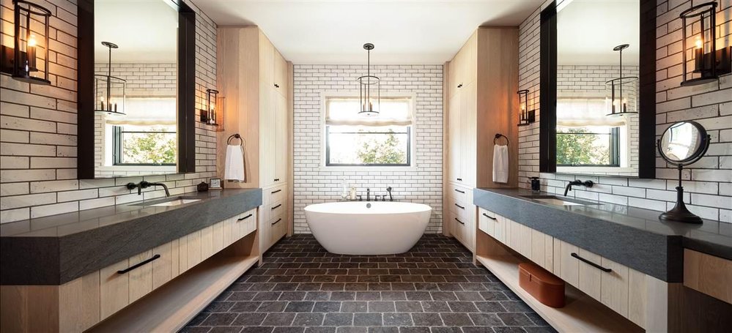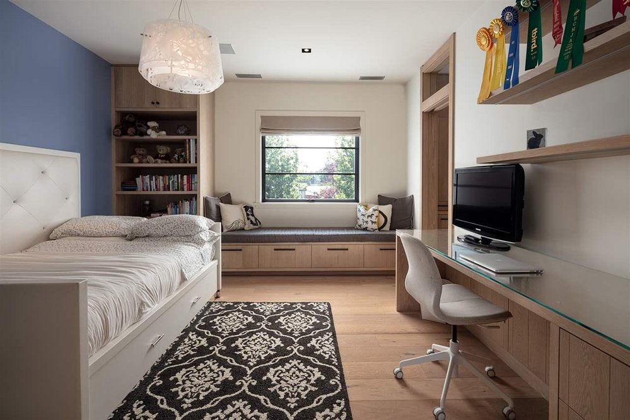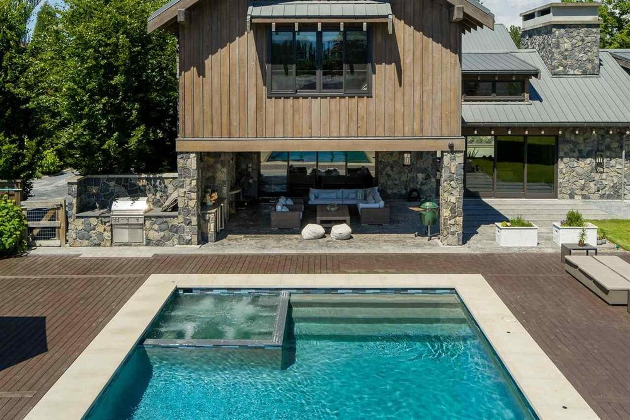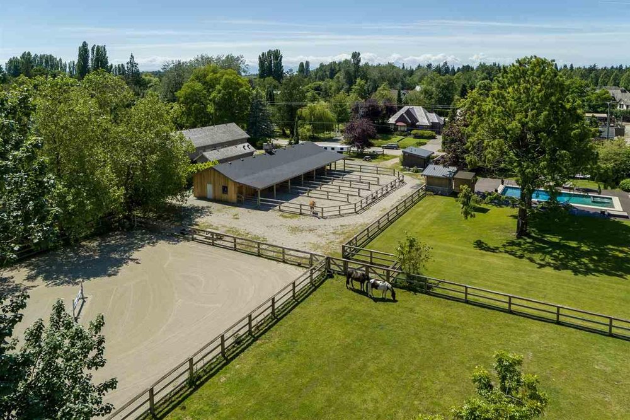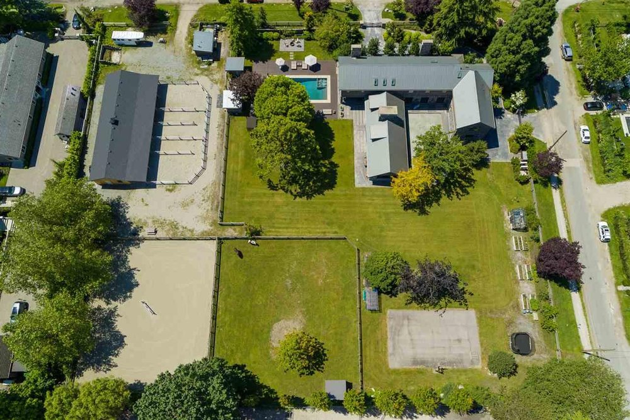Mortgage Calculator
7110 Blenheim Street, Vancouver
Inspired by a winery in Napa Valley, this estate features seamless indoor/outdoor living w/ the use of natural materials. Sitting on the NW corner of the lot w/ views to the South, the property overlooks the 2.2 acre lot w/ pool, sauna, basketball crt & stables. The main flr features open concept kitchen, dining & family rooms w/ flr to ceiling doors leading to an outdoor sitting area w/ pizza oven & full kitchen. The upstairs features 3 ensuite bdrms & a grand mbdrm w/ walk in closets & a lavish spa like ensuite. Endless details including luxurious appliances, wine rm, gym, surround sound, A/C, custom millwork & lighting. An architectural gem by The Airey Group w/ construction by Cavendish Contracting & interiors by Lesli Balagno of HB Design. This is a one of a kind estate in the city!
Taxes (2020): $40,476.70
Amenities
Features
Site Influences
| MLS® # | R2516069 |
|---|---|
| Property Type | Residential Detached |
| Dwelling Type | House with Acreage |
| Home Style | 2 Storey |
| Year Built | 2015 |
| Fin. Floor Area | 7715 sqft |
| Finished Levels | 2 |
| Bedrooms | 5 |
| Bathrooms | 7 |
| Taxes | $ 40477 / 2020 |
| Lot Area | 95700 sqft |
| Lot Dimensions | 330.0 × 290 |
| Outdoor Area | Fenced Yard,Patio(s),Patio(s) & Deck(s) |
| Water Supply | City/Municipal |
| Maint. Fees | $N/A |
| Heating | Radiant |
|---|---|
| Construction | Frame - Wood,Other |
| Foundation | |
| Basement | None |
| Roof | Metal |
| Floor Finish | Hardwood, Tile |
| Fireplace | 3 , Natural Gas,Wood |
| Parking | Garage; Double |
| Parking Total/Covered | 7 / 2 |
| Parking Access | Front,Side |
| Exterior Finish | Mixed,Stone,Wood |
| Title to Land | Freehold NonStrata |
Rooms
| Floor | Type | Dimensions |
|---|---|---|
| Main | Living Room | 35'3 x 23'2 |
| Main | Dining Room | 19'11 x 19'4 |
| Main | Kitchen | 19'4 x 15'6 |
| Main | Pantry | 21'2 x 7'9 |
| Main | Family Room | 28'3 x 22'9 |
| Main | Recreation Room | 31'11 x 22'8 |
| Main | Gym | 19'5 x 8'6 |
| Main | Office | 14'6 x 14'3 |
| Main | Mud Room | 12'10 x 11'1 |
| Main | Foyer | 22'8 x 8'11 |
| Above | Master Bedroom | 23'7 x 17'6 |
| Above | Walk-In Closet | 17'9 x 11'6 |
| Above | Bedroom | 14'3 x 12'11 |
| Above | Walk-In Closet | 14'1 x 10'08 |
| Above | Bedroom | 14'3 x 11'3 |
| Above | Bedroom | 17'3 x 13'6 |
| Above | Bedroom | 22'0 x 14'4 |
| Above | Laundry | 16'6 x 7'11 |
Bathrooms
| Floor | Ensuite | Pieces |
|---|---|---|
| Main | N | 2 |
| Main | N | 2 |
| Above | Y | 5 |
| Above | Y | 4 |
| Above | Y | 4 |
| Above | Y | 4 |
| Main | N | 4 |

