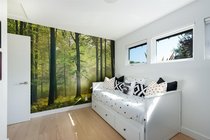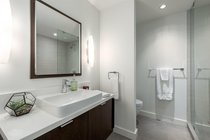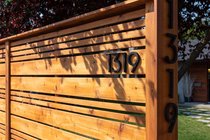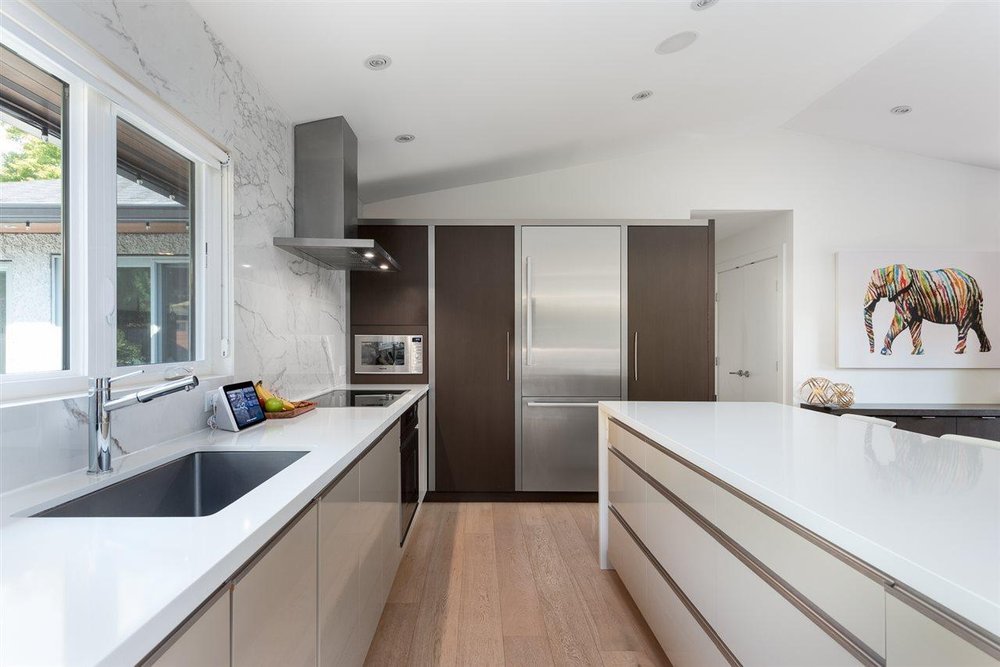Mortgage Calculator
1319 Oakwood Crescent, North Vancouver
This contemporary rancher will take your breath away. A turn-key home for young families to downsizers, it really ticks all of the boxes. Open concept living/dining area with vaulted ceilings and stunning kitchen with massive islan & high-end appliances – the perfect space to entertain family/friends. Oversized master bedroom with WIC and gorgeous en-suite. Two large additional bedrooms and 1 full bath. While the home was substantially reno’d in 2016 the highest level, the current owners have added: A/C, custom millwork, hot tub, fire pit, irrigation & extensive landscaping for complete privacy. The neighborhood is safe, friendly, great for walking/biking/road hocke (flat), close to shopping, schools, parks, North Shore Mountains & only 10 mins to downtown Vancouver.
Taxes (2020): $6,262.50
Amenities
Features
Site Influences
| MLS® # | R2516793 |
|---|---|
| Property Type | Residential Detached |
| Dwelling Type | House/Single Family |
| Home Style | Rancher/Bungalow |
| Year Built | 1951 |
| Fin. Floor Area | 1586 sqft |
| Finished Levels | 1 |
| Bedrooms | 3 |
| Bathrooms | 2 |
| Taxes | $ 6262 / 2020 |
| Lot Area | 6000 sqft |
| Lot Dimensions | 60.00 × 100 |
| Outdoor Area | Fenced Yard,Patio(s) |
| Water Supply | City/Municipal |
| Maint. Fees | $N/A |
| Heating | Electric, Natural Gas |
|---|---|
| Construction | Frame - Wood |
| Foundation | Concrete Perimeter |
| Basement | None |
| Roof | Asphalt |
| Floor Finish | Hardwood, Tile |
| Fireplace | 1 , Natural Gas |
| Parking | Open |
| Parking Total/Covered | 4 / 0 |
| Parking Access | Front |
| Exterior Finish | Stucco,Wood |
| Title to Land | Freehold NonStrata |
Rooms
| Floor | Type | Dimensions |
|---|---|---|
| Main | Foyer | 8'8 x 10'2 |
| Main | Living Room | 15'0 x 16'4 |
| Main | Dining Room | 9'1 x 8'8 |
| Main | Kitchen | 14'7 x 9'3 |
| Main | Master Bedroom | 15'4 x 12'8 |
| Main | Walk-In Closet | 8'11 x 8'10 |
| Main | Bedroom | 13'11 x 9'1 |
| Main | Bedroom | 10'4 x 12'10 |
| Main | Workshop | 9'8 x 9'5 |
| Main | Patio | 24'3 x 18'8 |
Bathrooms
| Floor | Ensuite | Pieces |
|---|---|---|
| Main | Y | 4 |
| Main | N | 3 |





































































