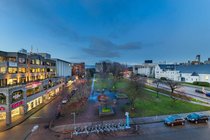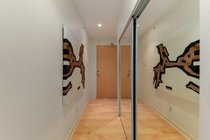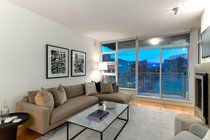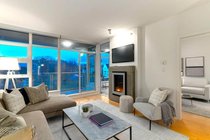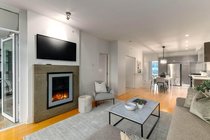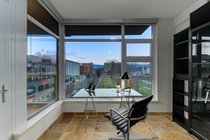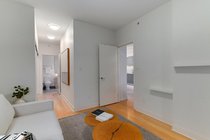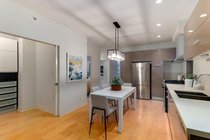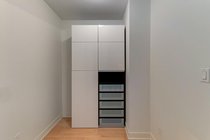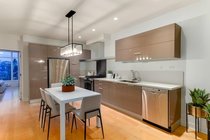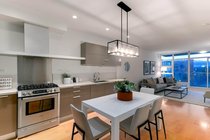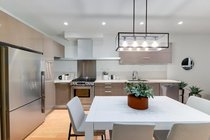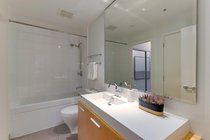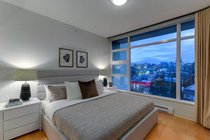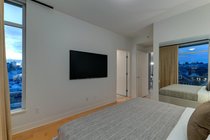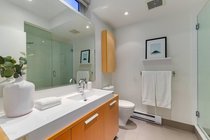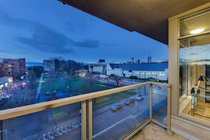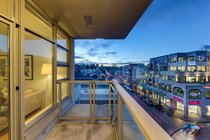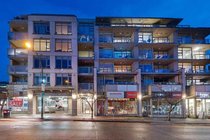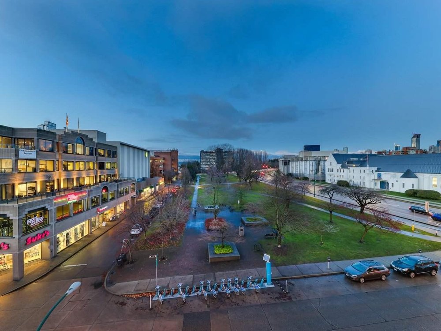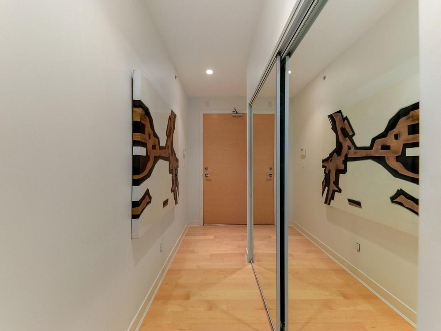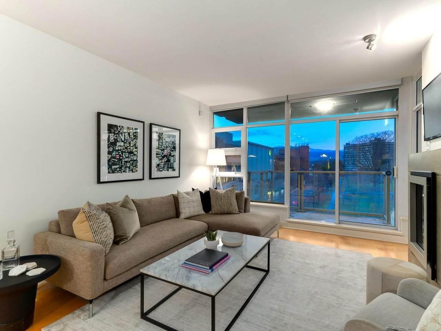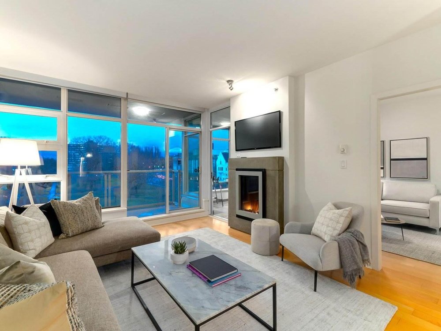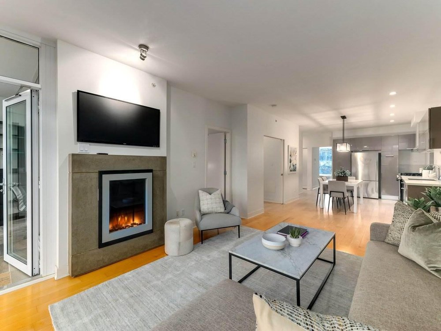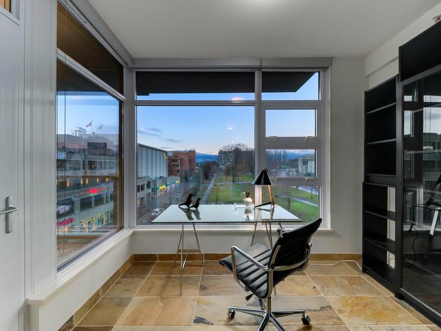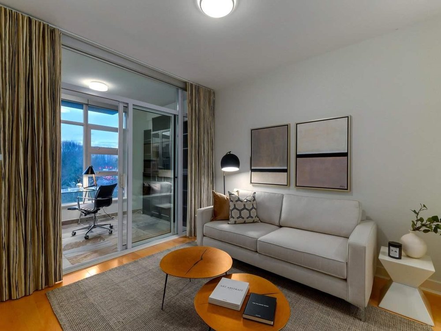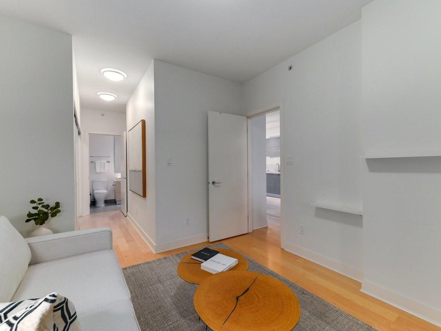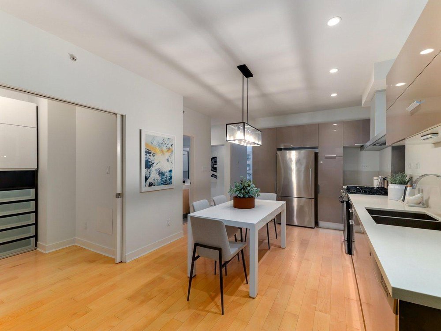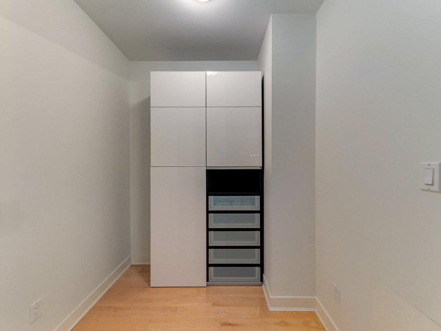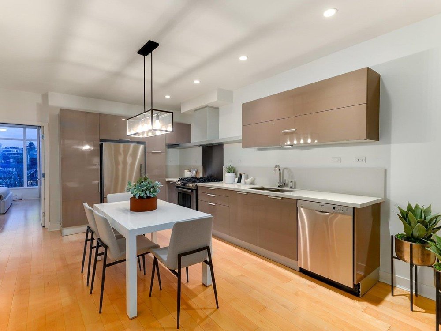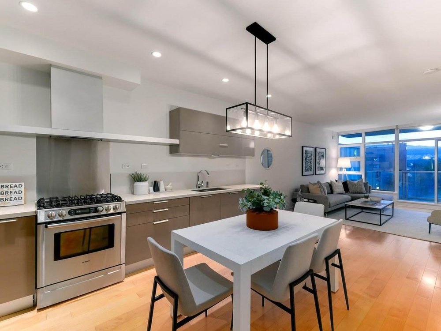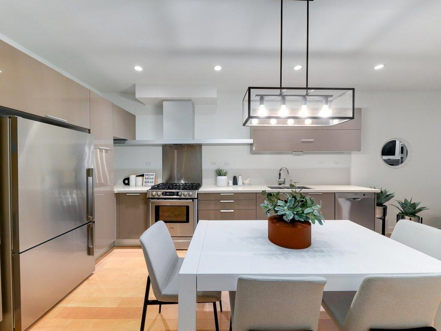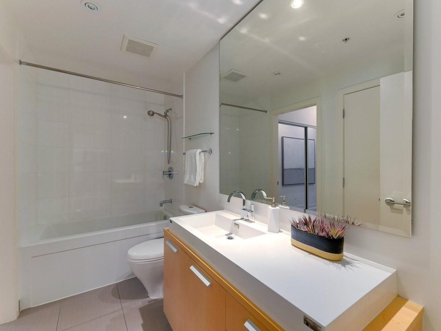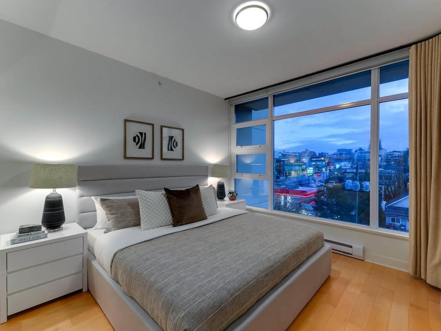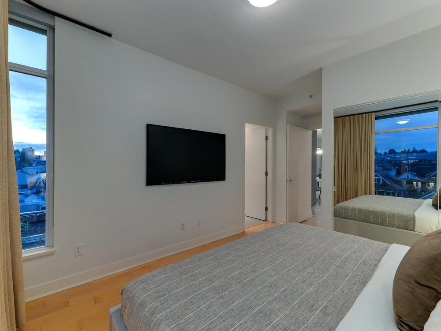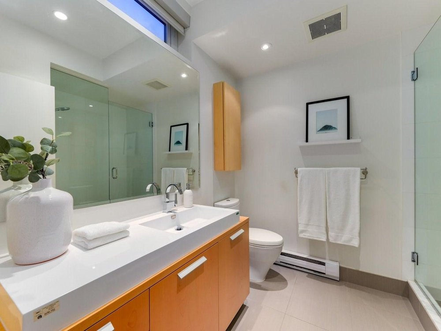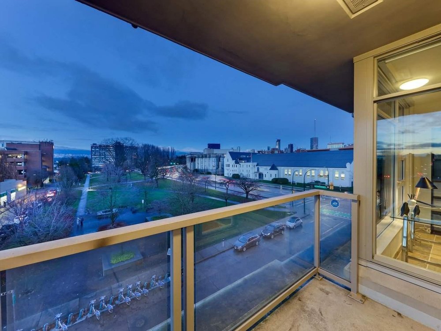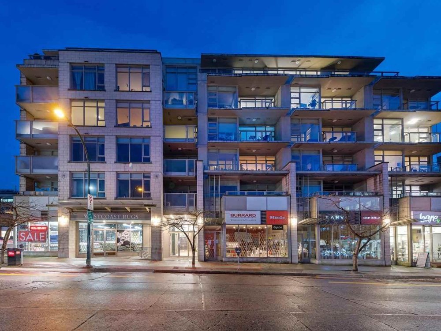Mortgage Calculator
403 1808 W 1st Avenue, Vancouver
Welcome to First on First: A boutique concrete mid-rise located in the sought after Kitsilano neighbourhood. This 1,191 sq.ft. two bedroom & flex & solarium/office unit features an incredible floor plan, quality finishings, engineered hardwood floors, fireplace, sleek linear kitchen system by DADA w/ Bosch range, stainless Fisher&Paykel fridge & quartz counters. Other features include over height ceilings & large windows that maximize the natural light & provide breathtaking mountain & park views. The building has an excellent reputation with a very proactive strata council. Two side-by-side parking stalls & one secure storage locker included. Walking distance to 4th Ave, Kits Beach, Granville Island & Downtown.
Taxes (2020): $3,455.24
Amenities
Features
Site Influences
| MLS® # | R2523678 |
|---|---|
| Property Type | Residential Attached |
| Dwelling Type | Apartment Unit |
| Home Style | End Unit,Upper Unit |
| Year Built | 2009 |
| Fin. Floor Area | 1191 sqft |
| Finished Levels | 1 |
| Bedrooms | 2 |
| Bathrooms | 2 |
| Taxes | $ 3455 / 2020 |
| Outdoor Area | Balcony(s) |
| Water Supply | City/Municipal |
| Maint. Fees | $660 |
| Heating | Baseboard, Electric |
|---|---|
| Construction | Concrete |
| Foundation | Concrete Perimeter |
| Basement | None |
| Roof | Other |
| Floor Finish | Hardwood, Mixed, Tile |
| Fireplace | 1 , Electric |
| Parking | Garage Underbuilding,Visitor Parking |
| Parking Total/Covered | 2 / 2 |
| Parking Access | Lane,Rear |
| Exterior Finish | Concrete,Glass |
| Title to Land | Freehold Strata |
Rooms
| Floor | Type | Dimensions |
|---|---|---|
| Main | Foyer | 11'1 x 4'6 |
| Main | Living Room | 10'5 x 12'6 |
| Main | Dining Room | 7'10 x 12'6 |
| Main | Kitchen | 15'3 x 11'0 |
| Main | Master Bedroom | 11'3 x 11'0 |
| Main | Bedroom | 10'10 x 10'3 |
| Main | Office | 7'1 x 10'3 |
| Main | Storage | 6'9 x 6'3 |
Bathrooms
| Floor | Ensuite | Pieces |
|---|---|---|
| Main | Y | 3 |
| Main | Y | 4 |
