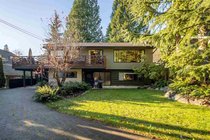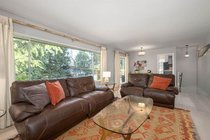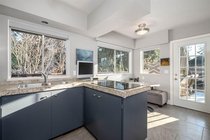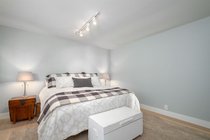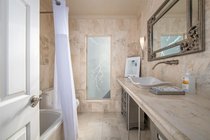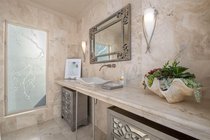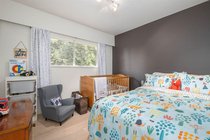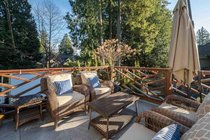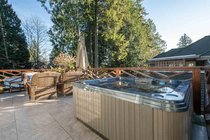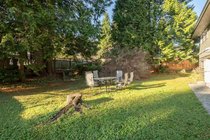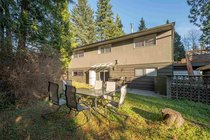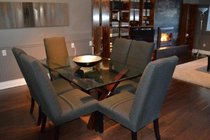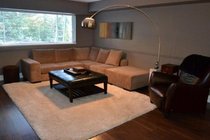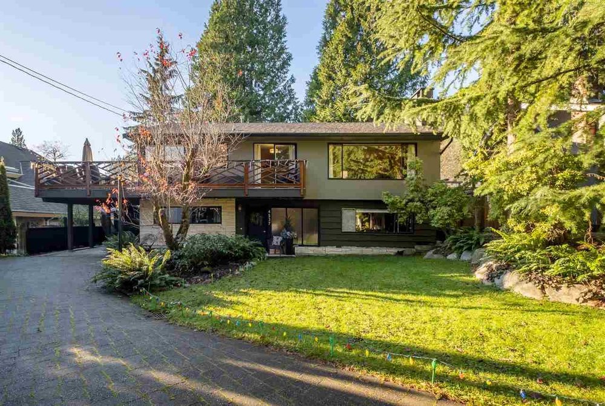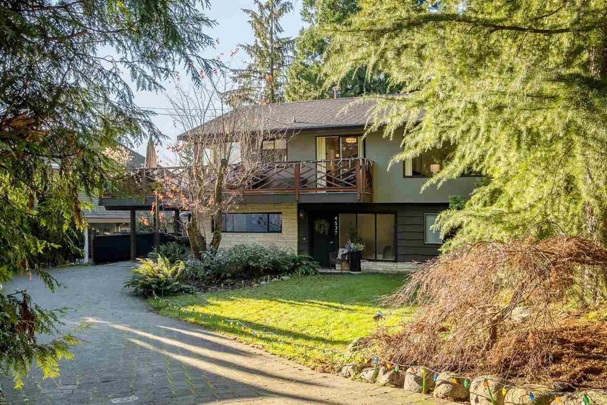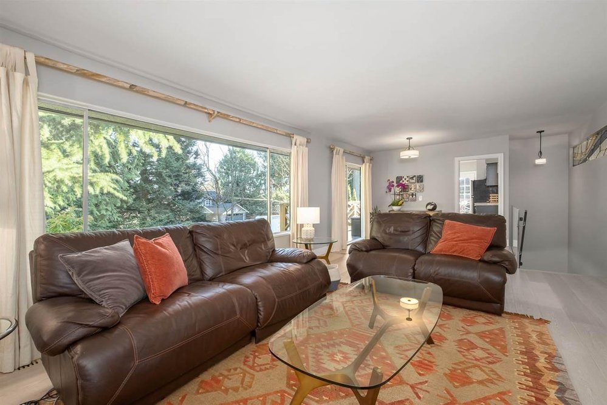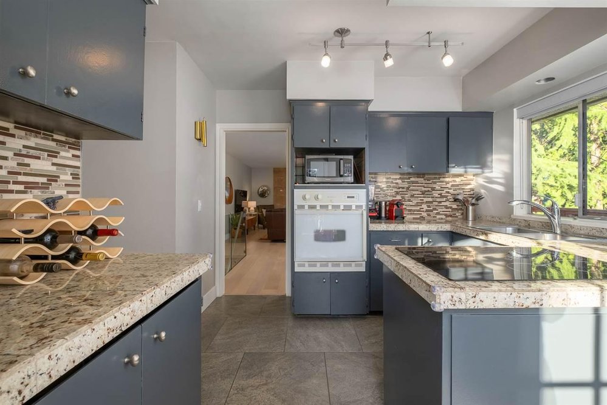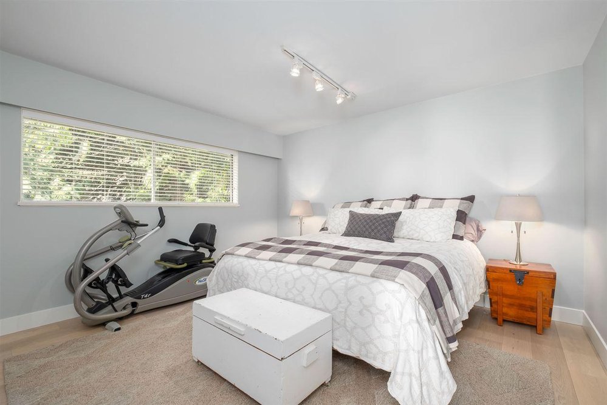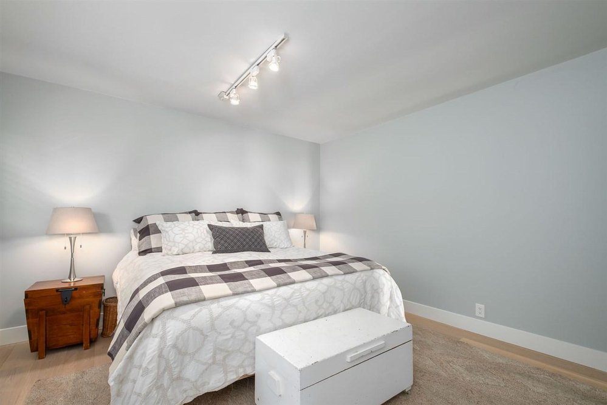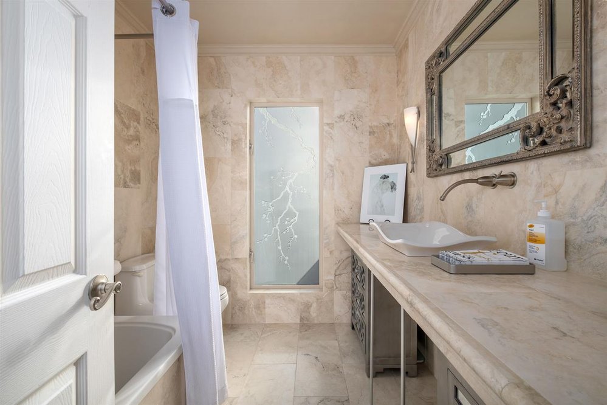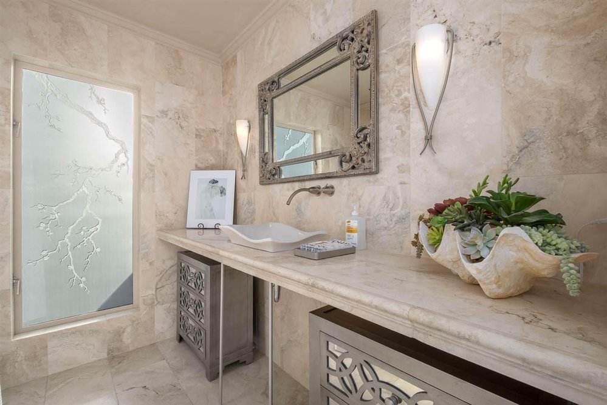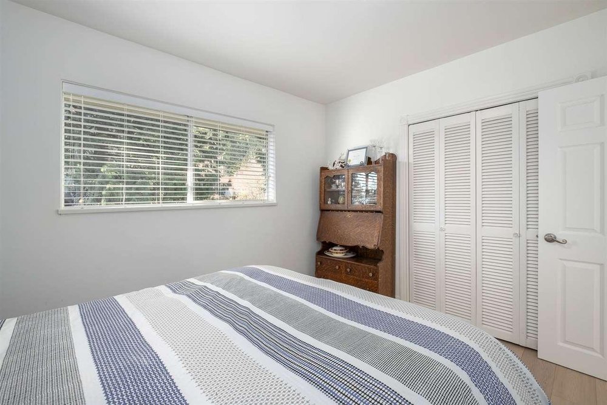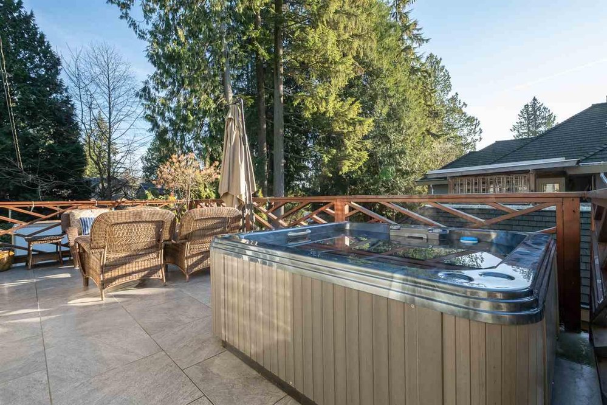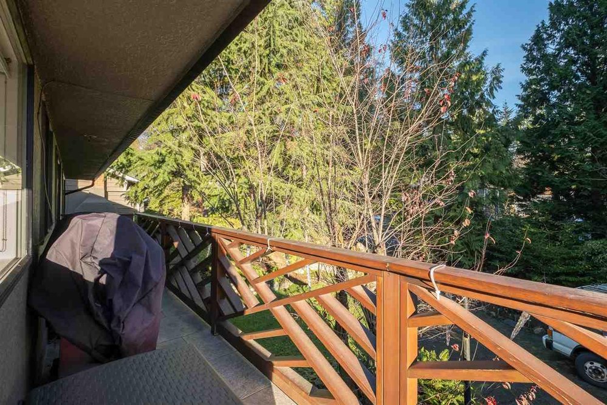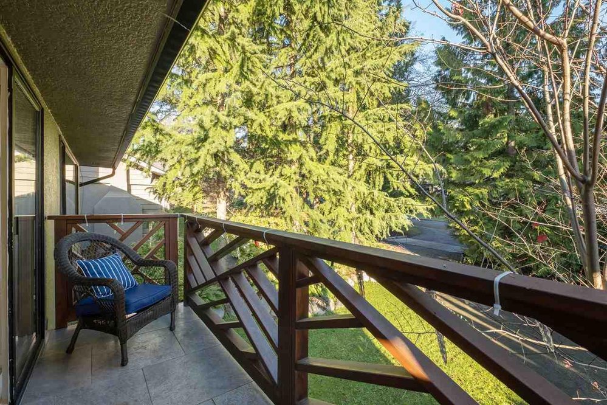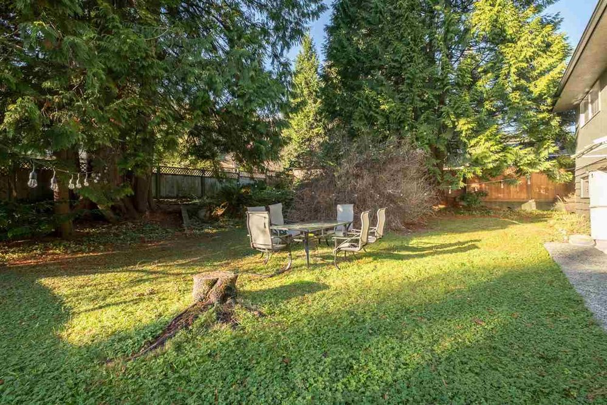Mortgage Calculator
4537 Ramsay Road, North Vancouver
This picture-perfect 2,375 sq/ft family home is situated on a peaceful, flat, fully fenced property with old-growth cedars and a tranquil, gentle stream that makes you think you are in the forest. The home itself boasts 3 large beds and 1 full bath on the main floor; a gorgeous open dining/living area w/ new h/w flooring and glass railings; cozy kitchen and comfy corner eating area that walks out to the oversized, bright sunny deck perfect for entertaining guests, or a sunset beverage in the hot tub. An almost 1000 sq/ft 1 bed/1 bath suite occupies the downstairs, which could also be converted to be as part of the primary residence. The backyard gets great sun and lovely for kids/pets. Steps to Upper Lynn Elementary, trails, world-class outdoor recreation & only mins to LV Centre.
Taxes (2020): $6,621.41
Amenities
Features
Site Influences
| MLS® # | R2525846 |
|---|---|
| Property Type | Residential Detached |
| Dwelling Type | House/Single Family |
| Home Style | 2 Storey |
| Year Built | 1962 |
| Fin. Floor Area | 2375 sqft |
| Finished Levels | 2 |
| Bedrooms | 4 |
| Bathrooms | 2 |
| Taxes | $ 6621 / 2020 |
| Lot Area | 8515 sqft |
| Lot Dimensions | 64.85 × 130 |
| Outdoor Area | Sundeck(s) |
| Water Supply | City/Municipal |
| Maint. Fees | $N/A |
| Heating | Forced Air |
|---|---|
| Construction | Frame - Wood |
| Foundation | Concrete Perimeter |
| Basement | None |
| Roof | Asphalt |
| Floor Finish | Mixed |
| Fireplace | 2 , Wood |
| Parking | Carport; Single,Open |
| Parking Total/Covered | 3 / 1 |
| Parking Access | Front |
| Exterior Finish | Mixed,Stucco,Wood |
| Title to Land | Freehold NonStrata |
Rooms
| Floor | Type | Dimensions |
|---|---|---|
| Main | Living Room | 15'1 x 14'2 |
| Main | Dining Room | 11'1 x 10'4 |
| Main | Kitchen | 10'2 x 7'9 |
| Main | Eating Area | 6'10 x 10'1 |
| Main | Master Bedroom | 13'9 x 13'3 |
| Main | Bedroom | 11'6 x 9'9 |
| Main | Bedroom | 10'3 x 9'9 |
| Below | Living Room | 14'7 x 17'2 |
| Below | Dining Room | 14'7 x 8'10 |
| Below | Kitchen | 12'7 x 9'0 |
| Below | Bedroom | 11'6 x 12'8 |
| Below | Walk-In Closet | 4'0 x 3'7 |
| Below | Laundry | 11'7 x 7'1 |
| Below | Foyer | 10'9 x 8'10 |
Bathrooms
| Floor | Ensuite | Pieces |
|---|---|---|
| Main | N | 4 |
| Below | Y | 4 |
