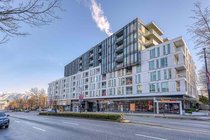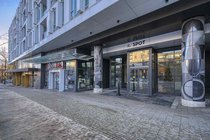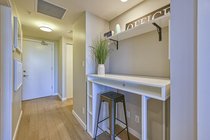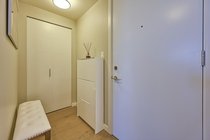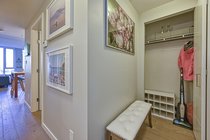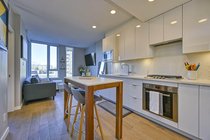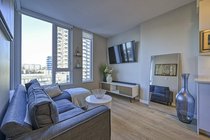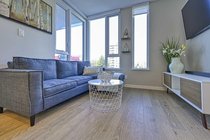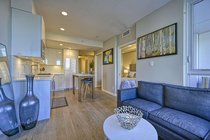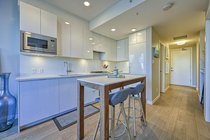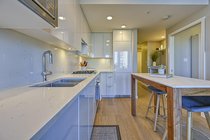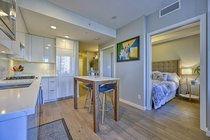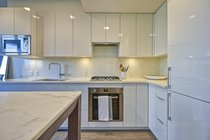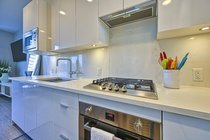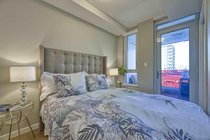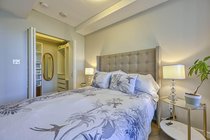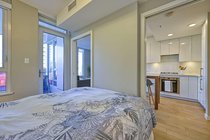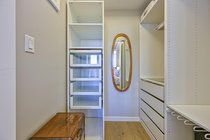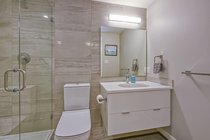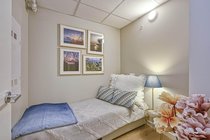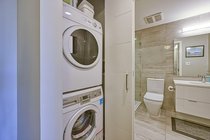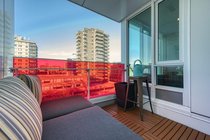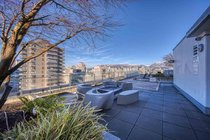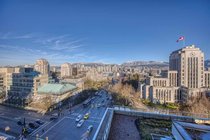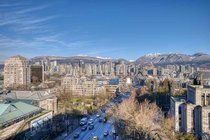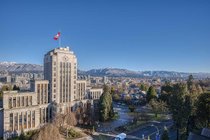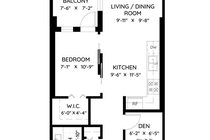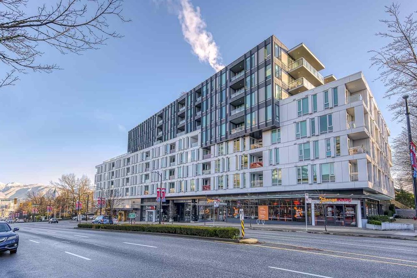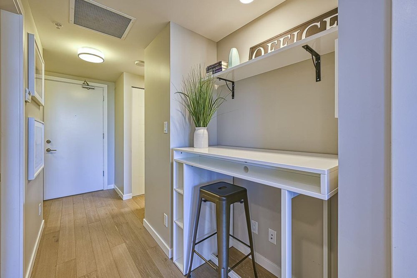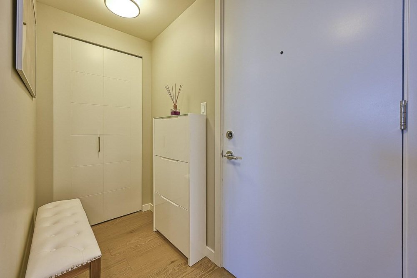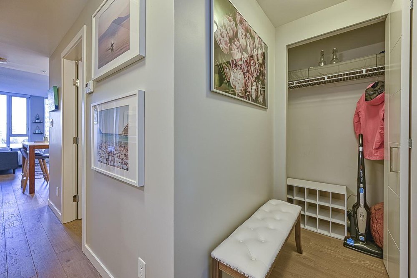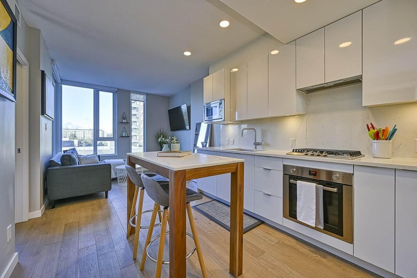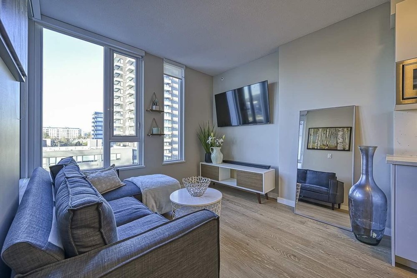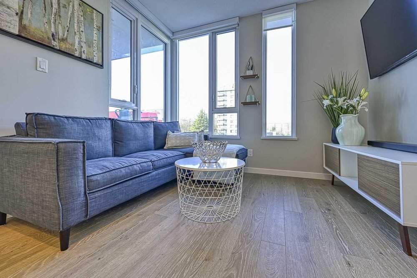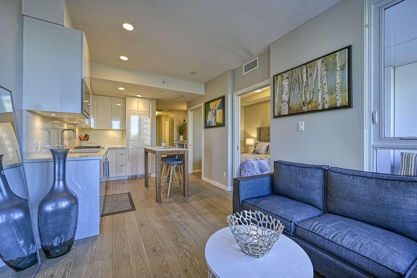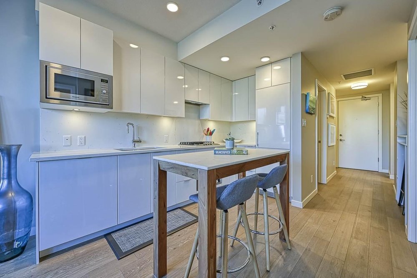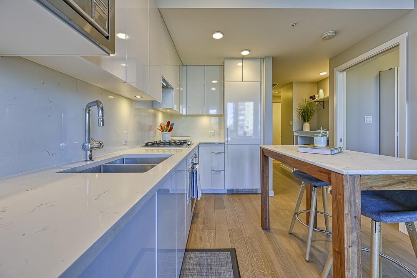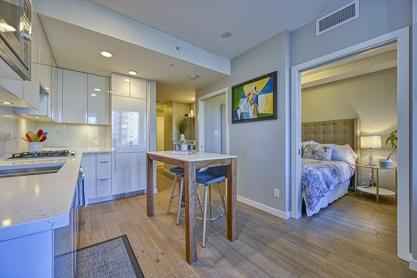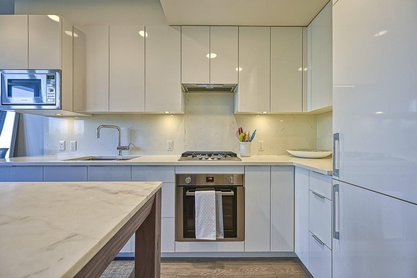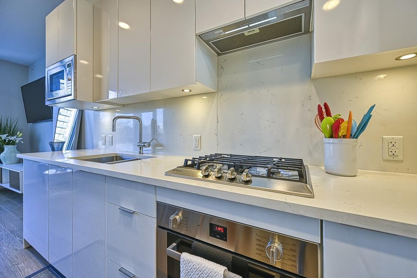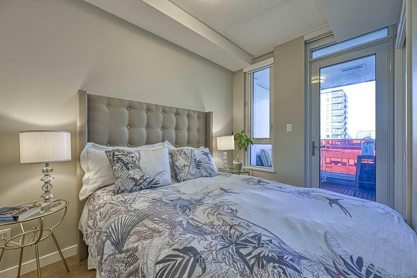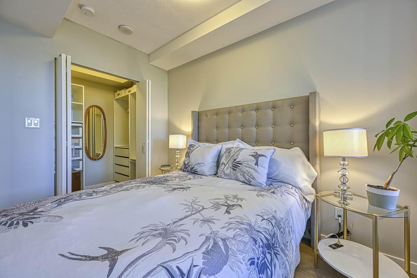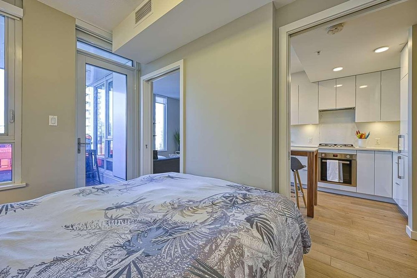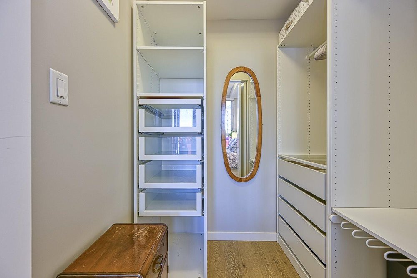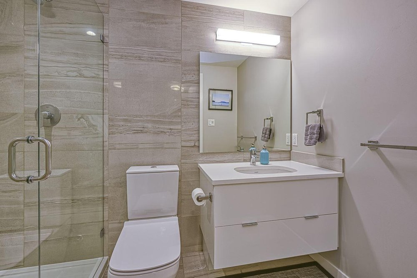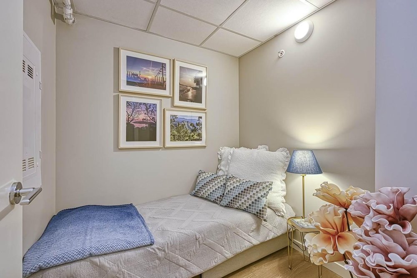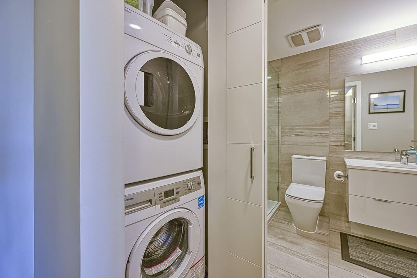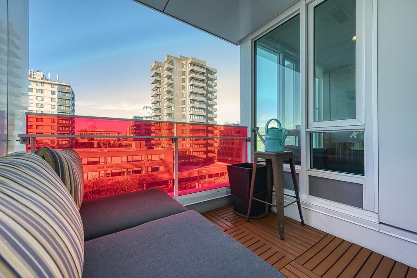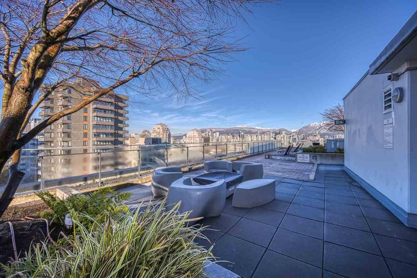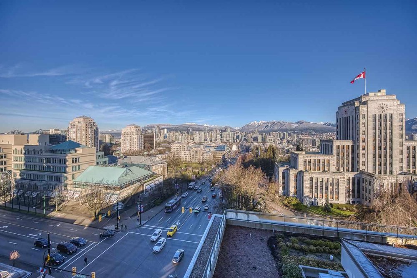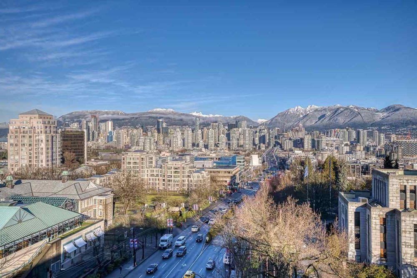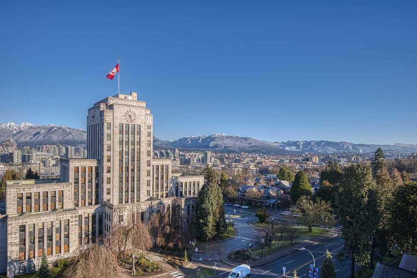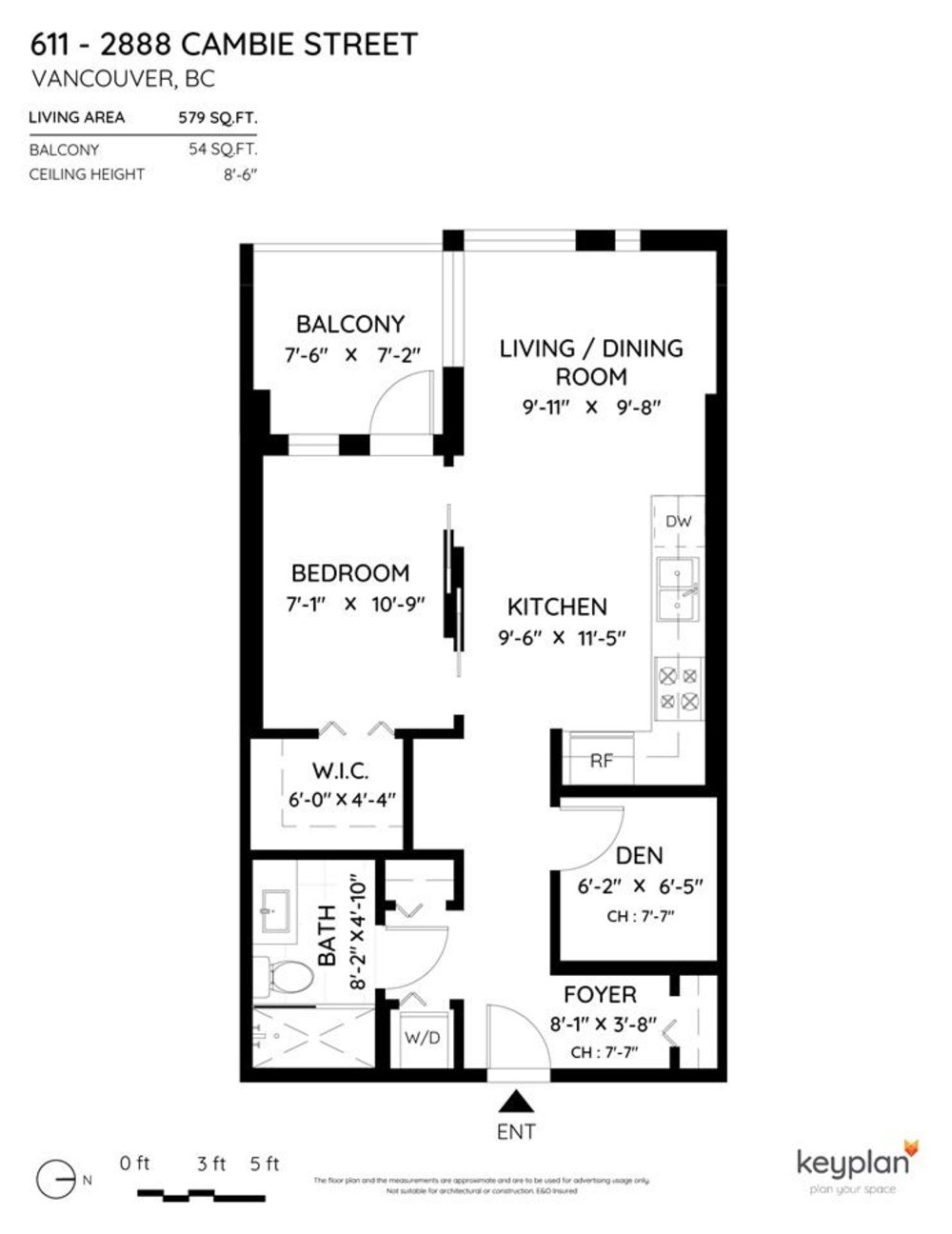Mortgage Calculator
611 2888 Cambie Street, Vancouver
Welcome to the Spot - highly sought after 1 bed & den concrete condo with A/C! With one of the most efficient layouts, this 579sqft condo is not to be overlooked. The entry provides ample storage, insuite laundry & linen closet. With a fully-tiled bathroom w/ standup shower, lrg walk-in closet, office area, spacious bdrm + den which can fit a single bed, what more do you need? The light/white colour scheme includes engineered h/w flooring, quartz slab countertop, Bosch integrated kitchen appli. & overheight ceilings and is perfect for young professionals and rental friendly. The outdoor private balcony is covered for year-round use. This condo comes w/ 1 pkg stall & storage locker. Amenities included are a 10,000 sq ft common roof deck garden w outdoor kitchen, amenity room & gym.
Taxes (2020): $1,667.63
Amenities
Features
Site Influences
| MLS® # | R2527797 |
|---|---|
| Property Type | Residential Attached |
| Dwelling Type | Apartment Unit |
| Home Style | 1 Storey,Inside Unit |
| Year Built | 2017 |
| Fin. Floor Area | 579 sqft |
| Finished Levels | 1 |
| Bedrooms | 1 |
| Bathrooms | 1 |
| Taxes | $ 1668 / 2020 |
| Outdoor Area | Balcony(s),Balcny(s) Patio(s) Dck(s) |
| Water Supply | City/Municipal |
| Maint. Fees | $382 |
| Heating | Forced Air, Heat Pump |
|---|---|
| Construction | Concrete |
| Foundation | Concrete Block |
| Basement | None |
| Roof | Other |
| Floor Finish | Hardwood, Mixed |
| Fireplace | 0 , |
| Parking | Garage Underbuilding |
| Parking Total/Covered | 1 / 1 |
| Parking Access | Lane |
| Exterior Finish | Concrete,Glass |
| Title to Land | Freehold Strata |
Rooms
| Floor | Type | Dimensions |
|---|---|---|
| Main | Living Room | 9'11 x 9'8 |
| Main | Kitchen | 9'6 x 11'5 |
| Main | Den | 6'2 x 6'5 |
| Main | Master Bedroom | 7'1 x 10'9 |
| Main | Walk-In Closet | 6'0 x 4'4 |
| Main | Foyer | 8'1 x 3'8 |
Bathrooms
| Floor | Ensuite | Pieces |
|---|---|---|
| Main | N | 3 |
