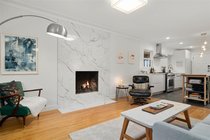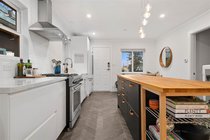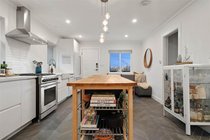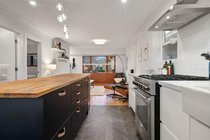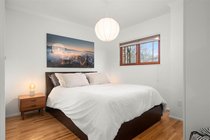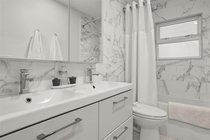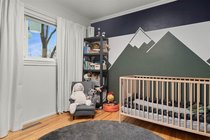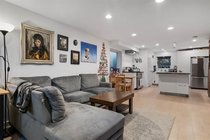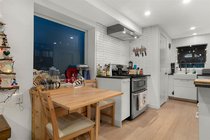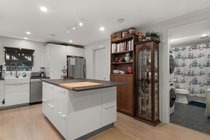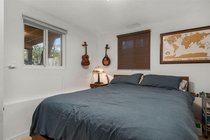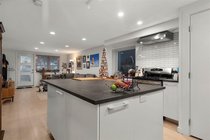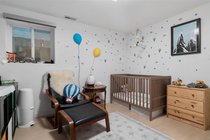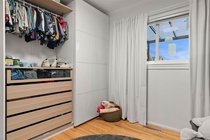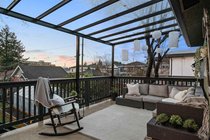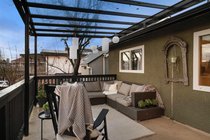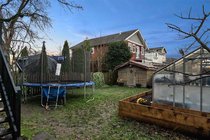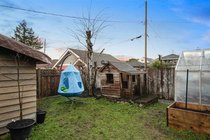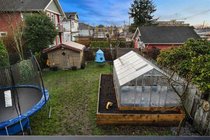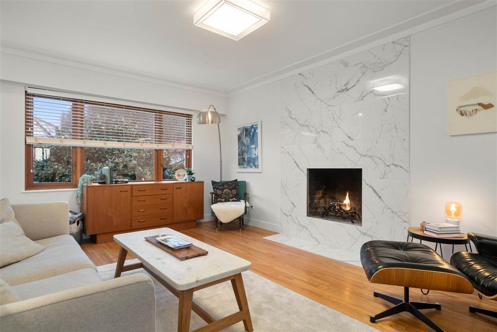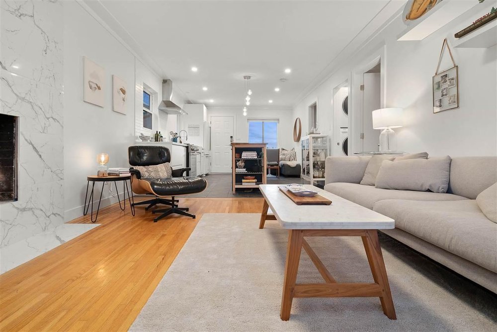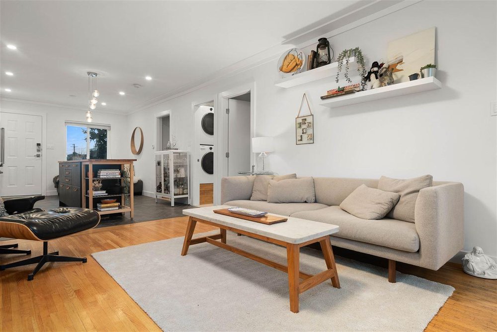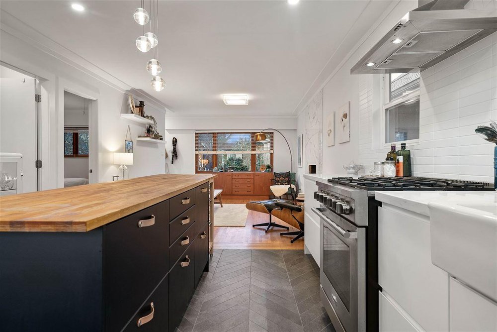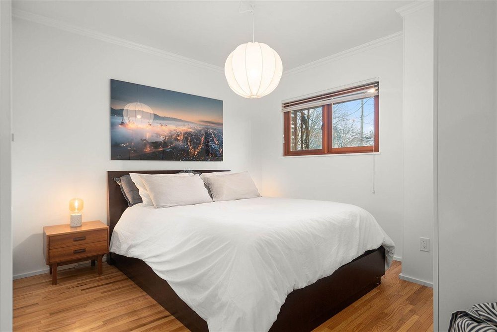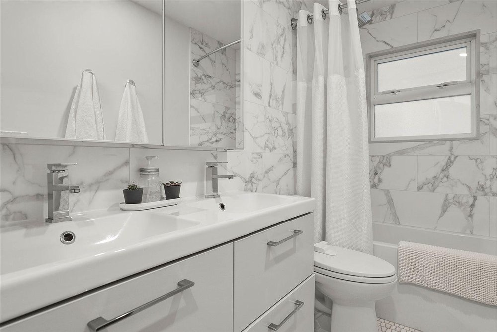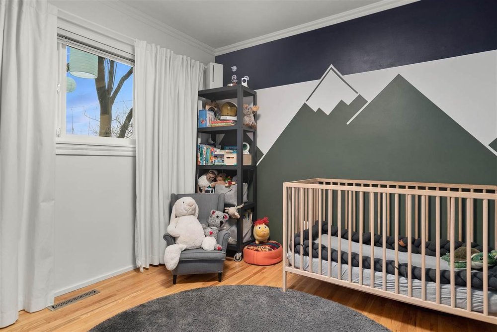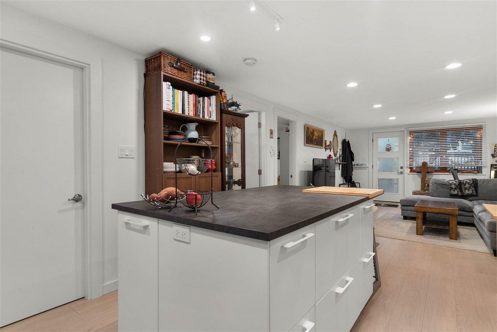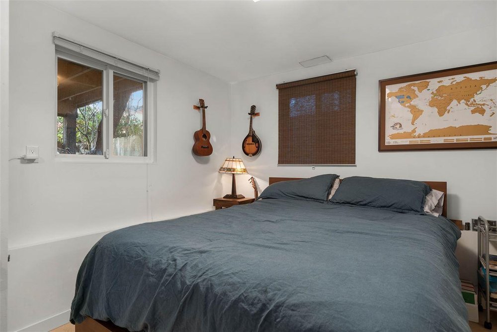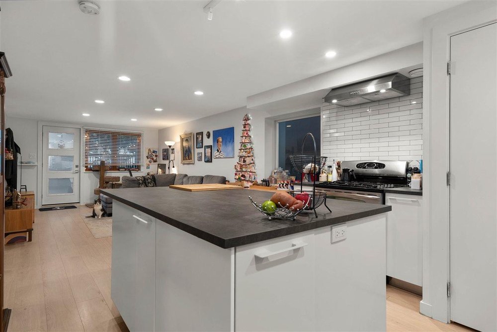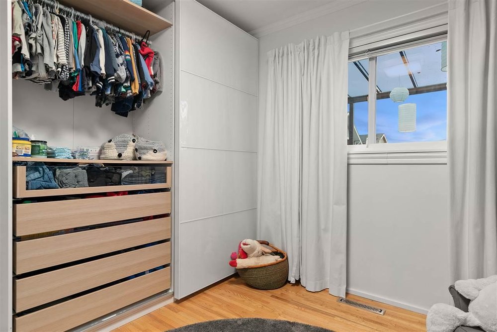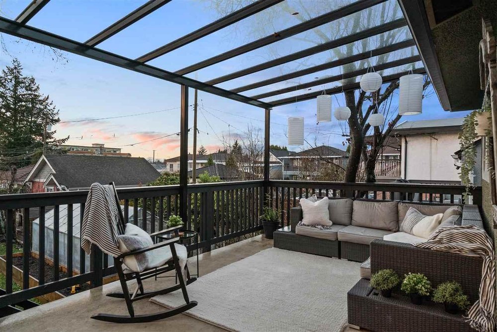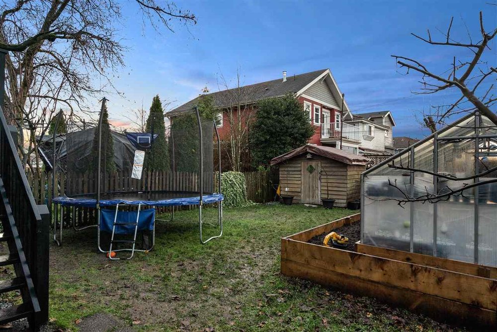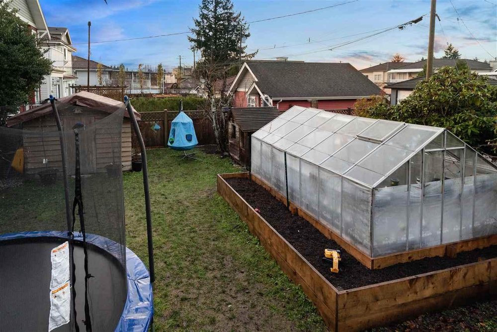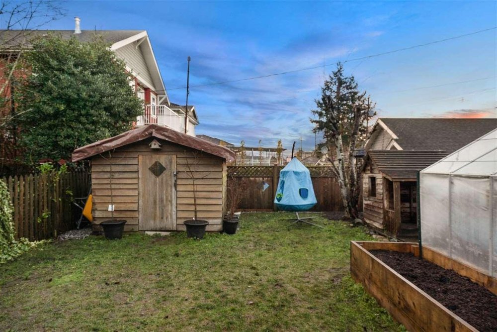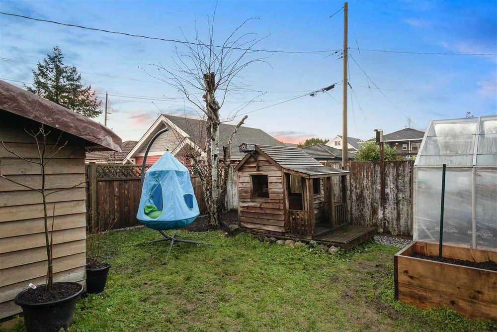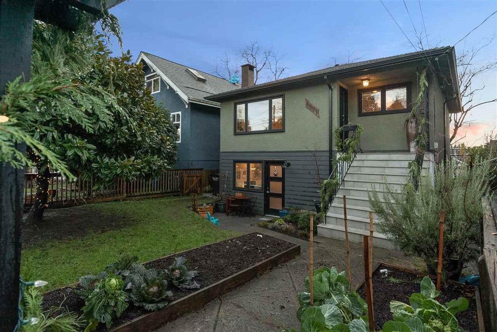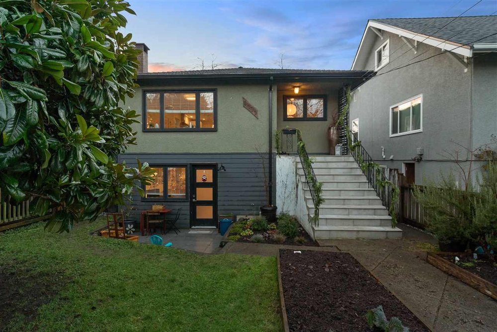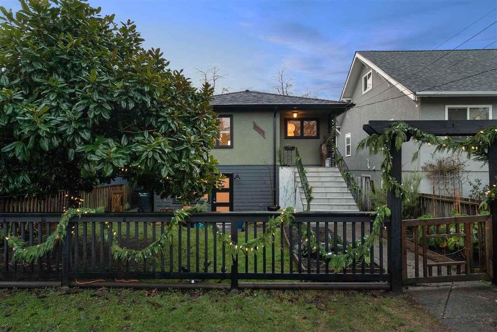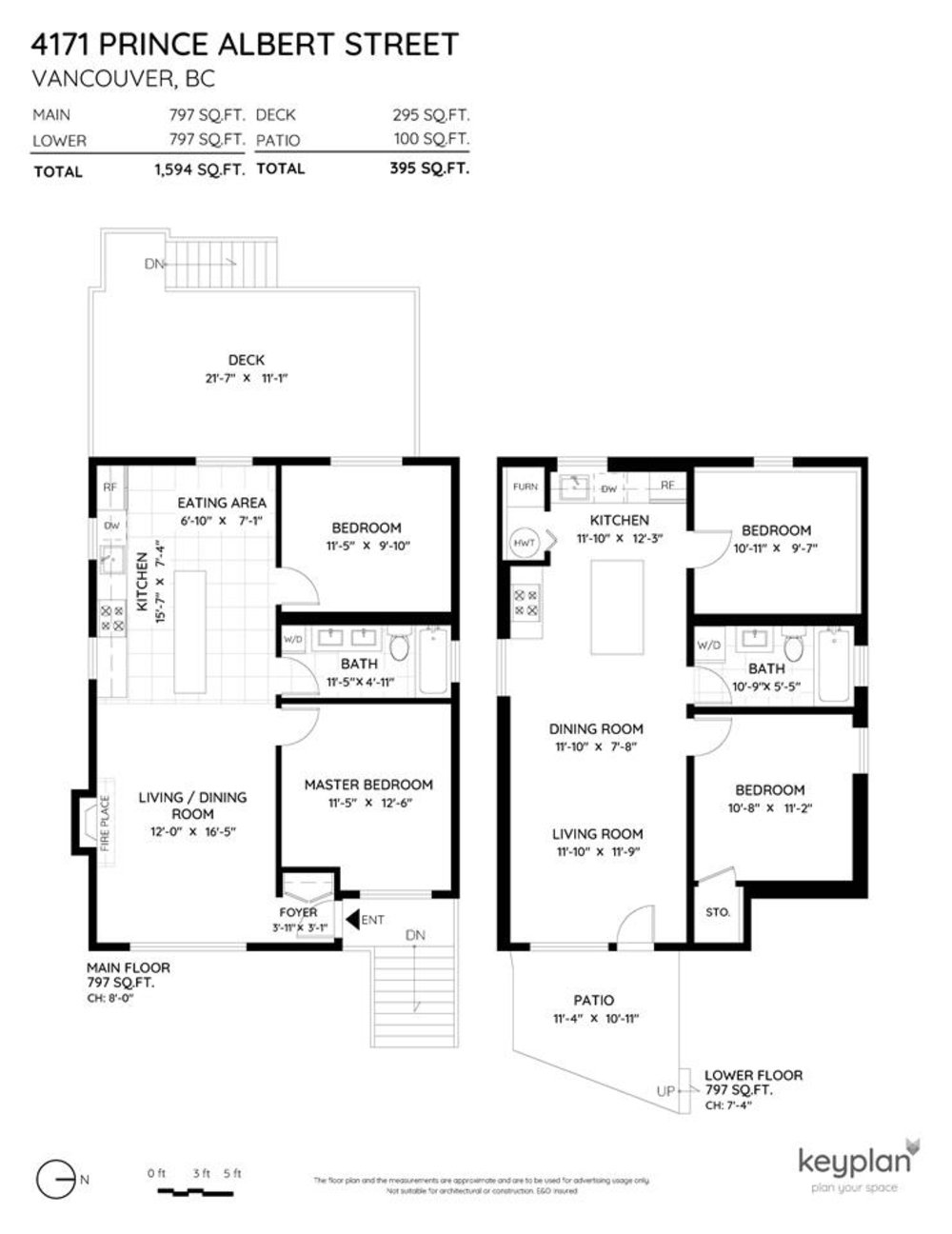Mortgage Calculator
4171 Prince Albert Street, Vancouver
A charming mid-century Fraser bungalow on a beautiful 33x121 lot. This 2 bedroom + 1 bath main house and 2 bedroom + 1 bath suite is ideal. The main level features a spacious living area with a cozy wood-burning fireplace: beautifully updated Kitchen, appliances and bathrooms. Massive covered deck with the best sunset views the city has to offer—stunning West-facing backyard with a highly productive greenhouse. You can grow all your vegetables for the year. Spacious two-bedroom basement suite with updated flooring throughout and upgraded washer, dryer and stove. Friendly and safe neighbourhood ideally located with an excellent walk score. Richar McBride Elementary - Sir Charles Tupper Second.
Taxes (2020): $5,716.05
Amenities
Features
| MLS® # | R2528728 |
|---|---|
| Property Type | Residential Detached |
| Dwelling Type | House/Single Family |
| Home Style | 2 Storey |
| Year Built | 1963 |
| Fin. Floor Area | 1594 sqft |
| Finished Levels | 2 |
| Bedrooms | 4 |
| Bathrooms | 2 |
| Taxes | $ 5716 / 2020 |
| Lot Area | 3993 sqft |
| Lot Dimensions | 33.00 × 121 |
| Outdoor Area | Balcny(s) Patio(s) Dck(s),Fenced Yard |
| Water Supply | City/Municipal |
| Maint. Fees | $N/A |
| Heating | Forced Air |
|---|---|
| Construction | Frame - Wood |
| Foundation | Concrete Perimeter |
| Basement | Full,Fully Finished |
| Roof | Tile - Composite |
| Floor Finish | Hardwood, Laminate, Tile |
| Fireplace | 1 , Wood |
| Parking | None |
| Parking Total/Covered | 0 / 0 |
| Exterior Finish | Stucco,Vinyl |
| Title to Land | Freehold NonStrata |
Rooms
| Floor | Type | Dimensions |
|---|---|---|
| Main | Living Room | 12'0 x 16'5 |
| Main | Kitchen | 15'7 x 7'4 |
| Main | Eating Area | 11'5 x 9'10 |
| Main | Master Bedroom | 11'5 x 12'6 |
| Main | Bedroom | 11'5 x 9'10 |
| Main | Foyer | 3'11 x 3'1 |
| Bsmt | Living Room | 11'10 x 11'9 |
| Bsmt | Dining Room | 11'10 x 7'8 |
| Bsmt | Kitchen | 11'10 x 12'3 |
| Bsmt | Bedroom | 10'11 x 9'7 |
| Bsmt | Bedroom | 10'8 x 11'2 |
Bathrooms
| Floor | Ensuite | Pieces |
|---|---|---|
| Main | N | 4 |
| Bsmt | N | 3 |

