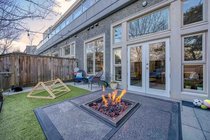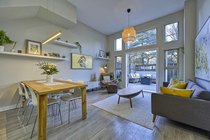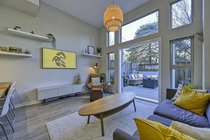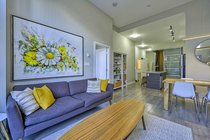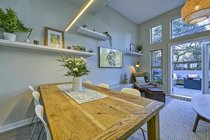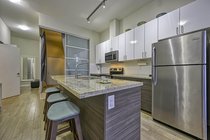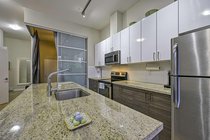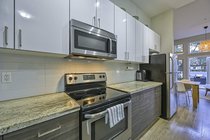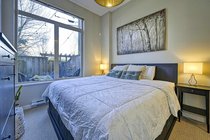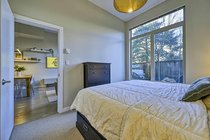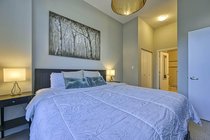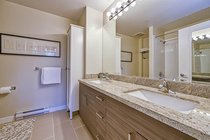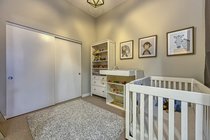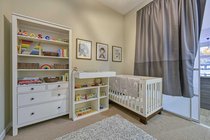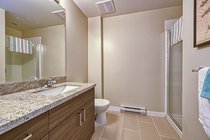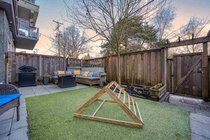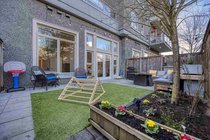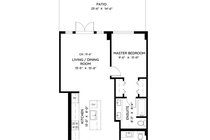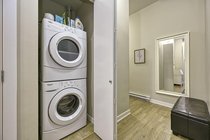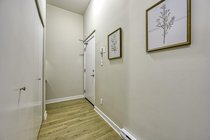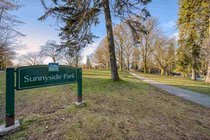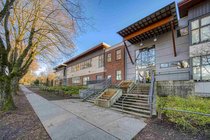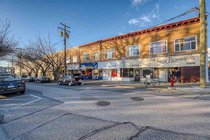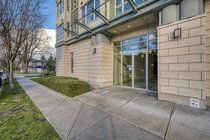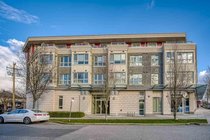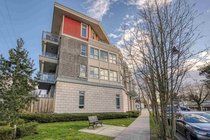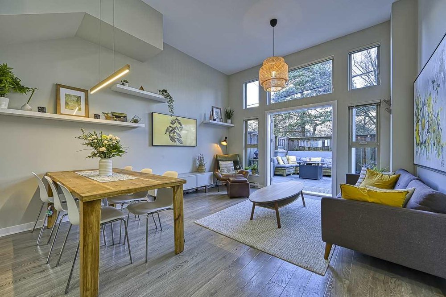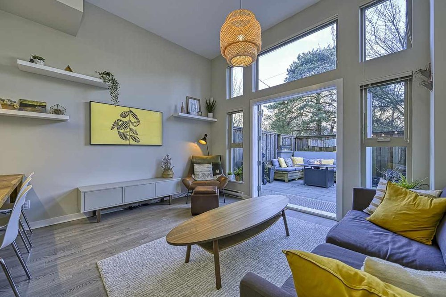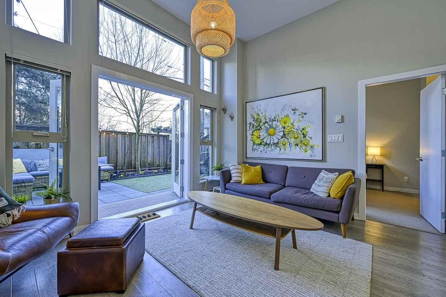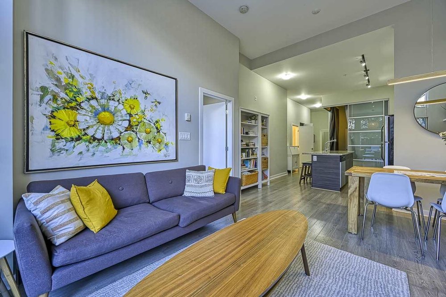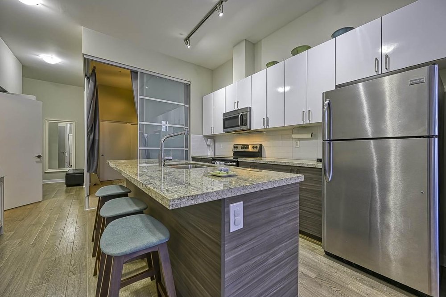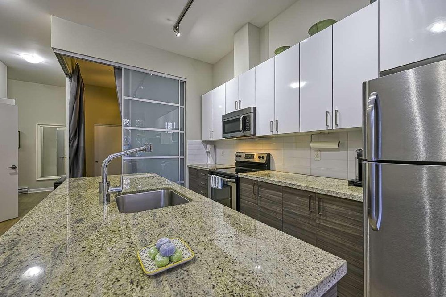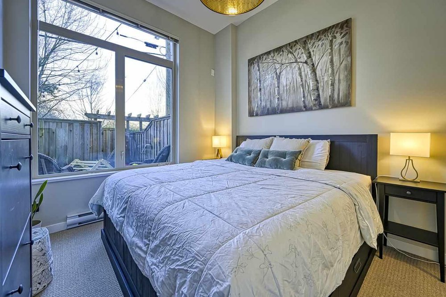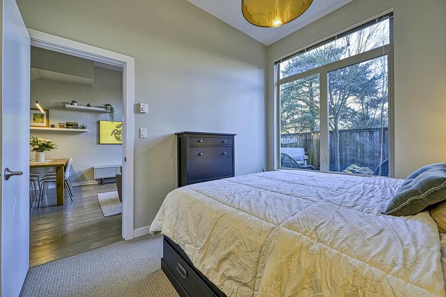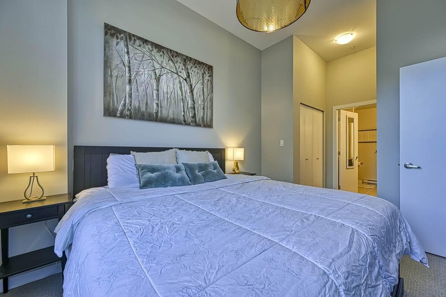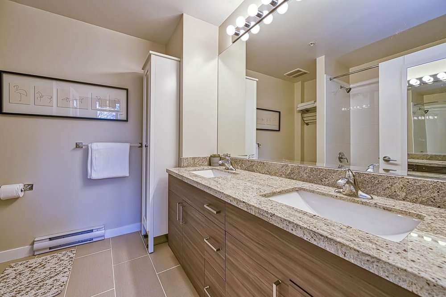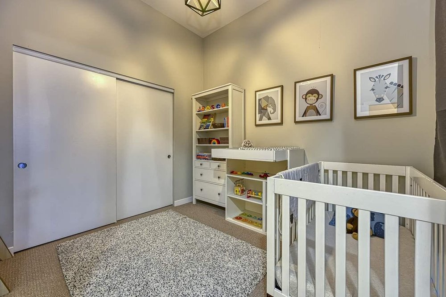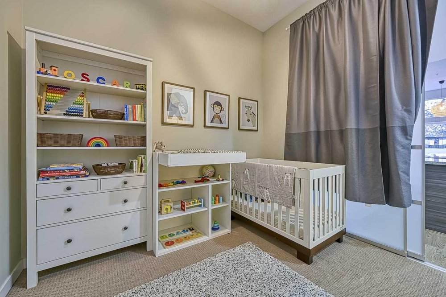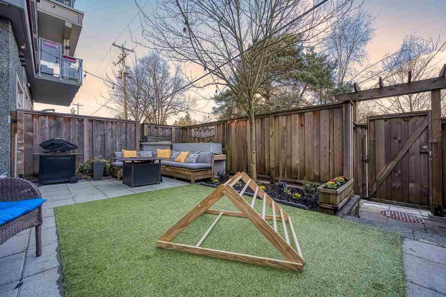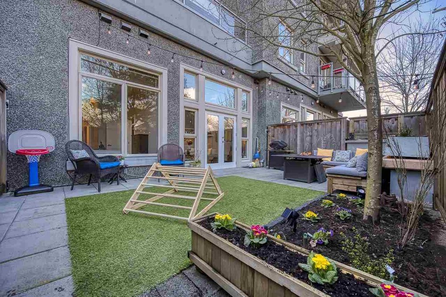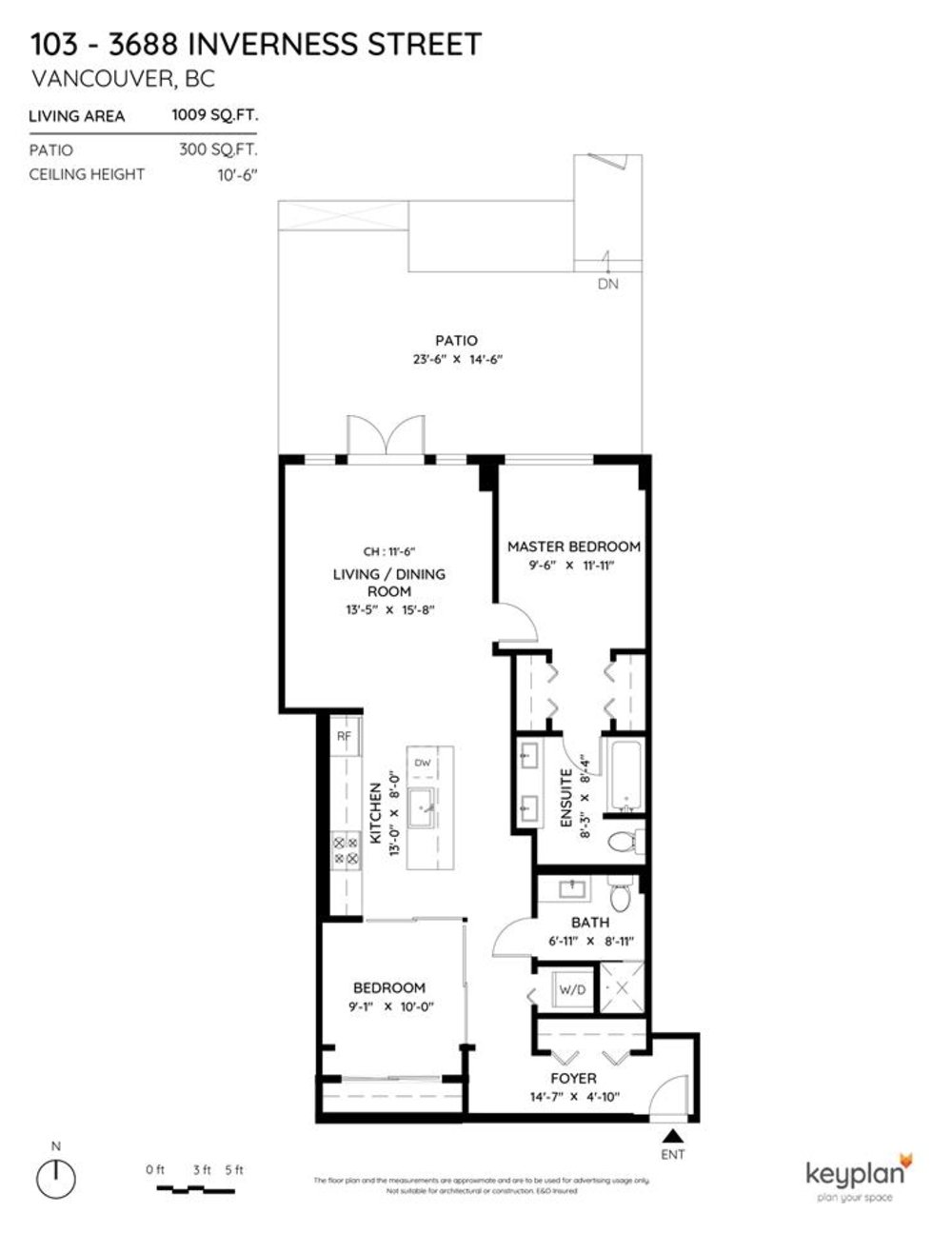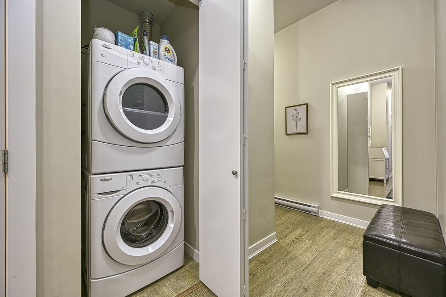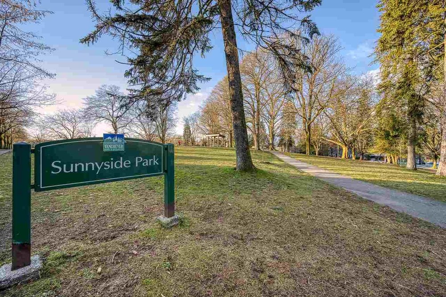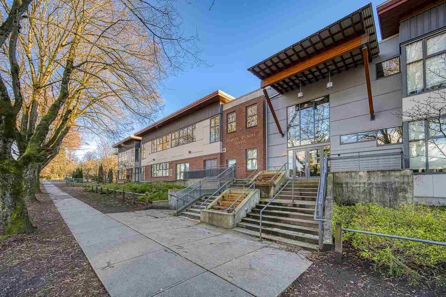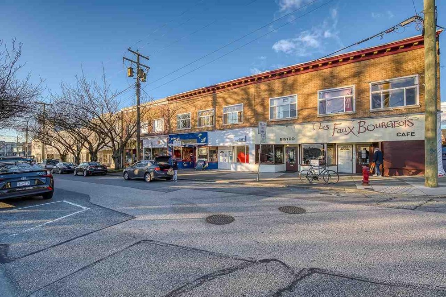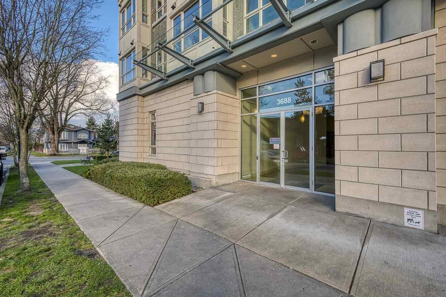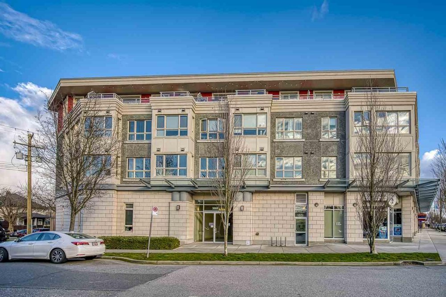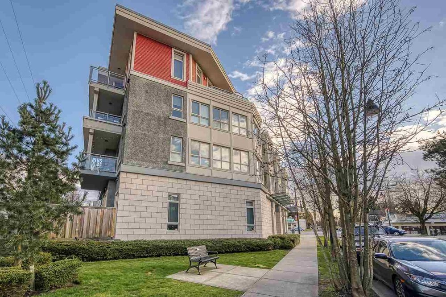Mortgage Calculator
103 3688 Inverness Street, Vancouver
CHARM in CEDAR COTTAGE - Townhouse style 1009 sq/ft, 2 bed 2 bath with a fantastic over 300sq/ft outdoor patio with French doors off the living room, for the best of indoor/outdoor living! Situated just off Sunnyside Park & Charles Dickens Elementary and on the quiet side of the building this unit has all the touches that make it a great home. Inside enjoy 11+ foot ceilings with a large bright open concept kitchen, dining & living room plus in-suite laundry & lots of storage. The master bedroom fits a king- size bed, with large closets & huge ensuite. Outside you can enjoy a private ""backyard"" with large fence and locked/secure gate. You'll fall for the best of this vibrant family-oriented community. Suite comes w/ 1 parking spot & locker. Gotta see it to appreciate it. Sneak Peek Thurs.
Taxes (2020): $2,144.13
Amenities
Features
Site Influences
| MLS® # | R2537456 |
|---|---|
| Property Type | Residential Attached |
| Dwelling Type | Apartment Unit |
| Home Style | Ground Level Unit |
| Year Built | 2013 |
| Fin. Floor Area | 1009 sqft |
| Finished Levels | 1 |
| Bedrooms | 2 |
| Bathrooms | 2 |
| Taxes | $ 2144 / 2020 |
| Outdoor Area | Fenced Yard,Patio(s) |
| Water Supply | City/Municipal |
| Maint. Fees | $442 |
| Heating | Electric |
|---|---|
| Construction | Concrete,Frame - Wood |
| Foundation | Concrete Block |
| Basement | None |
| Roof | Other |
| Floor Finish | Laminate, Mixed |
| Fireplace | 0 , |
| Parking | Garage; Underground |
| Parking Total/Covered | 1 / 0 |
| Exterior Finish | Mixed,Stucco |
| Title to Land | Freehold Strata |
Rooms
| Floor | Type | Dimensions |
|---|---|---|
| Main | Living Room | 13'5 x 15'8 |
| Main | Kitchen | 13'0 x 8'0 |
| Main | Master Bedroom | 9'6 x 11'11 |
| Main | Bedroom | 9'1 x 10'0 |
| Main | Other | 8'3 x 8'4 |
| Main | Foyer | 14'7 x 4'10 |
| Main | Patio | 23'6 x 14'6 |
Bathrooms
| Floor | Ensuite | Pieces |
|---|---|---|
| Main | N | 3 |
| Main | Y | 5 |
