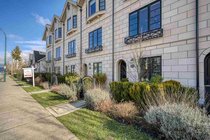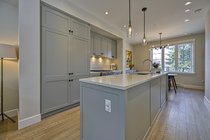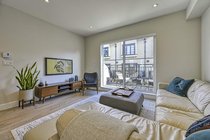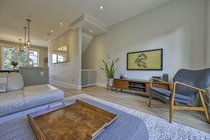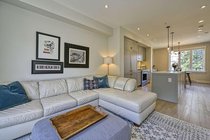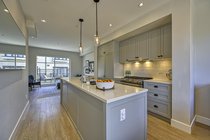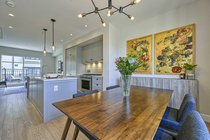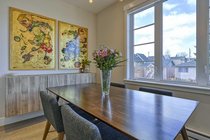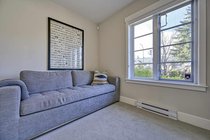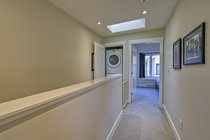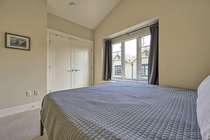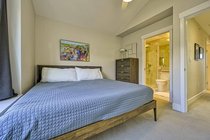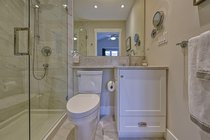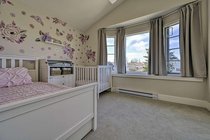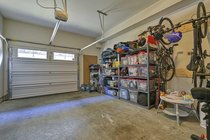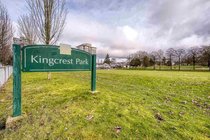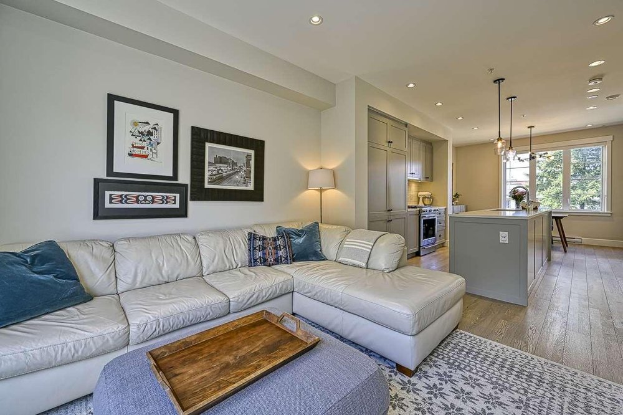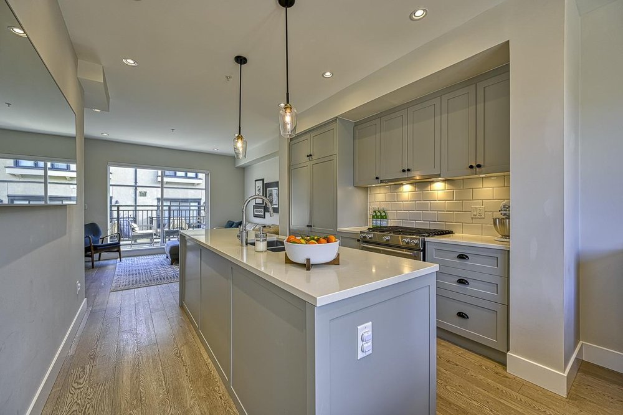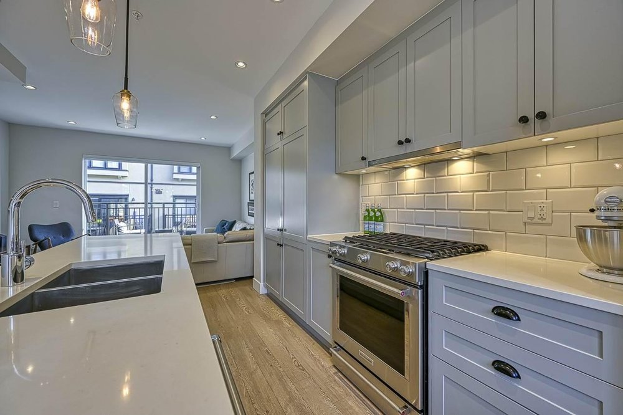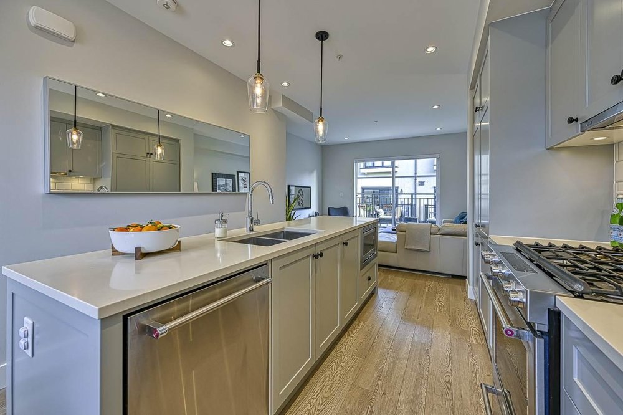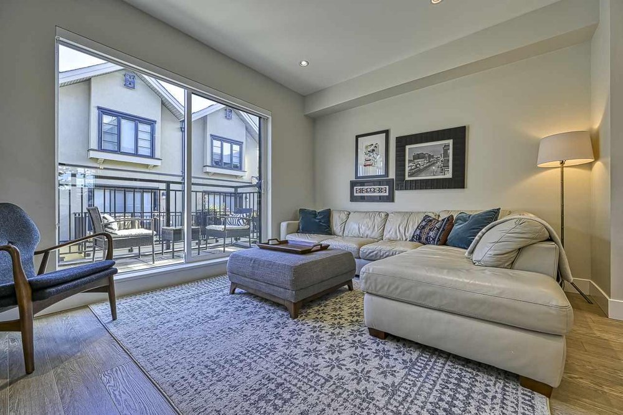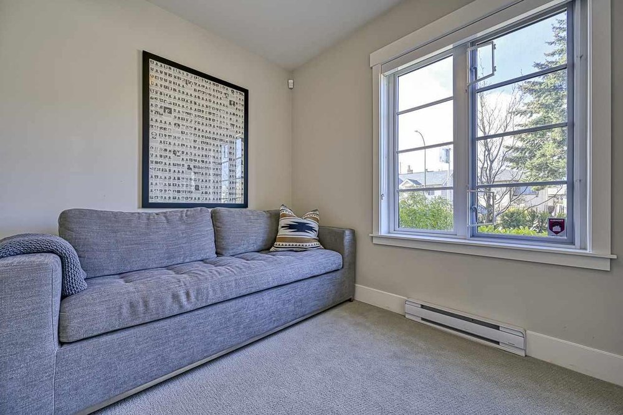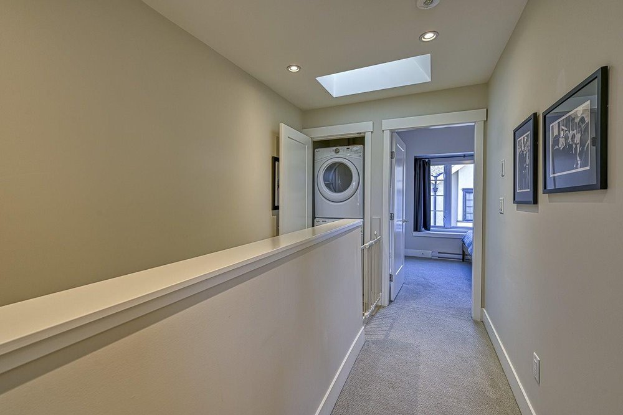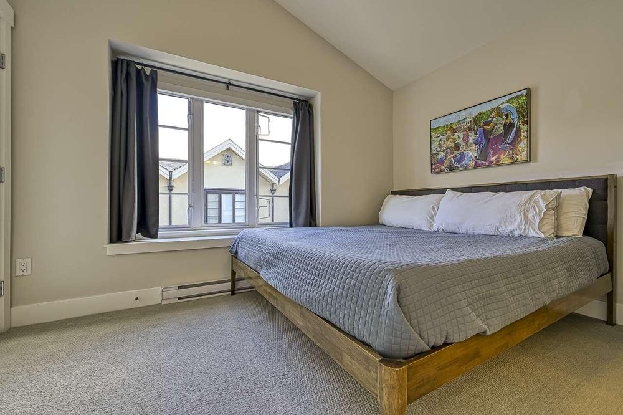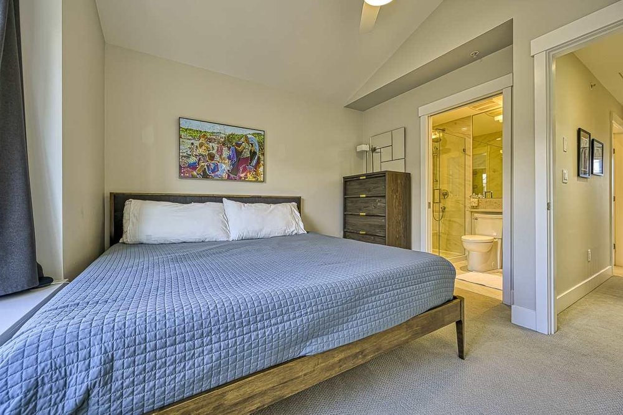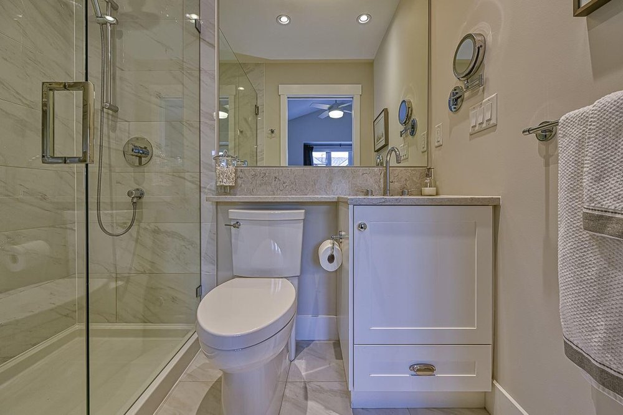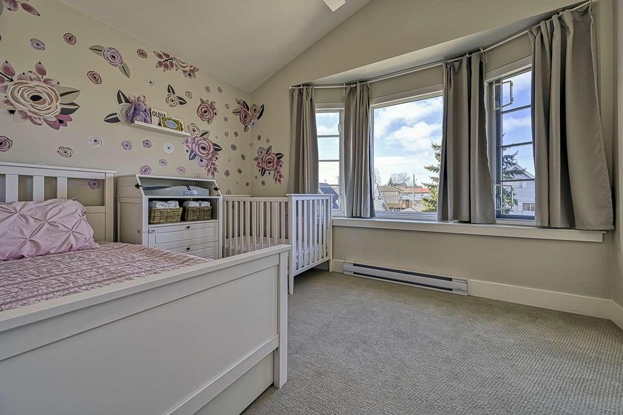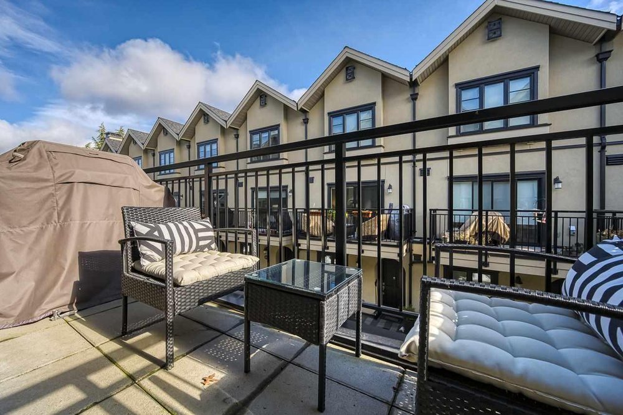Mortgage Calculator
4356 Knight Street, Vancouver
Welcome to the BROWNSTONES by Kingcrest Park: Boutique collection of 16 family townhomes inspired by classic European aesthetic. This spacious 3-bed, 2-bath home features bright, open interiors and overheight vaulted ceilings, stunning skylight. The spacious main floor boasts a functional and elegant open concept layout. The beautifully appointed kitchen features a large island, quartz countertops, high end appliances, and a side-by-side double integrated Blomberg fridge/freezer, all perfectly complemented by stylish designer light fixtures. Spacious & private direct access to heated garage with space for vehicle & storage/home gym. Private deck w/gas connection for BBQ. Kensington-Cedar Cottage location close to Main St and Commercial Dr. - Schools: Selkirk Annex and Richard McBride.
Taxes (2020): $2,238.14
Amenities
Features
Site Influences
| MLS® # | R2540517 |
|---|---|
| Property Type | Residential Attached |
| Dwelling Type | Townhouse |
| Home Style | 3 Storey |
| Year Built | 2017 |
| Fin. Floor Area | 1142 sqft |
| Finished Levels | 3 |
| Bedrooms | 3 |
| Bathrooms | 2 |
| Taxes | $ 2238 / 2020 |
| Outdoor Area | Balcny(s) Patio(s) Dck(s) |
| Water Supply | City/Municipal |
| Maint. Fees | $276 |
| Heating | Baseboard, Electric |
|---|---|
| Construction | Frame - Wood |
| Foundation | Concrete Perimeter |
| Basement | None |
| Roof | Asphalt |
| Floor Finish | Laminate, Tile |
| Fireplace | 0 , |
| Parking | Garage; Single |
| Parking Total/Covered | 1 / 1 |
| Parking Access | Rear |
| Exterior Finish | Brick,Stone |
| Title to Land | Freehold Strata |
Rooms
| Floor | Type | Dimensions |
|---|---|---|
| Above | Bedroom | 12'0 x 9'2 |
| Below | Bedroom | 10'4 x 9'6 |
| Below | Foyer | 8'9 x 3'11 |
| Main | Dining Room | 14'3 x 7'9 |
| Main | Kitchen | 10'3 x 7'10 |
| Main | Living Room | 14'3 x 11'2 |
| Above | Master Bedroom | 12'0 x 10'8 |
Bathrooms
| Floor | Ensuite | Pieces |
|---|---|---|
| Above | N | 3 |
| Above | Y | 3 |
