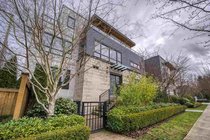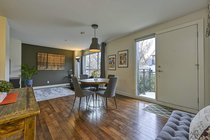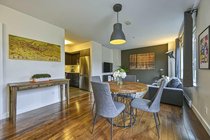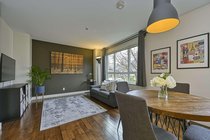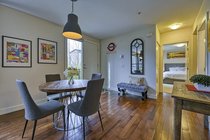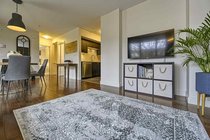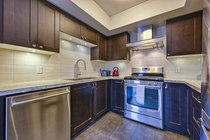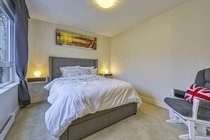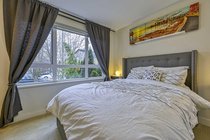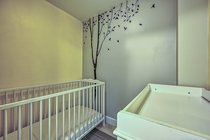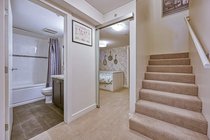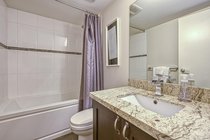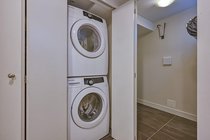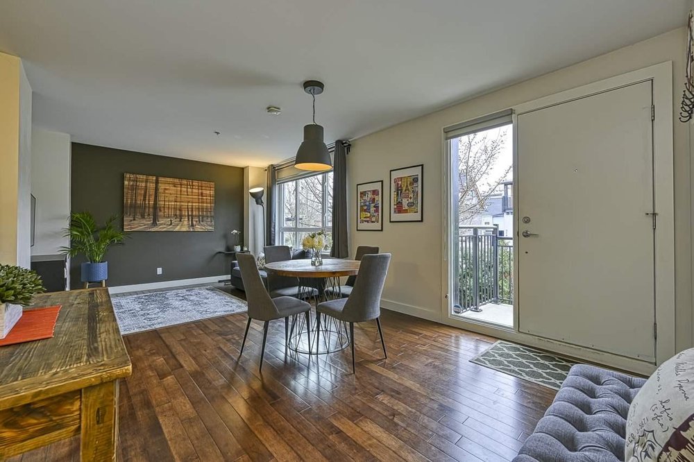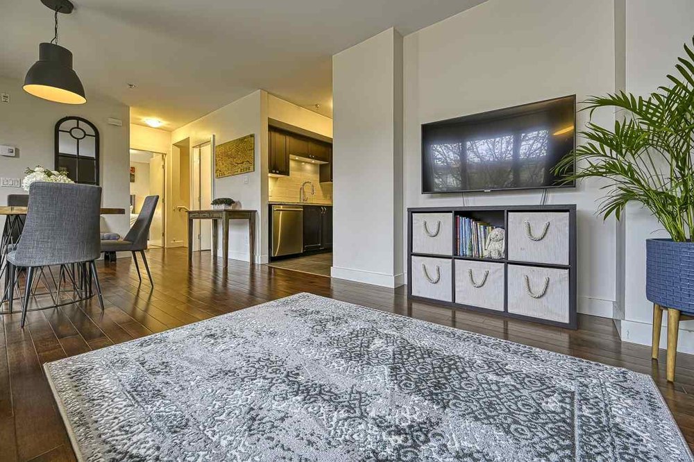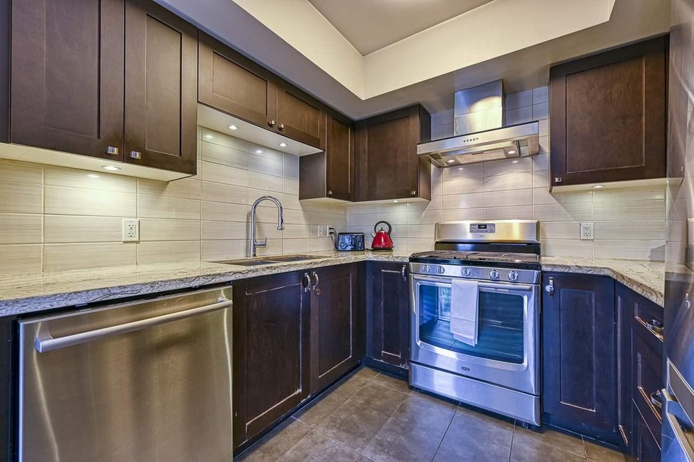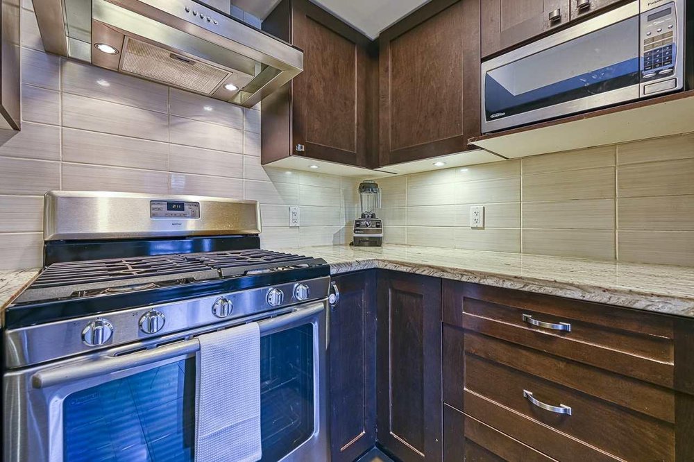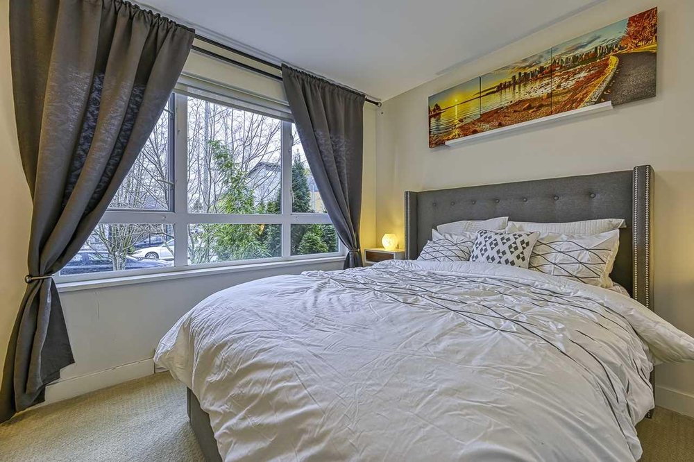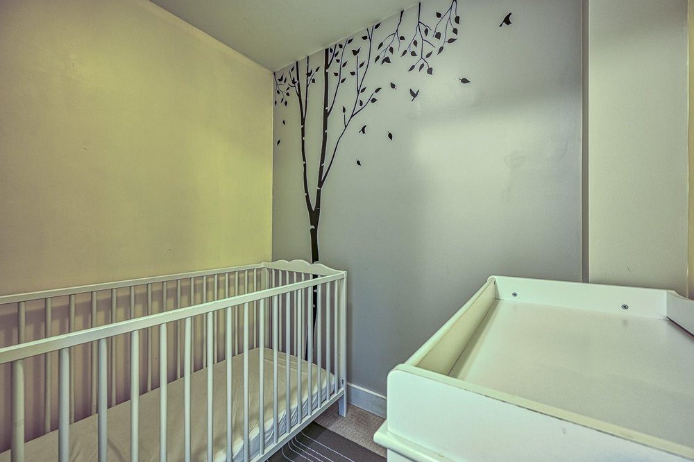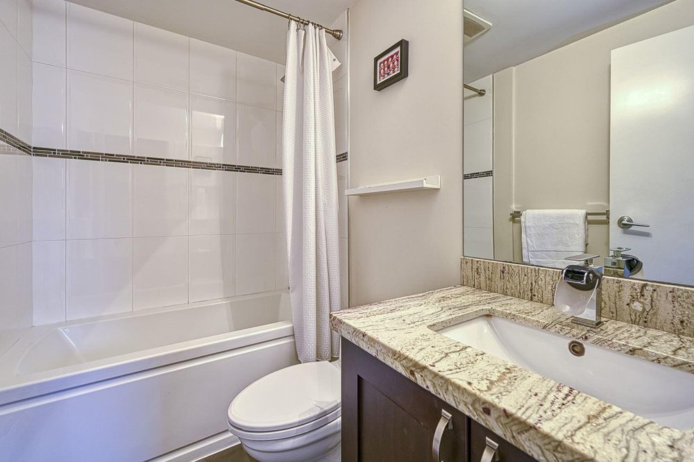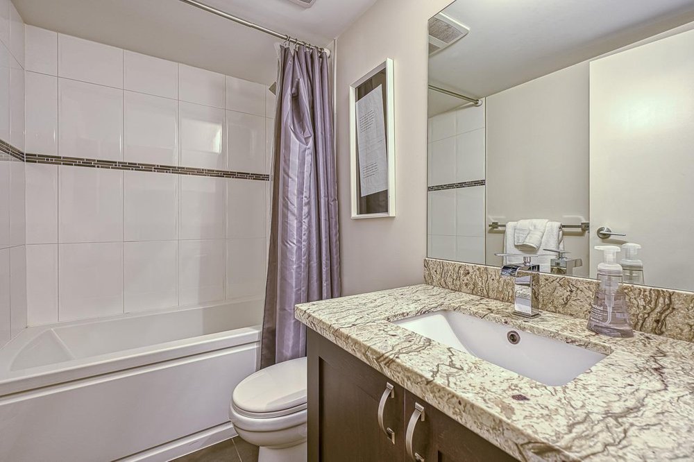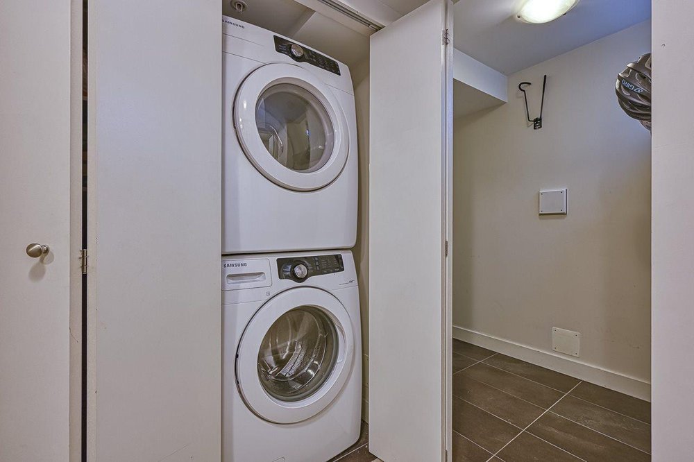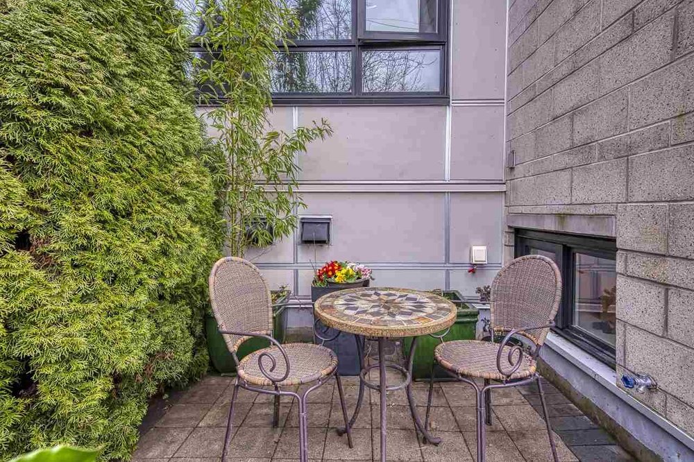Mortgage Calculator
3160 Prince Edward Street, Vancouver
Welcome to “Sixteen East” a boutique townhouse complex in the heart of Mount Pleasant. This unique townhome is west facing with direct access off the street to a large patio. Entering you'll find a spacious main level, featuring hardwood flooring, open concept living, dining and kitchen with s/s appliances with gas range, and granite counters. The master bedroom is huge with big west windows, an oversized walk in closet and adjacent to full bathroom. Downstairs you'll find the second bedroom, full bathroom, large closet AND DIRECT ACCESS TO YOUR PARKING SPOT. Perfect for active couples/families with valuable bikes or sports gear. Pets and rentals allowed. Great neighbourhood, just steps to parks, schools, transit, Main & Fraser St. shops, cafes & restaurants. Book your appointment today.
Taxes (2020): $2,814.50
Amenities
Features
Site Influences
| MLS® # | R2541645 |
|---|---|
| Property Type | Residential Attached |
| Dwelling Type | Townhouse |
| Home Style | 2 Storey |
| Year Built | 2012 |
| Fin. Floor Area | 1134 sqft |
| Finished Levels | 2 |
| Bedrooms | 2 |
| Bathrooms | 2 |
| Taxes | $ 2814 / 2020 |
| Outdoor Area | Balcny(s) Patio(s) Dck(s) |
| Water Supply | City/Municipal |
| Maint. Fees | $388 |
| Heating | Electric |
|---|---|
| Construction | Frame - Wood |
| Foundation | Concrete Perimeter |
| Basement | None |
| Roof | Other |
| Floor Finish | Hardwood, Mixed |
| Fireplace | 0 , |
| Parking | Garage; Underground |
| Parking Total/Covered | 1 / 1 |
| Parking Access | Lane |
| Exterior Finish | Mixed |
| Title to Land | Freehold Strata |
Rooms
| Floor | Type | Dimensions |
|---|---|---|
| Main | Living Room | 12'6 x 9'6 |
| Main | Dining Room | 11'9 x 7'6 |
| Main | Kitchen | 8'5 x 8'9 |
| Main | Bedroom | 10'5 x 15'2 |
| Main | Walk-In Closet | 5'2 x 6'9 |
| Main | Other | 4'1 x 3'5 |
| Main | Foyer | 11'8 x 4'9 |
| Below | Bedroom | 8'4 x 11'2 |
| Below | Walk-In Closet | 7'9 x 5'4 |
| Below | Other | 5'9 x 6'11 |
| Below | Other | 5'9 x 6'11 |
| Below | Laundry | 11'2 x 3'5 |
Bathrooms
| Floor | Ensuite | Pieces |
|---|---|---|
| Main | N | 4 |
| Below | N | 4 |

