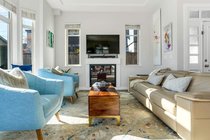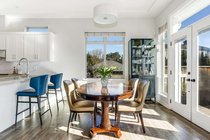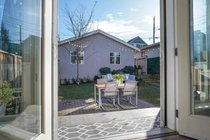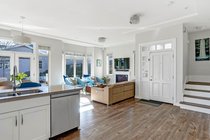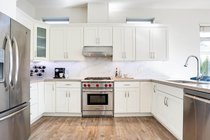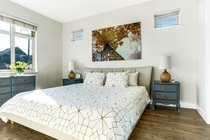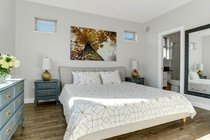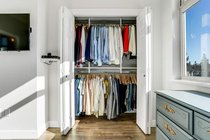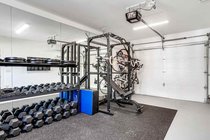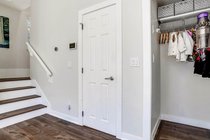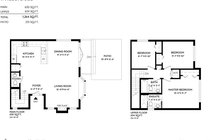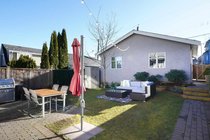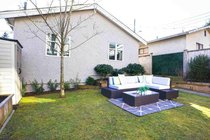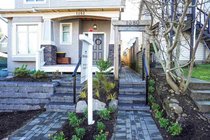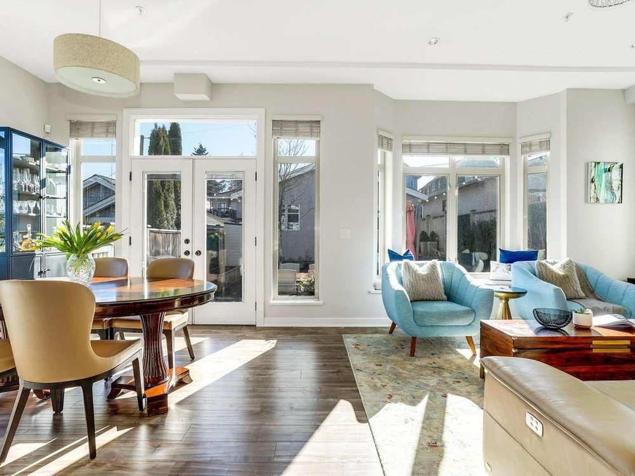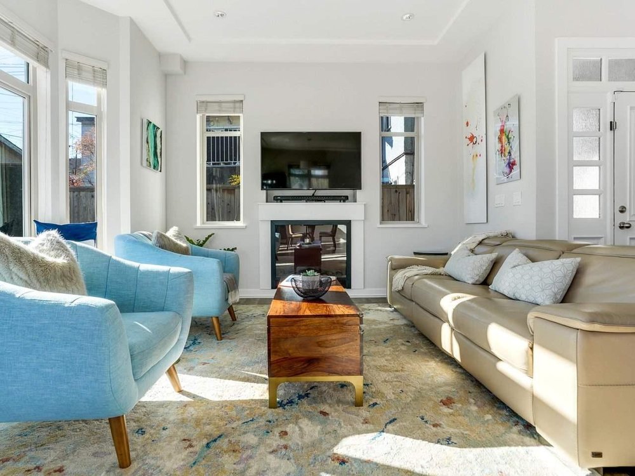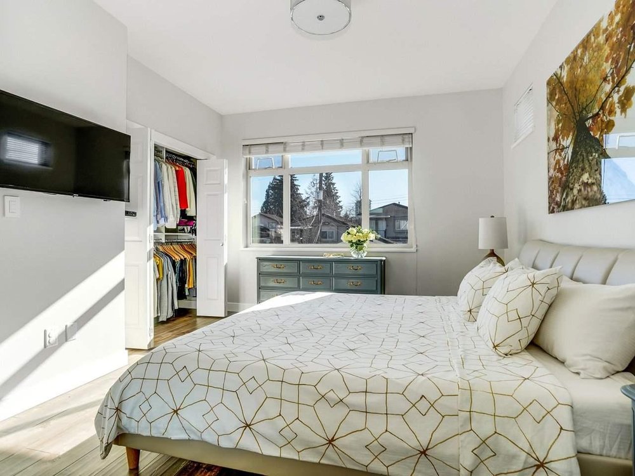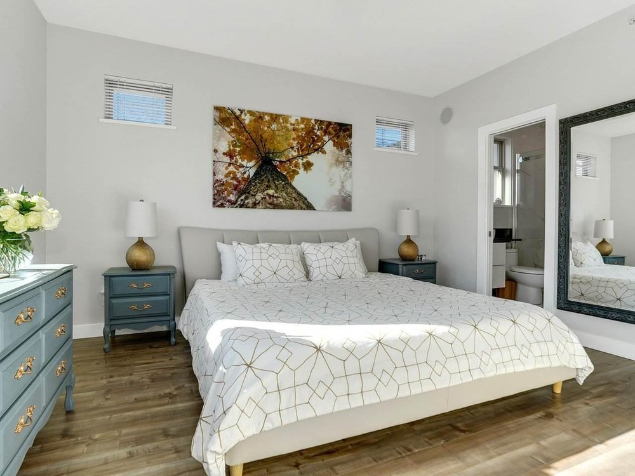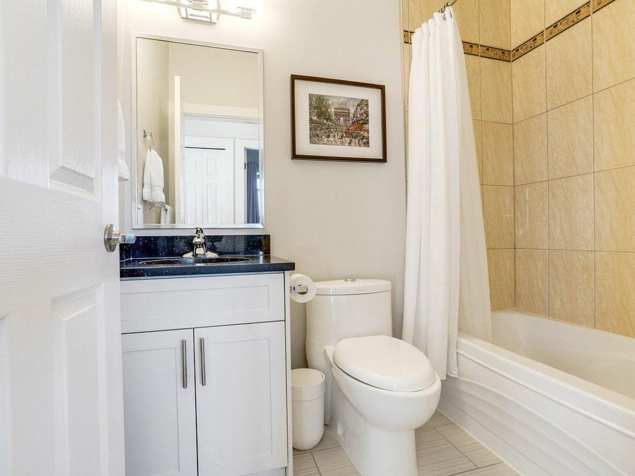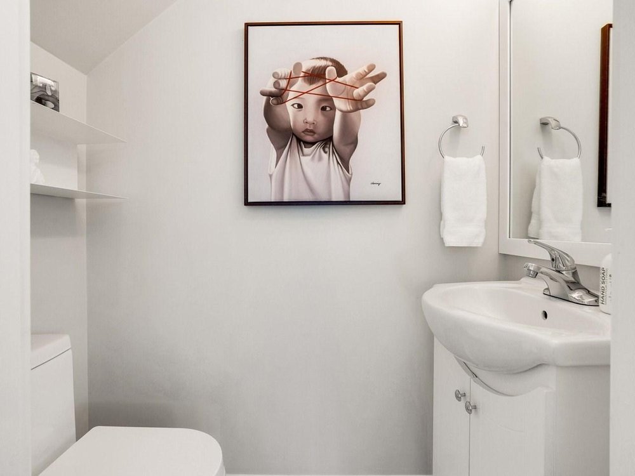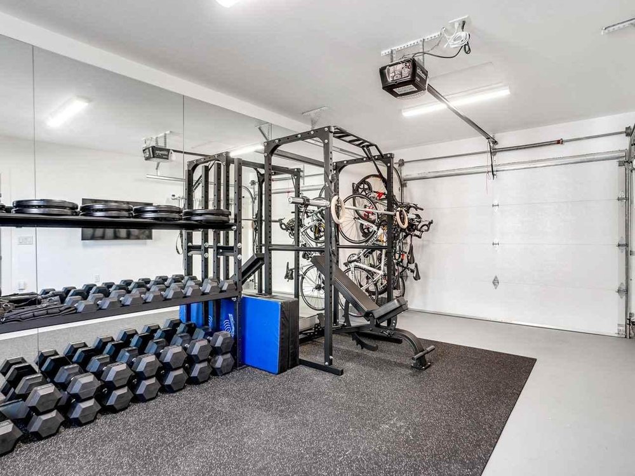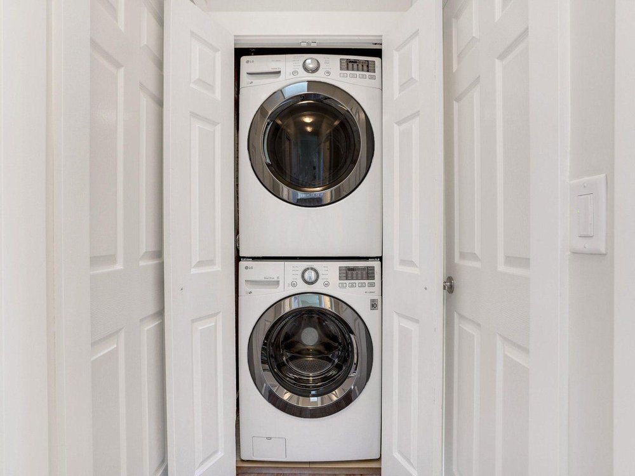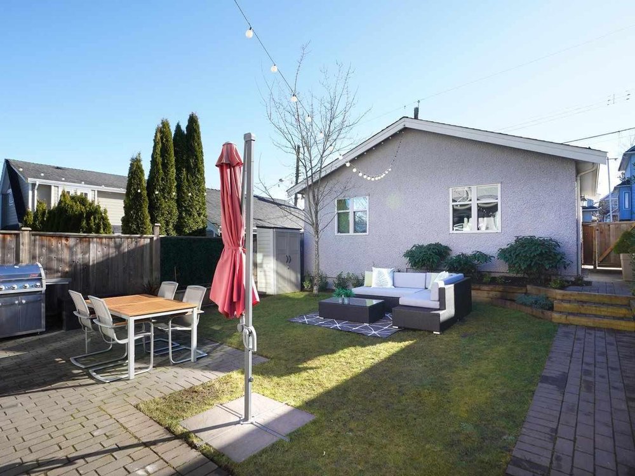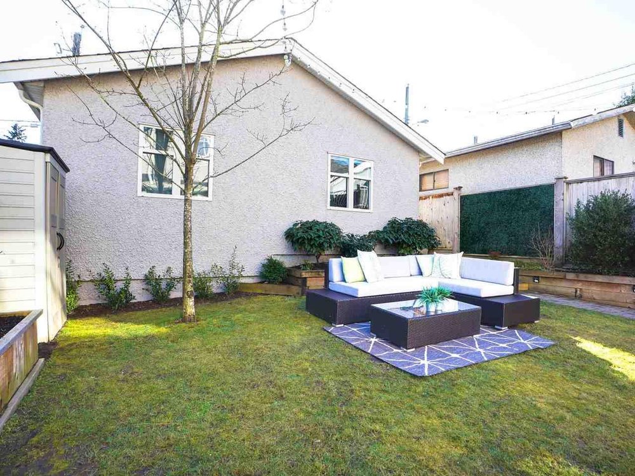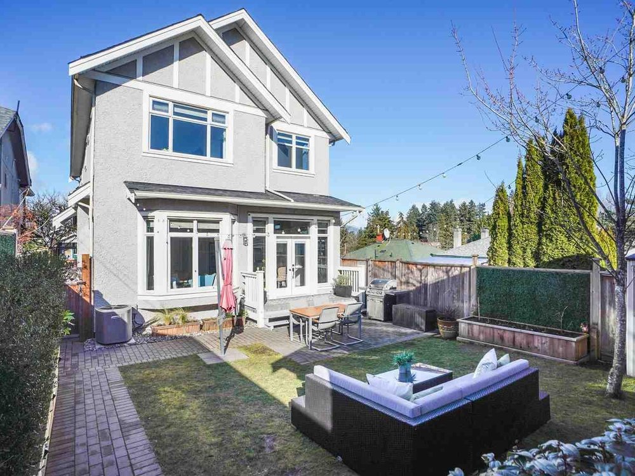Mortgage Calculator
For new mortgages, if the downpayment or equity is less then 20% of the purchase price, the amortization cannot exceed 25 years and the maximum purchase price must be less than $1,000,000.
Mortgage rates are estimates of current rates. No fees are included.
1380 E 17th Avenue, Vancouver
MLS®: R2543195
1264
Sq.Ft.
3
Baths
3
Beds
2013
Built
Virtual Tour
This is the Cedar Cottage back half-duplex you've been waiting for! Located in the coveted Charles Dickens catchment and steps to Sunnyside Park, this three bedroom (all on the same floor), three bathroom home has been extensively renovated and features a huge, sunny, south facing backyard. Updated with AIR CONDITIONING and new furnace, full-size laundry, Wolf gas range, integrated audio, close to $40,000 in landscaping, and features a massive crawlspace accessed from within the home for all your storage needs. Additionally, the single car garage functions as both parking or a home gym; current set-up features floor-to-ceiling mirrors, and flat screen TV.
Taxes (2020): $3,563.09
Amenities
Air Cond.
Central
In Suite Laundry
Features
Air Conditioning
ClthWsh
Dryr
Frdg
Stve
DW
Microwave
Site Influences
Central Location
Private Yard
Show/Hide Technical Info
Show/Hide Technical Info
| MLS® # | R2543195 |
|---|---|
| Property Type | Residential Attached |
| Dwelling Type | 1/2 Duplex |
| Home Style | 2 Storey,End Unit |
| Year Built | 2013 |
| Fin. Floor Area | 1264 sqft |
| Finished Levels | 2 |
| Bedrooms | 3 |
| Bathrooms | 3 |
| Taxes | $ 3563 / 2020 |
| Outdoor Area | Patio(s),Patio(s) & Deck(s) |
| Water Supply | City/Municipal |
| Maint. Fees | $N/A |
| Heating | Forced Air |
|---|---|
| Construction | Frame - Wood |
| Foundation | Concrete Perimeter |
| Basement | None |
| Roof | Asphalt |
| Floor Finish | Mixed |
| Fireplace | 1 , Electric |
| Parking | Garage; Single |
| Parking Total/Covered | 1 / 1 |
| Parking Access | Lane |
| Exterior Finish | Mixed |
| Title to Land | Freehold Strata |
Rooms
| Floor | Type | Dimensions |
|---|---|---|
| Main | Foyer | 6'3 x 8'2 |
| Main | Living Room | 13'11 x 14'9 |
| Main | Dining Room | 11'3 x 9'6 |
| Main | Kitchen | 13'3 x 11'1 |
| Above | Master Bedroom | 13'5 x 11'7 |
| Above | Bedroom | 8'7 x 9'10 |
| Above | Bedroom | 11'1 x 9'10 |
Bathrooms
| Floor | Ensuite | Pieces |
|---|---|---|
| Main | N | 2 |
| Above | Y | 3 |
| Above | N | 4 |

