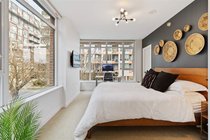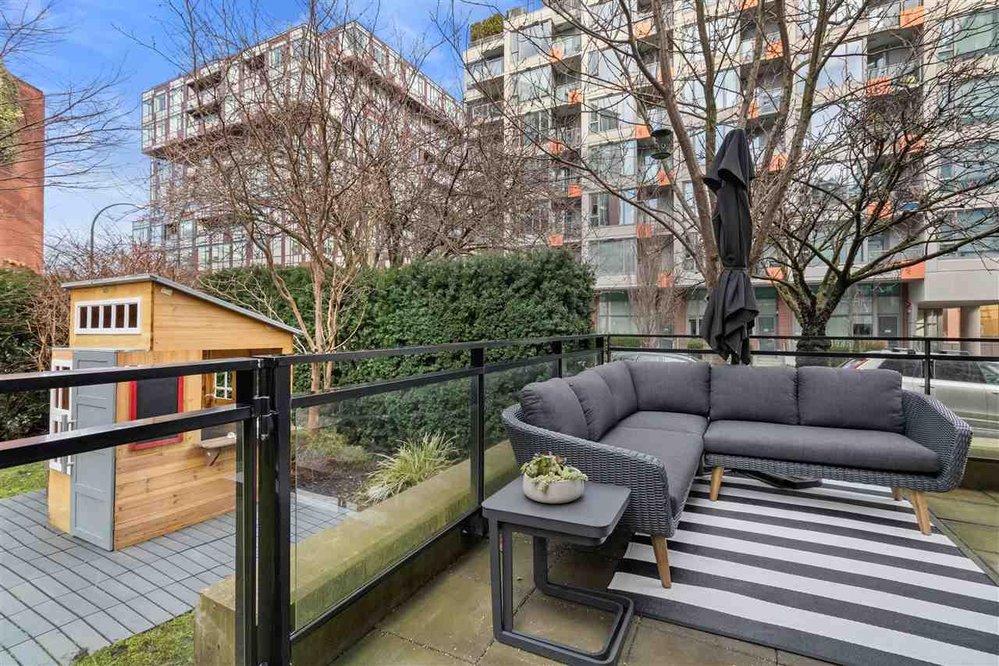Mortgage Calculator
240 E 7th Avenue, Vancouver
Beautiful corner concrete townhouse at SOCIAL by Onni. Offering a floor plan of 1,545 sf on 2 levels, 3 bdrms/3 bathrooms plus a den, solarium and a spacious 327 sf outdoor patio. Over-height ceilings, multiple exp & home access from street and from the building. Upstairs features a fantastic master bedroom w/ Walk-through closet leading to a large bathroom, as well as two other bedrooms and an additional bathroom. Enjoy the best of indoor-outdoor living in the huge patio with gas attachment for BBQ. Two large parking and huge storage locker. Incredible location: on quiet corner of 7th and Scotia, yet a block from heart of Mount Pleasant, and nearby restaurants, micro-brews, shopping, community centre. SOCIAL also has a shared gym and play structure+BBQ+lounge rooftop.
Taxes (2020): $4,508.47
Amenities
Features
Site Influences
| MLS® # | R2545298 |
|---|---|
| Property Type | Residential Attached |
| Dwelling Type | Townhouse |
| Home Style | Corner Unit |
| Year Built | 2011 |
| Fin. Floor Area | 1545 sqft |
| Finished Levels | 2 |
| Bedrooms | 3 |
| Bathrooms | 3 |
| Taxes | $ 4508 / 2020 |
| Outdoor Area | Balcny(s) Patio(s) Dck(s) |
| Water Supply | City/Municipal |
| Maint. Fees | $696 |
| Heating | Electric |
|---|---|
| Construction | Concrete |
| Foundation | |
| Basement | None |
| Roof | Other |
| Floor Finish | Hardwood, Laminate, Wall/Wall/Mixed |
| Fireplace | 0 , |
| Parking | Garage; Underground |
| Parking Total/Covered | 2 / 2 |
| Parking Access | Lane |
| Exterior Finish | Brick |
| Title to Land | Freehold Strata |
Rooms
| Floor | Type | Dimensions |
|---|---|---|
| Main | Foyer | 5'2 x 5'0 |
| Main | Living Room | 12'9 x 12'6 |
| Main | Dining Room | 12'11 x 7'9 |
| Main | Kitchen | 14'0 x 8'6 |
| Main | Den | 7'0 x 5'8 |
| Main | Storage | 5'0 x 3'2 |
| Above | Foyer | 8'10 x 3'11 |
| Above | Master Bedroom | 10'4 x 16'0 |
| Above | Walk-In Closet | 7'10 x 4'2 |
| Above | Bedroom | 9'7 x 11'2 |
| Above | Bedroom | 10'4 x 10'2 |
| Above | Solarium | 9'5 x 6'5 |
Bathrooms
| Floor | Ensuite | Pieces |
|---|---|---|
| Main | N | 2 |
| Above | N | 3 |
| Above | N | 4 |





























































