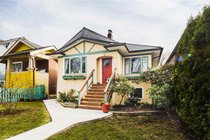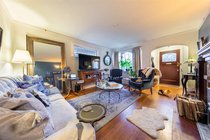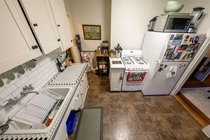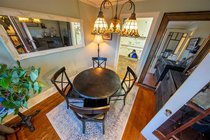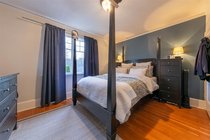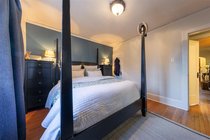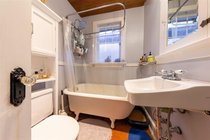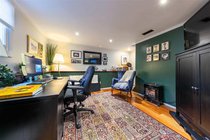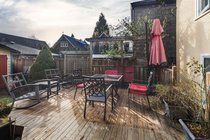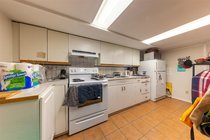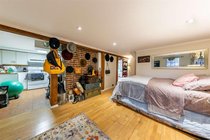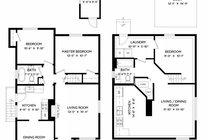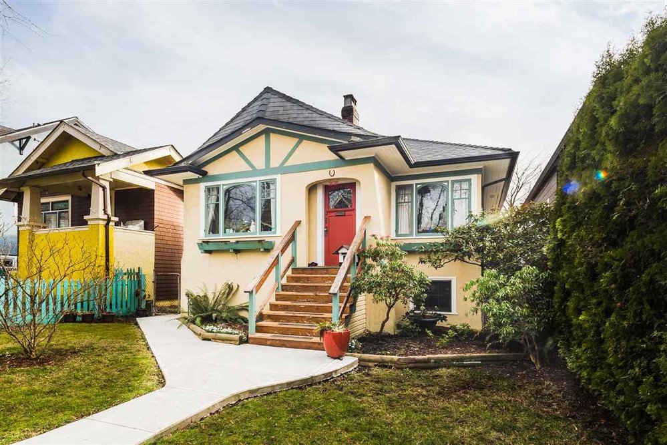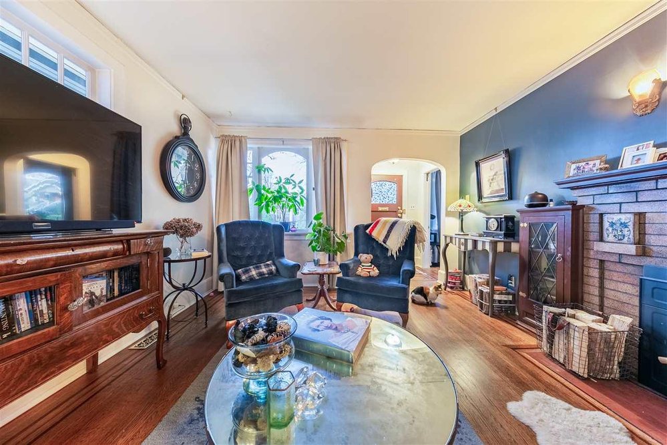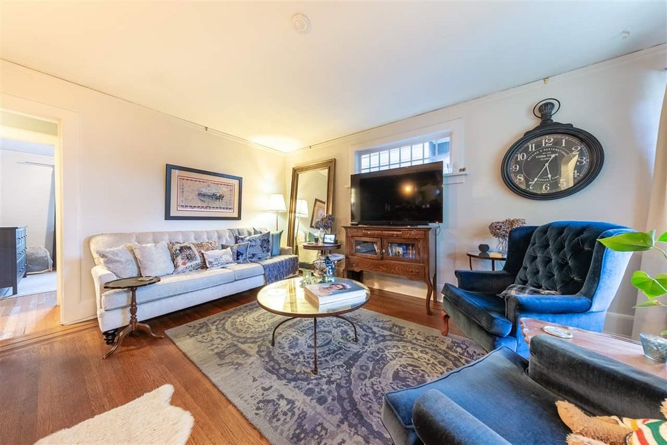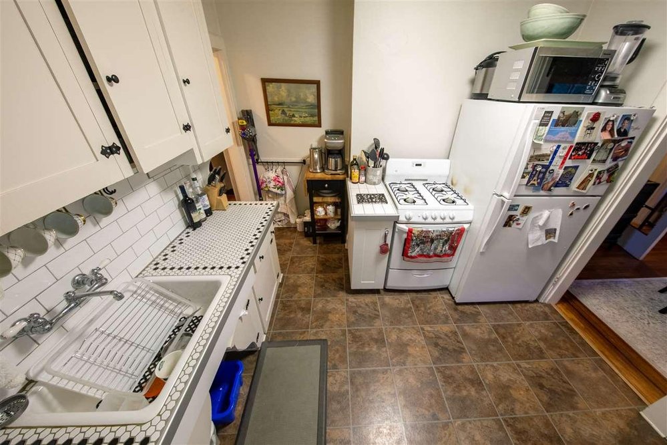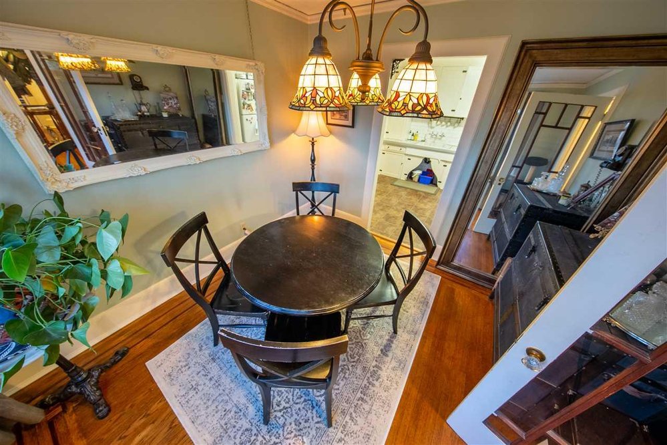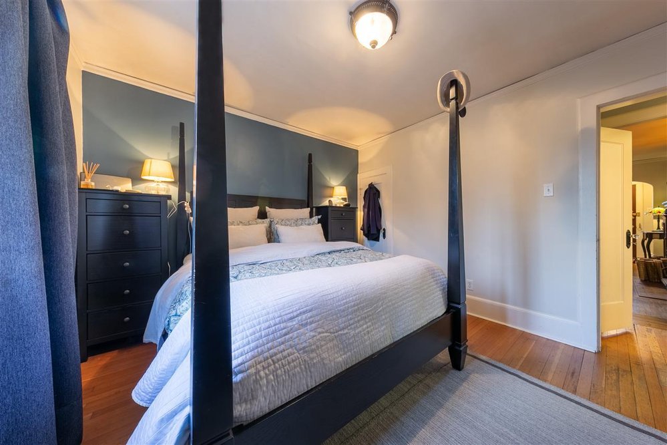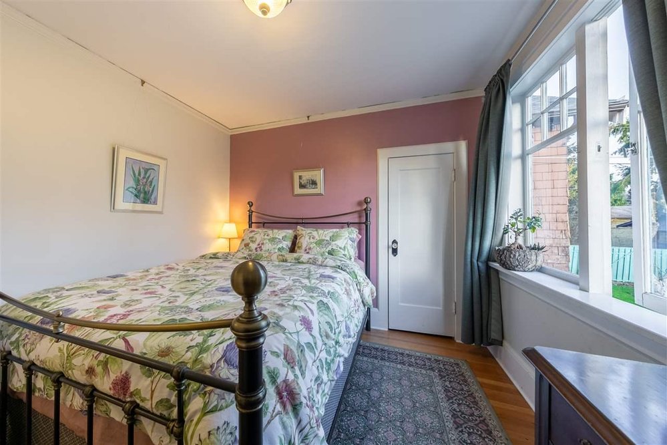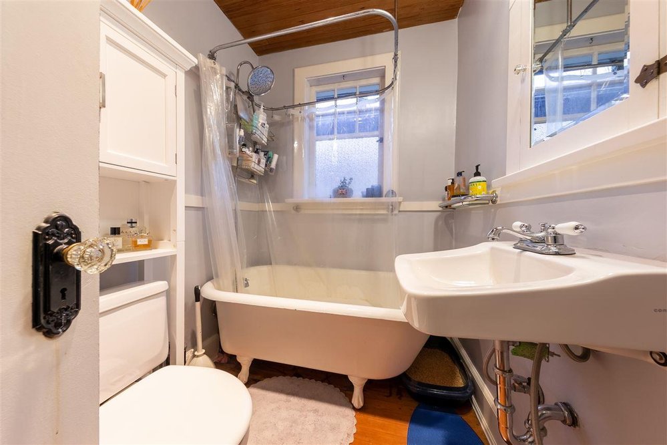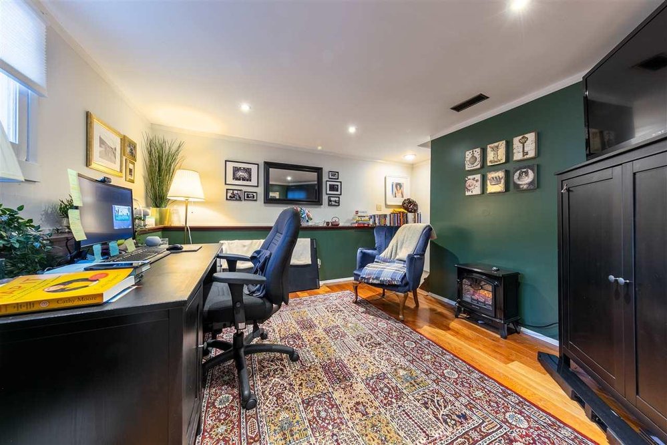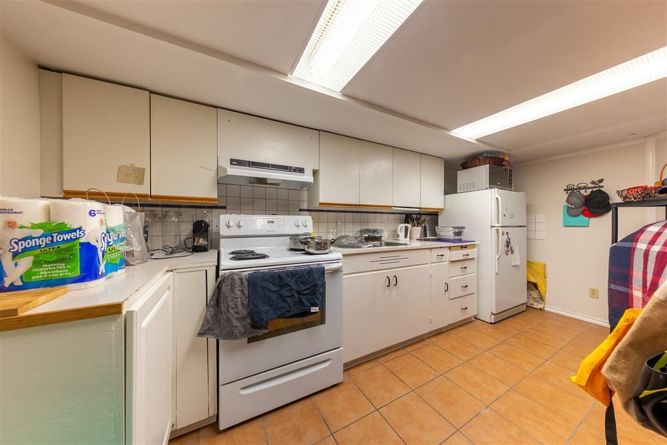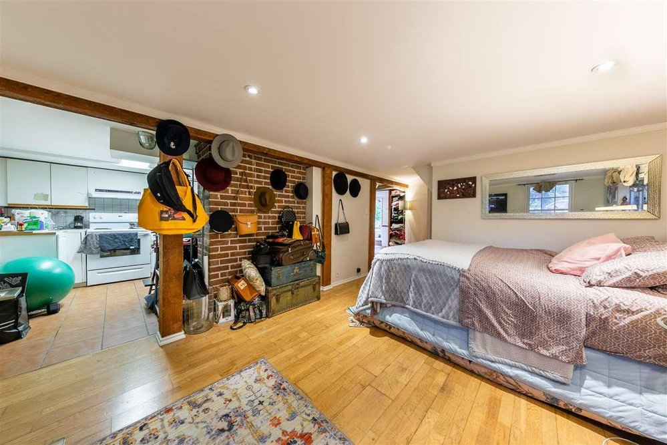Mortgage Calculator
2020 Graveley Street, Vancouver
Picture perfect home on an ideal 33 x 124.5 lot located on a quiet treelined street, just steps away from Commercial Drive and all the restaurants & shops in the popular Grandview-Woodlands neighbourhood. The main level of this lovingly cared-for home is composed of a spacious living room surrounding a beautiful wood-burning fireplace. French doors open up to the dining room that connects to a tastefully updated kitchen. This level boasts two generous bedrooms and one bathroom with a stunning original claw-foot tub. The lower level has 3rd bedroom or office space plus a basement bachelor mortgage helper. Enjoy sunny afternoons on your 171 sq.ft. deck perched on a gorgeous SOUTH facing backyard.
Taxes (2020): $5,877.12
Amenities
Features
Site Influences
| MLS® # | R2547803 |
|---|---|
| Property Type | Residential Detached |
| Dwelling Type | House/Single Family |
| Home Style | Rancher/Bungalow w/Bsmt. |
| Year Built | 1928 |
| Fin. Floor Area | 1609 sqft |
| Finished Levels | 2 |
| Bedrooms | 3 |
| Bathrooms | 2 |
| Taxes | $ 5877 / 2020 |
| Lot Area | 4109 sqft |
| Lot Dimensions | 33.00 × 124.5 |
| Outdoor Area | Fenced Yard,Sundeck(s) |
| Water Supply | City/Municipal |
| Maint. Fees | $N/A |
| Heating | Natural Gas |
|---|---|
| Construction | Frame - Wood |
| Foundation | |
| Basement | Fully Finished |
| Roof | Asphalt |
| Floor Finish | Hardwood, Laminate, Tile |
| Fireplace | 1 , Wood |
| Parking | Other |
| Parking Total/Covered | 0 / 0 |
| Exterior Finish | Stucco |
| Title to Land | Freehold NonStrata |
Rooms
| Floor | Type | Dimensions |
|---|---|---|
| Main | Living Room | 12'5 x 15'4 |
| Main | Dining Room | 10'7 x 10'9 |
| Main | Kitchen | 8'11 x 9'10 |
| Main | Master Bedroom | 12'5 x 10'7 |
| Main | Bedroom | 10'6 x 9'10 |
| Main | Mud Room | 5'4 x 4'2 |
| Below | Living Room | 11'10 x 14'10 |
| Below | Kitchen | 14'6 x 8'8 |
| Below | Bedroom | 11'0 x 10'1 |
| Below | Laundry | 10'11 x 5'10 |
Bathrooms
| Floor | Ensuite | Pieces |
|---|---|---|
| Main | N | 3 |
| Below | N | 3 |
