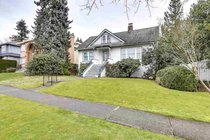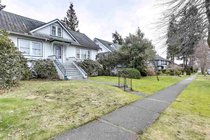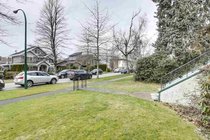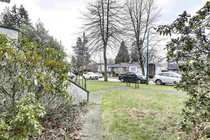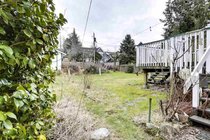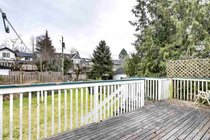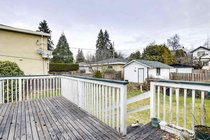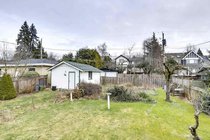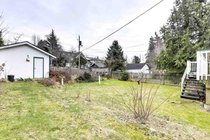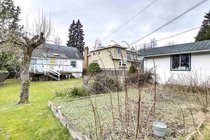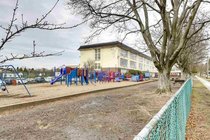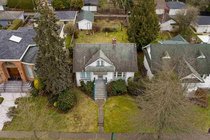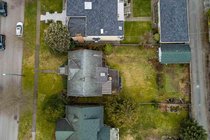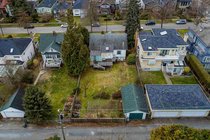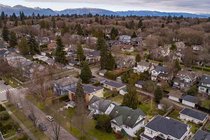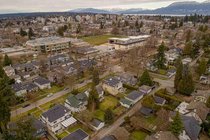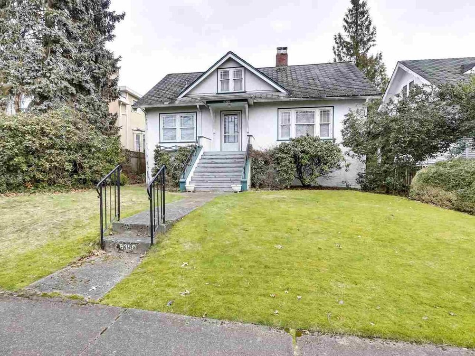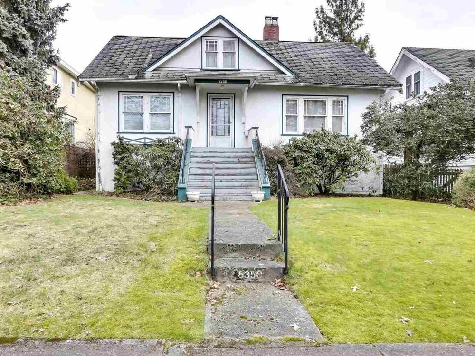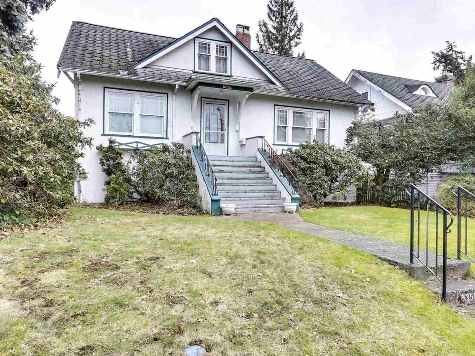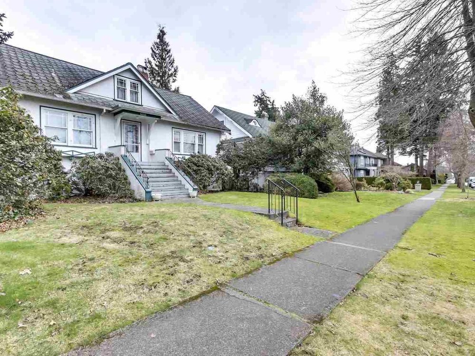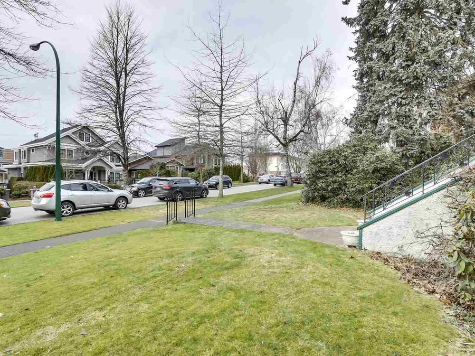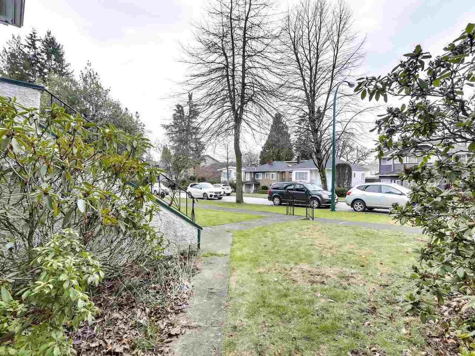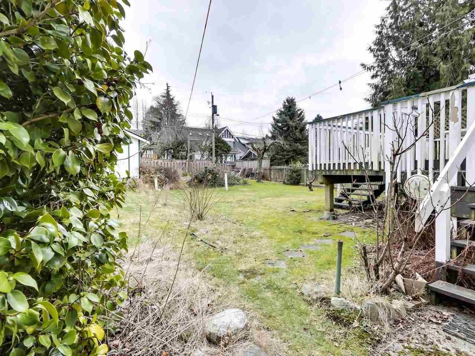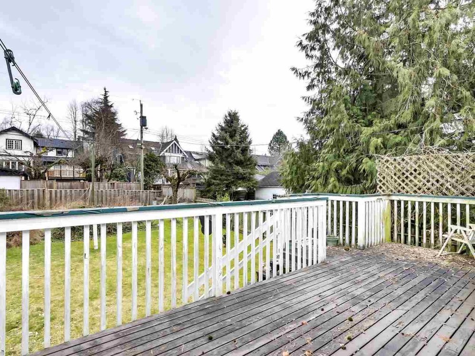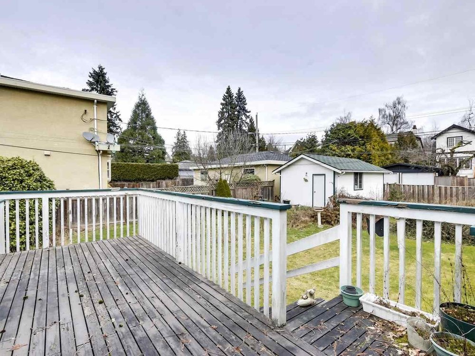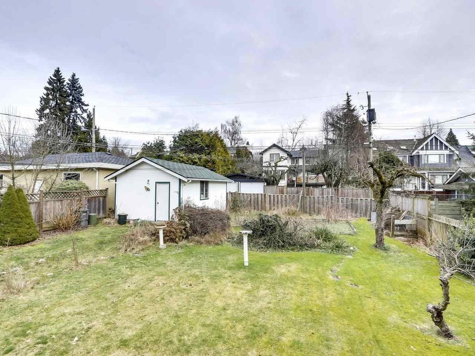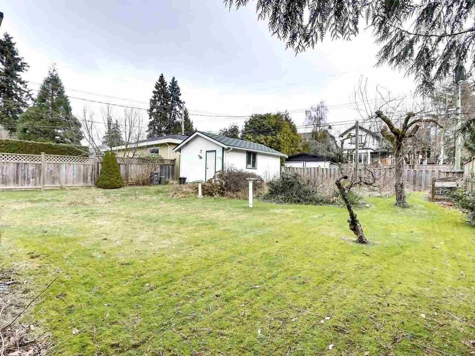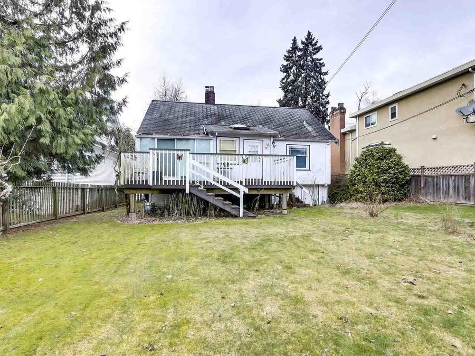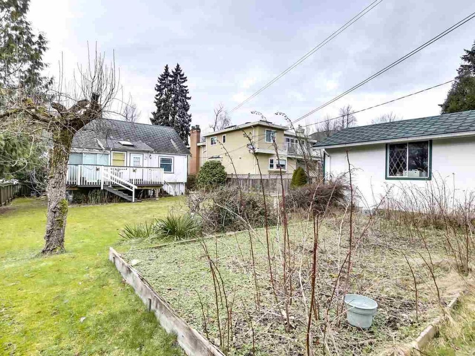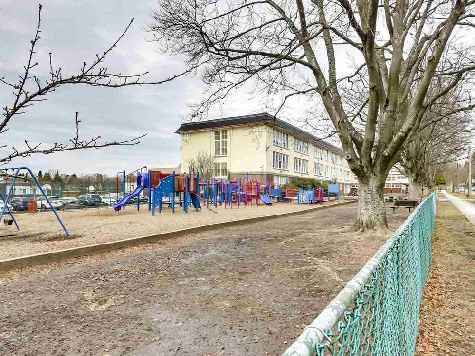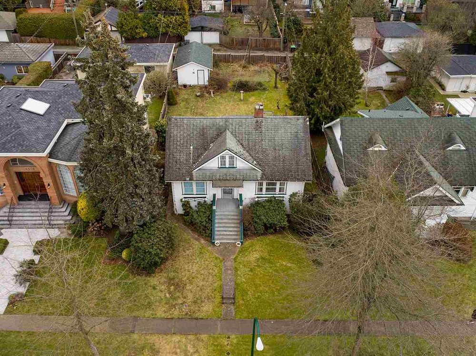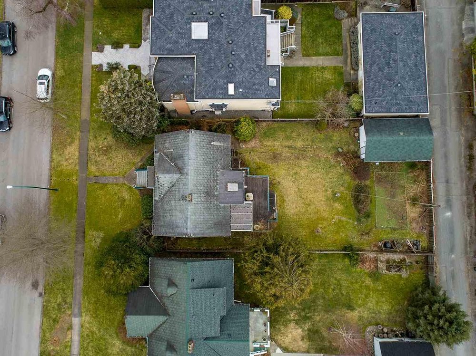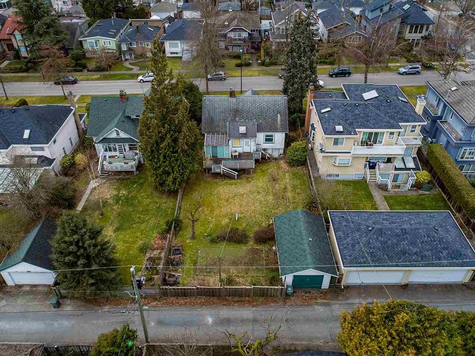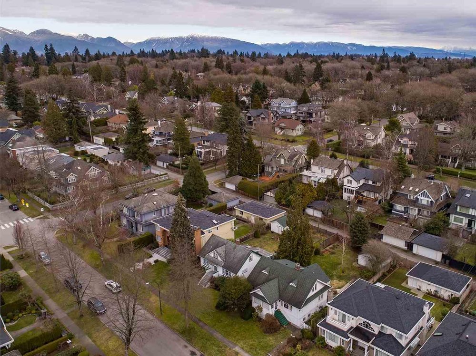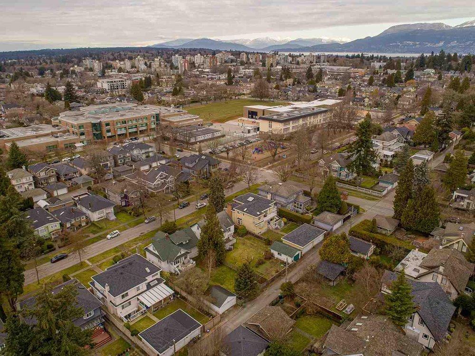Mortgage Calculator
For new mortgages, if the downpayment or equity is less then 20% of the purchase price, the amortization cannot exceed 25 years and the maximum purchase price must be less than $1,000,000.
Mortgage rates are estimates of current rates. No fees are included.
6350 Cypress Street, Vancouver
MLS®: R2554680
2099
Sq.Ft.
1
Baths
3
Beds
7,506
Lot SqFt
1926
Built
Virtual Tour
Located on beautiful, tree-lined Cypress Street is this sunny, west facing 54' x 139' (7,506 sq ft) building lot. Situated within the Maple Grove Elementary and Magee Secondary school catchments and only a short walk to all the conveniences of Kerrisdale Village it also features easy access to Vancouver International Airport, Richmond, UBC, and Downtown Vancouver. The location is perfect for constructing your new home. Selling at land value, the oil tank has been removed and will be sold in as-is-where-is condition. Please do not walk the property without an appointment or disturb the occupants.
Taxes (2020): $11,595.10
Features
Refrigerator
Stove
Site Influences
Lane Access
Paved Road
Private Yard
Recreation Nearby
Shopping Nearby
Show/Hide Technical Info
Show/Hide Technical Info
| MLS® # | R2554680 |
|---|---|
| Property Type | Residential Detached |
| Dwelling Type | House/Single Family |
| Home Style | 2 Storey w/Bsmt. |
| Year Built | 1926 |
| Fin. Floor Area | 2099 sqft |
| Finished Levels | 2 |
| Bedrooms | 3 |
| Bathrooms | 1 |
| Taxes | $ 11595 / 2020 |
| Lot Area | 7506 sqft |
| Lot Dimensions | 54.00 × 139 |
| Outdoor Area | Fenced Yard |
| Water Supply | City/Municipal |
| Maint. Fees | $N/A |
| Heating | Forced Air |
|---|---|
| Construction | Frame - Wood |
| Foundation | Concrete Perimeter |
| Basement | Part |
| Roof | Asphalt |
| Floor Finish | Hardwood, Other |
| Fireplace | 1 , Other |
| Parking | Garage; Single |
| Parking Total/Covered | 1 / 1 |
| Exterior Finish | Stucco |
| Title to Land | Freehold NonStrata |
Rooms
| Floor | Type | Dimensions |
|---|---|---|
| Main | Foyer | 6'5 x 5'0 |
| Main | Living Room | 17'5 x 14'0 |
| Main | Dining Room | 10'3 x 6'0 |
| Main | Kitchen | 8'6 x 11'6 |
| Main | Family Room | 11'6 x 11'6 |
| Main | Solarium | 11'0 x 9'6 |
| Main | Bedroom | 13'6 x 9'6 |
| Main | Bedroom | 11'6 x 10'6 |
| Above | Bedroom | 15'7 x 12'0 |
| Above | Den | 6'0 x 5'9 |
| Above | Recreation Room | 20'6 x 12'0 |
| Bsmt | Recreation Room | 35'8 x 12'0 |
| Bsmt | Flex Room | 18'6 x 12'0 |
| Bsmt | Storage | 17'2 x 6'6 |
Bathrooms
| Floor | Ensuite | Pieces |
|---|---|---|
| Main | N | 4 |
