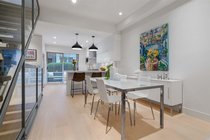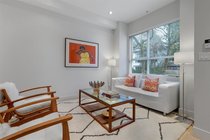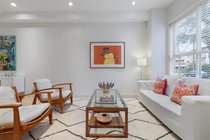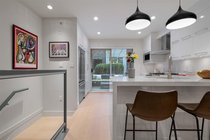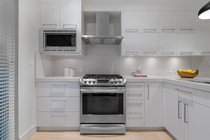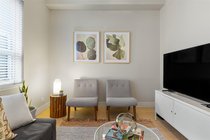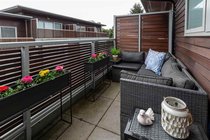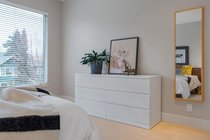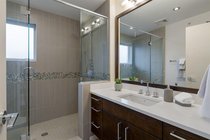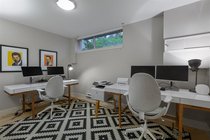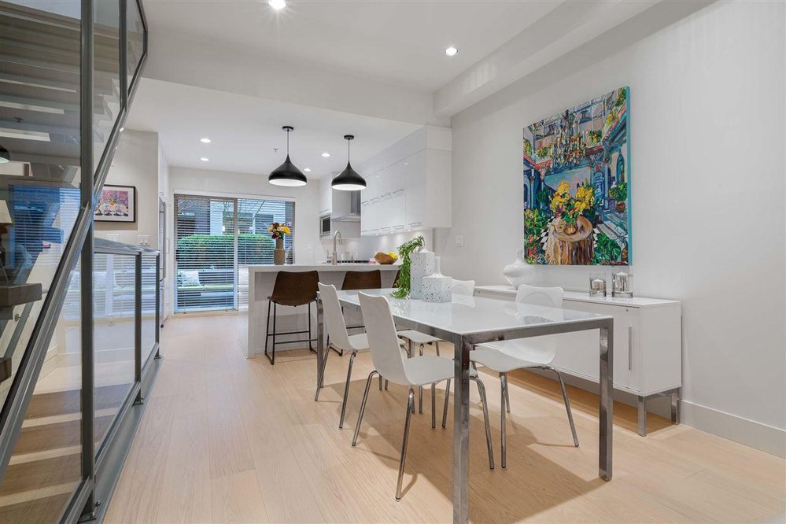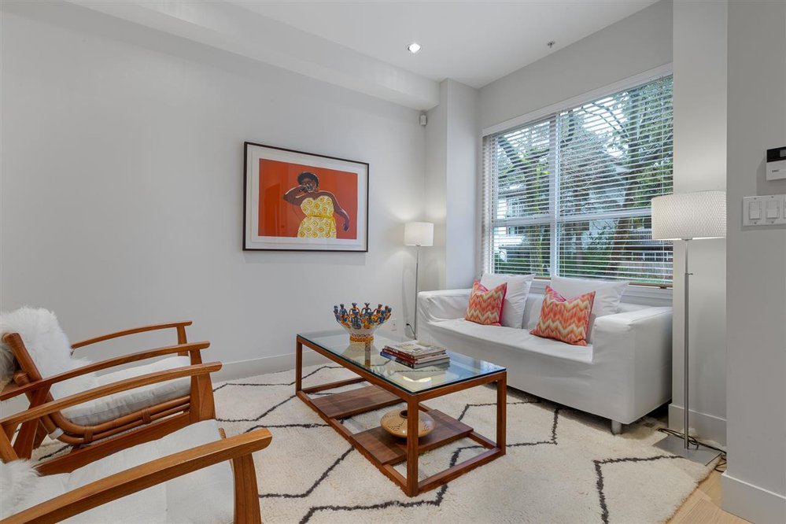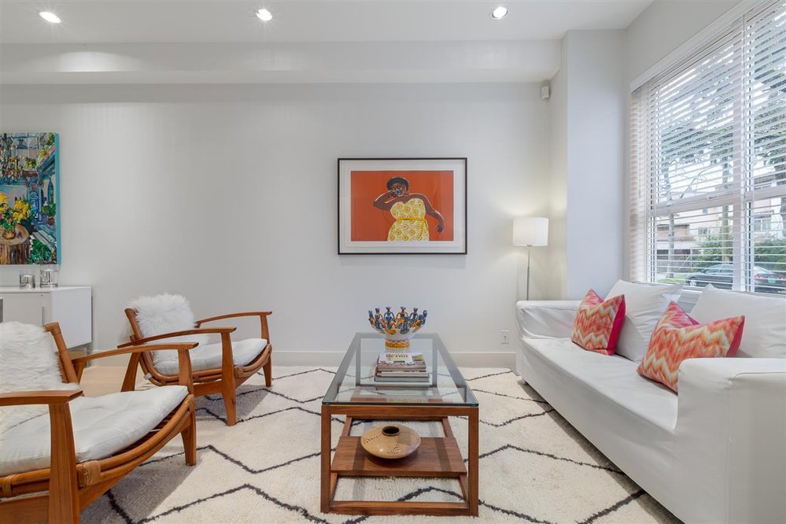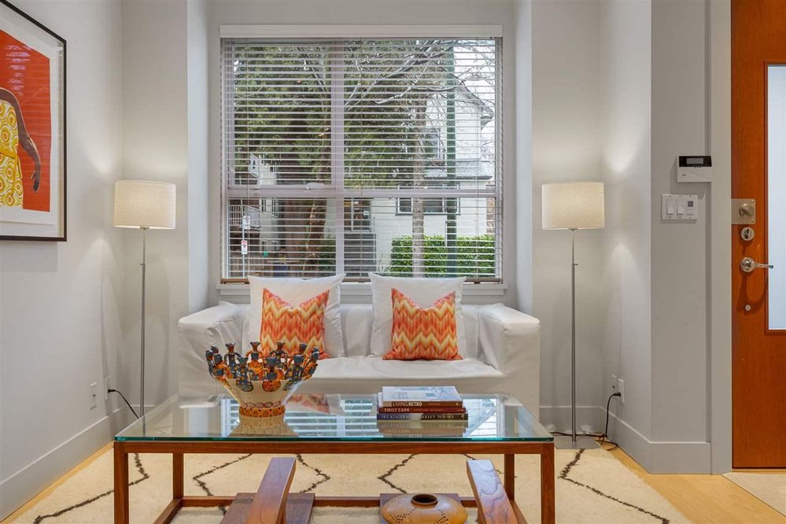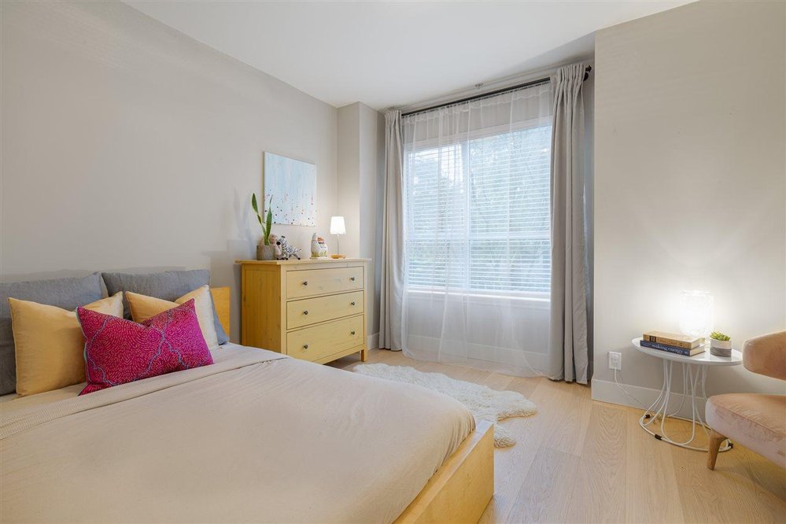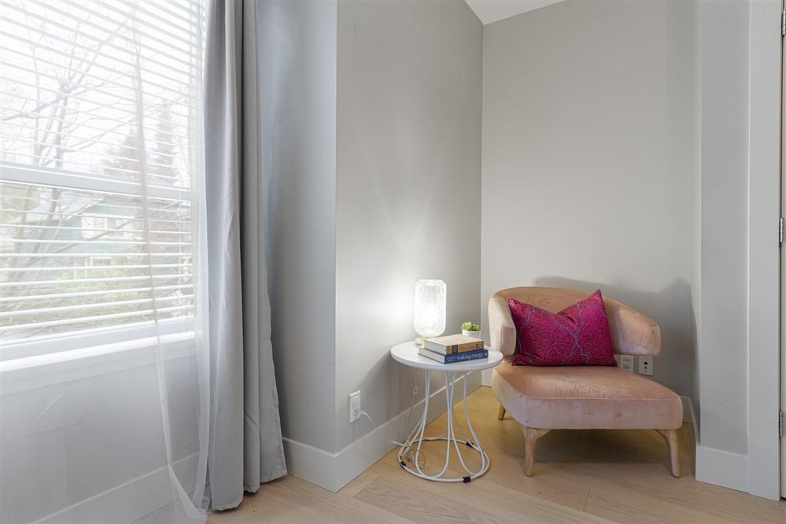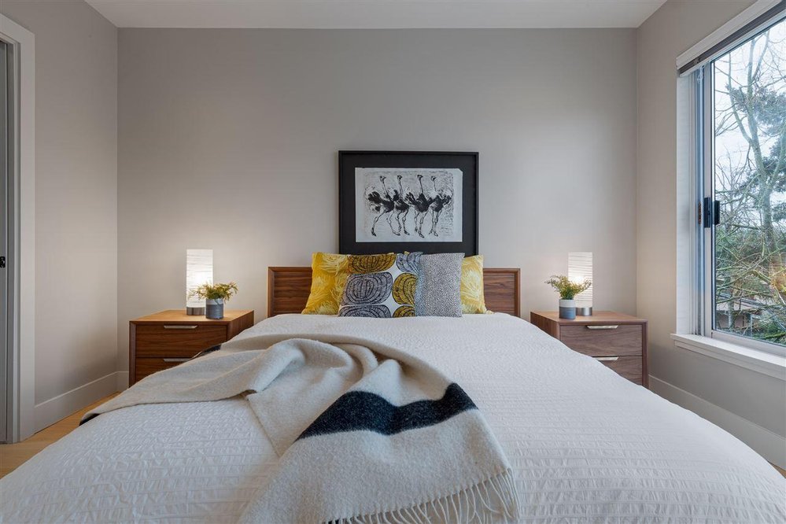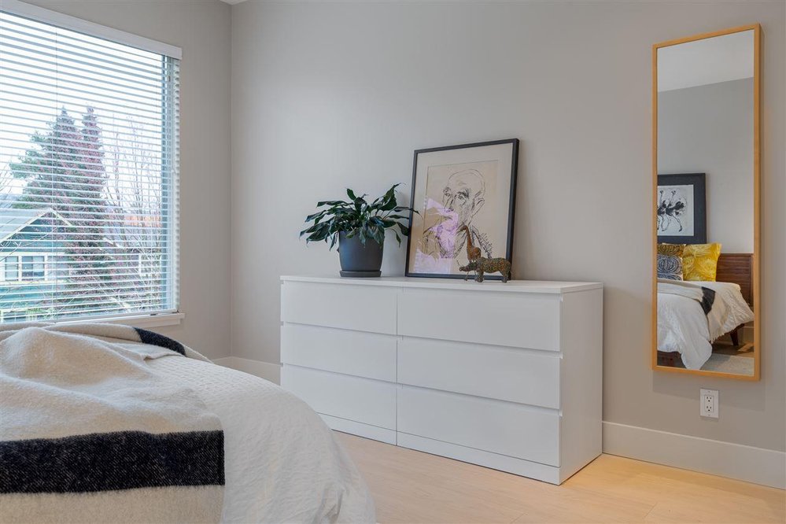Mortgage Calculator
2178 W 8th Avenue, Vancouver
Welcome to Canvas, an upscale complex in the heart of Kitsilano, steps from 4th Av shops, 800m from the beach & seawall. Stunning 10ft high ceilings, floating staircase, radiant heat, new Italian white oak HW flooring throughout & beautiful open concept design give this home a unique contemporary feel. A chef’s delight spacious kitchen on main with quartz countertops, gas range and SS appliances opens onto sunny south-facing private patio. Beautiful floating stairs lead to 2nd floor with a bdrm, full bath, den/family room that can easily be converted to 4th bdrm & laundry. Luxurious master suite on top floor with views of Northshore mountains, walkthrough closet and 2nd private patio. Downstairs boasts 3rd bdrm/perfect WFH office with direct access to private car garage & storage.
Taxes (2020): $4,248.07
Amenities
Features
| MLS® # | R2554848 |
|---|---|
| Property Type | Residential Attached |
| Dwelling Type | Townhouse |
| Home Style | 4 Level Split |
| Year Built | 2008 |
| Fin. Floor Area | 1598 sqft |
| Finished Levels | 4 |
| Bedrooms | 3 |
| Bathrooms | 2 |
| Taxes | $ 4248 / 2020 |
| Outdoor Area | Balcny(s) Patio(s) Dck(s) |
| Water Supply | City/Municipal |
| Maint. Fees | $651 |
| Heating | Radiant |
|---|---|
| Construction | Frame - Wood |
| Foundation | |
| Basement | Fully Finished |
| Roof | Torch-On |
| Floor Finish | Hardwood |
| Fireplace | 0 , |
| Parking | Garage; Single |
| Parking Total/Covered | 1 / 1 |
| Parking Access | Front |
| Exterior Finish | Brick,Glass,Metal |
| Title to Land | Freehold Strata |
Rooms
| Floor | Type | Dimensions |
|---|---|---|
| Main | Living Room | 13'2 x 15'10 |
| Main | Dining Room | 9'9 x 8'6 |
| Main | Kitchen | 12'1 x 10'4 |
| Above | Bedroom | 13'2 x 9'7 |
| Above | Den | 13'2 x 10'1 |
| Above | Laundry | 6'8 x 4'7 |
| Above | Master Bedroom | 13'3 x 12'1 |
| Above | Walk-In Closet | 6'9 x 5'8 |
| Bsmt | Bedroom | 12'7 x 9'9 |
Bathrooms
| Floor | Ensuite | Pieces |
|---|---|---|
| Above | N | 3 |
| Above | Y | 3 |
