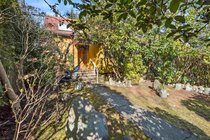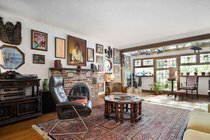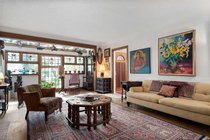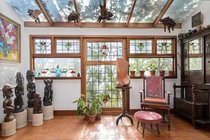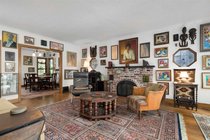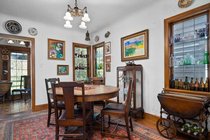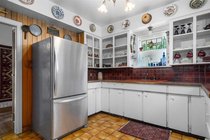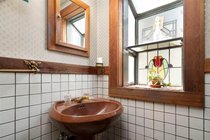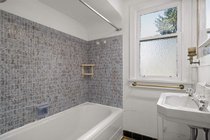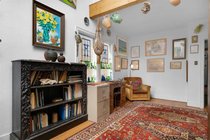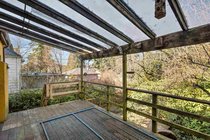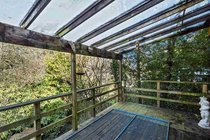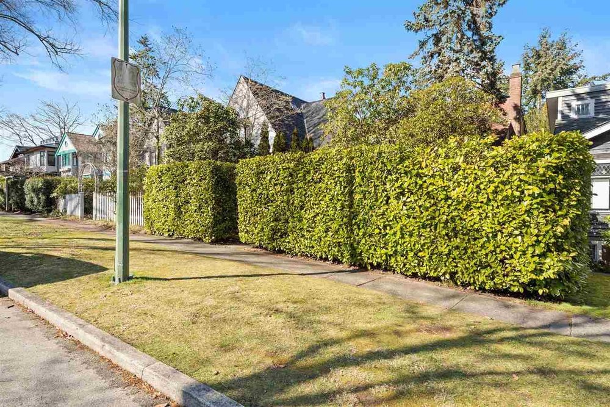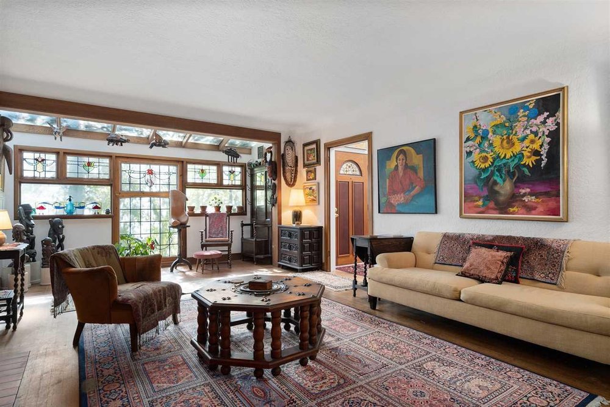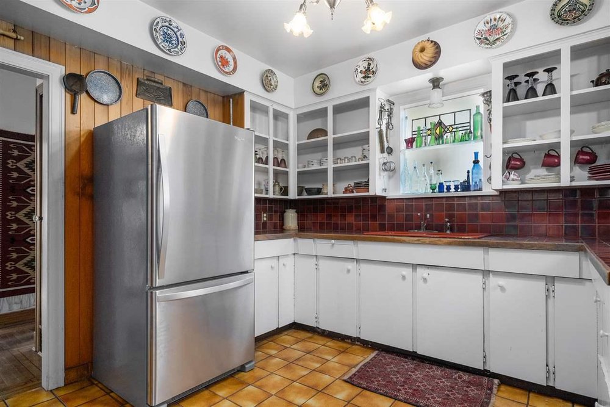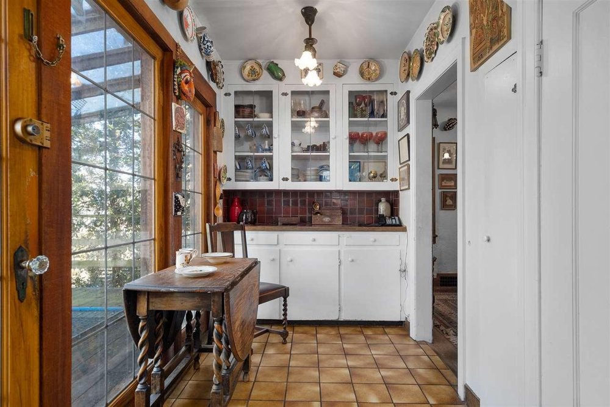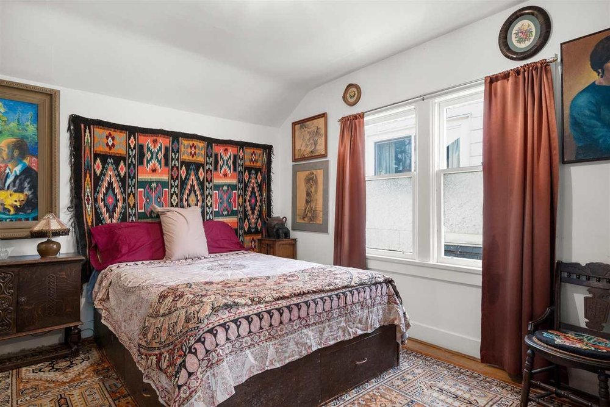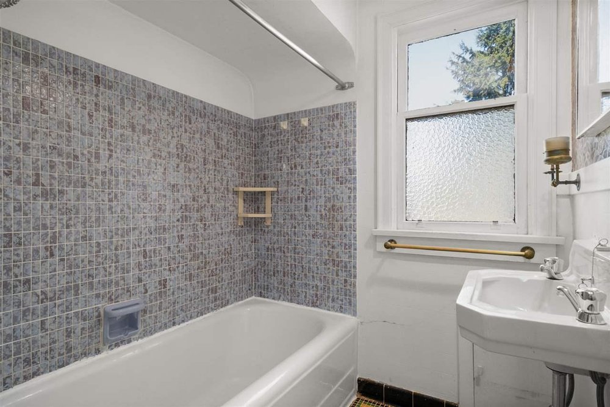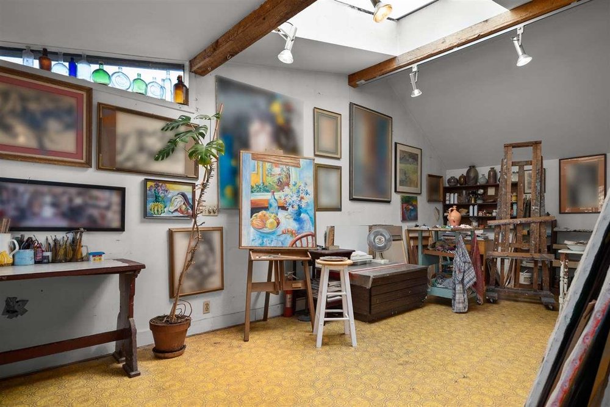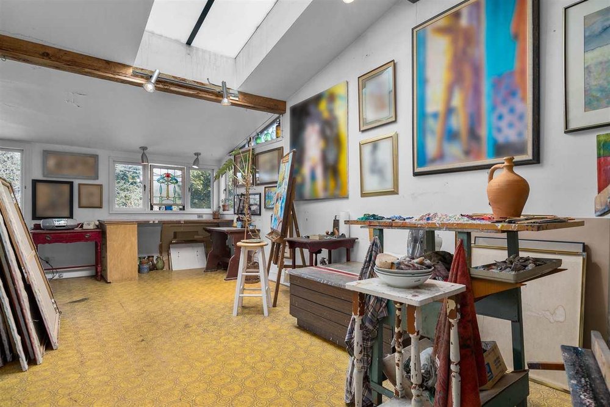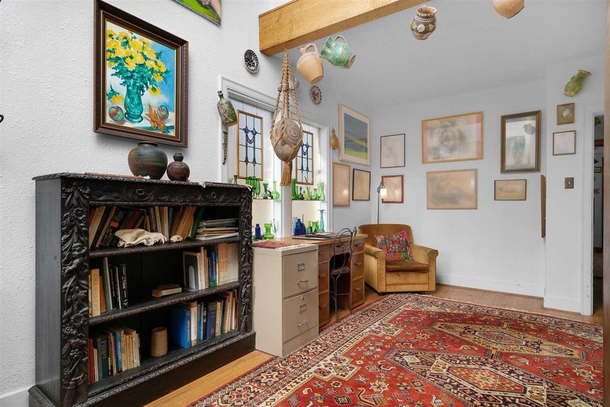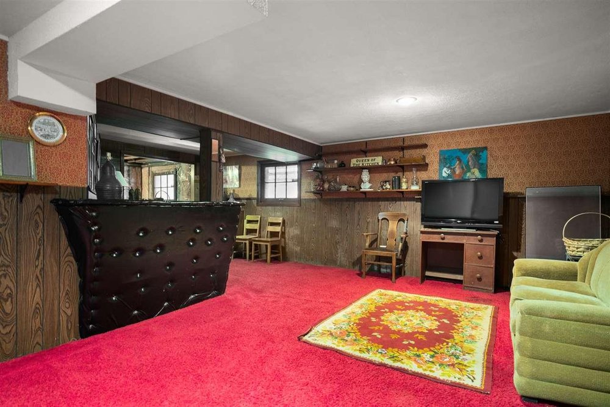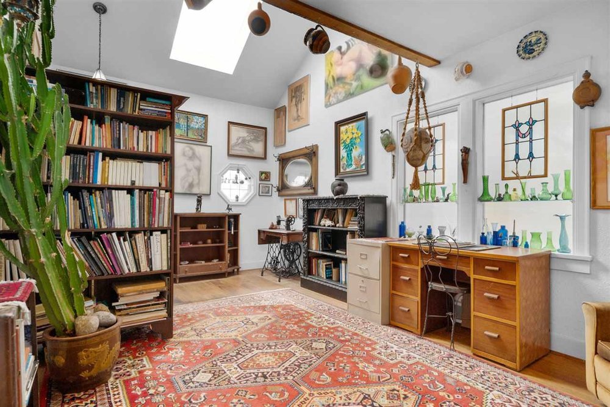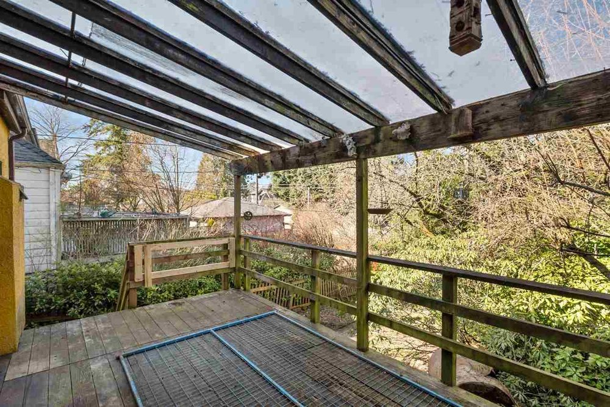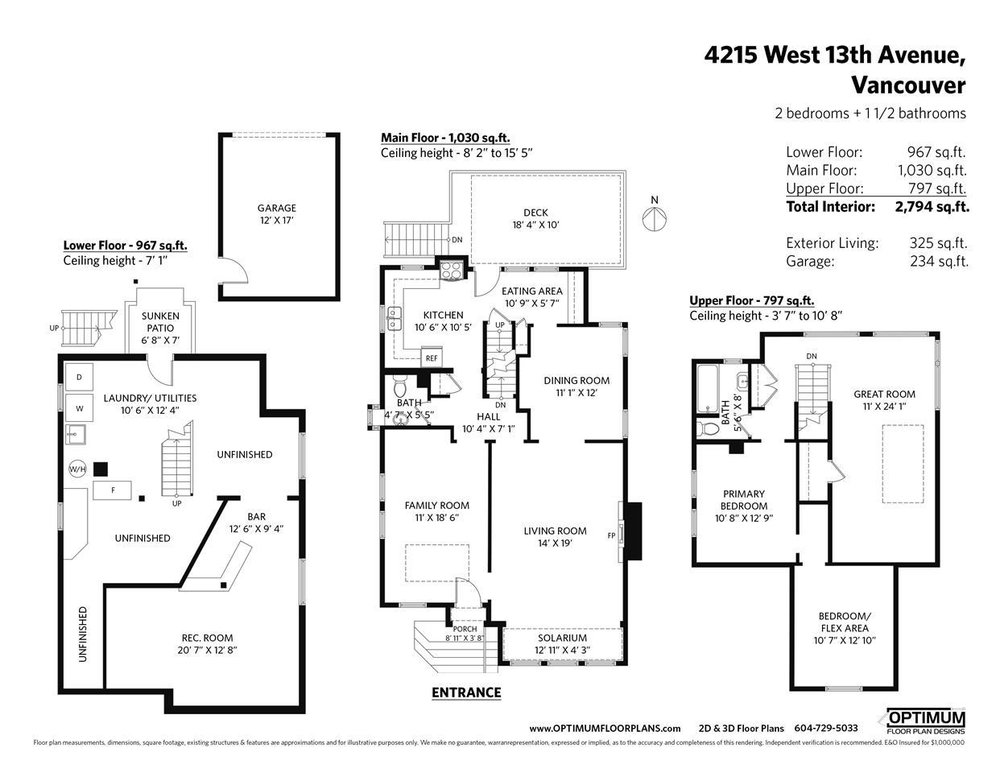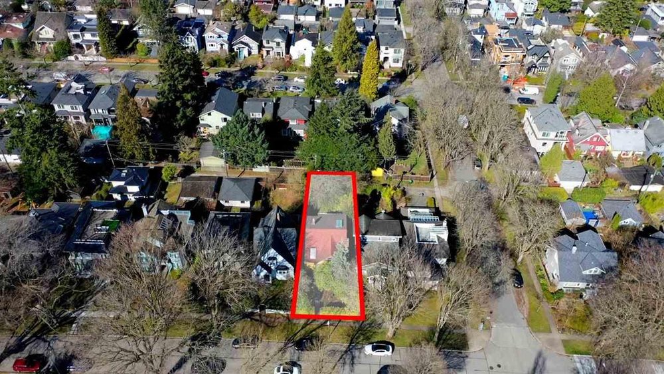Mortgage Calculator
For new mortgages, if the downpayment or equity is less then 20% of the purchase price, the amortization cannot exceed 25 years and the maximum purchase price must be less than $1,000,000.
Mortgage rates are estimates of current rates. No fees are included.
4215 W 13th Avenue, Vancouver
MLS®: R2555554
2794
Sq.Ft.
2
Baths
3
Beds
4,030
Lot SqFt
1938
Built
Virtual Tour
Situated in the heart of Point Grey, this charming 2,794 sq. ft. home has been lovingly maintained over the years and is waiting for your upgrade ideas. Located within close proximity to local shops, restaurants and transit on W. 10th Avenue and the walking trails of Pacific Spirit Park. A short drive to downtown Vancouver, YVR, UBC, West Point Grey Academy, St. George’s, Crofton House and York House Schools. Local catchment schools are Queen Elizabeth Elementary, Jules Quesnel French Emerson and Lord Byng High School.
Taxes (2020): $7,524.78
Amenities
Garden
In Suite Laundry
Features
Clothes Washer
Dryer
Freezer
Refrigerator
Security System
Stove
Vaulted Ceiling
Site Influences
Central Location
Golf Course Nearby
Marina Nearby
Private Yard
Recreation Nearby
Shopping Nearby
Show/Hide Technical Info
Show/Hide Technical Info
| MLS® # | R2555554 |
|---|---|
| Property Type | Residential Detached |
| Dwelling Type | House/Single Family |
| Home Style | 2 Storey w/Bsmt. |
| Year Built | 1938 |
| Fin. Floor Area | 2794 sqft |
| Finished Levels | 3 |
| Bedrooms | 3 |
| Bathrooms | 2 |
| Taxes | $ 7525 / 2020 |
| Lot Area | 4030 sqft |
| Lot Dimensions | 33.00 × 122.1 |
| Outdoor Area | Patio(s) |
| Water Supply | City/Municipal |
| Maint. Fees | $N/A |
| Heating | Forced Air, Natural Gas |
|---|---|
| Construction | Frame - Wood |
| Foundation | Concrete Perimeter |
| Basement | Full |
| Roof | Asphalt |
| Floor Finish | Hardwood, Tile, Wall/Wall/Mixed |
| Fireplace | 1 , Wood |
| Parking | Garage; Single |
| Parking Total/Covered | 1 / 1 |
| Parking Access | Lane |
| Exterior Finish | Stucco |
| Title to Land | Freehold NonStrata |
Rooms
| Floor | Type | Dimensions |
|---|---|---|
| Main | Living Room | 14'0 x 19'0 |
| Main | Dining Room | 11'1 x 12'0 |
| Main | Kitchen | 10'6 x 10'5 |
| Main | Eating Area | 10'9 x 5'7 |
| Main | Family Room | 11'0 x 18'6 |
| Main | Solarium | 12'11 x 4'3 |
| Above | Bedroom | 10'8 x 12'9 |
| Above | Bedroom | 10'7 x 12'10 |
| Above | Bedroom | 11'0 x 24'1 |
| Bsmt | Recreation Room | 20'7 x 12'8 |
| Bsmt | Bar Room | 12'6 x 9'4 |
| Bsmt | Laundry | 10'6 x 12'4 |
Bathrooms
| Floor | Ensuite | Pieces |
|---|---|---|
| Main | N | 2 |
| Above | N | 3 |

