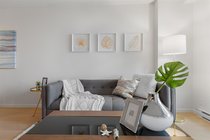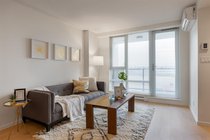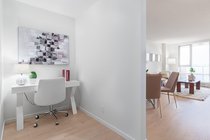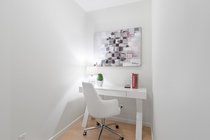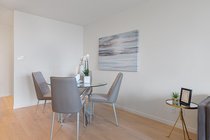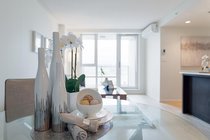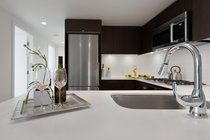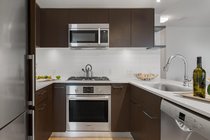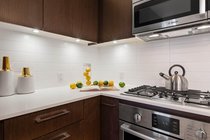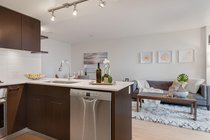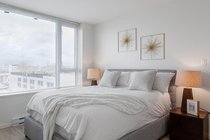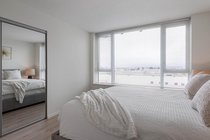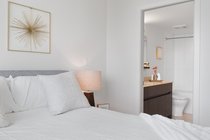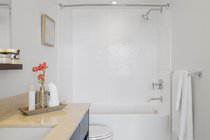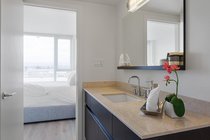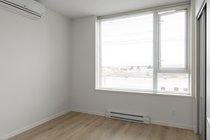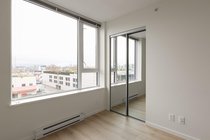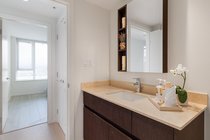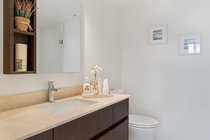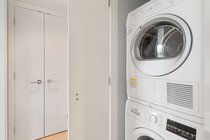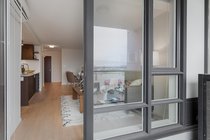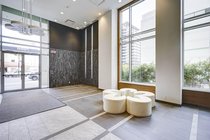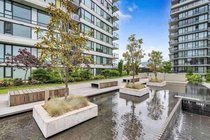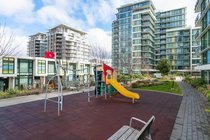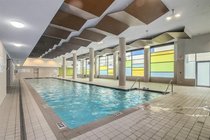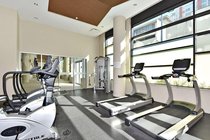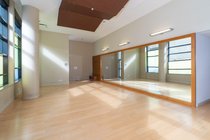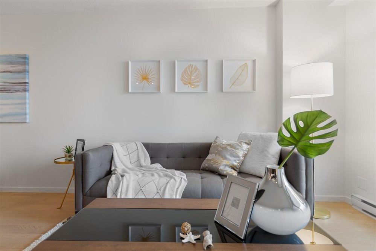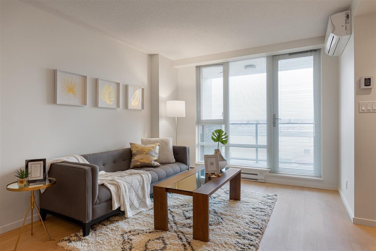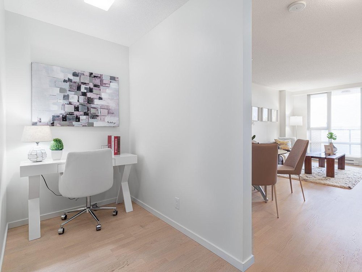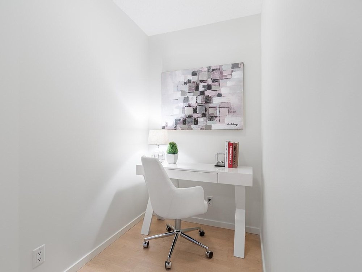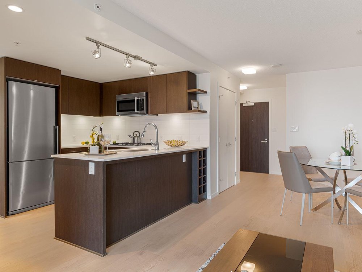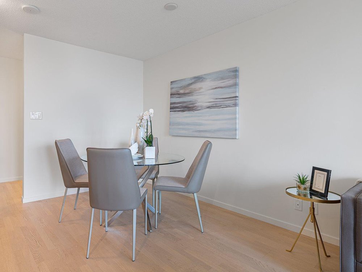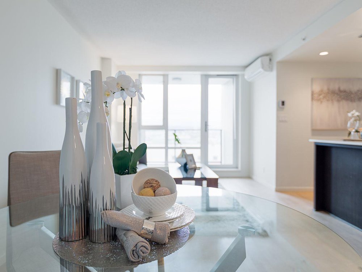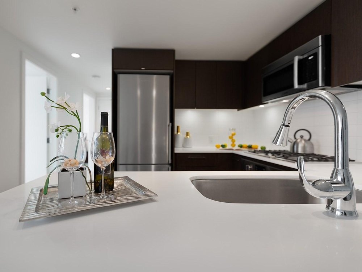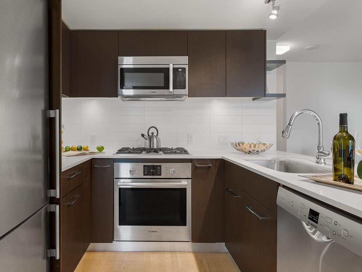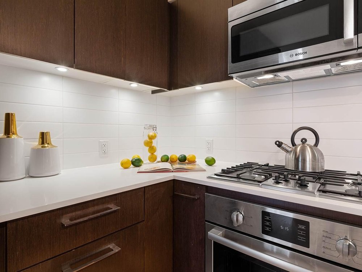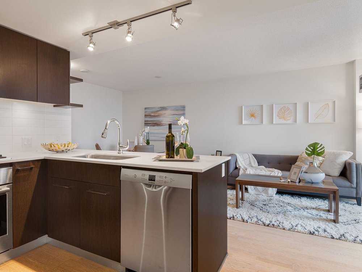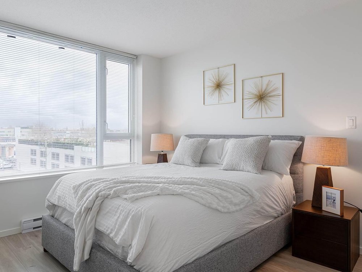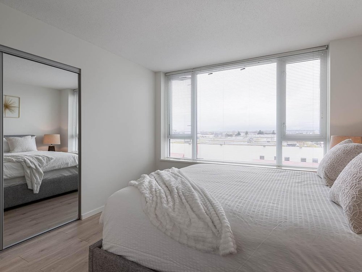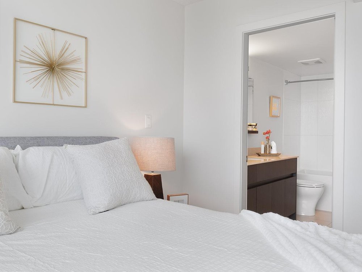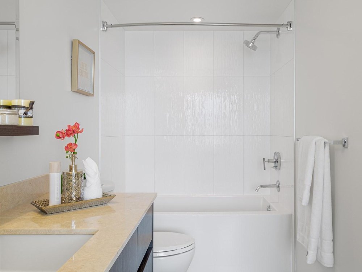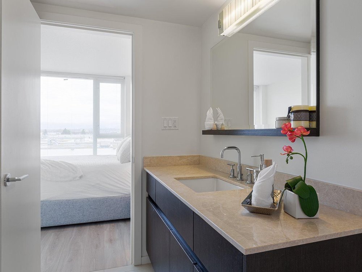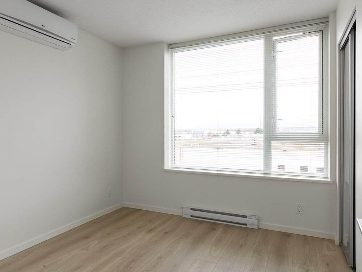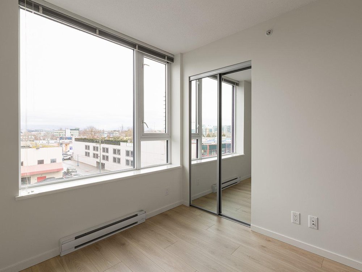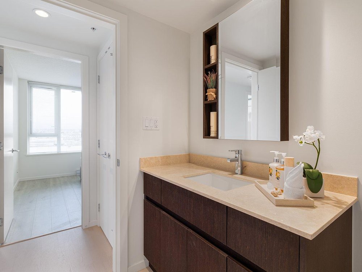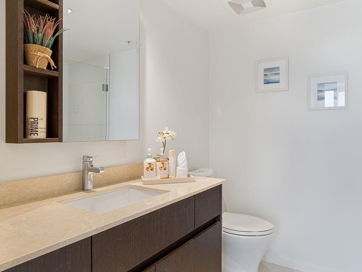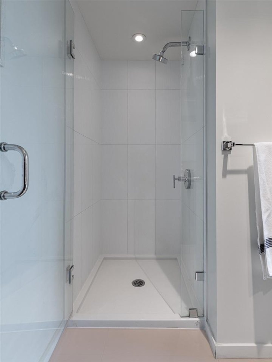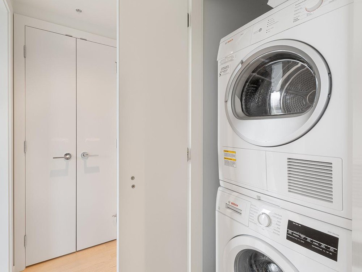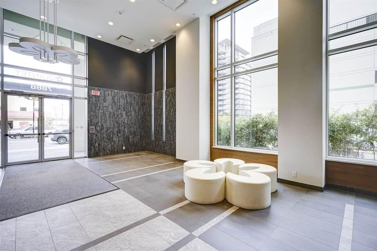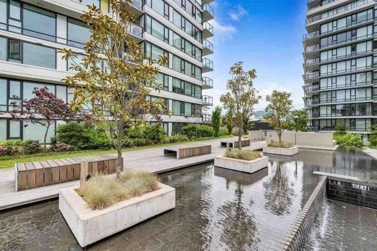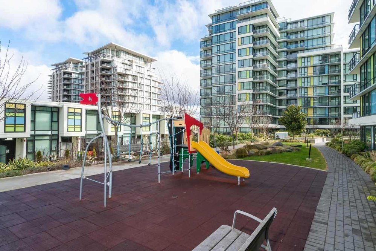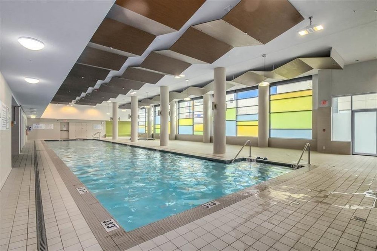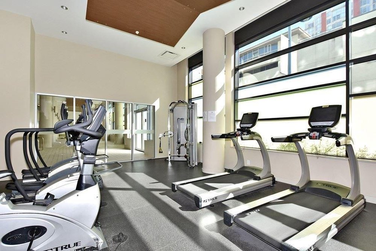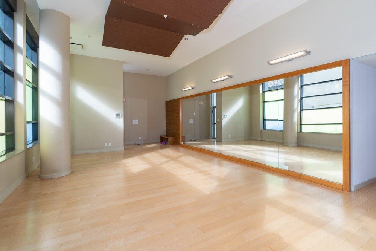Mortgage Calculator
609 7888 Ackroyd Road, Richmond
Welcome to Quintet Tower E, centrally located in the heart of Richmond. This bright, North facing 2 bedroom, 2 bath plus den unit has mountain views & has been recently updated with new paint and flooring. Boasting an open concept living, dining and gourmet kitchen with quartz countertops, stainless steel appliances with gas cooktop and air conditioning. Featuring spacious bedrooms with lots of closet space and generously sized bathrooms. Steps to Lansdowne, Richmond Centre, City Community Centre, Canada Line and all the restaurants & shops central Richmond has to offer. Building amenities: Club House, Party rooms, Rooftop garden, Indoor Pool, Sauna, Hot Tub & Gym. Perfect for the end user or investment!
Taxes (2020): $2,238.25
Amenities
Features
Site Influences
| MLS® # | R2557987 |
|---|---|
| Property Type | Residential Attached |
| Dwelling Type | Apartment Unit |
| Home Style | Upper Unit |
| Year Built | 2015 |
| Fin. Floor Area | 862 sqft |
| Finished Levels | 1 |
| Bedrooms | 2 |
| Bathrooms | 2 |
| Taxes | $ 2238 / 2020 |
| Outdoor Area | Balcony(s),Balcny(s) Patio(s) Dck(s) |
| Water Supply | City/Municipal |
| Maint. Fees | $428 |
| Heating | Baseboard, Electric |
|---|---|
| Construction | Concrete |
| Foundation | |
| Basement | None |
| Roof | Other |
| Fireplace | 0 , |
| Parking | Garage; Underground |
| Parking Total/Covered | 1 / 1 |
| Parking Access | Side |
| Exterior Finish | Concrete,Glass,Mixed |
| Title to Land | Freehold Strata |
Rooms
| Floor | Type | Dimensions |
|---|---|---|
| Main | Living Room | 10'6 x 20'4 |
| Main | Kitchen | 8'6 x 10'6 |
| Main | Master Bedroom | 11'2 x 10'6 |
| Main | Bedroom | 8'10 x 10'6 |
| Main | Study | 12'6 x 4'7 |
Bathrooms
| Floor | Ensuite | Pieces |
|---|---|---|
| Main | N | 3 |
| Main | Y | 3 |
