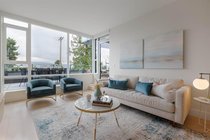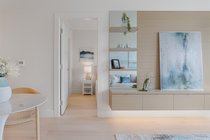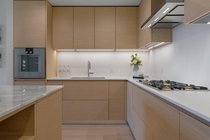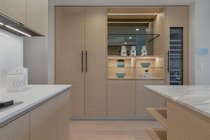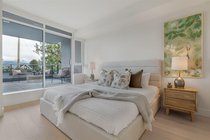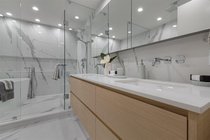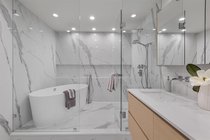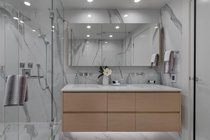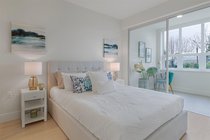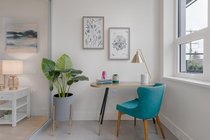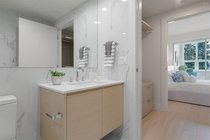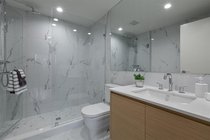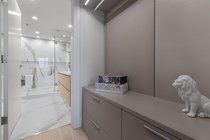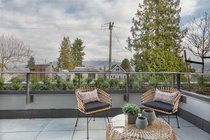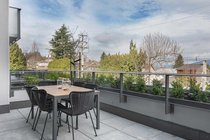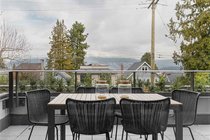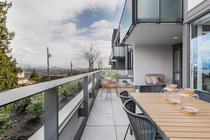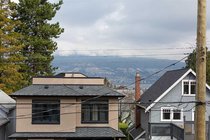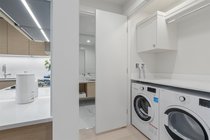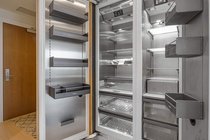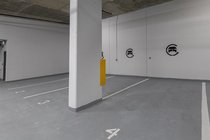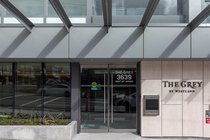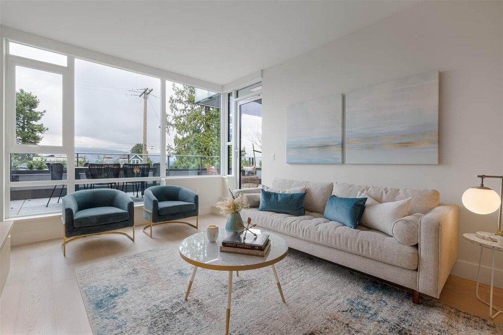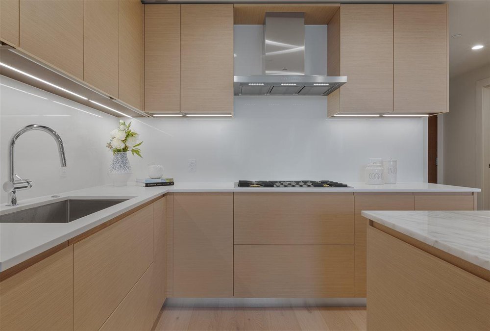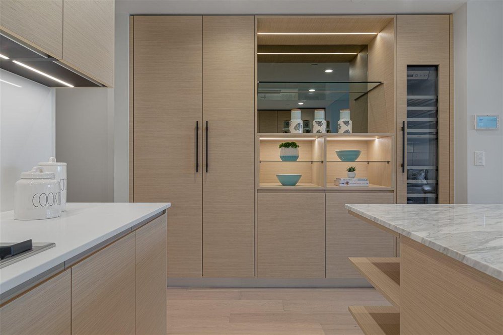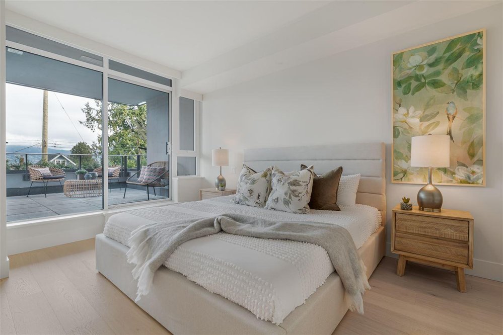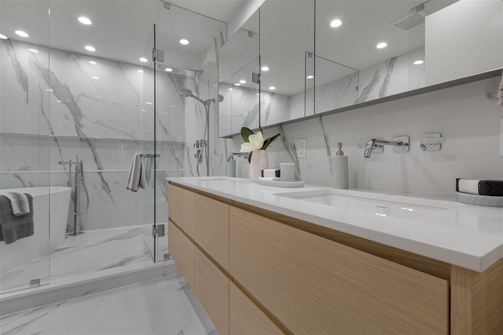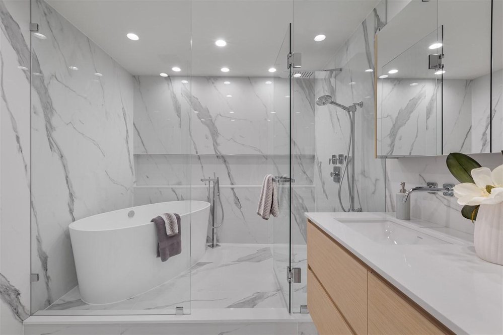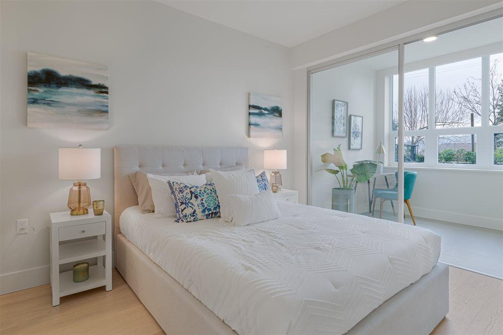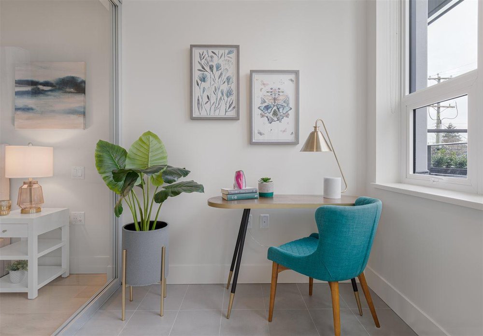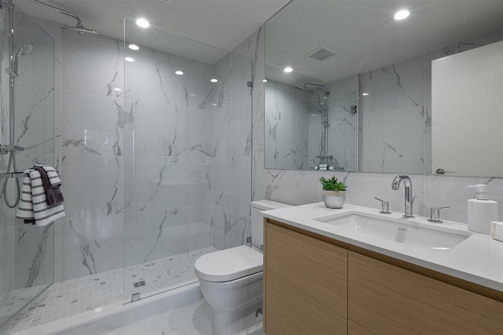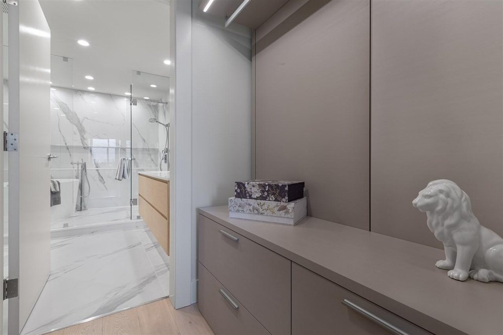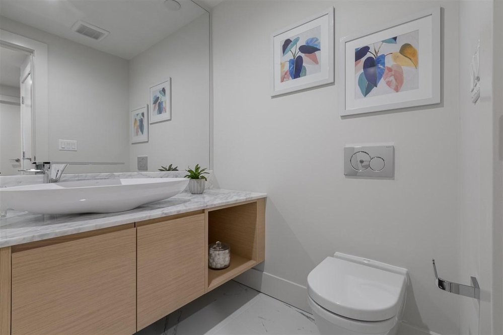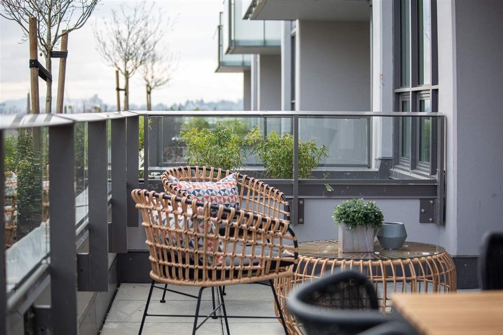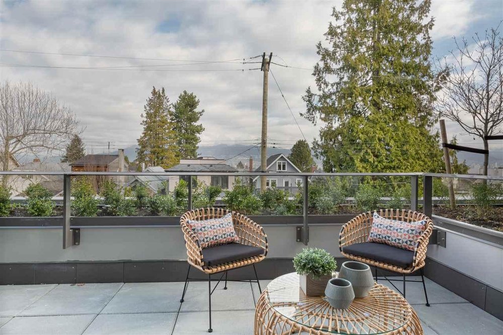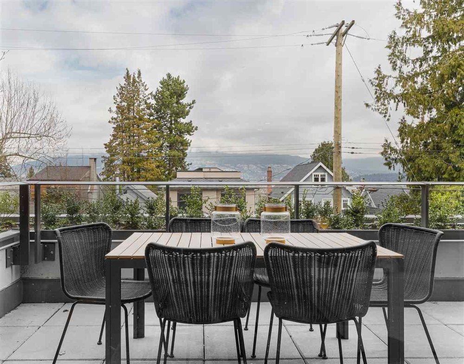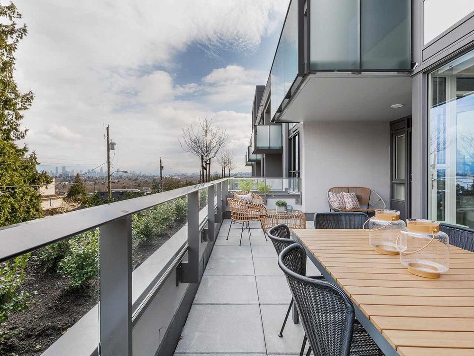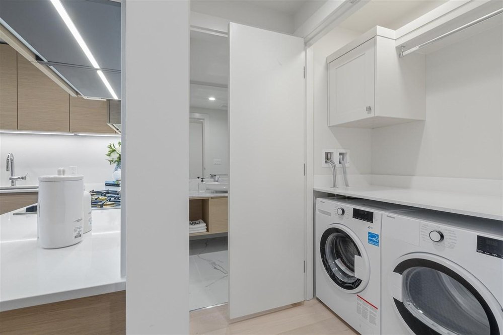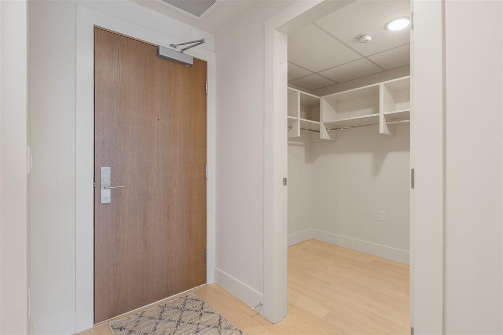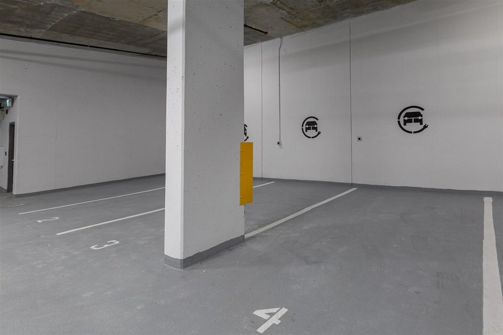Mortgage Calculator
202 3639 W 16th Avenue, Vancouver
THE GREY- by Westland. A boutique collection of high-end luxury homes in the West Point Grey neighbourhood. This is a NORTH facing unit w/ UNOBSTRUCTED views of the North Shore mountains, Downtown Vancouver & the Burrard inlet. 2 spacious bedrooms & 2.5 baths spread out over 1,264 SF plus a 252 SF terrace, perfect for entertaining your guests. Featuring a chef's dream kitchen w/ Gaggenau appliances & wine fridge, imported Italian cabinetry & an oversized island. Open concept living & dining w/ custom millwork, 9' ceilings, spa inspired bathrooms, wide plank eng. hardwood flooring, A/C & Crestron Smart home touch panel. Concierge & exercise rm . Bonus is the 2 side by side EV parking stalls & 1 storage. Close proximity to the Dunbar neighbourhood, Lord Byng, St. George's & UBC.
Amenities
Features
Site Influences
| MLS® # | R2561367 |
|---|---|
| Property Type | Residential Attached |
| Dwelling Type | Apartment Unit |
| Home Style | Upper Unit |
| Year Built | 2021 |
| Fin. Floor Area | 1264 sqft |
| Finished Levels | 1 |
| Bedrooms | 2 |
| Bathrooms | 3 |
| Taxes | $ N/A / 0 |
| Outdoor Area | Balcny(s) Patio(s) Dck(s) |
| Water Supply | City/Municipal |
| Maint. Fees | $583 |
| Heating | Forced Air, Radiant |
|---|---|
| Construction | Concrete |
| Foundation | |
| Basement | None |
| Roof | Torch-On |
| Floor Finish | Hardwood |
| Fireplace | 0 , |
| Parking | Garage Underbuilding,Garage; Underground |
| Parking Total/Covered | 2 / 2 |
| Parking Access | Rear |
| Exterior Finish | Brick,Concrete,Glass |
| Title to Land | Freehold Strata |
Rooms
| Floor | Type | Dimensions |
|---|---|---|
| Main | Living Room | 11'2 x 15'4 |
| Main | Dining Room | 0'0 x 0'0 |
| Main | Kitchen | 0'0 x 0'0 |
| Main | Master Bedroom | 9'10 x 14'5 |
| Main | Walk-In Closet | 0'0 x 0'0 |
| Main | Bedroom | 9'2 x 12'0 |
| Main | Walk-In Closet | 0'0 x 0'0 |
| Main | Den | 8'5 x 7'0 |
| Main | Storage | 0'0 x 0'0 |
| Main | Laundry | 0'0 x 0'0 |
Bathrooms
| Floor | Ensuite | Pieces |
|---|---|---|
| Main | N | 2 |
| Main | Y | 3 |
| Main | Y | 5 |
