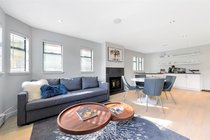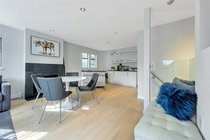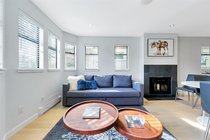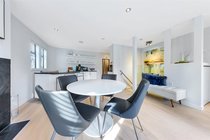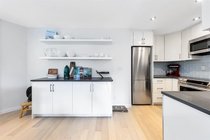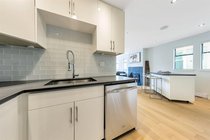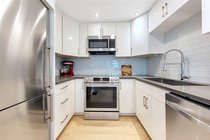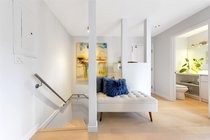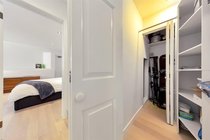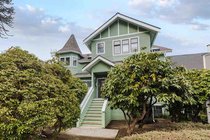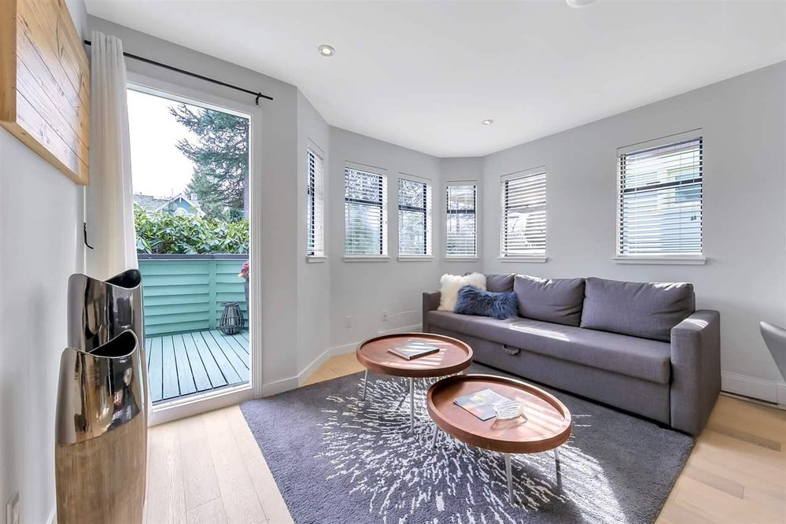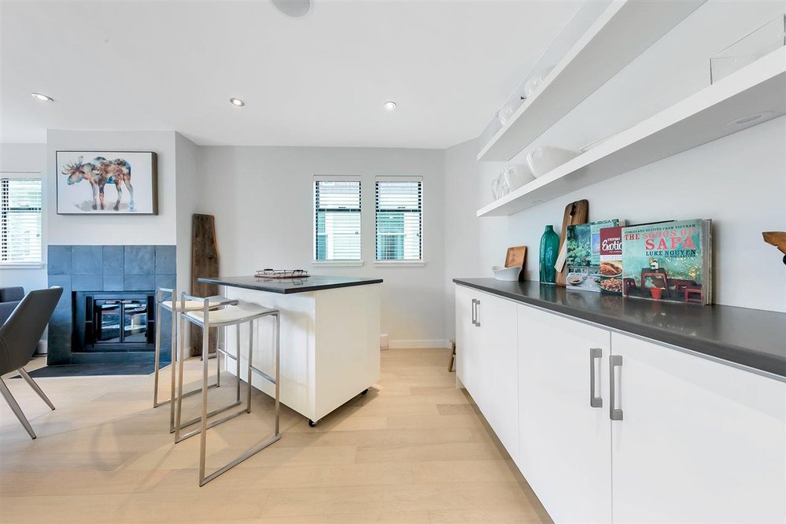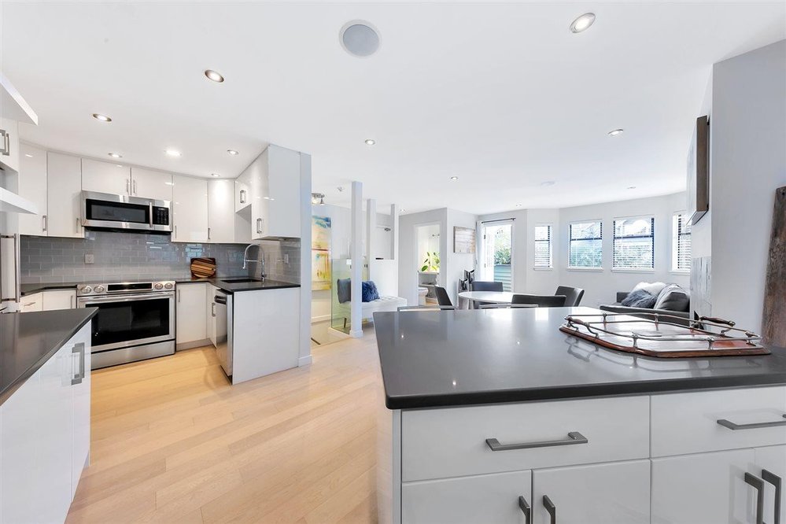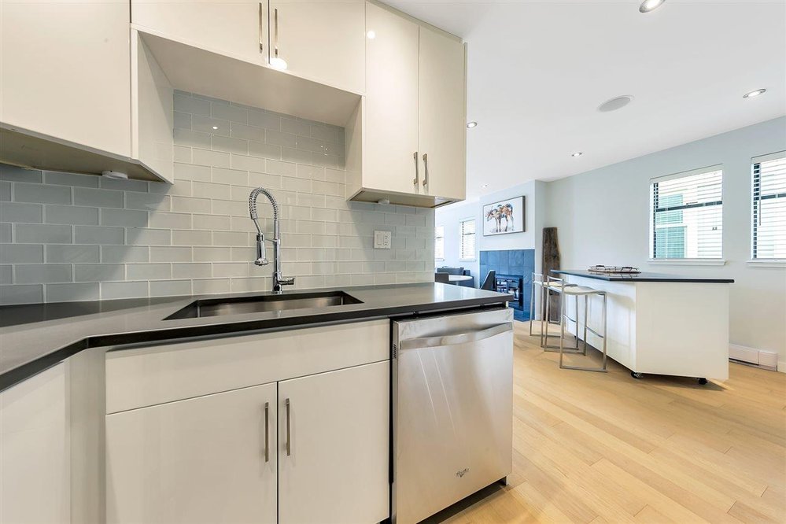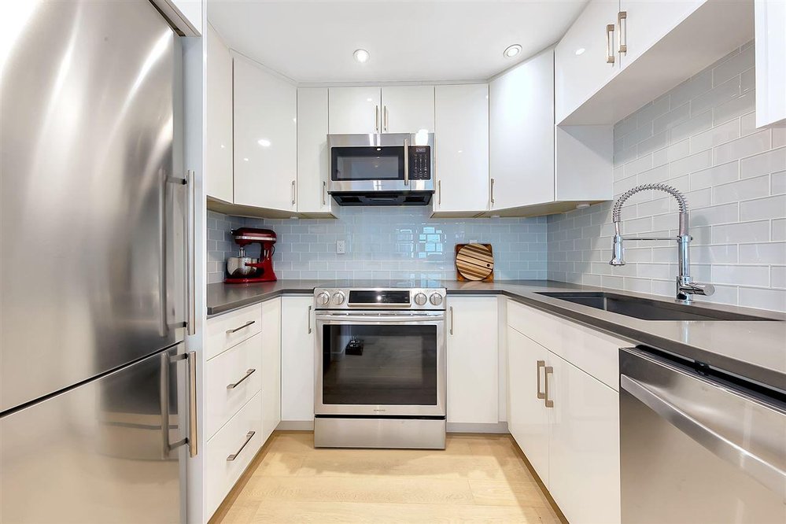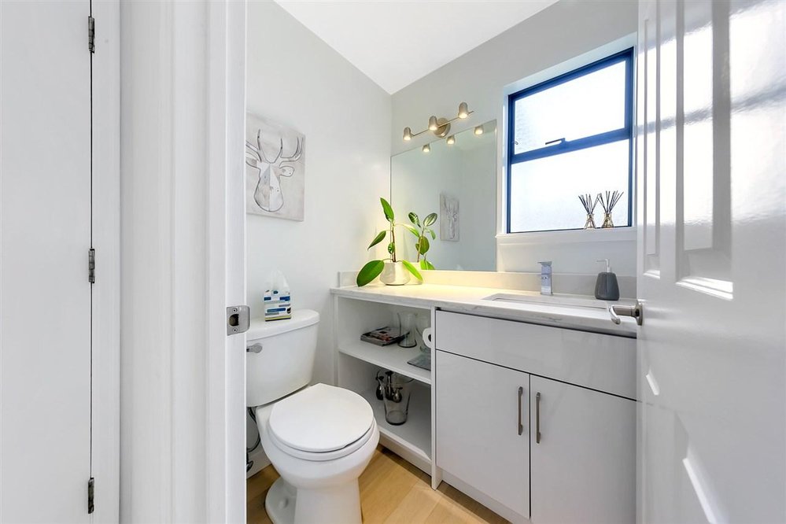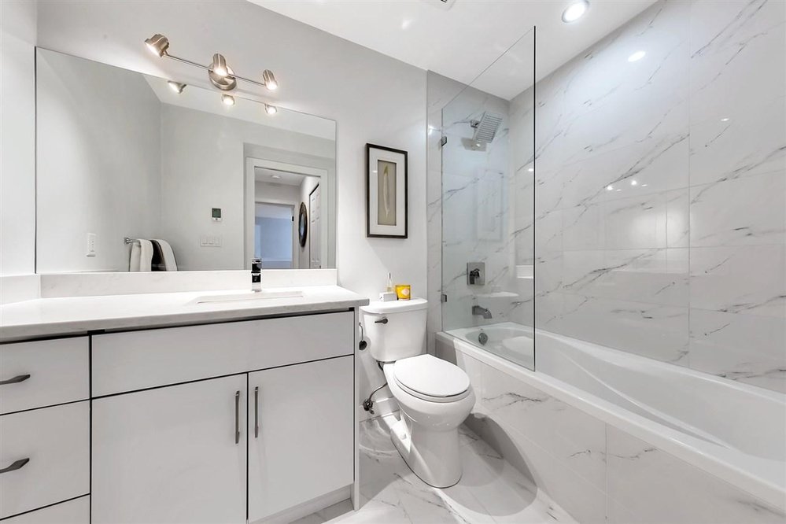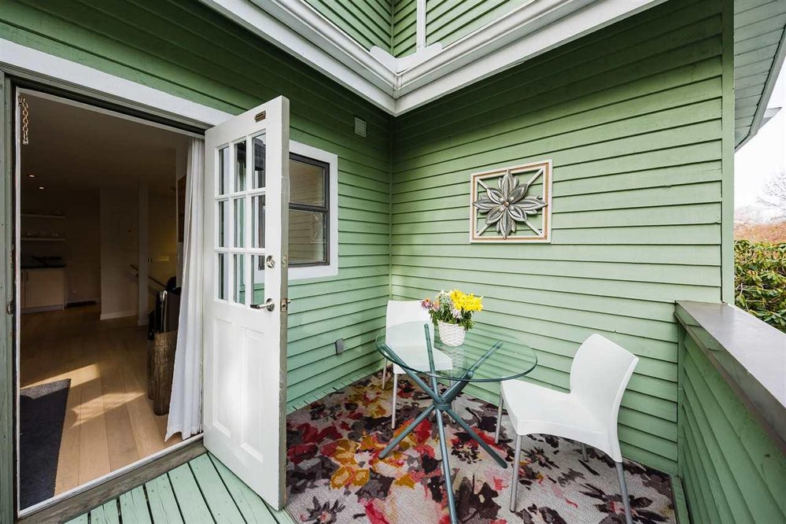Mortgage Calculator
2 1945 W 15th Avenue, Vancouver
Don't miss this unique one-bedroom in Kitsilano! This home is 1 of 5 units in a character house on a beautiful tree-lined street just steps from city’s best restaurants and shops. Built in 1909 the unit has 820sqft on 2 levels & was fully renovated in 2016. The main floor is washed with sunlight thanks to its many windows & has access to the south-facing deck, perfect to enjoy dinner or outdoor company. The main space is flexible thanks to the open floor plan & wheeled kitchen island. Features include large kitchen, new appliances, surround sound, pot lights, wood fireplace & powder room. Downstairs you'll find a large master, great storage, laundry & full bathroom with heated floors. Engineered hardwood throughout. Unit has parking & storage. Rentals and 2 pets are allowed! Easy to show!
Taxes (2020): $2,053.83
Amenities
Features
Site Influences
| MLS® # | R2562443 |
|---|---|
| Property Type | Residential Attached |
| Dwelling Type | Townhouse |
| Home Style | 2 Storey,Corner Unit |
| Year Built | 1982 |
| Fin. Floor Area | 820 sqft |
| Finished Levels | 2 |
| Bedrooms | 1 |
| Bathrooms | 2 |
| Taxes | $ 2054 / 2020 |
| Outdoor Area | Balcony(s) |
| Water Supply | City/Municipal |
| Maint. Fees | $380 |
| Heating | Baseboard, Electric |
|---|---|
| Construction | Frame - Wood |
| Foundation | |
| Basement | None |
| Roof | Asphalt |
| Floor Finish | Hardwood, Mixed |
| Fireplace | 1 , Wood |
| Parking | Open |
| Parking Total/Covered | 1 / 0 |
| Parking Access | Lane |
| Exterior Finish | Mixed |
| Title to Land | Freehold Strata |
Rooms
| Floor | Type | Dimensions |
|---|---|---|
| Main | Foyer | 3'2 x 5'5 |
| Main | Living Room | 7'8 x 12'2 |
| Main | Dining Room | 9'3 x 10'8 |
| Main | Kitchen | 8'5 x 17'6 |
| Below | Bedroom | 12'0 x 12'6 |
Bathrooms
| Floor | Ensuite | Pieces |
|---|---|---|
| Main | N | 2 |
| Below | Y | 4 |
